Utility Room with Carpet and Terracotta Flooring Ideas and Designs
Refine by:
Budget
Sort by:Popular Today
161 - 180 of 373 photos
Item 1 of 3
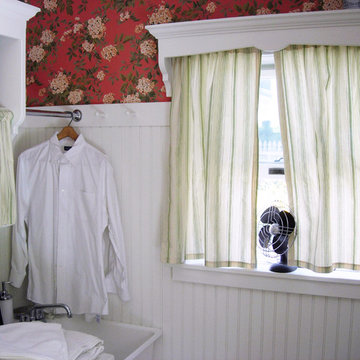
Construction : www.jmfconstructionllc.com
Small traditional l-shaped utility room in New York with an utility sink, open cabinets, white cabinets, wood worktops, multi-coloured walls, terracotta flooring, a side by side washer and dryer and orange floors.
Small traditional l-shaped utility room in New York with an utility sink, open cabinets, white cabinets, wood worktops, multi-coloured walls, terracotta flooring, a side by side washer and dryer and orange floors.
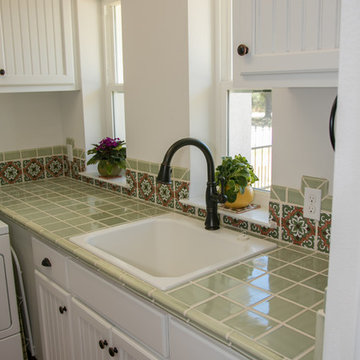
Large mediterranean l-shaped separated utility room in Austin with a built-in sink, recessed-panel cabinets, white cabinets, tile countertops, white walls, terracotta flooring, brown floors and green worktops.

Van Auken Akins Architects LLC designed and facilitated the complete renovation of a home in Cleveland Heights, Ohio. Areas of work include the living and dining spaces on the first floor, and bedrooms and baths on the second floor with new wall coverings, oriental rug selections, furniture selections and window treatments. The third floor was renovated to create a whimsical guest bedroom, bathroom, and laundry room. The upgrades to the baths included new plumbing fixtures, new cabinetry, countertops, lighting and floor tile. The renovation of the basement created an exercise room, wine cellar, recreation room, powder room, and laundry room in once unusable space. New ceilings, soffits, and lighting were installed throughout along with wallcoverings, wood paneling, carpeting and furniture.
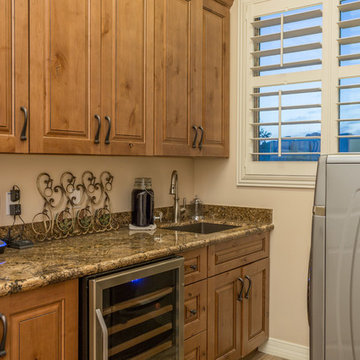
ListerPros
This is an example of a small rustic galley separated utility room in Phoenix with a built-in sink, recessed-panel cabinets, medium wood cabinets, granite worktops, beige walls, terracotta flooring and a side by side washer and dryer.
This is an example of a small rustic galley separated utility room in Phoenix with a built-in sink, recessed-panel cabinets, medium wood cabinets, granite worktops, beige walls, terracotta flooring and a side by side washer and dryer.
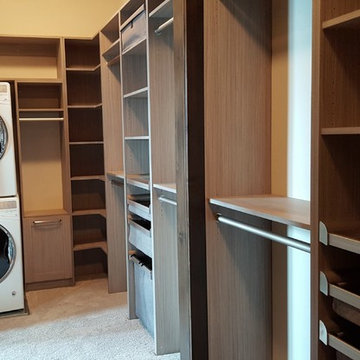
This is a textured melamine product. We build these components in our cabinet shop. Brushed nickel closet rods and accessories.
Large traditional utility room in Denver with flat-panel cabinets, light wood cabinets and carpet.
Large traditional utility room in Denver with flat-panel cabinets, light wood cabinets and carpet.
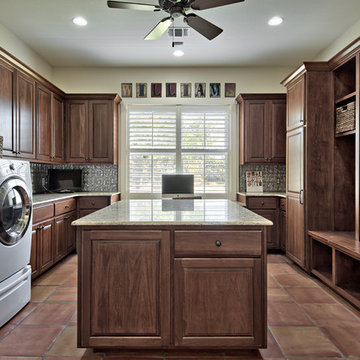
expansive utility/craft room/mudroom with lockers and ample storage space
Design ideas for a large galley utility room in Austin with granite worktops, beige walls, terracotta flooring, a side by side washer and dryer and dark wood cabinets.
Design ideas for a large galley utility room in Austin with granite worktops, beige walls, terracotta flooring, a side by side washer and dryer and dark wood cabinets.
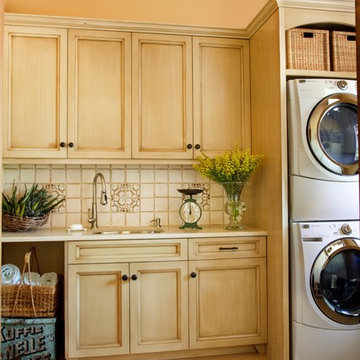
Photo of a medium sized mediterranean single-wall separated utility room in Other with a submerged sink, recessed-panel cabinets, light wood cabinets, engineered stone countertops, carpet, a stacked washer and dryer, beige floors, beige worktops and beige walls.

Bedell Photography
www.bedellphoto.smugmug.com
Design ideas for a large eclectic u-shaped utility room in Portland with a submerged sink, raised-panel cabinets, marble worktops, green walls, terracotta flooring, a side by side washer and dryer and grey cabinets.
Design ideas for a large eclectic u-shaped utility room in Portland with a submerged sink, raised-panel cabinets, marble worktops, green walls, terracotta flooring, a side by side washer and dryer and grey cabinets.
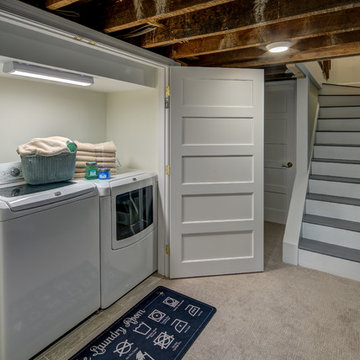
Stu Estler
Inspiration for a small traditional single-wall laundry cupboard in DC Metro with an utility sink, blue walls, carpet and a side by side washer and dryer.
Inspiration for a small traditional single-wall laundry cupboard in DC Metro with an utility sink, blue walls, carpet and a side by side washer and dryer.
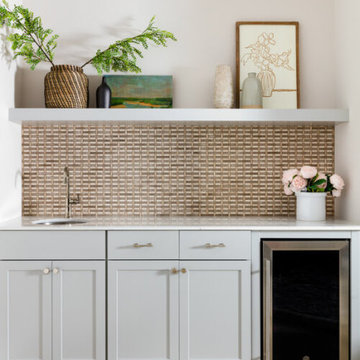
When this young family approached us, they had just bought a beautiful new build atop Clyde Hill with a mix of craftsman and modern farmhouse vibes. Since this family had lived abroad for the past few years, they were moving back to the States without any furnishings and needed to start fresh. With a dog and a growing family, durability was just as important as the overall aesthetic. We curated pieces to add warmth and style while ensuring performance fabrics and kid-proof selections were present in every space. The result was a family-friendly home that didn't have to sacrifice style.
---
Project designed by interior design studio Kimberlee Marie Interiors. They serve the Seattle metro area including Seattle, Bellevue, Kirkland, Medina, Clyde Hill, and Hunts Point.
For more about Kimberlee Marie Interiors, see here: https://www.kimberleemarie.com/
To learn more about this project, see here
https://www.kimberleemarie.com/clyde-hill-home
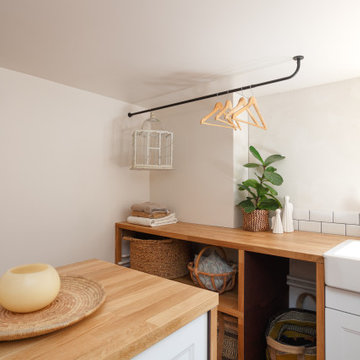
Medium sized mediterranean u-shaped separated utility room in Paris with a belfast sink, white cabinets, wood worktops, white splashback, metro tiled splashback, white walls, terracotta flooring and red floors.
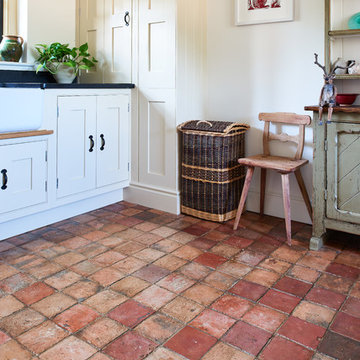
Antique Burgundy Terracotta Reclaimed Tiles from Artisans of Devizes.
This is an example of an utility room in Wiltshire with terracotta flooring.
This is an example of an utility room in Wiltshire with terracotta flooring.
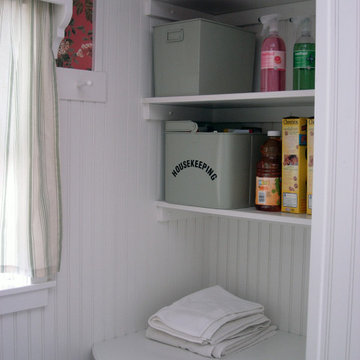
Construction : www.jmfconstructionllc.com
Design ideas for a small traditional l-shaped utility room in New York with open cabinets, white cabinets, wood worktops, multi-coloured walls, terracotta flooring, a side by side washer and dryer and orange floors.
Design ideas for a small traditional l-shaped utility room in New York with open cabinets, white cabinets, wood worktops, multi-coloured walls, terracotta flooring, a side by side washer and dryer and orange floors.
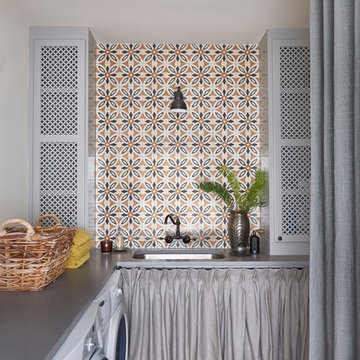
Inspiration for a medium sized bohemian l-shaped separated utility room in Orlando with a submerged sink, grey cabinets, composite countertops, white walls, terracotta flooring, a side by side washer and dryer and grey worktops.
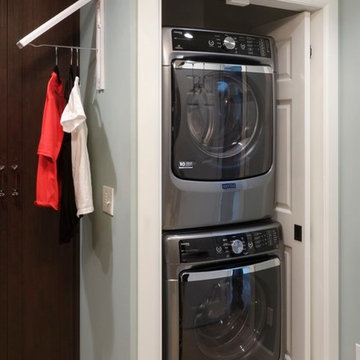
Matt Hesselgrave with Cornerstone Construction Group
This is an example of a large traditional utility room in Seattle with shaker cabinets, dark wood cabinets and carpet.
This is an example of a large traditional utility room in Seattle with shaker cabinets, dark wood cabinets and carpet.
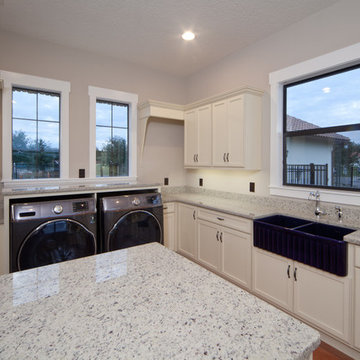
Photo of a large traditional u-shaped utility room in Orlando with a belfast sink, flat-panel cabinets, white cabinets, granite worktops, white walls, terracotta flooring and a side by side washer and dryer.
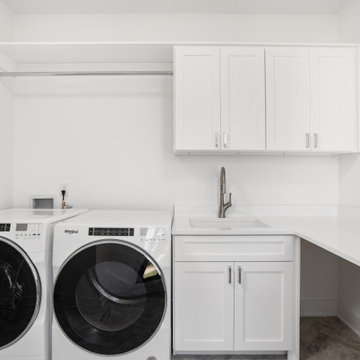
Large laundry room with herringbone style floor tile, side by side washer and dryer, under-mount sink, brushed nickel hardware and quartz countertops.
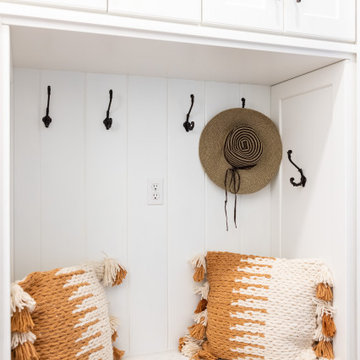
These tall towering mud room cabinets open up this space to appear larger than it is. The rustic looking brick stone flooring makes this space. The built in bench area makes a nice sweet spot to take off your rainy boots or yard shoes. The tall cabinets allows for great storage.
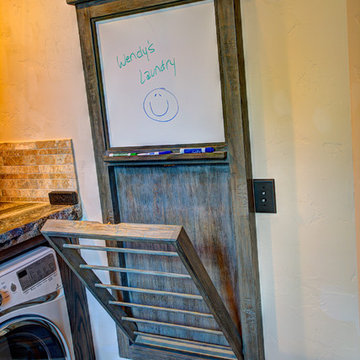
Bedell Photography www.bedellphoto.smugmug.com
Design ideas for a medium sized rustic l-shaped separated utility room in Other with a submerged sink, flat-panel cabinets, granite worktops, beige walls, terracotta flooring and a side by side washer and dryer.
Design ideas for a medium sized rustic l-shaped separated utility room in Other with a submerged sink, flat-panel cabinets, granite worktops, beige walls, terracotta flooring and a side by side washer and dryer.
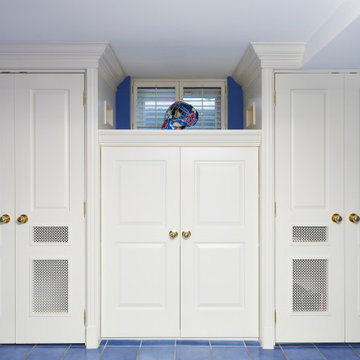
The conversion of existing storage closets into a ventilating hockey equipment locker keeps the gear out of sight and the smells at bay, with fresh and airy equipment.
Utility Room with Carpet and Terracotta Flooring Ideas and Designs
9