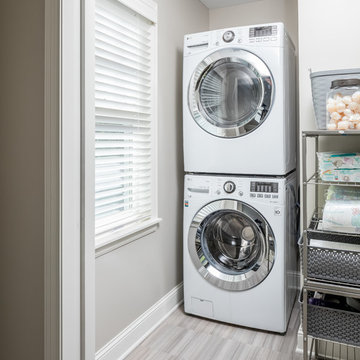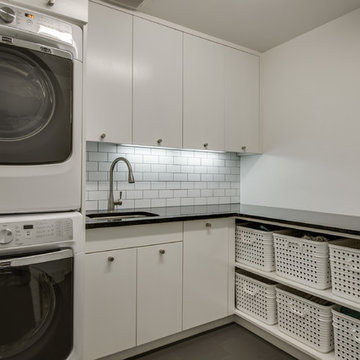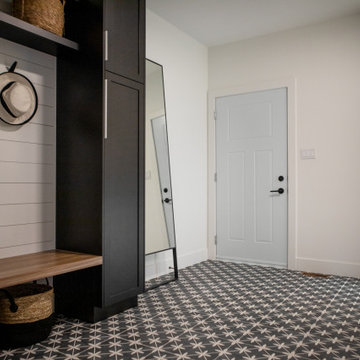Utility Room with Ceramic Flooring and a Stacked Washer and Dryer Ideas and Designs
Refine by:
Budget
Sort by:Popular Today
1 - 20 of 1,101 photos
Item 1 of 3

Laundry Room
Medium sized classic single-wall utility room in San Francisco with a submerged sink, shaker cabinets, white cabinets, engineered stone countertops, grey splashback, ceramic splashback, white walls, ceramic flooring, a stacked washer and dryer, grey floors and white worktops.
Medium sized classic single-wall utility room in San Francisco with a submerged sink, shaker cabinets, white cabinets, engineered stone countertops, grey splashback, ceramic splashback, white walls, ceramic flooring, a stacked washer and dryer, grey floors and white worktops.

This contemporary compact laundry room packs a lot of punch and personality. With it's gold fixtures and hardware adding some glitz, the grey cabinetry, industrial floors and patterned backsplash tile brings interest to this small space. Fully loaded with hanging racks, large accommodating sink, vacuum/ironing board storage & laundry shoot, this laundry room is not only stylish but function forward.

Transitional laundry room with herringbone tile floor and stacked washer/dryer.
Inspiration for a medium sized classic galley separated utility room in Orange County with a submerged sink, white cabinets, engineered stone countertops, grey splashback, ceramic splashback, ceramic flooring, a stacked washer and dryer, black floors, white worktops, shaker cabinets and grey walls.
Inspiration for a medium sized classic galley separated utility room in Orange County with a submerged sink, white cabinets, engineered stone countertops, grey splashback, ceramic splashback, ceramic flooring, a stacked washer and dryer, black floors, white worktops, shaker cabinets and grey walls.

Medium sized traditional galley separated utility room in Indianapolis with shaker cabinets, white cabinets, wood worktops, black splashback, window splashback, white walls, ceramic flooring, a stacked washer and dryer, black floors, brown worktops and wallpapered walls.

This photo was taken at DJK Custom Homes new Parker IV Eco-Smart model home in Stewart Ridge of Plainfield, Illinois.
Photo of a medium sized industrial separated utility room in Chicago with a belfast sink, shaker cabinets, distressed cabinets, engineered stone countertops, beige splashback, brick splashback, white walls, ceramic flooring, a stacked washer and dryer, grey floors, white worktops and brick walls.
Photo of a medium sized industrial separated utility room in Chicago with a belfast sink, shaker cabinets, distressed cabinets, engineered stone countertops, beige splashback, brick splashback, white walls, ceramic flooring, a stacked washer and dryer, grey floors, white worktops and brick walls.

FX House Tours
Medium sized rural single-wall utility room in Salt Lake City with shaker cabinets, grey cabinets, quartz worktops, ceramic flooring, a stacked washer and dryer, black floors, beige worktops, a submerged sink, white walls and feature lighting.
Medium sized rural single-wall utility room in Salt Lake City with shaker cabinets, grey cabinets, quartz worktops, ceramic flooring, a stacked washer and dryer, black floors, beige worktops, a submerged sink, white walls and feature lighting.

Photo of a contemporary single-wall separated utility room with a built-in sink, raised-panel cabinets, white cabinets, laminate countertops, beige walls, ceramic flooring, a stacked washer and dryer and beige floors.

Small contemporary laundry cupboard in Birmingham with white cabinets, white walls, ceramic flooring, a stacked washer and dryer and white floors.

C.L. Fry Photo
Photo of a medium sized traditional galley utility room in Austin with ceramic flooring, shaker cabinets, brown cabinets, engineered stone countertops, a stacked washer and dryer, grey walls and grey floors.
Photo of a medium sized traditional galley utility room in Austin with ceramic flooring, shaker cabinets, brown cabinets, engineered stone countertops, a stacked washer and dryer, grey walls and grey floors.

we were able to find space in this efficient 2nd story floor plan to slip in a stackable washer and dryer on this level. A pocketdoor install allows this area to be extremely accessible.
Farm kid studios

Medium sized traditional single-wall separated utility room in Las Vegas with shaker cabinets, beige cabinets, grey walls, a stacked washer and dryer, ceramic flooring, beige floors, white worktops and a built-in sink.

Photo of a medium sized scandi l-shaped separated utility room in Dallas with a submerged sink, flat-panel cabinets, white cabinets, white walls, a stacked washer and dryer, engineered stone countertops and ceramic flooring.

Inspiration for a small contemporary single-wall separated utility room in Los Angeles with shaker cabinets, blue cabinets, quartz worktops, white walls, ceramic flooring, a stacked washer and dryer and white floors.

All cleaning supplies fit perfectly in their own spot and hidden by beautifully ivory glazed melamine cabinets
Donna Siben/ Designer
Inspiration for a small classic utility room in Chicago with raised-panel cabinets, white cabinets, granite worktops, ceramic flooring and a stacked washer and dryer.
Inspiration for a small classic utility room in Chicago with raised-panel cabinets, white cabinets, granite worktops, ceramic flooring and a stacked washer and dryer.

Design ideas for a small eclectic u-shaped laundry cupboard in Los Angeles with a belfast sink, shaker cabinets, blue cabinets, quartz worktops, beige splashback, stone tiled splashback, white walls, ceramic flooring, a stacked washer and dryer, multi-coloured floors, white worktops and a vaulted ceiling.

Inspiration for a large nautical separated utility room in Other with recessed-panel cabinets, grey cabinets, blue walls, ceramic flooring, a stacked washer and dryer, beige floors, wallpapered walls and white worktops.

This laundry room is a modern take on the traditional style with a fun pop of color, an apron sink and farmhouse-inspired tile flooring.
Design ideas for a large traditional separated utility room in New York with a belfast sink, shaker cabinets, turquoise cabinets, granite worktops, white splashback, ceramic splashback, white walls, ceramic flooring, a stacked washer and dryer, multi-coloured floors and black worktops.
Design ideas for a large traditional separated utility room in New York with a belfast sink, shaker cabinets, turquoise cabinets, granite worktops, white splashback, ceramic splashback, white walls, ceramic flooring, a stacked washer and dryer, multi-coloured floors and black worktops.

This photo was taken at DJK Custom Homes new Parker IV Eco-Smart model home in Stewart Ridge of Plainfield, Illinois.
Medium sized rural separated utility room in Chicago with a belfast sink, shaker cabinets, distressed cabinets, engineered stone countertops, beige splashback, brick splashback, white walls, ceramic flooring, a stacked washer and dryer, grey floors, white worktops and brick walls.
Medium sized rural separated utility room in Chicago with a belfast sink, shaker cabinets, distressed cabinets, engineered stone countertops, beige splashback, brick splashback, white walls, ceramic flooring, a stacked washer and dryer, grey floors, white worktops and brick walls.

This laundry room may be small but packs a punch with the awesome fan tile! Tile made by Pratt & Larson "Portland Large Fan". Cabinets by Brilliant Furnishings.

Entering from the garage welcomes you into the home's mud-room. A custom bench was designed to fit the corner and painted in black to contrast the bright walls. A wood seat was added to the bench as well as shiplap behind to tie everything in with the rest of the home. The stackable washer and dryer can be found between the staircase with LED lighted handrail and the custom tiled dog shower!
Utility Room with Ceramic Flooring and a Stacked Washer and Dryer Ideas and Designs
1