Utility Room with Ceramic Flooring and Green Worktops Ideas and Designs
Refine by:
Budget
Sort by:Popular Today
1 - 20 of 26 photos
Item 1 of 3

Design ideas for a traditional utility room in Other with a submerged sink, shaker cabinets, white cabinets, marble worktops, beige walls, ceramic flooring, a side by side washer and dryer, grey floors and green worktops.

Gratifying Green is the minty color of the custom-made soft-close cabinets in this Lakewood Ranch laundry room upgrade. The countertop comes from a quartz remnant we chose with the homeowner, and the new floor is a black and white checkered glaze ceramic.
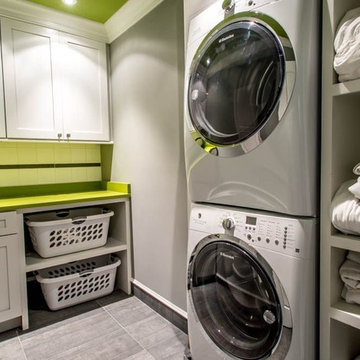
Photo of a classic l-shaped utility room in DC Metro with shaker cabinets, white cabinets, ceramic flooring, a stacked washer and dryer, composite countertops and green worktops.

This built in laundry shares the space with the kitchen, and with custom pocket sliding doors, when not in use, appears only as a large pantry, ensuring a high class clean and clutter free aesthetic.
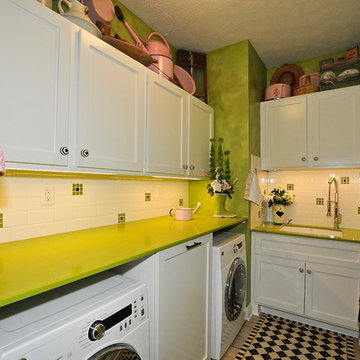
Photo of a small eclectic l-shaped separated utility room in Indianapolis with a submerged sink, recessed-panel cabinets, white cabinets, engineered stone countertops, green walls, ceramic flooring, a side by side washer and dryer and green worktops.
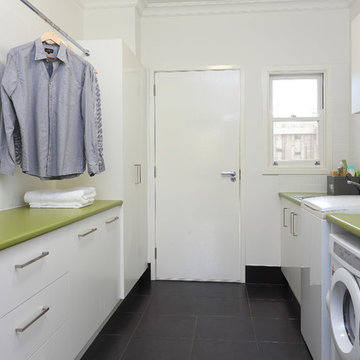
This is an example of a medium sized contemporary galley separated utility room in Brisbane with flat-panel cabinets, white cabinets, white walls, a built-in sink, ceramic flooring, green worktops and laminate countertops.
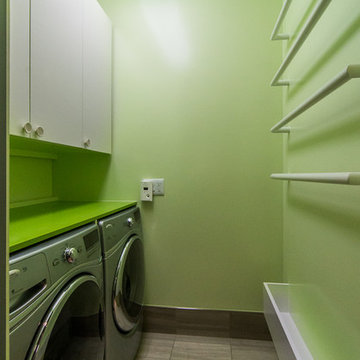
Design ideas for a medium sized contemporary single-wall separated utility room in Atlanta with flat-panel cabinets, white cabinets, green walls, ceramic flooring, a side by side washer and dryer, grey floors and green worktops.
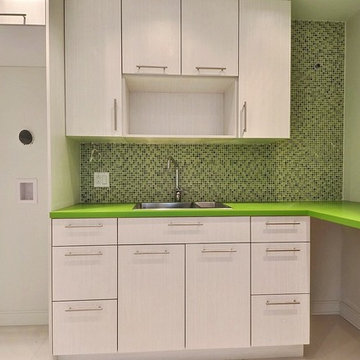
Photo of a medium sized modern l-shaped separated utility room in Montreal with a built-in sink, flat-panel cabinets, light wood cabinets, composite countertops, green walls, ceramic flooring, a stacked washer and dryer, beige floors and green worktops.
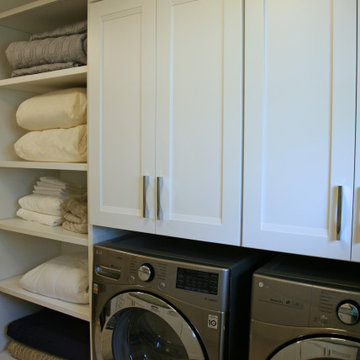
There is lots of storage in the laundry room.
Design ideas for a medium sized classic galley separated utility room in Milwaukee with flat-panel cabinets, white cabinets, quartz worktops, white splashback, ceramic splashback, green walls, ceramic flooring, a side by side washer and dryer, beige floors and green worktops.
Design ideas for a medium sized classic galley separated utility room in Milwaukee with flat-panel cabinets, white cabinets, quartz worktops, white splashback, ceramic splashback, green walls, ceramic flooring, a side by side washer and dryer, beige floors and green worktops.
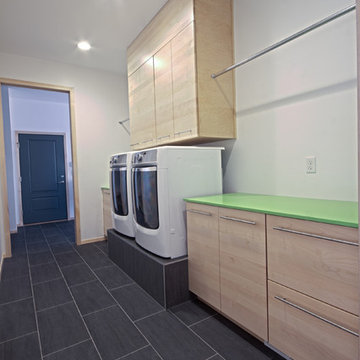
Photographer: Kat Brannaman
Design ideas for a medium sized modern single-wall separated utility room in Other with a submerged sink, flat-panel cabinets, light wood cabinets, engineered stone countertops, white walls, ceramic flooring, a side by side washer and dryer and green worktops.
Design ideas for a medium sized modern single-wall separated utility room in Other with a submerged sink, flat-panel cabinets, light wood cabinets, engineered stone countertops, white walls, ceramic flooring, a side by side washer and dryer and green worktops.
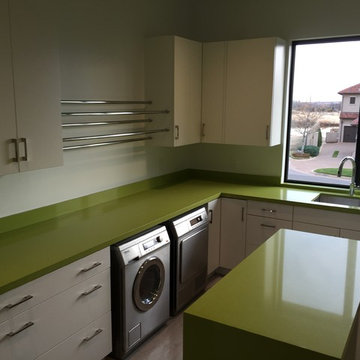
Grant Parcell
Photo of a large contemporary u-shaped utility room in Oklahoma City with a submerged sink, flat-panel cabinets, white cabinets, engineered stone countertops, white walls, ceramic flooring, a side by side washer and dryer, grey floors and green worktops.
Photo of a large contemporary u-shaped utility room in Oklahoma City with a submerged sink, flat-panel cabinets, white cabinets, engineered stone countertops, white walls, ceramic flooring, a side by side washer and dryer, grey floors and green worktops.
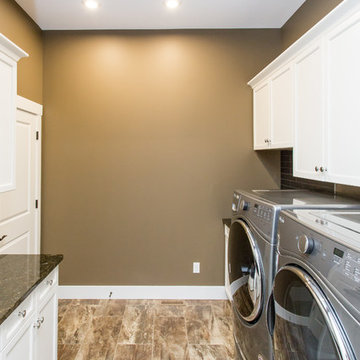
Ian Hennes Photography
Design ideas for a medium sized farmhouse galley separated utility room in Calgary with a submerged sink, shaker cabinets, white cabinets, granite worktops, brown walls, ceramic flooring, a side by side washer and dryer, brown floors and green worktops.
Design ideas for a medium sized farmhouse galley separated utility room in Calgary with a submerged sink, shaker cabinets, white cabinets, granite worktops, brown walls, ceramic flooring, a side by side washer and dryer, brown floors and green worktops.
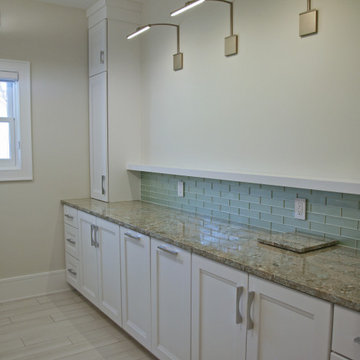
This creative display space is waiting for personal items to be highlighted!
Photo of a medium sized contemporary galley separated utility room in Milwaukee with flat-panel cabinets, white cabinets, quartz worktops, white splashback, ceramic splashback, green walls, ceramic flooring, a side by side washer and dryer, beige floors and green worktops.
Photo of a medium sized contemporary galley separated utility room in Milwaukee with flat-panel cabinets, white cabinets, quartz worktops, white splashback, ceramic splashback, green walls, ceramic flooring, a side by side washer and dryer, beige floors and green worktops.
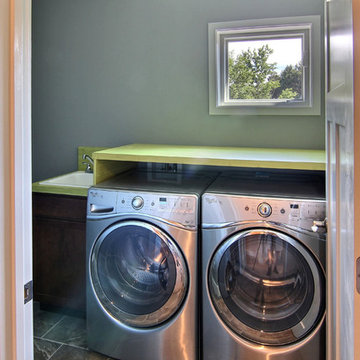
Upper level laundry room near bedrooms
Medium sized classic single-wall separated utility room in Other with grey walls, ceramic flooring, a side by side washer and dryer, a built-in sink, grey floors and green worktops.
Medium sized classic single-wall separated utility room in Other with grey walls, ceramic flooring, a side by side washer and dryer, a built-in sink, grey floors and green worktops.
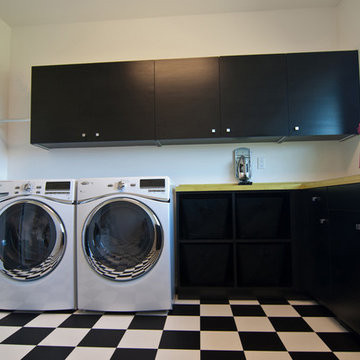
This modern retro laundry room incorporates dark laminate cabinetry designed for any organizational need. Included are drawers, doors, and cubbies for storage using baskets. A bright colored countertop was chosen to add interest and a fun element in this black and white home.
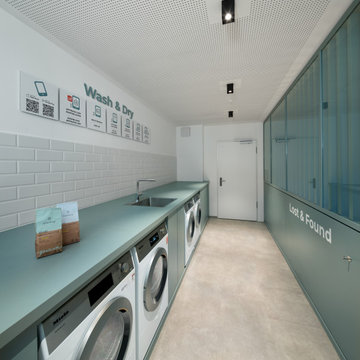
Waschraum
Inspiration for a modern single-wall separated utility room in Other with an integrated sink, green cabinets, wood worktops, beige splashback, ceramic splashback, green walls, ceramic flooring, a side by side washer and dryer, beige floors and green worktops.
Inspiration for a modern single-wall separated utility room in Other with an integrated sink, green cabinets, wood worktops, beige splashback, ceramic splashback, green walls, ceramic flooring, a side by side washer and dryer, beige floors and green worktops.
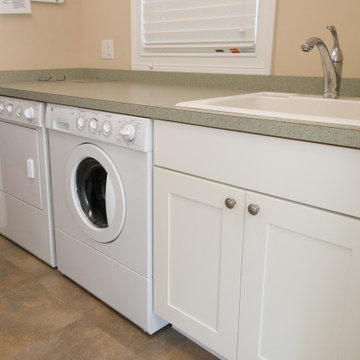
This simple but functional laundry area has a nice space for folding and utility sink to clean your dirtiest of items.
Photo of a medium sized beach style single-wall utility room in Chicago with a built-in sink, shaker cabinets, white cabinets, laminate countertops, beige walls, ceramic flooring, a side by side washer and dryer, beige floors and green worktops.
Photo of a medium sized beach style single-wall utility room in Chicago with a built-in sink, shaker cabinets, white cabinets, laminate countertops, beige walls, ceramic flooring, a side by side washer and dryer, beige floors and green worktops.
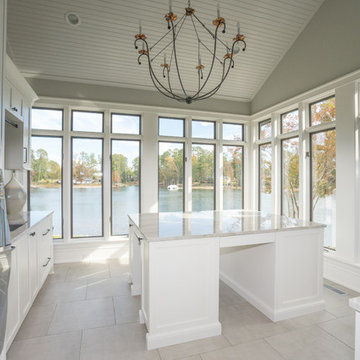
Inspiration for a traditional utility room in Other with a submerged sink, shaker cabinets, white cabinets, marble worktops, beige walls, ceramic flooring, a side by side washer and dryer, grey floors and green worktops.
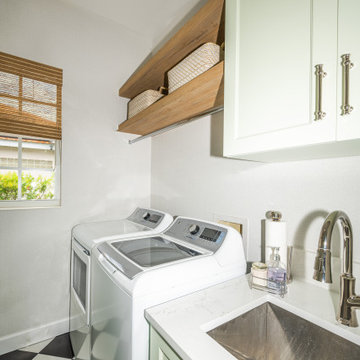
Gratifying Green is the minty color of the custom-made soft-close cabinets in this Lakewood Ranch laundry room upgrade. The countertop comes from a quartz remnant we chose with the homeowner, and the new floor is a black and white checkered glaze ceramic.
We relocated the existing dryer receptacle from above the washing machine to beside it and added a stainless steel sink and polished nickel appliances and fixtures. The homeowner added another touch of creativity with the new wallpaper that they chose themselves.
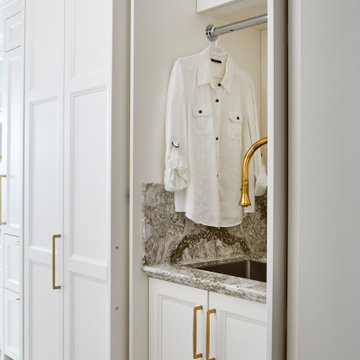
This built in laundry shares the space with the kitchen, and with custom pocket sliding doors, when not in use, appears only as a large pantry, ensuring a high class clean and clutter free aesthetic.
Utility Room with Ceramic Flooring and Green Worktops Ideas and Designs
1