Utility Room with Open Cabinets and Ceramic Flooring Ideas and Designs
Refine by:
Budget
Sort by:Popular Today
1 - 20 of 242 photos
Item 1 of 3

James Meyer Photography
Design ideas for a medium sized midcentury single-wall utility room in New York with a submerged sink, dark wood cabinets, granite worktops, grey walls, ceramic flooring, a side by side washer and dryer, grey floors, black worktops and open cabinets.
Design ideas for a medium sized midcentury single-wall utility room in New York with a submerged sink, dark wood cabinets, granite worktops, grey walls, ceramic flooring, a side by side washer and dryer, grey floors, black worktops and open cabinets.

A multi-purpose laundry room that keeps your house clean and you organized! To see more of the Lane floor plan visit: www.gomsh.com/the-lane
Photo by: Bryan Chavez
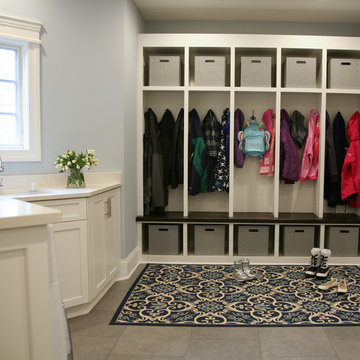
This is what everyone thinks a mudroom should look like~ until the kids all come home with their friends and drop everything in the middle of the room!! Perfectly perfect, and ideally planned, this is the drop zone.

We continued the bespoke joinery through to the utility room, providing ample storage for all their needs. With a lacquered finish and composite stone worktop and the finishing touch, a tongue in cheek nod to the previous owners by mounting one of their plastered plaques...to complete the look!

Modern and spacious laundry features the same tiles as bathroom tying elements together across the house
Medium sized l-shaped separated utility room in Auckland with a built-in sink, open cabinets, white cabinets, engineered stone countertops, white splashback, marble splashback, white walls, ceramic flooring, a side by side washer and dryer, white floors and white worktops.
Medium sized l-shaped separated utility room in Auckland with a built-in sink, open cabinets, white cabinets, engineered stone countertops, white splashback, marble splashback, white walls, ceramic flooring, a side by side washer and dryer, white floors and white worktops.
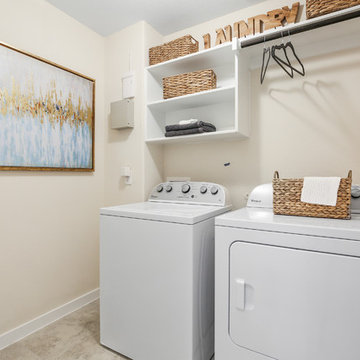
Inspiration for a medium sized contemporary single-wall separated utility room in Dallas with open cabinets, white cabinets, beige walls, ceramic flooring, a side by side washer and dryer and beige floors.
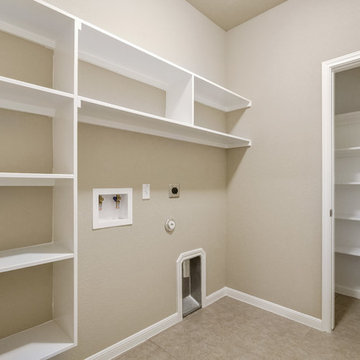
Large traditional single-wall separated utility room in Austin with open cabinets, white cabinets, beige walls, ceramic flooring, a side by side washer and dryer and beige floors.

Photo of a small classic single-wall utility room in Boston with open cabinets, green cabinets, wood worktops, white walls, ceramic flooring, a stacked washer and dryer and pink floors.
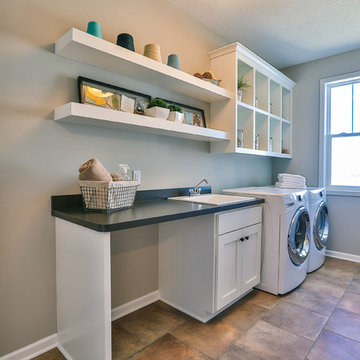
Inspiration for a medium sized contemporary single-wall utility room in Minneapolis with a built-in sink, open cabinets, white cabinets, laminate countertops, grey walls, ceramic flooring and a side by side washer and dryer.

Small traditional u-shaped separated utility room in Other with open cabinets, white cabinets, blue walls, ceramic flooring, a side by side washer and dryer, a dado rail and wainscoting.

Design ideas for a medium sized rural single-wall separated utility room in Bridgeport with open cabinets, blue cabinets, wood worktops, grey walls, ceramic flooring, a side by side washer and dryer, white floors and brown worktops.

Front entrance and utility room for the family home we renovated in Maida Vale, London.
Photography: Alexander James
This is an example of a medium sized contemporary galley utility room in London with an utility sink, open cabinets, blue cabinets, white walls, ceramic flooring, a stacked washer and dryer, grey floors and white worktops.
This is an example of a medium sized contemporary galley utility room in London with an utility sink, open cabinets, blue cabinets, white walls, ceramic flooring, a stacked washer and dryer, grey floors and white worktops.
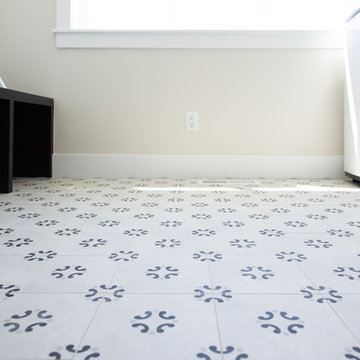
Caroline Merrill
Design ideas for a contemporary galley separated utility room in Salt Lake City with open cabinets, white cabinets, beige walls, ceramic flooring, a side by side washer and dryer and multi-coloured floors.
Design ideas for a contemporary galley separated utility room in Salt Lake City with open cabinets, white cabinets, beige walls, ceramic flooring, a side by side washer and dryer and multi-coloured floors.
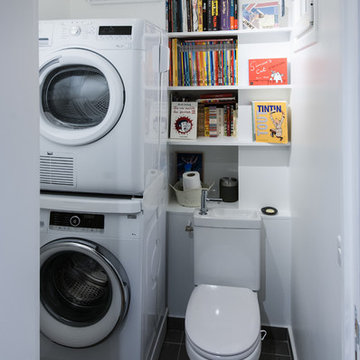
Jean Villain
Design ideas for a small contemporary single-wall utility room in Other with open cabinets, white cabinets, white walls, ceramic flooring and a stacked washer and dryer.
Design ideas for a small contemporary single-wall utility room in Other with open cabinets, white cabinets, white walls, ceramic flooring and a stacked washer and dryer.

Aspen Homes Inc.
Small traditional single-wall separated utility room in Milwaukee with open cabinets, white cabinets, composite countertops, beige walls, ceramic flooring and a side by side washer and dryer.
Small traditional single-wall separated utility room in Milwaukee with open cabinets, white cabinets, composite countertops, beige walls, ceramic flooring and a side by side washer and dryer.

La buanderie a été créée et a permis l'ajout d'un WC
Photo of a small classic single-wall utility room in Other with a single-bowl sink, open cabinets, wood worktops, white splashback, ceramic splashback, ceramic flooring, a side by side washer and dryer and pink floors.
Photo of a small classic single-wall utility room in Other with a single-bowl sink, open cabinets, wood worktops, white splashback, ceramic splashback, ceramic flooring, a side by side washer and dryer and pink floors.
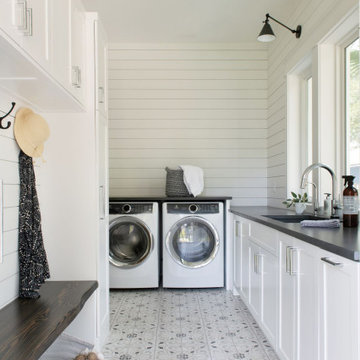
Design ideas for a traditional utility room in Jacksonville with open cabinets, white cabinets, engineered stone countertops, white walls, ceramic flooring, a side by side washer and dryer and grey worktops.

Galley style laundry room with vintage laundry sink and work bench.
Photography by Spacecrafting
This is an example of a large traditional l-shaped utility room in Minneapolis with an utility sink, open cabinets, grey cabinets, laminate countertops, grey walls, ceramic flooring, a side by side washer and dryer and grey floors.
This is an example of a large traditional l-shaped utility room in Minneapolis with an utility sink, open cabinets, grey cabinets, laminate countertops, grey walls, ceramic flooring, a side by side washer and dryer and grey floors.
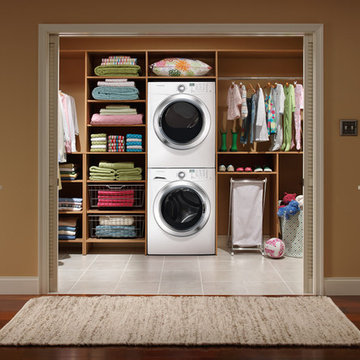
This secluded laundry room makes the most of the space available; using open shelving, it has plenty of space for folded towels while still having room to hang up shirts and slacks.
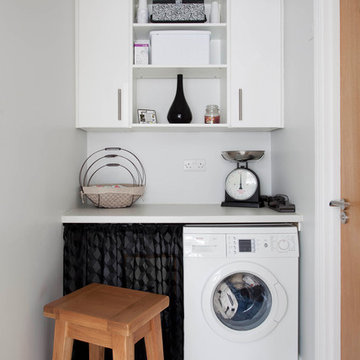
hand crafted kitchen, from our 2016 Classic Collection for a large extension of a family home in Portmarnock. Painted in custom Dillons colours and finished with luxury granite surfaces. The design was created bespoke by us and features chunky gable detail on island, and custom overmantel. The design also features moulded skirting wrap round on the island and a built in pantry unit. Appliances include premium specification Miele ovens and a polished chrome Quooker Fusion tap.
Images infinitymedia
Utility Room with Open Cabinets and Ceramic Flooring Ideas and Designs
1