Utility Room with Open Cabinets and Ceramic Flooring Ideas and Designs
Refine by:
Budget
Sort by:Popular Today
1 - 20 of 242 photos
Item 1 of 3

James Meyer Photography
Design ideas for a medium sized midcentury single-wall utility room in New York with a submerged sink, dark wood cabinets, granite worktops, grey walls, ceramic flooring, a side by side washer and dryer, grey floors, black worktops and open cabinets.
Design ideas for a medium sized midcentury single-wall utility room in New York with a submerged sink, dark wood cabinets, granite worktops, grey walls, ceramic flooring, a side by side washer and dryer, grey floors, black worktops and open cabinets.

Galley style laundry room with vintage laundry sink and work bench.
Photography by Spacecrafting
This is an example of a large traditional l-shaped utility room in Minneapolis with an utility sink, open cabinets, grey cabinets, laminate countertops, grey walls, ceramic flooring, a side by side washer and dryer and grey floors.
This is an example of a large traditional l-shaped utility room in Minneapolis with an utility sink, open cabinets, grey cabinets, laminate countertops, grey walls, ceramic flooring, a side by side washer and dryer and grey floors.

© Scott Griggs Photography
Inspiration for a small contemporary single-wall laundry cupboard in Denver with open cabinets, black cabinets, engineered stone countertops, multi-coloured walls, ceramic flooring, a side by side washer and dryer, black floors and black worktops.
Inspiration for a small contemporary single-wall laundry cupboard in Denver with open cabinets, black cabinets, engineered stone countertops, multi-coloured walls, ceramic flooring, a side by side washer and dryer, black floors and black worktops.
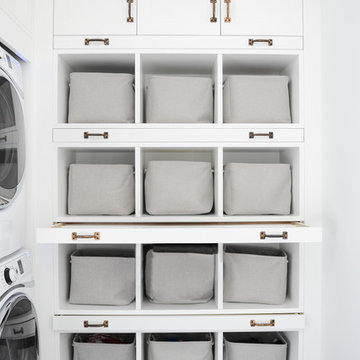
Cabinetry by: Esq Design.
Interior design by District 309
Photography: Tracey Ayton
This is an example of a large country l-shaped separated utility room in Vancouver with white cabinets, white walls, a stacked washer and dryer, open cabinets, ceramic flooring and grey floors.
This is an example of a large country l-shaped separated utility room in Vancouver with white cabinets, white walls, a stacked washer and dryer, open cabinets, ceramic flooring and grey floors.
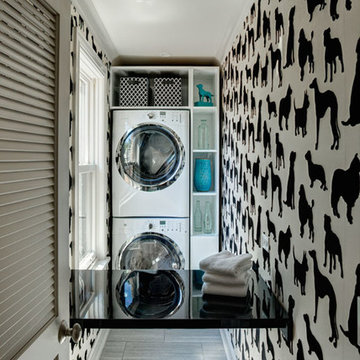
Who doesn't love dogs, black and white, and FLOCKED wallpaper??? This laundry room was once part of a back stairwell. Lacquer fold-down table for folding maximizes space and productivity.
photo by Eric Hausman
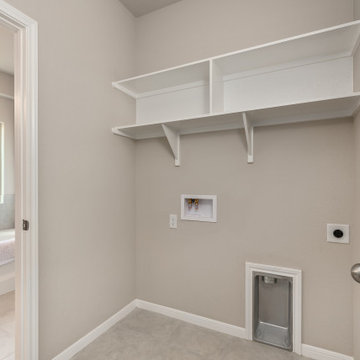
Medium sized classic separated utility room in Austin with open cabinets, white cabinets, beige walls, ceramic flooring, a side by side washer and dryer and beige floors.

A mudroom and laundry room in Charlotte with built-in storage.
Photo of a medium sized galley utility room in Charlotte with an utility sink, open cabinets, white cabinets, ceramic flooring, beige floors and tongue and groove walls.
Photo of a medium sized galley utility room in Charlotte with an utility sink, open cabinets, white cabinets, ceramic flooring, beige floors and tongue and groove walls.
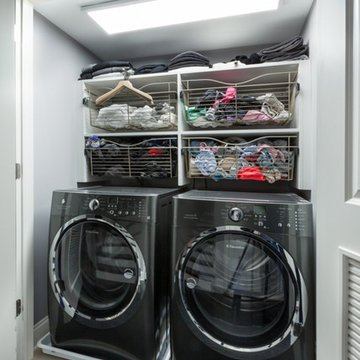
French doors open to reveal a well-organized laundry closet which includes pull-out baskets for sorting dirty clothes and telescoping valet rods for hanging cloths. Designed by Jamie Wilson from COS
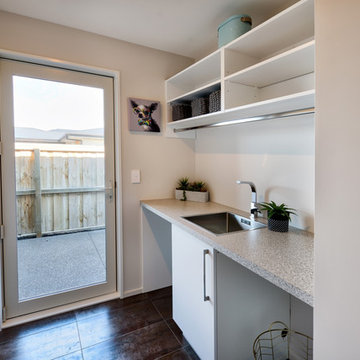
Space efficient New Zealand laundry configured for front loading washer and dryer. Convenient overhead storage and hanging rail.
Design ideas for a medium sized contemporary single-wall separated utility room in Christchurch with a built-in sink, open cabinets, white cabinets, laminate countertops, white walls, ceramic flooring, a side by side washer and dryer and brown floors.
Design ideas for a medium sized contemporary single-wall separated utility room in Christchurch with a built-in sink, open cabinets, white cabinets, laminate countertops, white walls, ceramic flooring, a side by side washer and dryer and brown floors.
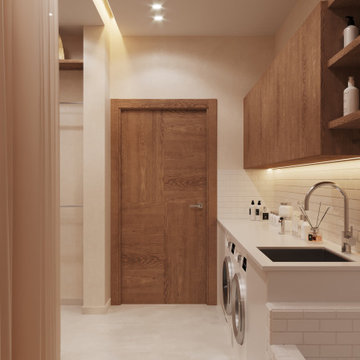
Design ideas for a medium sized mediterranean single-wall laundry cupboard in Palma de Mallorca with open cabinets, medium wood cabinets, granite worktops, white walls, a stacked washer and dryer, white worktops, ceramic flooring and beige floors.

Design ideas for a medium sized rural single-wall separated utility room in Bridgeport with open cabinets, blue cabinets, wood worktops, grey walls, ceramic flooring, a side by side washer and dryer, white floors and brown worktops.

Organization was important to the homeowner and she chose to utilize clear canisters and open functional baskets to be able to view items easily and know when things needed to be replenished. Stacey Didyoung, Applico - An Appliance and Lighting Co.
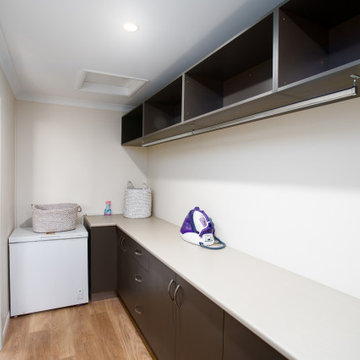
Photo of a contemporary single-wall separated utility room in Other with a built-in sink, open cabinets, beige cabinets, wood worktops, white splashback, metro tiled splashback, beige walls, ceramic flooring and a concealed washer and dryer.

「大和の家2」は、木造・平屋の一戸建て住宅です。
スタイリッシュな木の空間・アウトドアリビングが特徴的な住まいです。
Design ideas for a modern single-wall utility room in Other with open cabinets, white cabinets, wood worktops, white walls, ceramic flooring, a side by side washer and dryer, grey floors, white worktops, a wallpapered ceiling and wallpapered walls.
Design ideas for a modern single-wall utility room in Other with open cabinets, white cabinets, wood worktops, white walls, ceramic flooring, a side by side washer and dryer, grey floors, white worktops, a wallpapered ceiling and wallpapered walls.

2階のファミリークロゼットの奥に浴室・脱衣所などの水回りを配置し、ドレッシングエリアの動線をコンパクトにまとめました。壁際には洗濯物を畳んだりできるカウンターを造作しています。
Medium sized scandi single-wall utility room in Tokyo with a built-in sink, open cabinets, brown cabinets, wood worktops, white walls, ceramic flooring, an integrated washer and dryer, beige floors and brown worktops.
Medium sized scandi single-wall utility room in Tokyo with a built-in sink, open cabinets, brown cabinets, wood worktops, white walls, ceramic flooring, an integrated washer and dryer, beige floors and brown worktops.
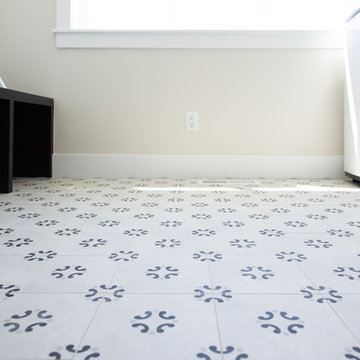
Caroline Merrill
Design ideas for a contemporary galley separated utility room in Salt Lake City with open cabinets, white cabinets, beige walls, ceramic flooring, a side by side washer and dryer and multi-coloured floors.
Design ideas for a contemporary galley separated utility room in Salt Lake City with open cabinets, white cabinets, beige walls, ceramic flooring, a side by side washer and dryer and multi-coloured floors.
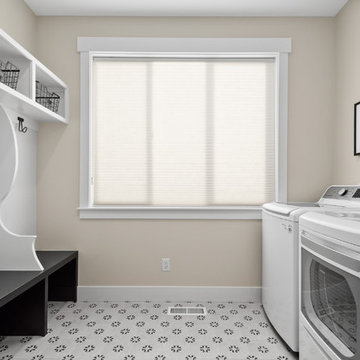
Caroline Merrill
This is an example of a contemporary galley separated utility room in Salt Lake City with open cabinets, white cabinets, beige walls, ceramic flooring, a side by side washer and dryer and multi-coloured floors.
This is an example of a contemporary galley separated utility room in Salt Lake City with open cabinets, white cabinets, beige walls, ceramic flooring, a side by side washer and dryer and multi-coloured floors.
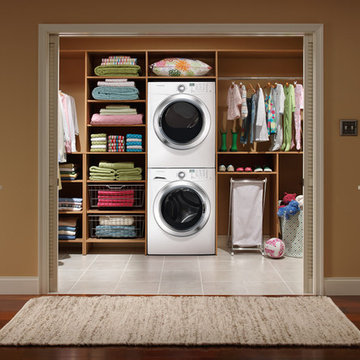
This secluded laundry room makes the most of the space available; using open shelving, it has plenty of space for folded towels while still having room to hang up shirts and slacks.

Front entrance and utility room for the family home we renovated in Maida Vale, London.
Photography: Alexander James
This is an example of a medium sized contemporary galley utility room in London with an utility sink, open cabinets, blue cabinets, white walls, ceramic flooring, a stacked washer and dryer, grey floors and white worktops.
This is an example of a medium sized contemporary galley utility room in London with an utility sink, open cabinets, blue cabinets, white walls, ceramic flooring, a stacked washer and dryer, grey floors and white worktops.

Paolo Sacchi
Inspiration for a medium sized scandinavian single-wall utility room in Milan with white walls, ceramic flooring, multi-coloured floors, open cabinets, wood worktops, an integrated washer and dryer and medium wood cabinets.
Inspiration for a medium sized scandinavian single-wall utility room in Milan with white walls, ceramic flooring, multi-coloured floors, open cabinets, wood worktops, an integrated washer and dryer and medium wood cabinets.
Utility Room with Open Cabinets and Ceramic Flooring Ideas and Designs
1