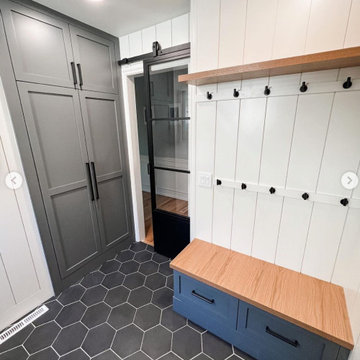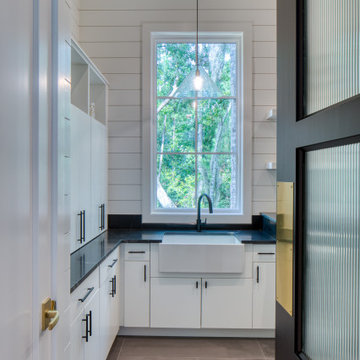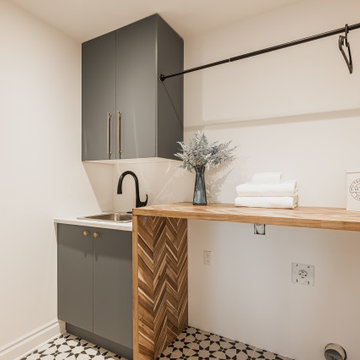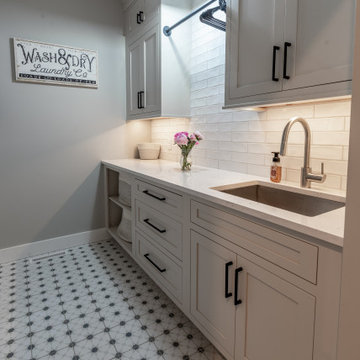Utility Room with Ceramic Flooring and Tongue and Groove Walls Ideas and Designs
Refine by:
Budget
Sort by:Popular Today
1 - 20 of 82 photos
Item 1 of 3

What stands out most in this space is the gray hexagon floor! With white accents tieing in the rest of the home; the floor creates an excitement all it's own. The adjacent hall works as a custom built boot bench mudroom w/ shiplap backing & a wood stained top.

Design ideas for a large classic galley utility room in Toronto with shaker cabinets, grey cabinets, quartz worktops, white walls, ceramic flooring, multi-coloured floors, white worktops, a vaulted ceiling and tongue and groove walls.

Design ideas for a medium sized classic single-wall separated utility room in New York with a built-in sink, shaker cabinets, grey cabinets, concrete worktops, white splashback, tonge and groove splashback, white walls, ceramic flooring, a side by side washer and dryer, grey floors, grey worktops, a wood ceiling and tongue and groove walls.

A mudroom and laundry room in Charlotte with built-in storage.
Photo of a medium sized galley utility room in Charlotte with an utility sink, open cabinets, white cabinets, ceramic flooring, beige floors and tongue and groove walls.
Photo of a medium sized galley utility room in Charlotte with an utility sink, open cabinets, white cabinets, ceramic flooring, beige floors and tongue and groove walls.

Light blue farmhouse sink laundry room with unique tile floor.
Design ideas for a small classic laundry cupboard in Denver with a belfast sink, blue walls, ceramic flooring, black floors and tongue and groove walls.
Design ideas for a small classic laundry cupboard in Denver with a belfast sink, blue walls, ceramic flooring, black floors and tongue and groove walls.

www.genevacabinet.com
Geneva Cabinet Company, Lake Geneva WI, It is very likely that function is the key motivator behind a bathroom makeover. It could be too small, dated, or just not working. Here we recreated the primary bath by borrowing space from an adjacent laundry room and hall bath. The new design delivers a spacious bathroom suite with the bonus of improved laundry storage.

This is an example of a small farmhouse utility room in Seattle with recessed-panel cabinets, white cabinets, white walls, ceramic flooring, a stacked washer and dryer, grey floors and tongue and groove walls.

Design ideas for a medium sized classic single-wall separated utility room in Other with an utility sink, raised-panel cabinets, distressed cabinets, wood worktops, grey walls, ceramic flooring, a side by side washer and dryer, multi-coloured floors, brown worktops and tongue and groove walls.

This is an example of a large traditional u-shaped utility room in Atlanta with a built-in sink, shaker cabinets, white cabinets, laminate countertops, white walls, ceramic flooring, a side by side washer and dryer, white floors, white worktops and tongue and groove walls.

Advisement + Design - Construction advisement, custom millwork & custom furniture design, interior design & art curation by Chango & Co.
Photo of an expansive classic l-shaped utility room in New York with an integrated sink, beaded cabinets, black cabinets, engineered stone countertops, white splashback, tonge and groove splashback, white walls, ceramic flooring, a side by side washer and dryer, multi-coloured floors, white worktops, a timber clad ceiling and tongue and groove walls.
Photo of an expansive classic l-shaped utility room in New York with an integrated sink, beaded cabinets, black cabinets, engineered stone countertops, white splashback, tonge and groove splashback, white walls, ceramic flooring, a side by side washer and dryer, multi-coloured floors, white worktops, a timber clad ceiling and tongue and groove walls.

We redesigned this client’s laundry space so that it now functions as a Mudroom and Laundry. There is a place for everything including drying racks and charging station for this busy family. Now there are smiles when they walk in to this charming bright room because it has ample storage and space to work!

Inspiration for a large contemporary u-shaped utility room in Other with a belfast sink, flat-panel cabinets, white cabinets, white walls, ceramic flooring, a side by side washer and dryer, grey floors, black worktops and tongue and groove walls.

The patterned floor continues into the laundry room where double sets of appliances and plenty of countertops and storage helps the family manage household demands.

Small country utility room in Seattle with an utility sink, recessed-panel cabinets, grey cabinets, white splashback, porcelain splashback, white walls, ceramic flooring, a stacked washer and dryer, grey floors, white worktops and tongue and groove walls.

Advisement + Design - Construction advisement, custom millwork & custom furniture design, interior design & art curation by Chango & Co.
Design ideas for an expansive classic l-shaped utility room in New York with an integrated sink, beaded cabinets, black cabinets, engineered stone countertops, white splashback, tonge and groove splashback, white walls, ceramic flooring, a side by side washer and dryer, multi-coloured floors, white worktops, a timber clad ceiling and tongue and groove walls.
Design ideas for an expansive classic l-shaped utility room in New York with an integrated sink, beaded cabinets, black cabinets, engineered stone countertops, white splashback, tonge and groove splashback, white walls, ceramic flooring, a side by side washer and dryer, multi-coloured floors, white worktops, a timber clad ceiling and tongue and groove walls.

Photo of a large classic galley utility room in Phoenix with a belfast sink, recessed-panel cabinets, white cabinets, marble worktops, grey splashback, marble splashback, white walls, ceramic flooring, a stacked washer and dryer, black floors, white worktops and tongue and groove walls.

Laundry room with flush inset shaker style doors/drawers, shiplap, v groove ceiling, extra storage/cubbies
Photo of a large modern utility room in Houston with white cabinets, granite worktops, white splashback, wood splashback, white walls, ceramic flooring, a side by side washer and dryer, multi-coloured floors, multicoloured worktops, a timber clad ceiling, tongue and groove walls, a submerged sink and shaker cabinets.
Photo of a large modern utility room in Houston with white cabinets, granite worktops, white splashback, wood splashback, white walls, ceramic flooring, a side by side washer and dryer, multi-coloured floors, multicoloured worktops, a timber clad ceiling, tongue and groove walls, a submerged sink and shaker cabinets.

Looking for the the latest home interior and styling trends, this spacious Beaconsfield home will fill you with ideas and inspiration! Having just hit the market, it has some design elements you won't want to live without. From the massive walk-in closet and private bathroom to a kitchen and family living area large enough to host huge parties and family get-togethers!

Beautiful re-do of a once dingy laundry/mud room. Custom bench, cabinets were installed to be best fit for the family. Beautiful porcelain floor installed and ceramic hexagon white tile with gray grout adds creative intrigue. Stacked laundry at the right of the plant, by a window allowing light to spread through out the galley-style laundry space.

www.genevacabinet.com
Geneva Cabinet Company, Lake Geneva WI, It is very likely that function is the key motivator behind a bathroom makeover. It could be too small, dated, or just not working. Here we recreated the primary bath by borrowing space from an adjacent laundry room and hall bath. The new design delivers a spacious bathroom suite with the bonus of improved laundry storage.
Utility Room with Ceramic Flooring and Tongue and Groove Walls Ideas and Designs
1