Utility Room with Ceramic Flooring and Wallpapered Walls Ideas and Designs
Refine by:
Budget
Sort by:Popular Today
1 - 20 of 156 photos
Item 1 of 3

Inspiration for a medium sized midcentury l-shaped separated utility room in Detroit with a submerged sink, flat-panel cabinets, dark wood cabinets, quartz worktops, white walls, ceramic flooring, a side by side washer and dryer, white floors, white worktops and wallpapered walls.

Few people love the chore of doing laundry but having a pretty room to do it in certainly helps. A face-lift was all this space needed — newly painted taupe cabinets, an antiqued mirror light fixture and shimmery wallpaper brighten the room and bounce around the light.

Photo of a country utility room in Grand Rapids with a belfast sink, shaker cabinets, green cabinets, wood worktops, white walls, ceramic flooring, a side by side washer and dryer, grey floors, brown worktops and wallpapered walls.

Medium sized bohemian galley separated utility room in Melbourne with ceramic splashback, grey walls, ceramic flooring, blue floors and wallpapered walls.
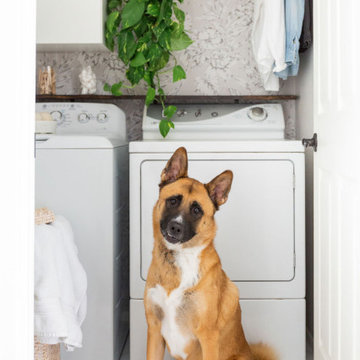
Inspiration for a small traditional single-wall separated utility room in Phoenix with flat-panel cabinets, white cabinets, ceramic flooring, a side by side washer and dryer, white floors and wallpapered walls.

Inspiration for a medium sized modern single-wall utility room in Detroit with a belfast sink, shaker cabinets, green cabinets, wood worktops, white splashback, cement tile splashback, beige walls, ceramic flooring, a side by side washer and dryer, grey floors, brown worktops and wallpapered walls.

Medium sized traditional galley separated utility room in Indianapolis with shaker cabinets, white cabinets, wood worktops, black splashback, window splashback, white walls, ceramic flooring, a stacked washer and dryer, black floors, brown worktops and wallpapered walls.

Design ideas for a medium sized classic galley utility room in Other with a submerged sink, shaker cabinets, white cabinets, engineered stone countertops, white splashback, ceramic splashback, white walls, ceramic flooring, a stacked washer and dryer, black floors, white worktops and wallpapered walls.

Design ideas for a medium sized bohemian single-wall utility room in Milan with a built-in sink, flat-panel cabinets, black cabinets, engineered stone countertops, multi-coloured walls, ceramic flooring, an integrated washer and dryer, multi-coloured floors, black worktops and wallpapered walls.
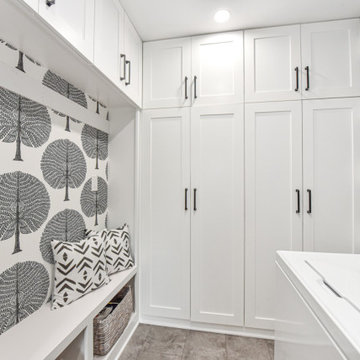
We wanted to add some fun and utility to this space, We created a mudroom/laundry area that makes you happy with this stunning wallpaper and black matte accents

Adorable farmhouse laundry room with shaker cabinets and subway tile backsplash. The wallpaper wall adds color and fun to the space.
Architect: Meyer Design
Photos: Jody Kmetz

This is an example of a medium sized bohemian u-shaped separated utility room in Other with a submerged sink, medium wood cabinets, engineered stone countertops, white splashback, engineered quartz splashback, multi-coloured walls, ceramic flooring, a stacked washer and dryer, black floors, white worktops and wallpapered walls.

Pillar Homes Spring Preview 2020 - Spacecrafting Photography
This is an example of a medium sized classic l-shaped separated utility room in Minneapolis with a built-in sink, white cabinets, green walls, ceramic flooring, a side by side washer and dryer, beige floors, shaker cabinets, white worktops and wallpapered walls.
This is an example of a medium sized classic l-shaped separated utility room in Minneapolis with a built-in sink, white cabinets, green walls, ceramic flooring, a side by side washer and dryer, beige floors, shaker cabinets, white worktops and wallpapered walls.

Summary of Scope: gut renovation/reconfiguration of kitchen, coffee bar, mudroom, powder room, 2 kids baths, guest bath, master bath and dressing room, kids study and playroom, study/office, laundry room, restoration of windows, adding wallpapers and window treatments
Background/description: The house was built in 1908, my clients are only the 3rd owners of the house. The prior owner lived there from 1940s until she died at age of 98! The old home had loads of character and charm but was in pretty bad condition and desperately needed updates. The clients purchased the home a few years ago and did some work before they moved in (roof, HVAC, electrical) but decided to live in the house for a 6 months or so before embarking on the next renovation phase. I had worked with the clients previously on the wife's office space and a few projects in a previous home including the nursery design for their first child so they reached out when they were ready to start thinking about the interior renovations. The goal was to respect and enhance the historic architecture of the home but make the spaces more functional for this couple with two small kids. Clients were open to color and some more bold/unexpected design choices. The design style is updated traditional with some eclectic elements. An early design decision was to incorporate a dark colored french range which would be the focal point of the kitchen and to do dark high gloss lacquered cabinets in the adjacent coffee bar, and we ultimately went with dark green.

This is an example of a medium sized country galley separated utility room in Chicago with shaker cabinets, yellow cabinets, engineered stone countertops, beige splashback, tonge and groove splashback, beige walls, ceramic flooring, a side by side washer and dryer, white floors, black worktops, wallpapered walls and a dado rail.
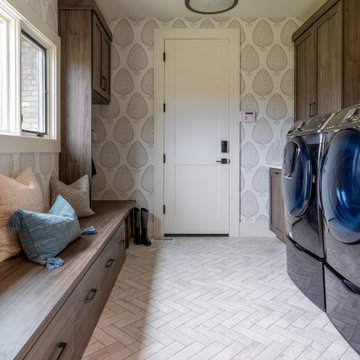
Combination mudroom and laundry with cabinetry in grey textured melamine, brick like floor tile in herringbone set and Katie Ridder leaf wallpaper.
This is an example of a large nautical galley utility room in Denver with a submerged sink, shaker cabinets, grey cabinets, ceramic flooring, a side by side washer and dryer, white floors and wallpapered walls.
This is an example of a large nautical galley utility room in Denver with a submerged sink, shaker cabinets, grey cabinets, ceramic flooring, a side by side washer and dryer, white floors and wallpapered walls.
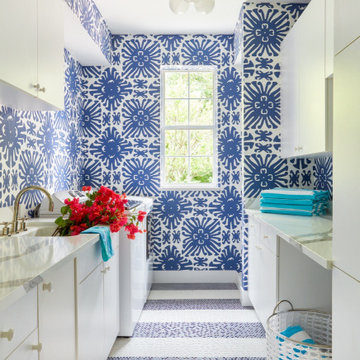
Beach style utility room in Other with white cabinets, marble worktops, ceramic flooring, multi-coloured floors and wallpapered walls.
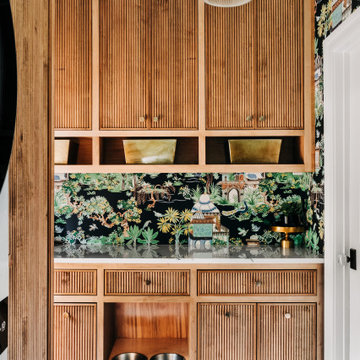
Medium sized eclectic u-shaped separated utility room in Other with a submerged sink, medium wood cabinets, engineered stone countertops, white splashback, engineered quartz splashback, multi-coloured walls, ceramic flooring, a stacked washer and dryer, black floors, white worktops and wallpapered walls.

Design ideas for a medium sized modern single-wall utility room in Detroit with a belfast sink, shaker cabinets, green cabinets, wood worktops, white splashback, cement tile splashback, beige walls, ceramic flooring, a side by side washer and dryer, grey floors, brown worktops and wallpapered walls.

Medium sized eclectic single-wall utility room in Milan with a built-in sink, flat-panel cabinets, black cabinets, engineered stone countertops, multi-coloured walls, ceramic flooring, an integrated washer and dryer, multi-coloured floors, black worktops and wallpapered walls.
Utility Room with Ceramic Flooring and Wallpapered Walls Ideas and Designs
1