Utility Room with Ceramic Flooring Ideas and Designs
Refine by:
Budget
Sort by:Popular Today
21 - 40 of 2,675 photos
Item 1 of 3
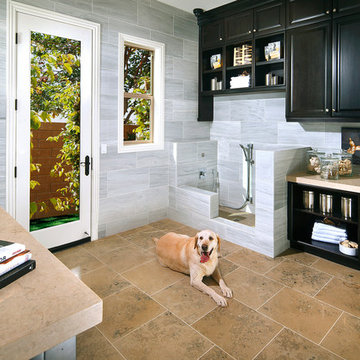
Pet Suites
Photo by Arthur Gomez
Design ideas for an expansive utility room in Orange County with grey walls, ceramic flooring, a stacked washer and dryer and black cabinets.
Design ideas for an expansive utility room in Orange County with grey walls, ceramic flooring, a stacked washer and dryer and black cabinets.

This unique space is loaded with amenities devoted to pampering four-legged family members, including an island for brushing, built-in water fountain, and hideaway food dish holders.
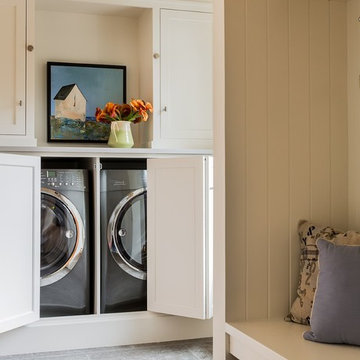
Photography by Michael J. Lee
Design ideas for a medium sized traditional utility room in Boston with shaker cabinets, white cabinets, engineered stone countertops, white walls, ceramic flooring and a side by side washer and dryer.
Design ideas for a medium sized traditional utility room in Boston with shaker cabinets, white cabinets, engineered stone countertops, white walls, ceramic flooring and a side by side washer and dryer.

A view showing the retractable stairs leading up to the washing station. Let the dogs do the leg work and the homeowners can wash the dogs while standing. Both functional and efficient!

Traditional utility room in Other with a belfast sink, shaker cabinets, green cabinets, quartz worktops, white walls, ceramic flooring, a side by side washer and dryer, black floors, white worktops and panelled walls.

Knowing the important role that dogs take in our client's life, we built their space for the care and keeping of their clothes AND their dogs. The dual purpose of this space blends seamlessly from washing the clothes to washing the dog. Custom cabinets were built to comfortably house the dog crate and the industrial sized wash and dryer. A low tub was tiled and counters wrapped in stainless steel for easy maintenance.
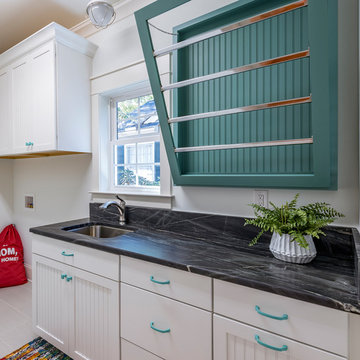
Jay Sinclair
Inspiration for a medium sized traditional single-wall utility room in Raleigh with a submerged sink, recessed-panel cabinets, white cabinets, granite worktops, white walls, ceramic flooring, a side by side washer and dryer and black worktops.
Inspiration for a medium sized traditional single-wall utility room in Raleigh with a submerged sink, recessed-panel cabinets, white cabinets, granite worktops, white walls, ceramic flooring, a side by side washer and dryer and black worktops.

Design ideas for a small classic l-shaped utility room in Milwaukee with a submerged sink, recessed-panel cabinets, white cabinets, quartz worktops, blue walls, ceramic flooring, a side by side washer and dryer, grey floors and grey worktops.
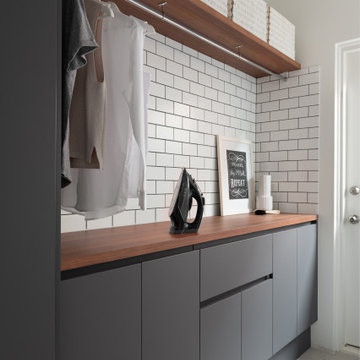
Medium sized modern galley utility room in Perth with a built-in sink, grey cabinets, wood worktops, white splashback, ceramic splashback, ceramic flooring, a side by side washer and dryer, beige floors and brown worktops.

This long narrow laundry room was transformed into amazing storage for a family with 3 baseball playing boys. Lots of storage for sports equipment and shoes and a beautiful dedicated laundry area.
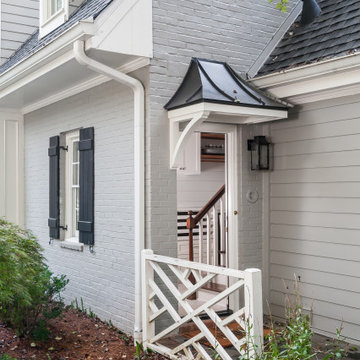
Hard working laundry room, perfect for a young family. A generous cubby area has plenty of room to keep shoes and backpacks organized and out of the way. Everything has a place in this warm and inviting laundry room. White Shaker style cabinets to the ceiling hide home staples, and a beautiful Cararra marble is a perfect pair with the pattern tile. The laundry area boasts pull out drying rack drawers, a hanging bar, and a separate laundry sink utilizing under stair space.
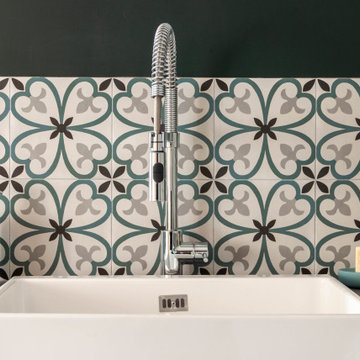
Inspiration for a large industrial utility room in Lyon with a single-bowl sink, tile countertops, green walls, ceramic flooring, a side by side washer and dryer, grey floors and grey worktops.

We redesigned this client’s laundry space so that it now functions as a Mudroom and Laundry. There is a place for everything including drying racks and charging station for this busy family. Now there are smiles when they walk in to this charming bright room because it has ample storage and space to work!
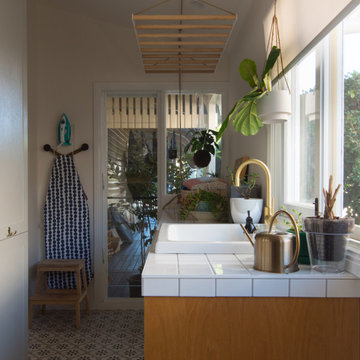
Custom joinery in laundry room, with tiled bench and timber cabinets. Hanging laundry drying rack below a racked ceiling. Timber-framed windows overlooking a bullnose verandah.

Photo of a medium sized contemporary single-wall utility room in Brisbane with a single-bowl sink, flat-panel cabinets, white cabinets, engineered stone countertops, black walls, ceramic flooring, a side by side washer and dryer, grey floors and grey worktops.

Good looking and very functional family laundry. Great for muddy kids getting home from footy training! Loads of functional storage, large second fridge and blackboard with the family schedule

Medium sized classic galley utility room in Milwaukee with a belfast sink, recessed-panel cabinets, white cabinets, grey walls, ceramic flooring, a concealed washer and dryer, brown floors and grey worktops.

With a design inspired by using sustainable materials, the owner of this contemporary home in Haughton, LA, wanted to achieve a modern exterior without sacrificing thermal performance and energy efficiency. The architect’s design called for spacious, light-filled rooms with walls of windows and doors to showcase the homeowner’s art collection. LEED® was also considered during the design and construction of the home. Critical to the project’s success was window availability with short lead times.

This is an example of a large classic galley utility room in Philadelphia with shaker cabinets, white cabinets, wood worktops, beige walls, ceramic flooring, a side by side washer and dryer and brown worktops.
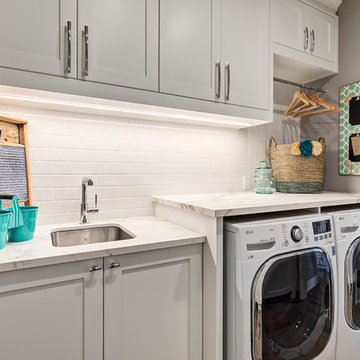
This laundry room-pantry combo space makes so much sense.
Designer: Nicole Muzechka
(Calgary Photos)
Design ideas for a traditional single-wall utility room in Calgary with a submerged sink, flat-panel cabinets, grey cabinets, grey walls, ceramic flooring, a side by side washer and dryer and quartz worktops.
Design ideas for a traditional single-wall utility room in Calgary with a submerged sink, flat-panel cabinets, grey cabinets, grey walls, ceramic flooring, a side by side washer and dryer and quartz worktops.
Utility Room with Ceramic Flooring Ideas and Designs
2