Utility Room with Ceramic Splashback and Beige Worktops Ideas and Designs
Refine by:
Budget
Sort by:Popular Today
21 - 40 of 67 photos
Item 1 of 3

Design ideas for a small bohemian l-shaped separated utility room in Other with an utility sink, recessed-panel cabinets, beige cabinets, composite countertops, brown splashback, ceramic splashback, beige walls, porcelain flooring, a side by side washer and dryer, beige floors and beige worktops.
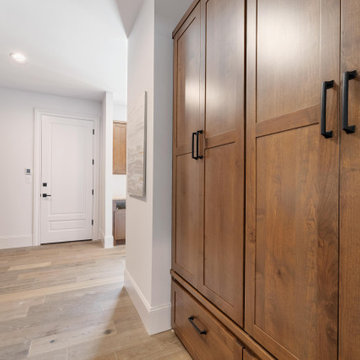
Photo of an expansive traditional u-shaped separated utility room in Houston with a submerged sink, shaker cabinets, brown cabinets, engineered stone countertops, white splashback, ceramic splashback, white walls, medium hardwood flooring, a side by side washer and dryer, brown floors and beige worktops.
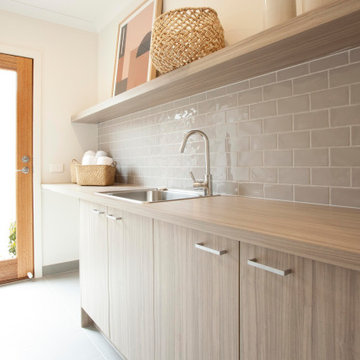
Laundry Room in the Delta 299 at Riverside Estate, Killara from the Alpha Collection by JG King Homes
Urban utility room in Melbourne with laminate countertops, grey splashback, ceramic splashback, grey walls, ceramic flooring, grey floors and beige worktops.
Urban utility room in Melbourne with laminate countertops, grey splashback, ceramic splashback, grey walls, ceramic flooring, grey floors and beige worktops.
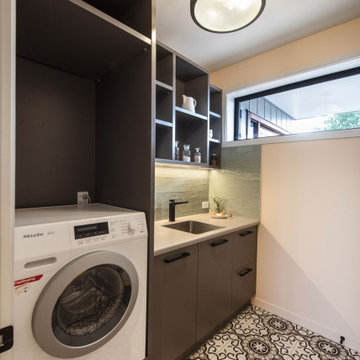
Being in this room will feel less like a chore and more enjoyable
Photo of a contemporary separated utility room in Hamilton with a single-bowl sink, flat-panel cabinets, brown cabinets, laminate countertops, green splashback, ceramic splashback, ceramic flooring, a stacked washer and dryer and beige worktops.
Photo of a contemporary separated utility room in Hamilton with a single-bowl sink, flat-panel cabinets, brown cabinets, laminate countertops, green splashback, ceramic splashback, ceramic flooring, a stacked washer and dryer and beige worktops.

Inspiration for a medium sized u-shaped utility room in Minneapolis with a submerged sink, flat-panel cabinets, beige cabinets, composite countertops, white splashback, ceramic splashback, beige walls, ceramic flooring, grey floors and beige worktops.

This estate is a transitional home that blends traditional architectural elements with clean-lined furniture and modern finishes. The fine balance of curved and straight lines results in an uncomplicated design that is both comfortable and relaxing while still sophisticated and refined. The red-brick exterior façade showcases windows that assure plenty of light. Once inside, the foyer features a hexagonal wood pattern with marble inlays and brass borders which opens into a bright and spacious interior with sumptuous living spaces. The neutral silvery grey base colour palette is wonderfully punctuated by variations of bold blue, from powder to robin’s egg, marine and royal. The anything but understated kitchen makes a whimsical impression, featuring marble counters and backsplashes, cherry blossom mosaic tiling, powder blue custom cabinetry and metallic finishes of silver, brass, copper and rose gold. The opulent first-floor powder room with gold-tiled mosaic mural is a visual feast.
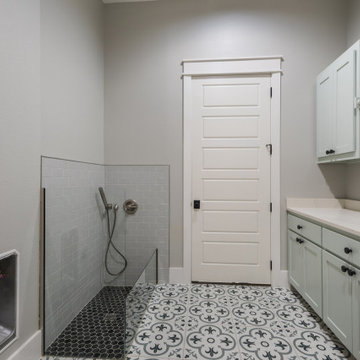
Photo of a large modern galley utility room in Dallas with beaded cabinets, green cabinets, marble worktops, beige splashback, ceramic splashback, beige walls, ceramic flooring, a stacked washer and dryer, white floors, beige worktops and a submerged sink.
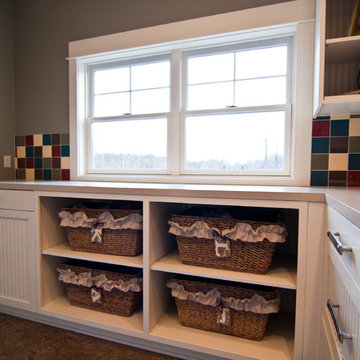
This laundry room by Woodways is a mix of classic and white farmhouse style cabinetry with beaded white doors. Included are built in cubbies for clean storage solutions and an open corner cabinet that allows for full access and removes dead corner space.
Photo credit: http://travisjfahlen.com/
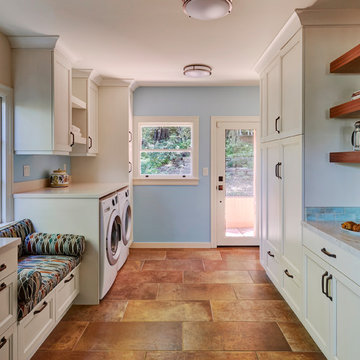
Mike Kaskel Photography
Design ideas for a medium sized mediterranean galley utility room in San Francisco with a submerged sink, recessed-panel cabinets, white cabinets, engineered stone countertops, blue splashback, ceramic splashback, porcelain flooring, brown floors and beige worktops.
Design ideas for a medium sized mediterranean galley utility room in San Francisco with a submerged sink, recessed-panel cabinets, white cabinets, engineered stone countertops, blue splashback, ceramic splashback, porcelain flooring, brown floors and beige worktops.
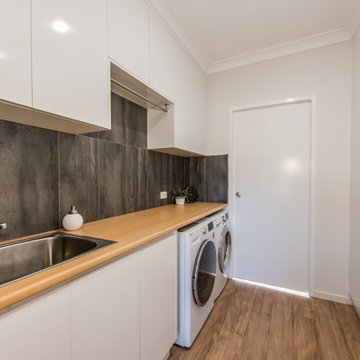
Design ideas for a medium sized contemporary galley separated utility room in Other with a built-in sink, flat-panel cabinets, white cabinets, laminate countertops, grey splashback, ceramic splashback, white walls, vinyl flooring, a side by side washer and dryer, brown floors and beige worktops.
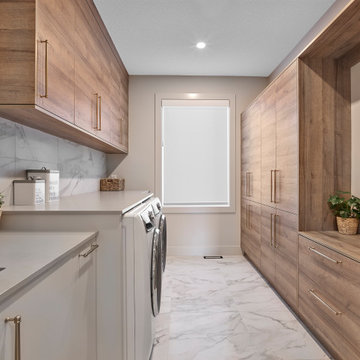
Inspiration for a large contemporary galley separated utility room in Edmonton with a submerged sink, flat-panel cabinets, light wood cabinets, composite countertops, white splashback, ceramic splashback, white walls, ceramic flooring, a side by side washer and dryer, white floors and beige worktops.
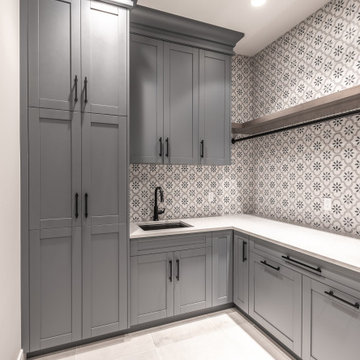
Photo of a large classic l-shaped separated utility room in Calgary with a submerged sink, shaker cabinets, grey cabinets, engineered stone countertops, multi-coloured splashback, ceramic splashback, multi-coloured walls, ceramic flooring, a side by side washer and dryer, beige floors and beige worktops.
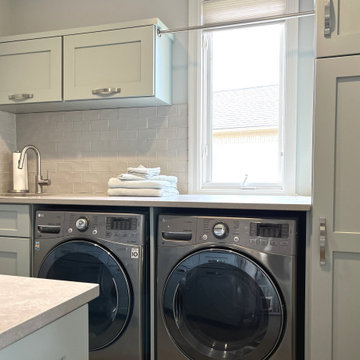
Cabinetry: Starmark
Style: Milan w/ Five Piece Drawer Headers
Finish: Crystal Fog
Countertop: (Lakeside Surfaces) Atlantis High Rise Textured Quartz
Sink: (Customer’s Own)
Hardware: (Hardware Resources) Milan in Satin Nickel
Floor Tile: (Existing)
Backsplash Tile: (Customer’s Own
Designer: Devon Moore
Contractor: Paul Carson
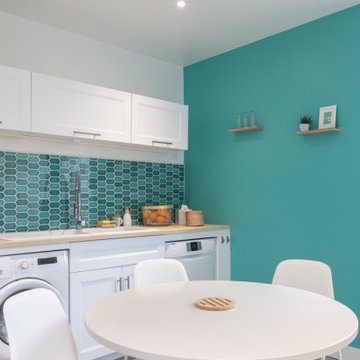
Medium sized contemporary l-shaped utility room in Le Havre with a submerged sink, beaded cabinets, white cabinets, laminate countertops, green splashback, ceramic splashback, ceramic flooring, grey floors and beige worktops.
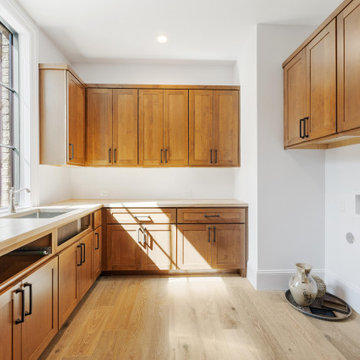
Photo of an expansive traditional u-shaped separated utility room in Houston with a submerged sink, shaker cabinets, brown cabinets, engineered stone countertops, white splashback, ceramic splashback, white walls, medium hardwood flooring, a side by side washer and dryer, brown floors and beige worktops.
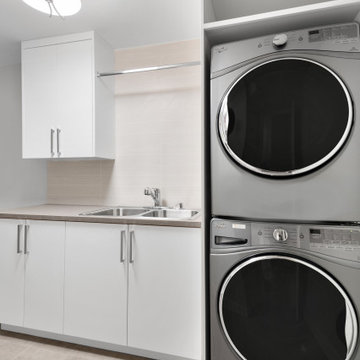
Inspiration for a midcentury single-wall utility room in Vancouver with a double-bowl sink, flat-panel cabinets, white cabinets, laminate countertops, beige splashback, ceramic splashback, beige walls, ceramic flooring, a side by side washer and dryer, beige floors and beige worktops.

Terrific laundry room with new double hung window with grilles we installed. This great new white window lets in lots of light and offers excellent energy efficiency in this large laundry and utility room. Find out more about getting new windows installed in your home from Renewal by Andersen of Georgia, serving the entire state.

This estate is a transitional home that blends traditional architectural elements with clean-lined furniture and modern finishes. The fine balance of curved and straight lines results in an uncomplicated design that is both comfortable and relaxing while still sophisticated and refined. The red-brick exterior façade showcases windows that assure plenty of light. Once inside, the foyer features a hexagonal wood pattern with marble inlays and brass borders which opens into a bright and spacious interior with sumptuous living spaces. The neutral silvery grey base colour palette is wonderfully punctuated by variations of bold blue, from powder to robin’s egg, marine and royal. The anything but understated kitchen makes a whimsical impression, featuring marble counters and backsplashes, cherry blossom mosaic tiling, powder blue custom cabinetry and metallic finishes of silver, brass, copper and rose gold. The opulent first-floor powder room with gold-tiled mosaic mural is a visual feast.
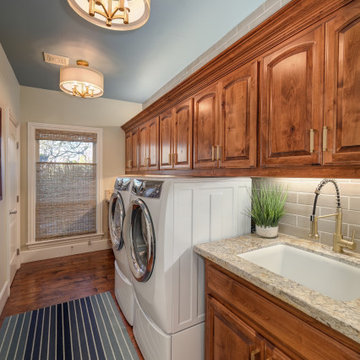
Laundry room with brass accents, subway tile, granite countertops, dual chandeliers, custom art, blue accent.
Medium sized classic utility room in Sacramento with a single-bowl sink, raised-panel cabinets, medium wood cabinets, granite worktops, beige splashback, ceramic splashback, beige walls, dark hardwood flooring, a side by side washer and dryer, brown floors and beige worktops.
Medium sized classic utility room in Sacramento with a single-bowl sink, raised-panel cabinets, medium wood cabinets, granite worktops, beige splashback, ceramic splashback, beige walls, dark hardwood flooring, a side by side washer and dryer, brown floors and beige worktops.
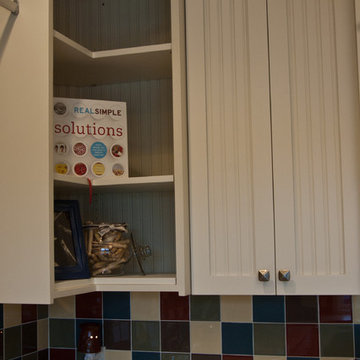
This laundry room by Woodways is a mix of classic and white farmhouse style cabinetry with beaded white doors. Included are built in cubbies for clean storage solutions and an open corner cabinet that allows for full access and removes dead corner space.
Photo credit: http://travisjfahlen.com/
Utility Room with Ceramic Splashback and Beige Worktops Ideas and Designs
2