Utility Room with Ceramic Splashback and Blue Floors Ideas and Designs
Refine by:
Budget
Sort by:Popular Today
1 - 20 of 34 photos
Item 1 of 3

Inspiration for a classic utility room in Los Angeles with shaker cabinets, blue cabinets, soapstone worktops, beige splashback, ceramic splashback, blue walls, porcelain flooring, a side by side washer and dryer, blue floors and black worktops.

Bathed in soft blue this laundry room doubles as a craft room with custom cabinetry and a center island.
Inspiration for a large traditional u-shaped utility room in Minneapolis with a belfast sink, shaker cabinets, blue cabinets, engineered stone countertops, white splashback, ceramic splashback, blue walls, porcelain flooring, a side by side washer and dryer, blue floors and white worktops.
Inspiration for a large traditional u-shaped utility room in Minneapolis with a belfast sink, shaker cabinets, blue cabinets, engineered stone countertops, white splashback, ceramic splashback, blue walls, porcelain flooring, a side by side washer and dryer, blue floors and white worktops.
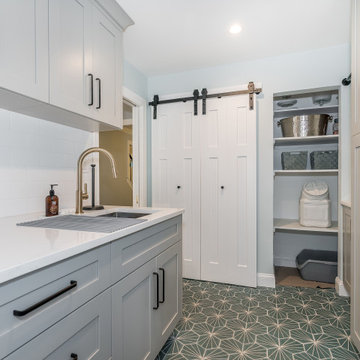
Amazing transformation of a cluttered and old laundry room into a bright and organized space. We divided the large closet into 2 closets. The right side with open shelving for animal food, cat litter box, baskets and other items. While the left side is now organized for all of their cleaning products, shoes and vacuum/brooms. The coolest part of the new space is the custom BI_FOLD BARN DOOR SYSTEM for the closet. Hard to engineer but so worth it! Tons of storage in these grey shaker cabinets and lots of counter space with a deeper sink area and stacked washer/dryer.

Neptune Laundry room
Medium sized rural single-wall separated utility room in Hamburg with a belfast sink, beaded cabinets, quartz worktops, blue splashback, ceramic splashback, grey walls, ceramic flooring, a stacked washer and dryer, blue floors and grey worktops.
Medium sized rural single-wall separated utility room in Hamburg with a belfast sink, beaded cabinets, quartz worktops, blue splashback, ceramic splashback, grey walls, ceramic flooring, a stacked washer and dryer, blue floors and grey worktops.

Photo of a large single-wall laundry cupboard in Sydney with a belfast sink, shaker cabinets, white cabinets, engineered stone countertops, white splashback, ceramic splashback, grey walls, porcelain flooring, a side by side washer and dryer, blue floors, white worktops and a vaulted ceiling.
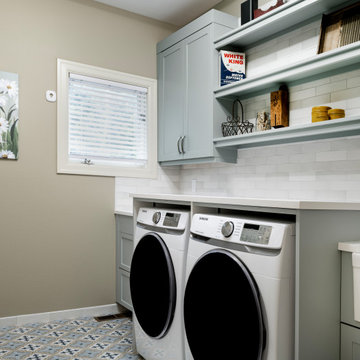
This laundry room features a colorful encaustic floor pattern and custom built light blue cabinets with free standing shelves.
Inspiration for a medium sized contemporary single-wall separated utility room in Seattle with a belfast sink, shaker cabinets, blue cabinets, engineered stone countertops, white splashback, ceramic splashback, beige walls, porcelain flooring, a side by side washer and dryer, blue floors and white worktops.
Inspiration for a medium sized contemporary single-wall separated utility room in Seattle with a belfast sink, shaker cabinets, blue cabinets, engineered stone countertops, white splashback, ceramic splashback, beige walls, porcelain flooring, a side by side washer and dryer, blue floors and white worktops.

Medium sized classic single-wall utility room in San Francisco with recessed-panel cabinets, blue cabinets, quartz worktops, white splashback, ceramic splashback, grey walls, porcelain flooring, a side by side washer and dryer, blue floors, white worktops and tongue and groove walls.
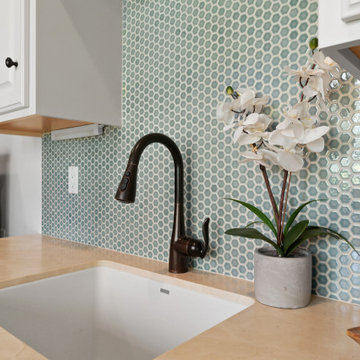
The laundry room was refreshed with a unique hexagon penny tile backsplash and an oil-rubbed bronze fixture. To keep the Spanish feel we included a fun floor tile design that plays up with the blue from the washing machine set.
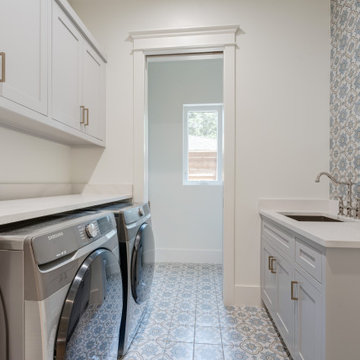
Inspiration for a medium sized rural galley separated utility room in Dallas with a submerged sink, shaker cabinets, grey cabinets, engineered stone countertops, blue splashback, ceramic splashback, white walls, ceramic flooring, a side by side washer and dryer, blue floors and white worktops.
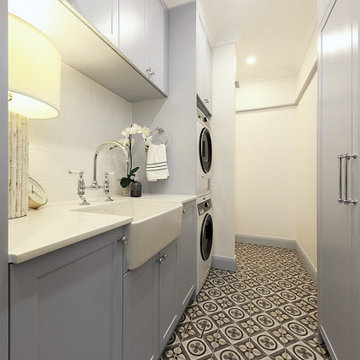
This is an example of a medium sized classic single-wall separated utility room in Sydney with a belfast sink, shaker cabinets, blue cabinets, engineered stone countertops, white splashback, ceramic splashback, white walls, ceramic flooring, a stacked washer and dryer, blue floors and white worktops.

Medium sized bohemian galley separated utility room in Melbourne with ceramic splashback, grey walls, ceramic flooring, blue floors and wallpapered walls.

Custom laundry room featuring Mount Saint Anne blue lacquered cabinetry, 7 1/2" stacked to ceiling crown moulding, an accordion-style, drying rack, two custom luggage cabinetss and in cabinet mounted vacuum storage,
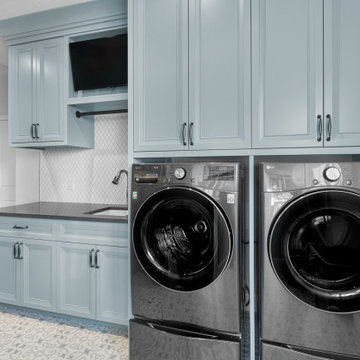
Custom laundry room featuring Mount Saint Anne blue lacquered cabinetry, 7 1/2" stacked to ceiling crown moulding, an accordion-style, drying rack, two custom luggage cabinets and in cabinet mounted vacuum storage,

The laundry room was refreshed with a unique hexagon penny tile backsplash and an oil-rubbed bronze fixture. To keep the Spanish feel we included a fun floor tile design that plays up with the blue from the washing machine set.
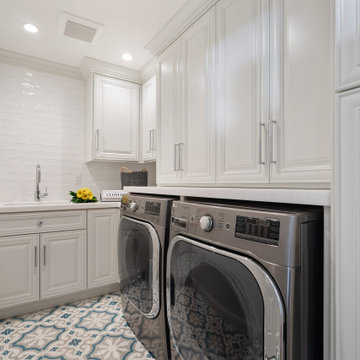
This is an example of a medium sized traditional l-shaped separated utility room in San Francisco with a submerged sink, raised-panel cabinets, grey cabinets, engineered stone countertops, white splashback, ceramic splashback, porcelain flooring, a side by side washer and dryer, blue floors and white worktops.

Inspiration for a medium sized classic single-wall utility room in San Francisco with recessed-panel cabinets, blue cabinets, quartz worktops, white splashback, ceramic splashback, grey walls, porcelain flooring, a side by side washer and dryer, blue floors, white worktops and tongue and groove walls.
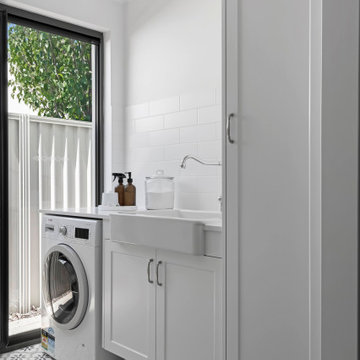
Inspiration for a galley utility room in Perth with a built-in sink, shaker cabinets, white cabinets, engineered stone countertops, white splashback, ceramic splashback, white walls, porcelain flooring, blue floors and white worktops.
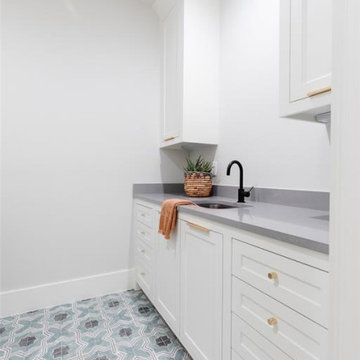
Inspiration for a large rural galley utility room in Dallas with a submerged sink, beaded cabinets, white cabinets, granite worktops, grey splashback, ceramic splashback, white walls, ceramic flooring, a side by side washer and dryer, blue floors and grey worktops.
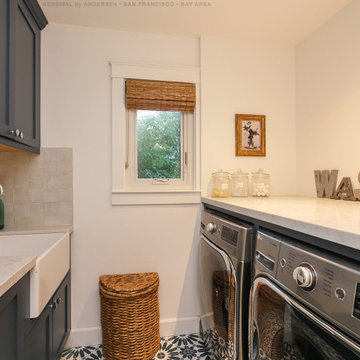
Gorgeous laundry room with new casement window we installed. This lovely space farmhouse sink and lots of storage space looks great with this new replacement window we installed. Get started replacing your windows with Renewal by Andersen of San Francisco serving the entire Bay Area.
Find out more about replacing your home windows -- Contact Us Today! 844-245-2799
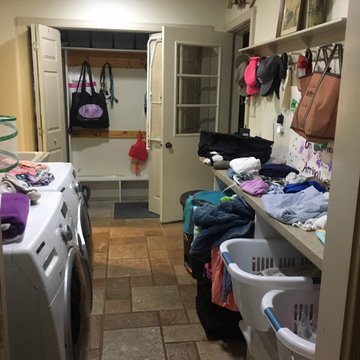
Amazing transformation of a cluttered and old laundry room into a bright and organized space. We divided the large closet into 2 closets. The right side with open shelving for animal food, cat litter box, baskets and other items. While the left side is now organized for all of their cleaning products, shoes and vacuum/brooms. The coolest part of the new space is the custom BI_FOLD BARN DOOR SYSTEM for the closet. Hard to engineer but so worth it! Tons of storage in these grey shaker cabinets and lots of counter space with a deeper sink area and stacked washer/dryer.
Utility Room with Ceramic Splashback and Blue Floors Ideas and Designs
1