Utility Room with Ceramic Splashback and Dark Hardwood Flooring Ideas and Designs
Refine by:
Budget
Sort by:Popular Today
1 - 20 of 26 photos
Item 1 of 3

Large traditional utility room in Sydney with shaker cabinets, white cabinets, engineered stone countertops, white splashback, ceramic splashback, dark hardwood flooring, white worktops and a belfast sink.

White & Black farmhouse inspired Kitchen with pops of color.
This is an example of a classic utility room in Portland with a submerged sink, recessed-panel cabinets, black cabinets, composite countertops, white splashback, ceramic splashback, dark hardwood flooring, black floors and white worktops.
This is an example of a classic utility room in Portland with a submerged sink, recessed-panel cabinets, black cabinets, composite countertops, white splashback, ceramic splashback, dark hardwood flooring, black floors and white worktops.

Laundry with concealed washer and dryer behind doors one could think this was a butlers pantry instead. Open shelving to give a lived in personal look.
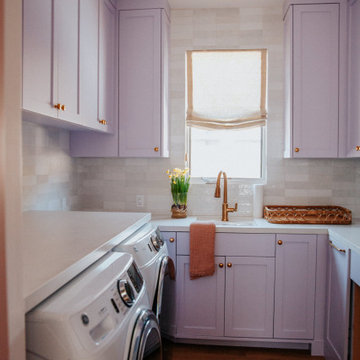
Photo of a medium sized classic u-shaped separated utility room in Los Angeles with a built-in sink, shaker cabinets, engineered stone countertops, beige splashback, ceramic splashback, purple walls, dark hardwood flooring, a side by side washer and dryer and white worktops.
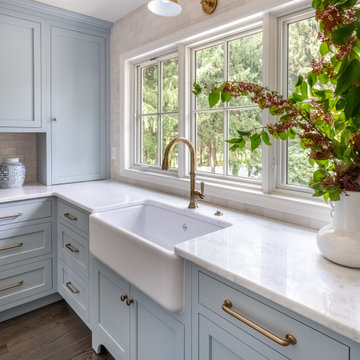
Medium sized traditional l-shaped utility room in Philadelphia with a belfast sink, shaker cabinets, blue cabinets, marble worktops, white splashback, ceramic splashback, dark hardwood flooring, brown floors and white worktops.
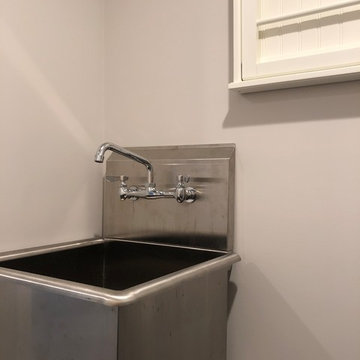
First Floor Renovation Including new Open Plan Living Spaces. Brand New Custom Built White Painted Cabinetry with Brushed Nickel Hardware, Large White painted Kitchen Island Quartz Countertop, Heritage Brown Floor Stain.
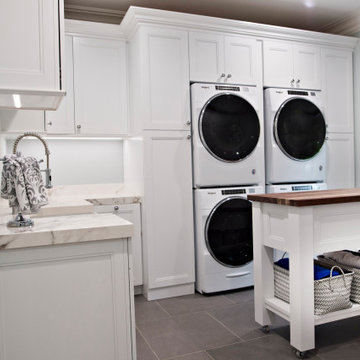
Design ideas for an expansive classic l-shaped utility room in Detroit with a submerged sink, beaded cabinets, white cabinets, engineered stone countertops, multi-coloured splashback, ceramic splashback, dark hardwood flooring, brown floors and white worktops.
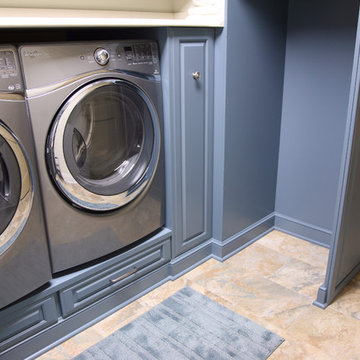
Geneva Cabinet Company, LLC, Lake Geneva Wi
Wood-Mode Cabinetry is featured throughout this home in a Lake Geneva resort community.
Builder: Tracy Group, Walworth, WI
Designer: Mary Myers of Paper Dolls Home Furnishings
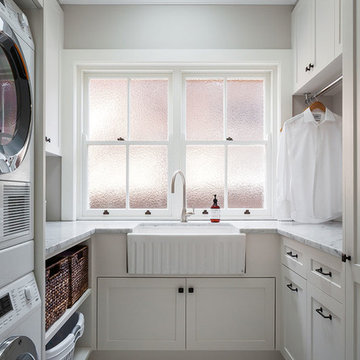
Perrin & Rowe taps, and glass pendant lights adorn this Sydney home.
Designer: Marina Wong
Photography: Katherine Lu
Design ideas for a large classic galley utility room in Sydney with a belfast sink, raised-panel cabinets, grey cabinets, marble worktops, white splashback, ceramic splashback, dark hardwood flooring and brown floors.
Design ideas for a large classic galley utility room in Sydney with a belfast sink, raised-panel cabinets, grey cabinets, marble worktops, white splashback, ceramic splashback, dark hardwood flooring and brown floors.
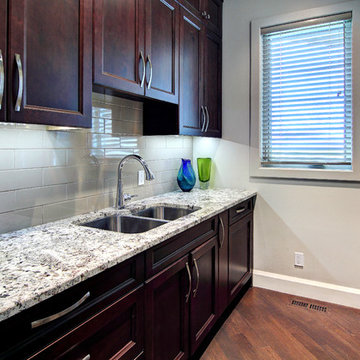
Inspiration for a large classic galley separated utility room in Calgary with a double-bowl sink, recessed-panel cabinets, dark wood cabinets, granite worktops, grey splashback, ceramic splashback, dark hardwood flooring, beige walls and a stacked washer and dryer.
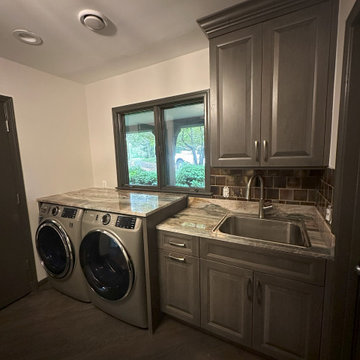
Cabinetry: Showplace EVO
Style: Channing
Finish: Cherry Flagstone
Designer: Andrea Yeip
Inspiration for a medium sized bohemian galley utility room in Detroit with an utility sink, raised-panel cabinets, dark wood cabinets, granite worktops, brown splashback, ceramic splashback, beige walls, dark hardwood flooring, a side by side washer and dryer, brown floors and brown worktops.
Inspiration for a medium sized bohemian galley utility room in Detroit with an utility sink, raised-panel cabinets, dark wood cabinets, granite worktops, brown splashback, ceramic splashback, beige walls, dark hardwood flooring, a side by side washer and dryer, brown floors and brown worktops.
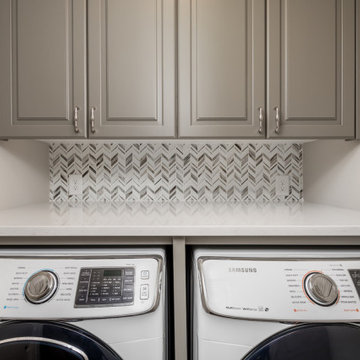
This is an example of a large classic u-shaped utility room in Atlanta with a belfast sink, raised-panel cabinets, white cabinets, granite worktops, white splashback, ceramic splashback, dark hardwood flooring, brown floors and white worktops.
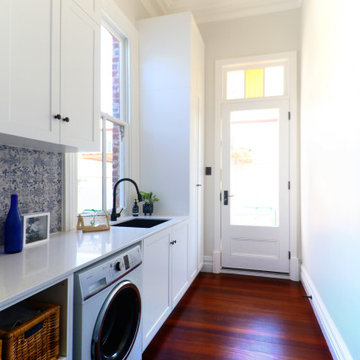
The old master bedroom was divided into a new laundry & main bathroom. A new door & window were cut to provide light & direct access to the garden. The original high ceilings were retained & decorative mouldings replicated for a consistent aesthetic.
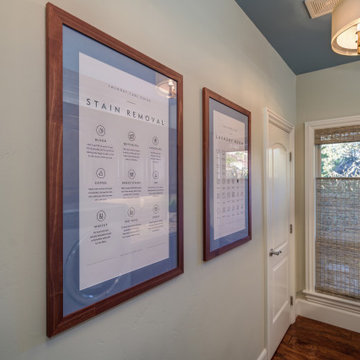
Laundry room with brass accents, subway tile, granite countertops, dual chandeliers, custom art, blue accent.
Inspiration for a medium sized classic utility room in Sacramento with a single-bowl sink, raised-panel cabinets, medium wood cabinets, granite worktops, beige splashback, ceramic splashback, beige walls, dark hardwood flooring, a side by side washer and dryer, brown floors and beige worktops.
Inspiration for a medium sized classic utility room in Sacramento with a single-bowl sink, raised-panel cabinets, medium wood cabinets, granite worktops, beige splashback, ceramic splashback, beige walls, dark hardwood flooring, a side by side washer and dryer, brown floors and beige worktops.
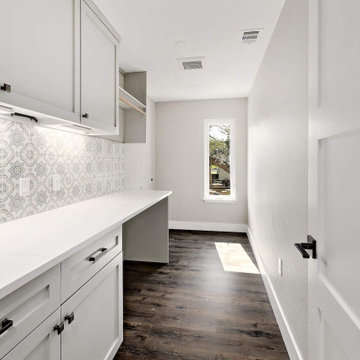
The laundry room was moved to the second floor addition in order to better serve the residents' laundry needs.
This is an example of a medium sized traditional utility room in Austin with shaker cabinets, grey cabinets, engineered stone countertops, ceramic splashback, dark hardwood flooring, a side by side washer and dryer, brown floors and white worktops.
This is an example of a medium sized traditional utility room in Austin with shaker cabinets, grey cabinets, engineered stone countertops, ceramic splashback, dark hardwood flooring, a side by side washer and dryer, brown floors and white worktops.
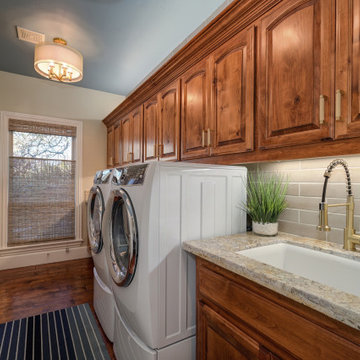
Laundry room with brass accents, subway tile, granite countertops, dual chandeliers, custom art, blue accent.
Design ideas for a medium sized traditional utility room in Sacramento with a single-bowl sink, raised-panel cabinets, medium wood cabinets, granite worktops, beige splashback, ceramic splashback, beige walls, dark hardwood flooring, a side by side washer and dryer, brown floors and beige worktops.
Design ideas for a medium sized traditional utility room in Sacramento with a single-bowl sink, raised-panel cabinets, medium wood cabinets, granite worktops, beige splashback, ceramic splashback, beige walls, dark hardwood flooring, a side by side washer and dryer, brown floors and beige worktops.
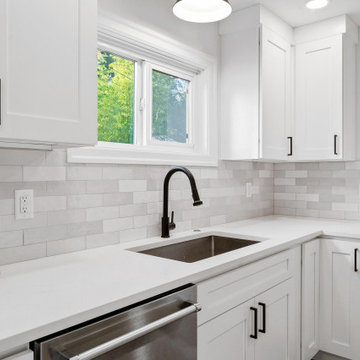
Inspiration for a classic galley utility room in Seattle with a submerged sink, shaker cabinets, white cabinets, quartz worktops, grey splashback, ceramic splashback, dark hardwood flooring, brown floors and white worktops.
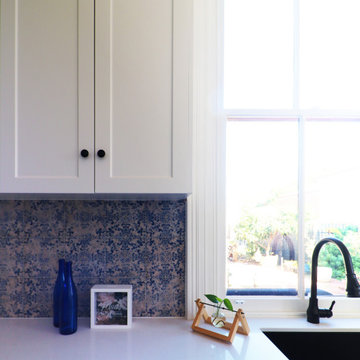
Laundry detail. The new timber sash window provides a view over the garden making this a bright & pleasant room.
Medium sized classic galley separated utility room in Perth with shaker cabinets, white cabinets, engineered stone countertops, blue splashback, ceramic splashback, white walls, dark hardwood flooring and yellow worktops.
Medium sized classic galley separated utility room in Perth with shaker cabinets, white cabinets, engineered stone countertops, blue splashback, ceramic splashback, white walls, dark hardwood flooring and yellow worktops.
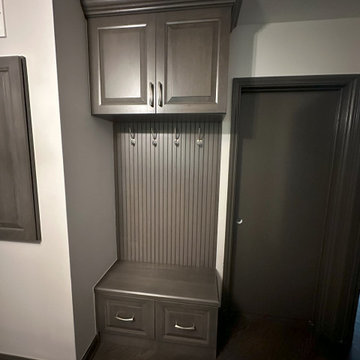
Cabinetry: Showplace EVO
Style: Channing
Finish: Cherry Flagstone
Designer: Andrea Yeip
Medium sized bohemian galley utility room in Detroit with an utility sink, raised-panel cabinets, dark wood cabinets, granite worktops, brown splashback, ceramic splashback, beige walls, dark hardwood flooring, a side by side washer and dryer, brown floors and brown worktops.
Medium sized bohemian galley utility room in Detroit with an utility sink, raised-panel cabinets, dark wood cabinets, granite worktops, brown splashback, ceramic splashback, beige walls, dark hardwood flooring, a side by side washer and dryer, brown floors and brown worktops.
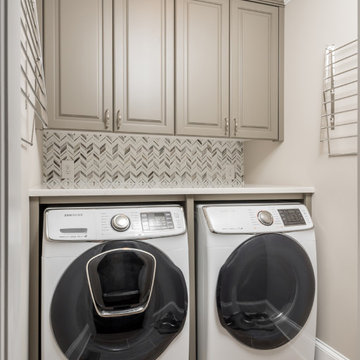
Photo of a large classic u-shaped utility room in Atlanta with a belfast sink, raised-panel cabinets, white cabinets, granite worktops, white splashback, ceramic splashback, dark hardwood flooring, brown floors and white worktops.
Utility Room with Ceramic Splashback and Dark Hardwood Flooring Ideas and Designs
1