Utility Room with Ceramic Splashback and Matchstick Tiled Splashback Ideas and Designs
Refine by:
Budget
Sort by:Popular Today
121 - 140 of 1,574 photos
Item 1 of 3
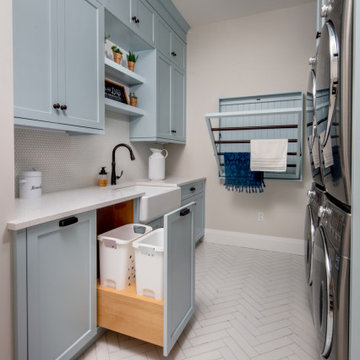
This beautiful modern farmhouse kitchen is refreshing and playful, finished in a light blue paint, accented by white, geometric designs in the flooring and backsplash. Double stacked washer-dryer units are fit snugly within the galley cabinetry, and a pull-out drying rack sits centred on the back wall. The capacity of this productivity-driven space is accentuated by two pull-out laundry hampers and a large, white farmhouse sink. All in all, this is a sweet and stylish laundry room designed for ultimate functionality.

Rural galley separated utility room in Portland with a submerged sink, shaker cabinets, blue cabinets, engineered stone countertops, white splashback, ceramic splashback, white walls, porcelain flooring, a side by side washer and dryer, grey floors, white worktops and a vaulted ceiling.

Design ideas for a medium sized contemporary l-shaped separated utility room in Melbourne with a single-bowl sink, flat-panel cabinets, white cabinets, laminate countertops, green splashback, ceramic splashback, white walls, a stacked washer and dryer, white worktops, porcelain flooring and grey floors.
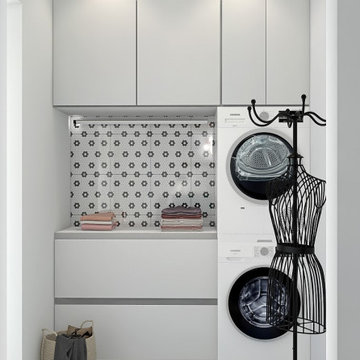
Angolo lavanderia
Design ideas for a small contemporary single-wall separated utility room in Other with flat-panel cabinets, white cabinets, laminate countertops, white splashback, ceramic splashback, porcelain flooring, a stacked washer and dryer, white floors and white worktops.
Design ideas for a small contemporary single-wall separated utility room in Other with flat-panel cabinets, white cabinets, laminate countertops, white splashback, ceramic splashback, porcelain flooring, a stacked washer and dryer, white floors and white worktops.

Sunny, upper-level laundry room features:
Beautiful Interceramic Union Square glazed ceramic tile floor, in Hudson.
Painted shaker style custom cabinets by Ayr Cabinet Company includes a natural wood top, pull-out ironing board, towel bar and loads of storage.
Two huge fold down drying racks.
Thomas O'Brien Katie Conical Pendant by Visual Comfort & Co.
Kohler Iron/Tones™ undermount porcelain sink in Sea Salt.
Newport Brass Fairfield bridge faucet in flat black.
Artistic Tile Melange matte white, ceramic field tile backsplash.
Tons of right-height folding space.
General contracting by Martin Bros. Contracting, Inc.; Architecture by Helman Sechrist Architecture; Home Design by Maple & White Design; Photography by Marie Kinney Photography. Images are the property of Martin Bros. Contracting, Inc. and may not be used without written permission.
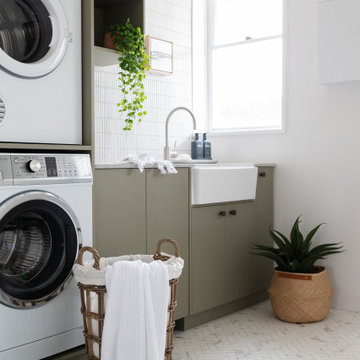
Located in the Canberra suburb of Old Deakin, this established home was originally built in 1951 by Keith Murdoch to house journalists of The Herald and Weekly Times Limited. With a rich history, it has been renovated to maintain its classic character and charm for the new young family that lives there. This laundry has a laminex finish, talostone super white marble and kit kat finger tiles.
Renovation by Papas Projects. Photography by Hcreations.

White quartz countertops updated the existing laundry room and a fun black and white backsplash tile adds contrast.
This is an example of a medium sized midcentury l-shaped separated utility room in Portland with a built-in sink, flat-panel cabinets, grey cabinets, engineered stone countertops, multi-coloured splashback, ceramic splashback, white walls, ceramic flooring, a side by side washer and dryer, brown floors and white worktops.
This is an example of a medium sized midcentury l-shaped separated utility room in Portland with a built-in sink, flat-panel cabinets, grey cabinets, engineered stone countertops, multi-coloured splashback, ceramic splashback, white walls, ceramic flooring, a side by side washer and dryer, brown floors and white worktops.
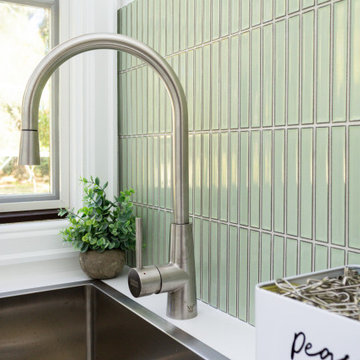
Laundry
Design ideas for a medium sized contemporary single-wall separated utility room in Sydney with a built-in sink, shaker cabinets, white cabinets, green splashback, matchstick tiled splashback, white walls, a side by side washer and dryer, grey floors and white worktops.
Design ideas for a medium sized contemporary single-wall separated utility room in Sydney with a built-in sink, shaker cabinets, white cabinets, green splashback, matchstick tiled splashback, white walls, a side by side washer and dryer, grey floors and white worktops.
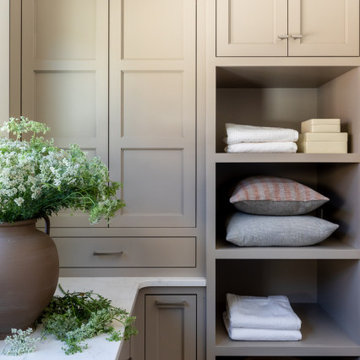
This is an example of a medium sized classic u-shaped separated utility room in Salt Lake City with a built-in sink, shaker cabinets, grey cabinets, engineered stone countertops, white splashback, ceramic splashback, white walls, porcelain flooring, brown floors and white worktops.
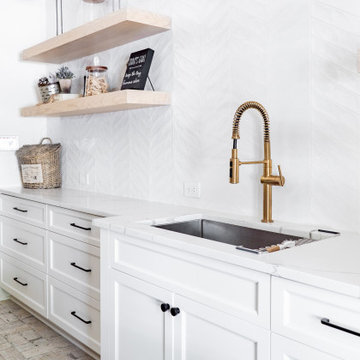
This is an example of a medium sized classic galley utility room in Atlanta with a submerged sink, shaker cabinets, white cabinets, engineered stone countertops, white splashback, ceramic splashback, brick flooring, a side by side washer and dryer and white worktops.
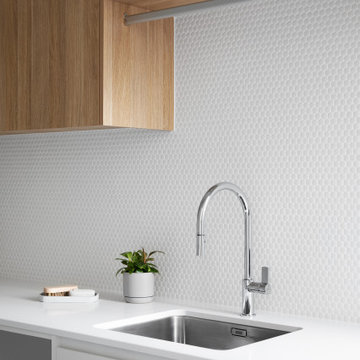
Inspiration for a large l-shaped separated utility room in Melbourne with a submerged sink, white splashback, ceramic splashback, a side by side washer and dryer, white worktops and a feature wall.
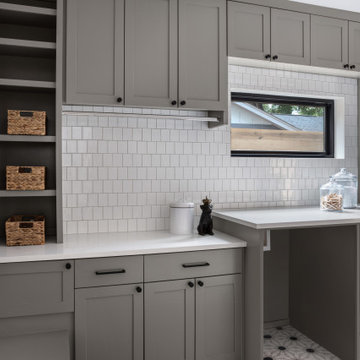
Laundry room with plenty of storage and unique tiles.
Inspiration for a farmhouse single-wall separated utility room in Austin with shaker cabinets, white splashback, ceramic splashback, white walls, a side by side washer and dryer and white worktops.
Inspiration for a farmhouse single-wall separated utility room in Austin with shaker cabinets, white splashback, ceramic splashback, white walls, a side by side washer and dryer and white worktops.

A multi-purpose room including stacked washer/dryer, deep utility sink, quartz counters, dog shower, and dog bed.
Classic utility room in Seattle with an utility sink, flat-panel cabinets, green cabinets, engineered stone countertops, white splashback, ceramic splashback, white walls, porcelain flooring, a stacked washer and dryer, multi-coloured floors and grey worktops.
Classic utility room in Seattle with an utility sink, flat-panel cabinets, green cabinets, engineered stone countertops, white splashback, ceramic splashback, white walls, porcelain flooring, a stacked washer and dryer, multi-coloured floors and grey worktops.

Photo of a large modern l-shaped separated utility room in Seattle with a submerged sink, flat-panel cabinets, dark wood cabinets, engineered stone countertops, white splashback, ceramic splashback, white walls, ceramic flooring, a side by side washer and dryer, grey floors and white worktops.
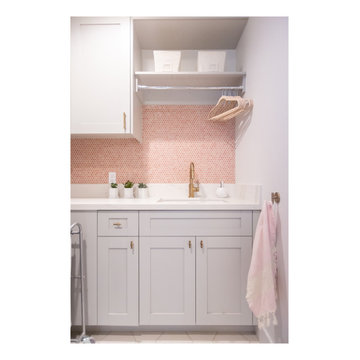
This is an example of a medium sized eclectic l-shaped separated utility room in Phoenix with a submerged sink, shaker cabinets, grey cabinets, engineered stone countertops, pink splashback, ceramic splashback, white walls, porcelain flooring, a side by side washer and dryer, white floors and white worktops.
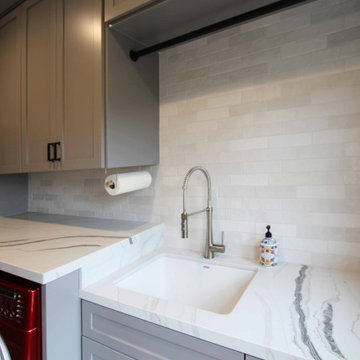
This is an example of a medium sized traditional galley separated utility room in Other with a submerged sink, shaker cabinets, grey cabinets, engineered stone countertops, white splashback, ceramic splashback, white walls, porcelain flooring, a side by side washer and dryer, black floors and white worktops.

Laundry room design for function. Side by side washer and dryer, hanging rack and floating shelves provides the perfect amount of space to fold and hang laundry.

Amazing transformation of a cluttered and old laundry room into a bright and organized space. We divided the large closet into 2 closets. The right side with open shelving for animal food, cat litter box, baskets and other items. While the left side is now organized for all of their cleaning products, shoes and vacuum/brooms. The coolest part of the new space is the custom BI_FOLD BARN DOOR SYSTEM for the closet. Hard to engineer but so worth it! Tons of storage in these grey shaker cabinets and lots of counter space with a deeper sink area and stacked washer/dryer.

Photo of a large classic galley separated utility room in Other with a belfast sink, beaded cabinets, grey cabinets, marble worktops, ceramic splashback, brick flooring, a side by side washer and dryer and black worktops.

Photo of a medium sized world-inspired single-wall separated utility room in Los Angeles with louvered cabinets, medium wood cabinets, laminate countertops, white splashback, ceramic splashback, white walls, ceramic flooring, a stacked washer and dryer, grey floors and grey worktops.
Utility Room with Ceramic Splashback and Matchstick Tiled Splashback Ideas and Designs
7