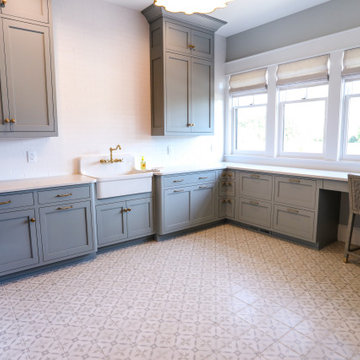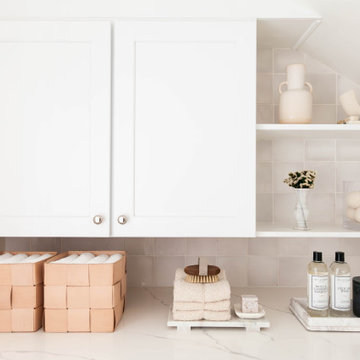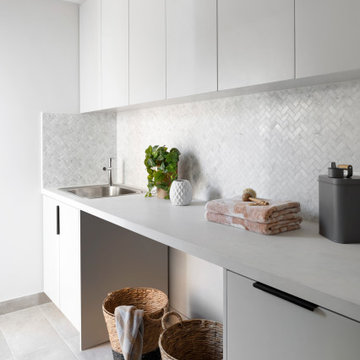Utility Room with Ceramic Splashback and Metal Splashback Ideas and Designs
Refine by:
Budget
Sort by:Popular Today
161 - 180 of 1,547 photos
Item 1 of 3

Dream laundry room. Artistic Tile "A Train White" matte subway tile on backsplash. MLW "Nola Toulouse" 8"x8" porcelain flooring tile. Corian "London Sky" countertop. Cabinetry by Ayr Cabinet Company. Kohler "Gifford" apron front sink. Rejuvenation Wall Mount Bridge kitchen faucet in aged brass.
General contracting by Martin Bros. Contracting, Inc.; Architecture by Helman Sechrist Architecture; Home Design by Maple & White Design; Photography by Marie Kinney Photography.
Images are the property of Martin Bros. Contracting, Inc. and may not be used without written permission.

Homeowners entry through this large mudroom and laundry room with ample storage and organization.
This is an example of a large coastal galley separated utility room in San Diego with a belfast sink, shaker cabinets, white cabinets, engineered stone countertops, blue splashback, ceramic splashback, grey walls, porcelain flooring, a side by side washer and dryer, grey floors and white worktops.
This is an example of a large coastal galley separated utility room in San Diego with a belfast sink, shaker cabinets, white cabinets, engineered stone countertops, blue splashback, ceramic splashback, grey walls, porcelain flooring, a side by side washer and dryer, grey floors and white worktops.

This space was once a garage, which opened into the kitchen. The garage, however, was mostly unused since it was too short to hold a car. It was the perfect location, however, for a laundry room. Since the homeowner's dogs spend a lot of time in the backyard, this was the perfect place to include a dog shower. The family pets can now enter the home from the laundry room and get hosed off before coming into the house.

Photo of a medium sized modern separated utility room in Paris with a built-in sink, beaded cabinets, light wood cabinets, tile countertops, pink splashback, ceramic splashback, white walls, ceramic flooring, a stacked washer and dryer, white floors and pink worktops.

Photo of a medium sized modern single-wall separated utility room in Barcelona with white cabinets, wood worktops, white splashback, ceramic splashback, white walls, ceramic flooring, a side by side washer and dryer, grey floors and brown worktops.

Inspiration for a large classic u-shaped utility room in Other with a submerged sink, flat-panel cabinets, white cabinets, quartz worktops, white splashback, ceramic splashback, grey walls, vinyl flooring, a side by side washer and dryer, grey floors and grey worktops.

The brief for this grand old Taringa residence was to blur the line between old and new. We renovated the 1910 Queenslander, restoring the enclosed front sleep-out to the original balcony and designing a new split staircase as a nod to tradition, while retaining functionality to access the tiered front yard. We added a rear extension consisting of a new master bedroom suite, larger kitchen, and family room leading to a deck that overlooks a leafy surround. A new laundry and utility rooms were added providing an abundance of purposeful storage including a laundry chute connecting them.
Selection of materials, finishes and fixtures were thoughtfully considered so as to honour the history while providing modern functionality. Colour was integral to the design giving a contemporary twist on traditional colours.

Large laundry/utility room with lots of counter space for folding along with ample storage.
Inspiration for a traditional utility room in Oklahoma City with a submerged sink, beaded cabinets, granite worktops, white splashback, ceramic splashback, slate flooring, a side by side washer and dryer and black worktops.
Inspiration for a traditional utility room in Oklahoma City with a submerged sink, beaded cabinets, granite worktops, white splashback, ceramic splashback, slate flooring, a side by side washer and dryer and black worktops.

Medium sized traditional galley separated utility room in Dallas with white cabinets, a side by side washer and dryer, grey floors, quartz worktops, ceramic splashback, white worktops, grey splashback, white walls and light hardwood flooring.

Photo of a modern utility room in New York with shaker cabinets, white cabinets, engineered stone countertops, white splashback and ceramic splashback.

This is an example of a medium sized contemporary utility room in Toronto with a submerged sink, flat-panel cabinets, grey cabinets, engineered stone countertops, beige splashback, ceramic splashback, beige walls, porcelain flooring, a side by side washer and dryer, beige floors and white worktops.

Natural materials, clean lines and a minimalist aesthetic are all defining features of this custom solid timber Laundry.
Design ideas for a small scandi l-shaped utility room in Adelaide with a belfast sink, recessed-panel cabinets, light wood cabinets, engineered stone countertops, beige splashback, ceramic splashback, white walls, limestone flooring, a side by side washer and dryer, white worktops and panelled walls.
Design ideas for a small scandi l-shaped utility room in Adelaide with a belfast sink, recessed-panel cabinets, light wood cabinets, engineered stone countertops, beige splashback, ceramic splashback, white walls, limestone flooring, a side by side washer and dryer, white worktops and panelled walls.

Ocean Bank is a contemporary style oceanfront home located in Chemainus, BC. We broke ground on this home in March 2021. Situated on a sloped lot, Ocean Bank includes 3,086 sq.ft. of finished space over two floors.
The main floor features 11′ ceilings throughout. However, the ceiling vaults to 16′ in the Great Room. Large doors and windows take in the amazing ocean view.
The Kitchen in this custom home is truly a beautiful work of art. The 10′ island is topped with beautiful marble from Vancouver Island. A panel fridge and matching freezer, a large butler’s pantry, and Wolf range are other desirable features of this Kitchen. Also on the main floor, the double-sided gas fireplace that separates the Living and Dining Rooms is lined with gorgeous tile slabs. The glass and steel stairwell railings were custom made on site.

CURVES & TEXTURE
- Custom designed & manufactured 'white matte' cabinetry
- 20mm thick Caesarstone 'Snow' benchtop
- White gloss rectangle tiled, laid vertically
- LO & CO handles
- Recessed LED lighting
- Feature timber grain cupboard for laundry baskets
- Custom laundry chute
- Blum hardware
Sheree Bounassif, Kitchens by Emanuel

Good sized laundry for the modern family.
Photo of a medium sized single-wall separated utility room in Melbourne with a built-in sink, white cabinets, white splashback, ceramic splashback, white walls, a side by side washer and dryer, white floors, white worktops, flat-panel cabinets, engineered stone countertops and porcelain flooring.
Photo of a medium sized single-wall separated utility room in Melbourne with a built-in sink, white cabinets, white splashback, ceramic splashback, white walls, a side by side washer and dryer, white floors, white worktops, flat-panel cabinets, engineered stone countertops and porcelain flooring.

Our clients had been searching for their perfect kitchen for over a year. They had three abortive attempts to engage a kitchen supplier and had become disillusioned by vendors who wanted to mould their needs to fit with their product.
"It was a massive relief when we finally found Burlanes. From the moment we started to discuss our requirements with Lindsey we could tell that she completely understood both our needs and how Burlanes could meet them."
We needed to ensure that all the clients' specifications were met and worked together with them to achieve their dream, bespoke kitchen.

Using the same timber look cabinetry, tiger bronze fixtures and wall tiles as the bathrooms, we’ve created stylish and functional laundry and downstairs powder room space. To create the illusion of a wider room, the TileCloud tiles are actually flipped to a horizontal stacked lay in the Laundry. This gives that element of consistent feel throughout the home without it being too ‘same same’. The laundry features custom built joinery which includes storage above and beside the large Lithostone benchtop. An additional powder room is hidden within the laundry to service the nearby kitchen and living space.

Medium sized modern galley separated utility room in Melbourne with a submerged sink, engineered stone countertops, white splashback, ceramic splashback, terracotta flooring, a side by side washer and dryer, orange floors and white worktops.

Medium sized modern galley utility room in Perth with a built-in sink, grey cabinets, wood worktops, white splashback, ceramic splashback, ceramic flooring, a side by side washer and dryer, beige floors and brown worktops.

Photo of a large farmhouse l-shaped separated utility room in Minneapolis with a built-in sink, grey cabinets, engineered stone countertops, white splashback, ceramic splashback, white walls, ceramic flooring, a side by side washer and dryer, multi-coloured floors, white worktops and panelled walls.
Utility Room with Ceramic Splashback and Metal Splashback Ideas and Designs
9