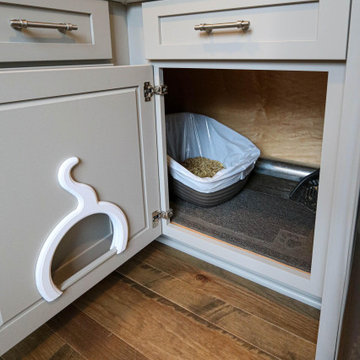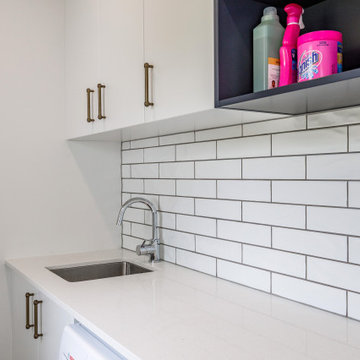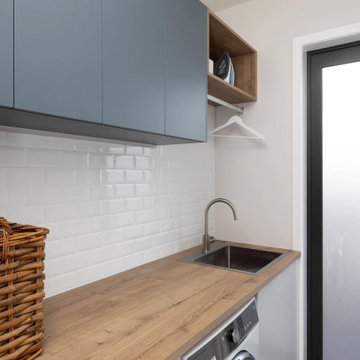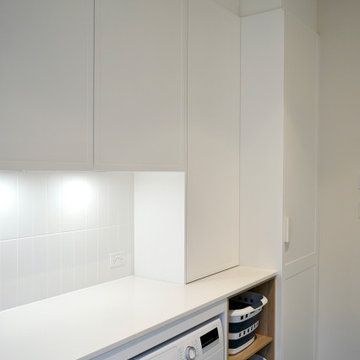Utility Room with Ceramic Splashback and Tonge and Groove Splashback Ideas and Designs
Refine by:
Budget
Sort by:Popular Today
21 - 40 of 1,768 photos
Item 1 of 3

The compact and functional ground floor utility room and WC has been positioned where the original staircase used to be in the centre of the house.
We kept to a paired down utilitarian style and palette when designing this practical space. A run of bespoke birch plywood full height cupboards for coats and shoes and a laundry cupboard with a stacked washing machine and tumble dryer. Tucked at the end is an enamel bucket sink and lots of open shelving storage. A simple white grid of tiles and the natural finish cork flooring which runs through out the house.

In this laundry room, Medallion Silverline cabinetry in Lancaster door painted in Macchiato was installed. A Kitty Pass door was installed on the base cabinet to hide the family cat’s litterbox. A rod was installed for hanging clothes. The countertop is Eternia Finley quartz in the satin finish.

Adding a full light glass door to the back deck unified the indoor and outdoor spaces while adding some much needed natural light.
Photo Credit: Michael Hospelt

This multi-use room gets a lot of action...off of the garage, this space has laundry, mudroom storage and dog wash all in one!
Photo of a medium sized beach style single-wall utility room in Minneapolis with a submerged sink, recessed-panel cabinets, beige cabinets, white splashback, ceramic splashback, white walls, medium hardwood flooring, a side by side washer and dryer and brown floors.
Photo of a medium sized beach style single-wall utility room in Minneapolis with a submerged sink, recessed-panel cabinets, beige cabinets, white splashback, ceramic splashback, white walls, medium hardwood flooring, a side by side washer and dryer and brown floors.

Ensuring complementary and cohesive changes to each of the spaces the laundry received cabinetry to match the kitchen finishes and handle selection.
The floor tiles are Tile Warehouse - Element - Arabesque with the skirt tile Tile Warehouse -Pure Black Matt to mirror the en-suite.
The textured subway tiles used for the splash-back are Tile Space - MT1366 - Marlow Cloud Gloss.

Design ideas for a beach style separated utility room in Other with a built-in sink, shaker cabinets, grey cabinets, grey splashback, tonge and groove splashback, blue walls, a side by side washer and dryer and grey worktops.

Laundry renovation as part of a larger kitchen renovation for our customers that are a lovely family from the bustling suburb of St Heliers. Their design brief was to create a kitchen that would not only cater to their practical needs but also serve as the central hub of their home.

This is an example of a farmhouse galley utility room in Nashville with a built-in sink, beaded cabinets, green cabinets, wood worktops, grey splashback, ceramic splashback, white walls, ceramic flooring, a side by side washer and dryer, white floors, blue worktops and a vaulted ceiling.

CURVES & TEXTURE
- Custom designed & manufactured 'white matte' cabinetry
- 20mm thick Caesarstone 'Snow' benchtop
- White gloss rectangle tiled, laid vertically
- LO & CO handles
- Recessed LED lighting
- Feature timber grain cupboard for laundry baskets
- Custom laundry chute
- Blum hardware
Sheree Bounassif, Kitchens by Emanuel

Une pièce indispensable souvent oubliée
En complément de notre activité de cuisiniste, nous réalisons régulièrement des lingeries/ buanderies.
Fonctionnelle et esthétique
Venez découvrir dans notre showroom à Déville lès Rouen une lingerie/buanderie sur mesure.
Nous avons conçu une implantation fonctionnelle : un plan de travail en inox avec évier soudé et mitigeur, des paniers à linges intégrés en sous-plan, un espace de rangement pour les produits ménagers et une penderie pour suspendre quelques vêtements en attente de repassage.
Le lave-linge et le sèche-linge Miele sont superposés grâce au tiroir de rangement qui offre une tablette pour poser un panier afin de décharger le linge.
L’armoire séchante d’Asko vient compléter notre lingerie, véritable atout méconnu.

Utility room with full height cabinets. Pull out storage and stacked washer-dryer. Bespoke terrazzo tiled floor in light green and warm stone mix.
Design ideas for a large contemporary l-shaped separated utility room in London with a built-in sink, flat-panel cabinets, white cabinets, composite countertops, white splashback, ceramic splashback, white walls, porcelain flooring, a stacked washer and dryer, green floors and white worktops.
Design ideas for a large contemporary l-shaped separated utility room in London with a built-in sink, flat-panel cabinets, white cabinets, composite countertops, white splashback, ceramic splashback, white walls, porcelain flooring, a stacked washer and dryer, green floors and white worktops.

Laundry Room with concealed clothes hanging rod that is hidden when cabinet is closed. Matte grey laminate cabinet finish, Caesarstone counter, white matte ceramic tile backsplash, porcelain tile floor.

This is an example of a small coastal single-wall separated utility room in Sydney with a submerged sink, flat-panel cabinets, white cabinets, marble worktops, white splashback, ceramic splashback, white walls, medium hardwood flooring, an integrated washer and dryer, brown floors and grey worktops.

A small beachside home was reconfigured to allow for a larger kitchen opening to the back yard with compact adjacent laundry. The feature tiled wall makes quite a statement with striking dark turquoise hand-made tiles. The wall conceals the small walk-in pantry we managed to fit in behind. Used for food storage and making messy afternoon snacks without cluttering the open plan kitchen/dining living room. Lots of drawers and benchspace in the actual kitchen make this kitchen a dream to work in. And enhances the whole living dining space. The laundry continues with the same materials as the kitchen so make a small but functional space connect with the kitchen.

Прачечная в частном доме - незаменимый атрибут, который позволяет не сушить вещи на веревках вокруг дома, а заниматься стиркой, сушкой и гладкой в пределах одной комнаты.
Тем более это очень стильная комната с красивым и лаконичным гарнитуром, большой раковиной и местами для хранения бытовой химии.

Natural materials, clean lines and a minimalist aesthetic are all defining features of this custom solid timber Laundry.
Design ideas for a small scandi l-shaped utility room in Adelaide with a belfast sink, recessed-panel cabinets, light wood cabinets, engineered stone countertops, beige splashback, ceramic splashback, white walls, limestone flooring, a side by side washer and dryer, white worktops and panelled walls.
Design ideas for a small scandi l-shaped utility room in Adelaide with a belfast sink, recessed-panel cabinets, light wood cabinets, engineered stone countertops, beige splashback, ceramic splashback, white walls, limestone flooring, a side by side washer and dryer, white worktops and panelled walls.

Design ideas for a large contemporary l-shaped separated utility room in Melbourne with white splashback, ceramic splashback, white walls, ceramic flooring, a side by side washer and dryer, grey floors, white worktops and a submerged sink.

Large beach style u-shaped utility room in Dallas with a submerged sink, shaker cabinets, white cabinets, engineered stone countertops, white splashback, ceramic splashback, white walls, porcelain flooring, a side by side washer and dryer, black floors and black worktops.

Design ideas for a medium sized country galley separated utility room in Chicago with shaker cabinets, yellow cabinets, engineered stone countertops, beige splashback, tonge and groove splashback, beige walls, ceramic flooring, a side by side washer and dryer, white floors, black worktops and wallpapered walls.

This is an example of a medium sized modern single-wall separated utility room in Portland with a submerged sink, recessed-panel cabinets, white cabinets, engineered stone countertops, beige splashback, ceramic splashback, grey walls, ceramic flooring, a side by side washer and dryer, grey floors and beige worktops.
Utility Room with Ceramic Splashback and Tonge and Groove Splashback Ideas and Designs
2