Utility Room with Composite Countertops and All Types of Splashback Ideas and Designs
Refine by:
Budget
Sort by:Popular Today
141 - 160 of 182 photos
Item 1 of 3
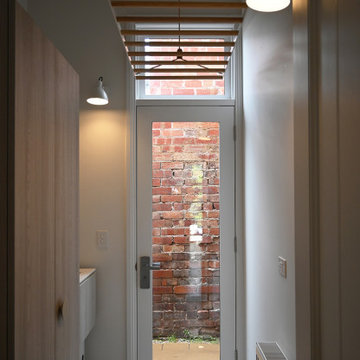
Photos: SG2 design
Medium sized eclectic galley separated utility room in Melbourne with an integrated sink, open cabinets, beige cabinets, composite countertops, white splashback, mosaic tiled splashback, white walls, porcelain flooring, a stacked washer and dryer, multi-coloured floors and white worktops.
Medium sized eclectic galley separated utility room in Melbourne with an integrated sink, open cabinets, beige cabinets, composite countertops, white splashback, mosaic tiled splashback, white walls, porcelain flooring, a stacked washer and dryer, multi-coloured floors and white worktops.

Working with repeat clients is always a dream! The had perfect timing right before the pandemic for their vacation home to get out city and relax in the mountains. This modern mountain home is stunning. Check out every custom detail we did throughout the home to make it a unique experience!
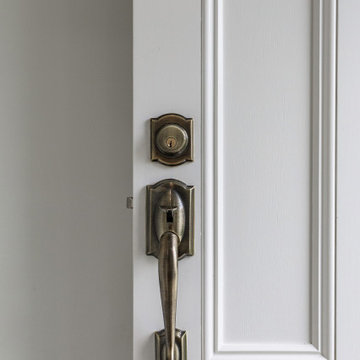
This traditional look door hardware is functional and works perfectly with the bronze theme.
Photo of a small classic single-wall separated utility room in Auckland with a single-bowl sink, open cabinets, white cabinets, composite countertops, white splashback, metro tiled splashback, white walls, porcelain flooring, a side by side washer and dryer and white worktops.
Photo of a small classic single-wall separated utility room in Auckland with a single-bowl sink, open cabinets, white cabinets, composite countertops, white splashback, metro tiled splashback, white walls, porcelain flooring, a side by side washer and dryer and white worktops.
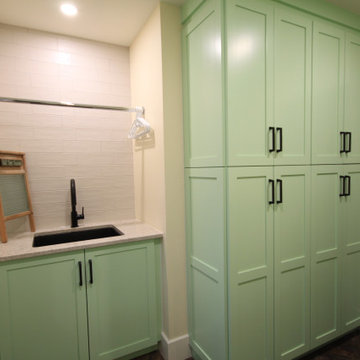
New home Construction. We helped this client with the space planning and millwork designs in the home
Inspiration for a large modern galley separated utility room in Other with a submerged sink, shaker cabinets, green cabinets, composite countertops, white splashback, metro tiled splashback, white walls, vinyl flooring, a side by side washer and dryer, brown floors and green worktops.
Inspiration for a large modern galley separated utility room in Other with a submerged sink, shaker cabinets, green cabinets, composite countertops, white splashback, metro tiled splashback, white walls, vinyl flooring, a side by side washer and dryer, brown floors and green worktops.
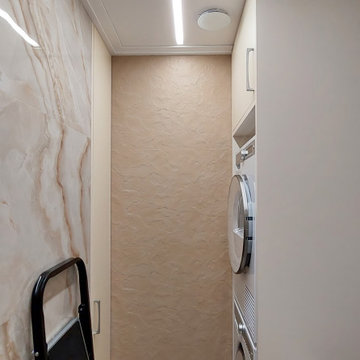
фотография реализованного дизайн-проекта постирочной комнаты
Design ideas for a medium sized contemporary single-wall separated utility room in Moscow with a submerged sink, flat-panel cabinets, white cabinets, composite countertops, beige splashback, porcelain splashback, beige walls, porcelain flooring, a stacked washer and dryer, beige floors and beige worktops.
Design ideas for a medium sized contemporary single-wall separated utility room in Moscow with a submerged sink, flat-panel cabinets, white cabinets, composite countertops, beige splashback, porcelain splashback, beige walls, porcelain flooring, a stacked washer and dryer, beige floors and beige worktops.

For the laundry room, we designed the space to incorporate a new stackable washer and dryer. In addition, we installed new upper cabinets that were extended to the ceiling for additional storage.
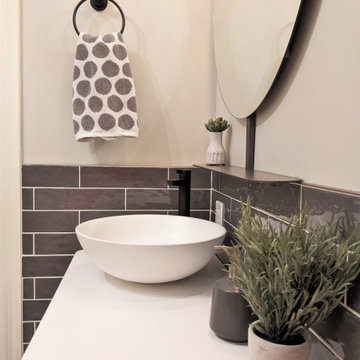
The clients wanted to add a powder room to the main floor. We suggested integrating it in a pre-existing laundry room that was disorganized with a lot of wasted space. We designed the new space with chic bifold doors to close of the washer-dryer, optimised the storage to organise it, and added a gorgeous wall-mounted vanity and toilet. The grey subway tile is a classic choice and yet the whole space feels fresh, modern and on trend. This is now a cute multifunctional space. It is welcoming and very organized!
Materials used:
A modern wall-mounted white matte lacquer vanity, matte solid-surface counter, porcelain vessel sink, round black iron mirror with shelf, solid-core bi-fold doors that hide away the washer-dryer, 12 x 24 Grey porcelain floor tile, 3 x 8 artisanal charcoal grey subway wall tile, white tile grout, black Riobel plumbing and accessories, Industrial-style ceiling light and wall sconce, Sherwin Williams paint
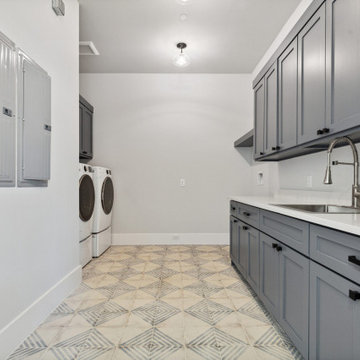
Laundry rooms are becoming multifunctional spaces, blending utility with aesthetics. Smart technology is integrating into machines, making washing more efficient and environmentally friendly. As homes shrink in urban areas, optimizing space is crucial; hence, stackable units and foldable workstations are on the rise. Sustainable materials are favored, addressing environmental concerns. Designing for accessibility, accommodating different abilities and ages, is essential, ensuring everyone can navigate the space with ease.
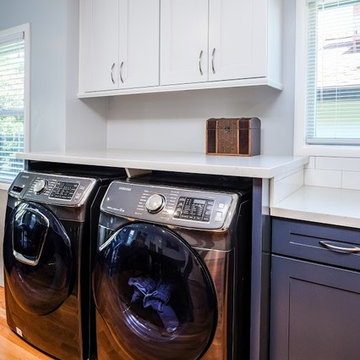
Large traditional l-shaped utility room in Sacramento with a submerged sink, shaker cabinets, white cabinets, composite countertops, white splashback, metro tiled splashback, light hardwood flooring, brown floors and white worktops.
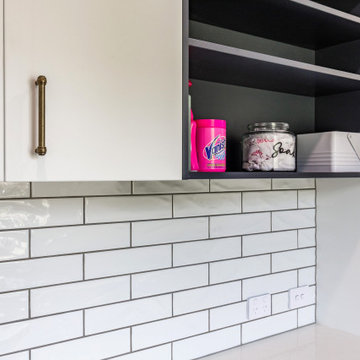
Ensuring complementary and cohesive changes to each of the spaces the laundry received cabinetry to match the kitchen finishes and handle selection.
The floor tiles are Tile Warehouse - Element - Arabesque with the skirt tile Tile Warehouse -Pure Black Matt to mirror the en-suite.
The textured subway tiles used for the splash-back are Tile Space - MT1366 - Marlow Cloud Gloss.
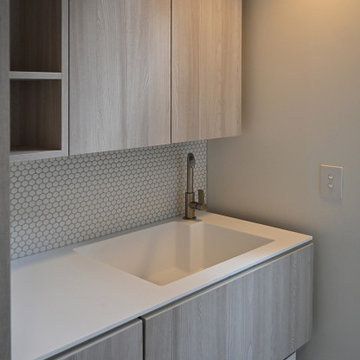
Photo: SG2 design
Design ideas for a medium sized bohemian galley separated utility room with an integrated sink, open cabinets, light wood cabinets, composite countertops, white splashback, mosaic tiled splashback, white walls, ceramic flooring, a stacked washer and dryer, multi-coloured floors and white worktops.
Design ideas for a medium sized bohemian galley separated utility room with an integrated sink, open cabinets, light wood cabinets, composite countertops, white splashback, mosaic tiled splashback, white walls, ceramic flooring, a stacked washer and dryer, multi-coloured floors and white worktops.
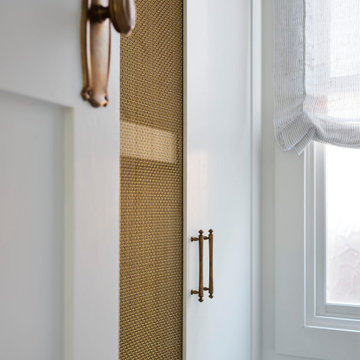
Inspiration for a small classic utility room in Sydney with a belfast sink, shaker cabinets, white cabinets, composite countertops, multi-coloured splashback, mosaic tiled splashback, white walls, marble flooring, an integrated washer and dryer and multi-coloured floors.
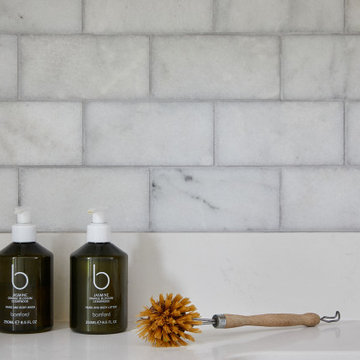
Transforming a 1960s property into a New England-style home isn’t easy. But for owners Emma and Matt and their team at Babel Developments, the challenge was one they couldn’t resist. The house (@our_surrey_project) hadn’t been touched since the sixties so the starting point was to strip it back and extend at the rear and front.

Laundry room with view of garden with white oak cabinets with recessed integral pulls in lieu of exposed hardware
Inspiration for a large modern l-shaped separated utility room in Los Angeles with a submerged sink, brown cabinets, composite countertops, grey splashback, engineered quartz splashback, white walls, light hardwood flooring, a side by side washer and dryer, yellow floors and grey worktops.
Inspiration for a large modern l-shaped separated utility room in Los Angeles with a submerged sink, brown cabinets, composite countertops, grey splashback, engineered quartz splashback, white walls, light hardwood flooring, a side by side washer and dryer, yellow floors and grey worktops.
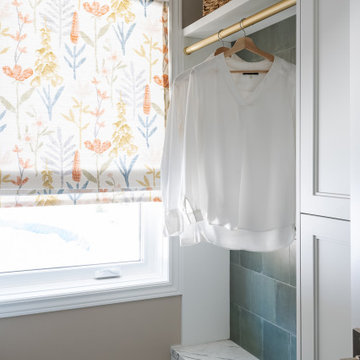
This is an example of a small classic galley separated utility room in Toronto with a submerged sink, shaker cabinets, composite countertops, green splashback, ceramic splashback, beige walls, porcelain flooring, a stacked washer and dryer, grey floors, white worktops and white cabinets.
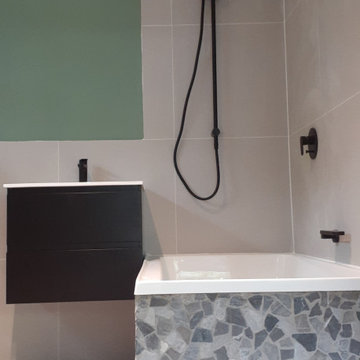
Progress photos,
A few more elements that need to be added but we are super happy with how it's turning out. Who wouldn't want to bathe in a rock bath!?
The paint colour really makes the black fittings pop and adds a really relaxing element.
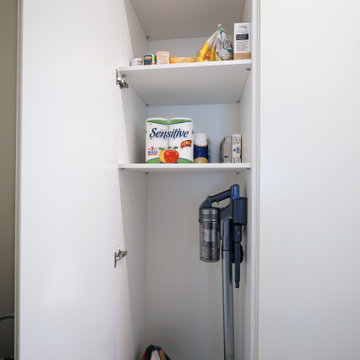
Inspiration for a small contemporary single-wall utility room in Venice with a built-in sink, flat-panel cabinets, white cabinets, composite countertops, white splashback, porcelain splashback, white walls, porcelain flooring, a side by side washer and dryer, beige floors and white worktops.
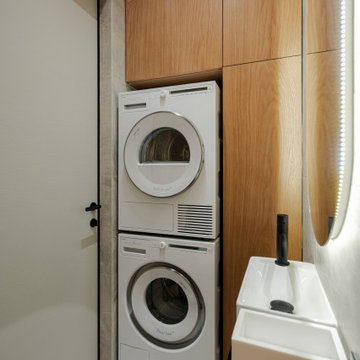
Сайт - https://mernik.pro/?utm_source=Houzz&utm_medium=Houzz_riverpark
Гостевой сан узел совмещен с хоз блоком, объединённая ванна и хоз блок, разместили стиральную и сушильную машину, дополнительное место хранения, закрыли коллекторный узел, место для гладильной доски и переносного робота, унитаз в хоз блоке, маленькая раковина, зеркало с подсветкой в ванной, встроенный шкаф с инсталляцией для унитаза, керамогранит, шкаф из ЛДСП, эмаль, черная фурнитура, декоративная подсветка, зеркало с подсветкой, маленькая тумбочка, подвесная тумба
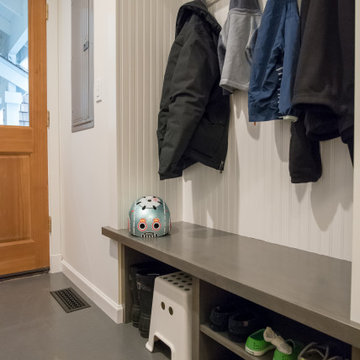
This compact dual purpose laundry mudroom is the point of entry for a busy family of four.
One side provides laundry facilities including a deep laundry sink, dry rack, a folding surface and storage. The other side of the room has the home's electrical panel and a boot bench complete with shoe cubbies, hooks and a bench. Note: the boot bench was niched back into the adjoining breakfast nook.
The flooring is rubber.
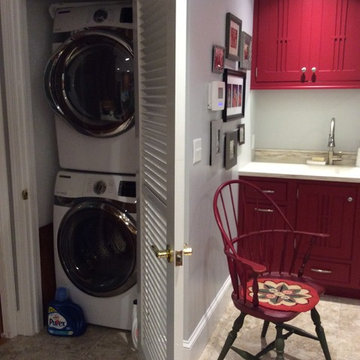
This is an example of a large classic l-shaped utility room in Philadelphia with a belfast sink, flat-panel cabinets, red cabinets, composite countertops, grey splashback, glass tiled splashback and ceramic flooring.
Utility Room with Composite Countertops and All Types of Splashback Ideas and Designs
8