Utility Room with Composite Countertops and Beige Worktops Ideas and Designs
Refine by:
Budget
Sort by:Popular Today
61 - 78 of 78 photos
Item 1 of 3
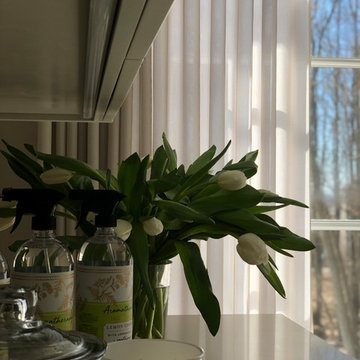
Design ideas for a large contemporary galley separated utility room in Toronto with shaker cabinets, beige cabinets, composite countertops, beige walls, a side by side washer and dryer, beige worktops, a single-bowl sink, porcelain flooring and beige floors.
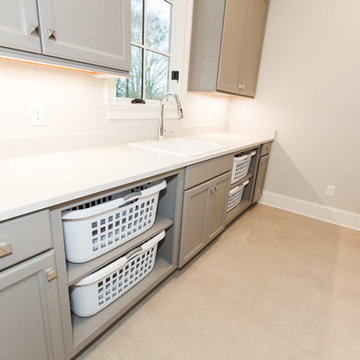
Design ideas for a medium sized contemporary galley separated utility room in Birmingham with a built-in sink, recessed-panel cabinets, grey cabinets, composite countertops, white walls, beige floors and beige worktops.
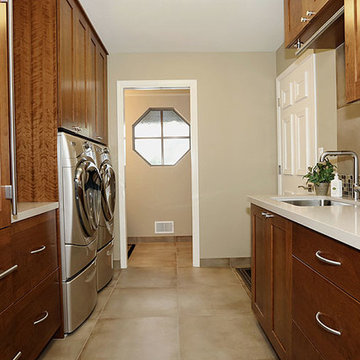
Sleek, contemporary and functional laundry room.
Inspiration for a medium sized classic galley separated utility room in San Francisco with a submerged sink, shaker cabinets, dark wood cabinets, composite countertops, beige walls, ceramic flooring, a side by side washer and dryer, beige floors and beige worktops.
Inspiration for a medium sized classic galley separated utility room in San Francisco with a submerged sink, shaker cabinets, dark wood cabinets, composite countertops, beige walls, ceramic flooring, a side by side washer and dryer, beige floors and beige worktops.
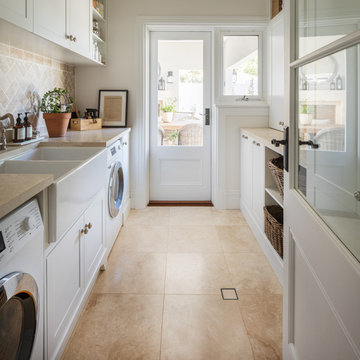
Travertine stone benchtops and shaker doors.
Rustic galley utility room in Perth with a belfast sink, shaker cabinets, white cabinets, composite countertops, white walls, beige worktops and a side by side washer and dryer.
Rustic galley utility room in Perth with a belfast sink, shaker cabinets, white cabinets, composite countertops, white walls, beige worktops and a side by side washer and dryer.
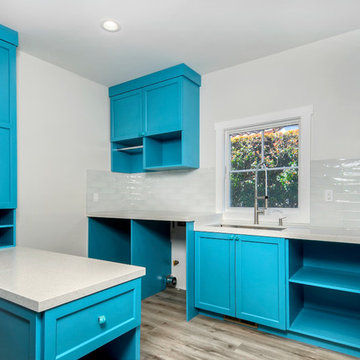
Medium sized modern u-shaped utility room in San Francisco with a submerged sink, recessed-panel cabinets, blue cabinets, composite countertops, beige walls, a side by side washer and dryer, brown floors and beige worktops.
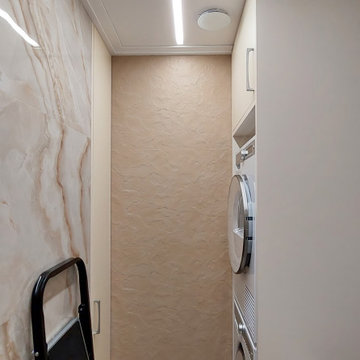
фотография реализованного дизайн-проекта постирочной комнаты
Design ideas for a medium sized contemporary single-wall separated utility room in Moscow with a submerged sink, flat-panel cabinets, white cabinets, composite countertops, beige splashback, porcelain splashback, beige walls, porcelain flooring, a stacked washer and dryer, beige floors and beige worktops.
Design ideas for a medium sized contemporary single-wall separated utility room in Moscow with a submerged sink, flat-panel cabinets, white cabinets, composite countertops, beige splashback, porcelain splashback, beige walls, porcelain flooring, a stacked washer and dryer, beige floors and beige worktops.

Photo By:
Aimée Mazzenga
Photo of a traditional l-shaped separated utility room in Chicago with a submerged sink, beaded cabinets, white cabinets, composite countertops, white walls, porcelain flooring, a side by side washer and dryer, beige floors and beige worktops.
Photo of a traditional l-shaped separated utility room in Chicago with a submerged sink, beaded cabinets, white cabinets, composite countertops, white walls, porcelain flooring, a side by side washer and dryer, beige floors and beige worktops.

A semi concealed cat door into the laundry closet helps contain the kitty litter and keeps kitty's business out of sight.
A Kitchen That Works LLC
Inspiration for a small traditional single-wall laundry cupboard in Seattle with composite countertops, medium hardwood flooring, a stacked washer and dryer, grey walls, brown floors and beige worktops.
Inspiration for a small traditional single-wall laundry cupboard in Seattle with composite countertops, medium hardwood flooring, a stacked washer and dryer, grey walls, brown floors and beige worktops.
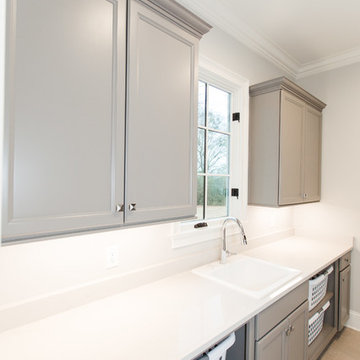
Medium sized contemporary galley separated utility room in Birmingham with a built-in sink, recessed-panel cabinets, grey cabinets, composite countertops, white walls, beige floors and beige worktops.
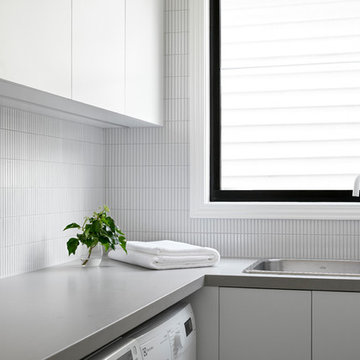
Tom Roe
Small contemporary l-shaped utility room in Melbourne with a single-bowl sink, beaded cabinets, composite countertops, a side by side washer and dryer and beige worktops.
Small contemporary l-shaped utility room in Melbourne with a single-bowl sink, beaded cabinets, composite countertops, a side by side washer and dryer and beige worktops.
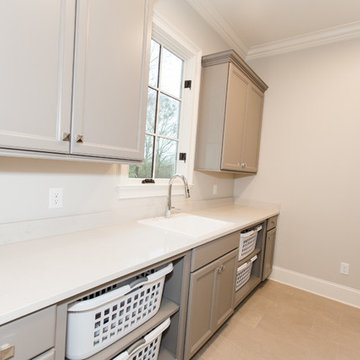
Medium sized contemporary galley separated utility room in Birmingham with a built-in sink, recessed-panel cabinets, grey cabinets, composite countertops, white walls, beige floors and beige worktops.
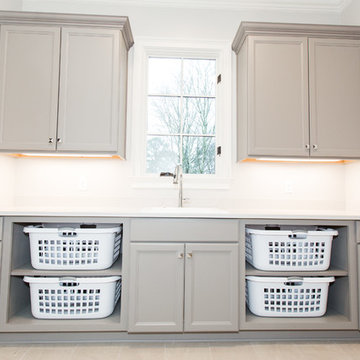
Design ideas for a medium sized contemporary galley separated utility room in Birmingham with a built-in sink, recessed-panel cabinets, grey cabinets, composite countertops, white walls, beige floors and beige worktops.
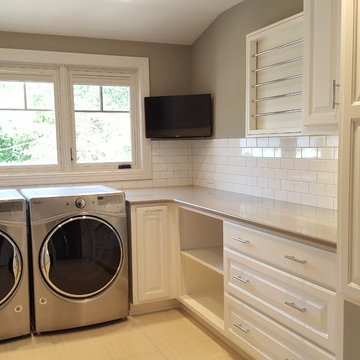
Large Laundry room with plenty of storage space, drying rack, built-in ironing board, stainless steel appliances and subway tile back splash
Design ideas for an expansive traditional u-shaped separated utility room in Other with a submerged sink, raised-panel cabinets, white cabinets, composite countertops, grey walls, ceramic flooring, a side by side washer and dryer, beige floors and beige worktops.
Design ideas for an expansive traditional u-shaped separated utility room in Other with a submerged sink, raised-panel cabinets, white cabinets, composite countertops, grey walls, ceramic flooring, a side by side washer and dryer, beige floors and beige worktops.
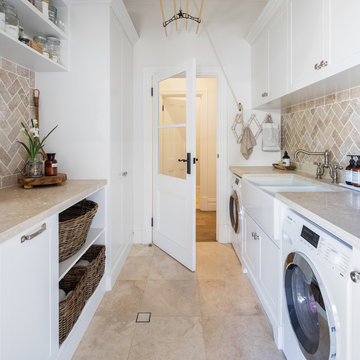
Travertine stone benchtops. Shaker doors in white.
Inspiration for a rustic galley utility room in Perth with a belfast sink, shaker cabinets, white cabinets, composite countertops, white walls and beige worktops.
Inspiration for a rustic galley utility room in Perth with a belfast sink, shaker cabinets, white cabinets, composite countertops, white walls and beige worktops.
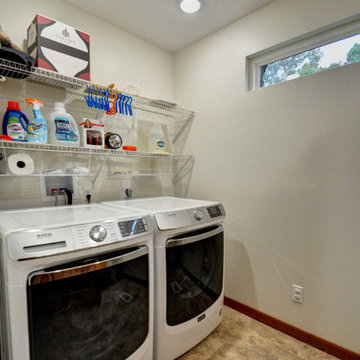
Riverside designed and built a new utility room that featured new Corian countertops and a Mohawk DuraCeramic luxury vinyl tile floor. A brand new bank of upper and lower cabinets were designed into the space to provide plenty of hidden storage.
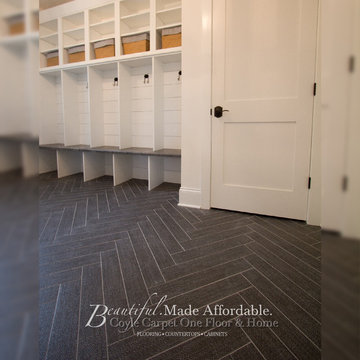
Design ideas for a medium sized contemporary galley utility room in Other with an utility sink, shaker cabinets, white cabinets, composite countertops, white walls, ceramic flooring, a stacked washer and dryer, black floors and beige worktops.
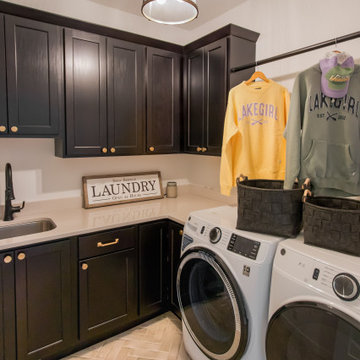
Dark wood cabinets by Aspect, seen in Mink on Poplar || Beige Countertops by Silestone, seen in Desert Silver || Porcelain Floor tile by Ragno, in Rewind 3x11 Corda
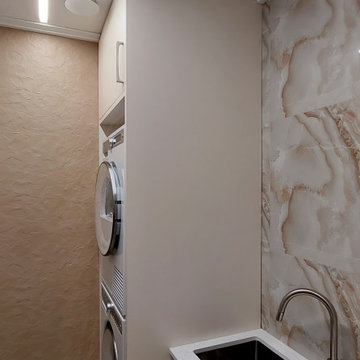
фотография реализованного дизайн-проекта постирочной комнаты
Inspiration for a medium sized contemporary single-wall separated utility room in Moscow with a submerged sink, flat-panel cabinets, white cabinets, composite countertops, beige splashback, porcelain splashback, beige walls, porcelain flooring, a stacked washer and dryer, beige floors and beige worktops.
Inspiration for a medium sized contemporary single-wall separated utility room in Moscow with a submerged sink, flat-panel cabinets, white cabinets, composite countertops, beige splashback, porcelain splashback, beige walls, porcelain flooring, a stacked washer and dryer, beige floors and beige worktops.
Utility Room with Composite Countertops and Beige Worktops Ideas and Designs
4