Utility Room with Composite Countertops and Ceramic Flooring Ideas and Designs
Refine by:
Budget
Sort by:Popular Today
141 - 160 of 422 photos
Item 1 of 3
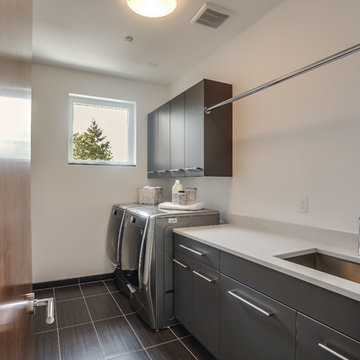
In our Contemporary Bellevue Residence we wanted the aesthetic to be clean and bright. This is a similar plan to our Victoria Crest home with a few changes and different design elements. Areas of focus; large open kitchen with waterfall countertops and awning upper flat panel cabinets, elevator, interior and exterior fireplaces, floating flat panel vanities in bathrooms, home theater room, large master suite and rooftop deck.
Photo Credit: Layne Freedle
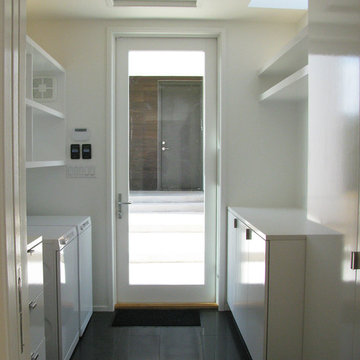
alterstudio architecture llp / Lighthouse Solar / JFH
Photo of a medium sized modern galley separated utility room in Austin with flat-panel cabinets, white cabinets, composite countertops, white walls, a side by side washer and dryer, ceramic flooring and brown floors.
Photo of a medium sized modern galley separated utility room in Austin with flat-panel cabinets, white cabinets, composite countertops, white walls, a side by side washer and dryer, ceramic flooring and brown floors.
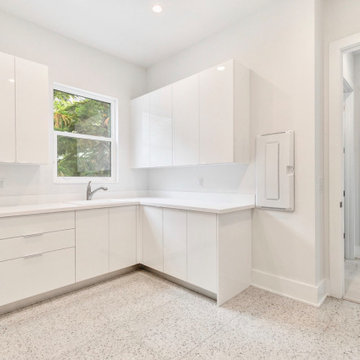
Laundry with white acrylic cabinets and Corian top. Terrazzo tile floors.
Inspiration for a large modern separated utility room in Tampa with a single-bowl sink, flat-panel cabinets, white cabinets, composite countertops, white walls, ceramic flooring, a side by side washer and dryer, white floors and white worktops.
Inspiration for a large modern separated utility room in Tampa with a single-bowl sink, flat-panel cabinets, white cabinets, composite countertops, white walls, ceramic flooring, a side by side washer and dryer, white floors and white worktops.
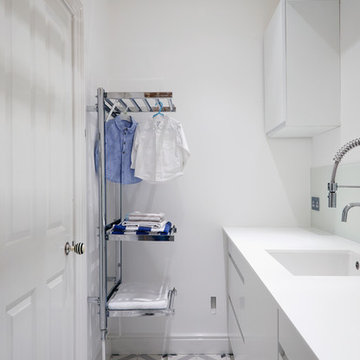
Photography by Anna Stathaki
Design ideas for a medium sized contemporary galley separated utility room in London with a built-in sink, flat-panel cabinets, white cabinets, composite countertops, white walls, ceramic flooring, a stacked washer and dryer and grey floors.
Design ideas for a medium sized contemporary galley separated utility room in London with a built-in sink, flat-panel cabinets, white cabinets, composite countertops, white walls, ceramic flooring, a stacked washer and dryer and grey floors.

We continued the bespoke joinery through to the utility room, providing ample storage for all their needs. With a lacquered finish and composite stone worktop and the finishing touch, a tongue in cheek nod to the previous owners by mounting one of their plastered plaques...to complete the look!

This 1990s brick home had decent square footage and a massive front yard, but no way to enjoy it. Each room needed an update, so the entire house was renovated and remodeled, and an addition was put on over the existing garage to create a symmetrical front. The old brown brick was painted a distressed white.
The 500sf 2nd floor addition includes 2 new bedrooms for their teen children, and the 12'x30' front porch lanai with standing seam metal roof is a nod to the homeowners' love for the Islands. Each room is beautifully appointed with large windows, wood floors, white walls, white bead board ceilings, glass doors and knobs, and interior wood details reminiscent of Hawaiian plantation architecture.
The kitchen was remodeled to increase width and flow, and a new laundry / mudroom was added in the back of the existing garage. The master bath was completely remodeled. Every room is filled with books, and shelves, many made by the homeowner.
Project photography by Kmiecik Imagery.
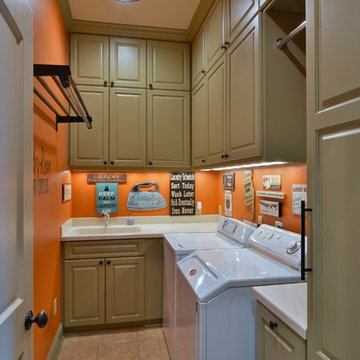
Design ideas for a medium sized traditional l-shaped separated utility room in Houston with an integrated sink, raised-panel cabinets, green cabinets, composite countertops, orange walls, ceramic flooring and a side by side washer and dryer.
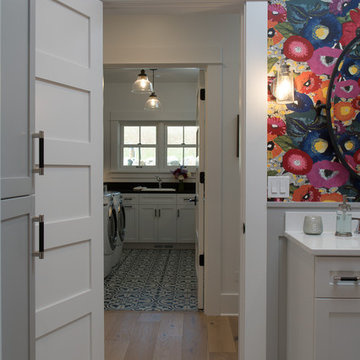
This 1914 family farmhouse was passed down from the original owners to their grandson and his young family. The original goal was to restore the old home to its former glory. However, when we started planning the remodel, we discovered the foundation needed to be replaced, the roof framing didn’t meet code, all the electrical, plumbing and mechanical would have to be removed, siding replaced, and much more. We quickly realized that instead of restoring the home, it would be more cost effective to deconstruct the home, recycle the materials, and build a replica of the old house using as much of the salvaged materials as we could.
The design of the new construction is greatly influenced by the old home with traditional craftsman design interiors. We worked with a deconstruction specialist to salvage the old-growth timber and reused or re-purposed many of the original materials. We moved the house back on the property, connecting it to the existing garage, and lowered the elevation of the home which made it more accessible to the existing grades. The new home includes 5-panel doors, columned archways, tall baseboards, reused wood for architectural highlights in the kitchen, a food-preservation room, exercise room, playful wallpaper in the guest bath and fun era-specific fixtures throughout.
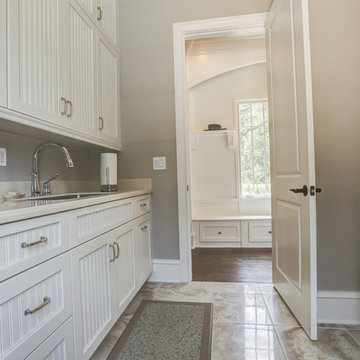
Photo of a medium sized classic galley separated utility room in Jacksonville with a submerged sink, recessed-panel cabinets, white cabinets, composite countertops, beige walls, ceramic flooring and a side by side washer and dryer.
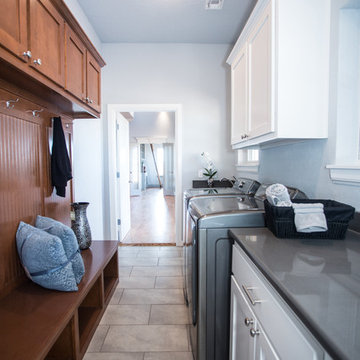
Photo of a traditional single-wall utility room in Orange County with a submerged sink, shaker cabinets, white cabinets, composite countertops, grey walls, ceramic flooring, a side by side washer and dryer and beige floors.
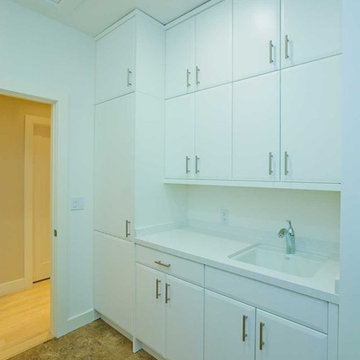
Inspiration for a large contemporary u-shaped separated utility room in San Francisco with a submerged sink, flat-panel cabinets, white cabinets, composite countertops, white walls, ceramic flooring and a side by side washer and dryer.
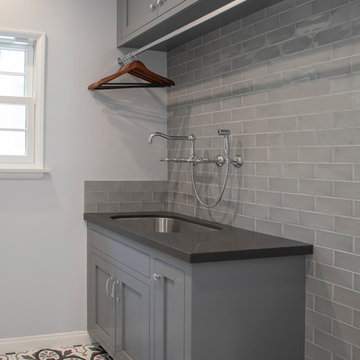
Nicole Leone
Photo of a medium sized rural galley separated utility room in Los Angeles with a submerged sink, shaker cabinets, grey cabinets, composite countertops, grey walls, ceramic flooring, a side by side washer and dryer, multi-coloured floors and grey worktops.
Photo of a medium sized rural galley separated utility room in Los Angeles with a submerged sink, shaker cabinets, grey cabinets, composite countertops, grey walls, ceramic flooring, a side by side washer and dryer, multi-coloured floors and grey worktops.
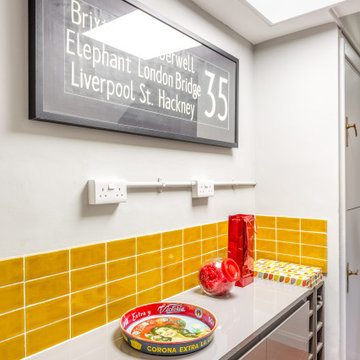
Utility and additional storage in rear hallway with tiled wall and wine storage
This is an example of a small eclectic single-wall laundry cupboard in Sussex with flat-panel cabinets, grey cabinets, composite countertops, yellow splashback, ceramic splashback, grey walls, ceramic flooring, orange floors and grey worktops.
This is an example of a small eclectic single-wall laundry cupboard in Sussex with flat-panel cabinets, grey cabinets, composite countertops, yellow splashback, ceramic splashback, grey walls, ceramic flooring, orange floors and grey worktops.
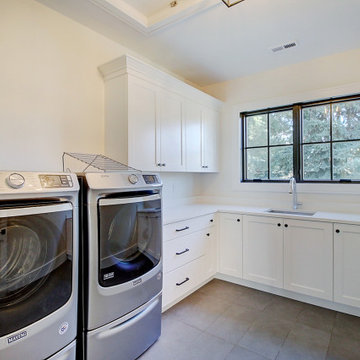
Inspired by the iconic American farmhouse, this transitional home blends a modern sense of space and living with traditional form and materials. Details are streamlined and modernized, while the overall form echoes American nastolgia. Past the expansive and welcoming front patio, one enters through the element of glass tying together the two main brick masses.
The airiness of the entry glass wall is carried throughout the home with vaulted ceilings, generous views to the outside and an open tread stair with a metal rail system. The modern openness is balanced by the traditional warmth of interior details, including fireplaces, wood ceiling beams and transitional light fixtures, and the restrained proportion of windows.
The home takes advantage of the Colorado sun by maximizing the southern light into the family spaces and Master Bedroom, orienting the Kitchen, Great Room and informal dining around the outdoor living space through views and multi-slide doors, the formal Dining Room spills out to the front patio through a wall of French doors, and the 2nd floor is dominated by a glass wall to the front and a balcony to the rear.
As a home for the modern family, it seeks to balance expansive gathering spaces throughout all three levels, both indoors and out, while also providing quiet respites such as the 5-piece Master Suite flooded with southern light, the 2nd floor Reading Nook overlooking the street, nestled between the Master and secondary bedrooms, and the Home Office projecting out into the private rear yard. This home promises to flex with the family looking to entertain or stay in for a quiet evening.
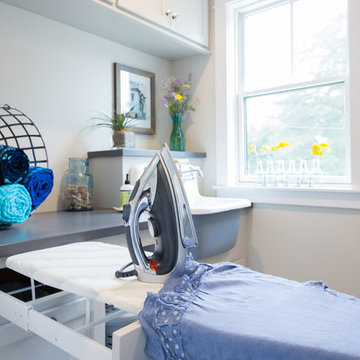
Matt Francis Photos
Inspiration for a nautical galley separated utility room in Boston with a belfast sink, shaker cabinets, white cabinets, composite countertops, beige walls, ceramic flooring, a side by side washer and dryer, multi-coloured floors and grey worktops.
Inspiration for a nautical galley separated utility room in Boston with a belfast sink, shaker cabinets, white cabinets, composite countertops, beige walls, ceramic flooring, a side by side washer and dryer, multi-coloured floors and grey worktops.
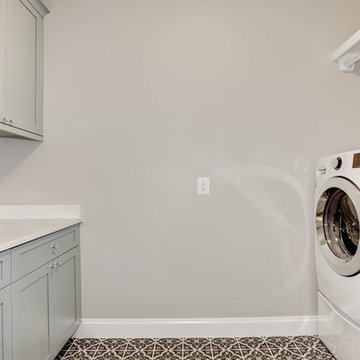
Design ideas for a galley separated utility room in DC Metro with a submerged sink, shaker cabinets, blue cabinets, composite countertops, grey walls, ceramic flooring, a side by side washer and dryer, multi-coloured floors and white worktops.
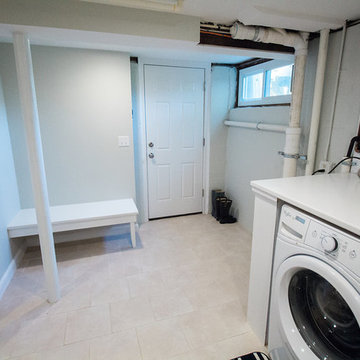
Inspiration for a medium sized classic single-wall utility room in Boston with open cabinets, white cabinets, composite countertops, a side by side washer and dryer, white walls and ceramic flooring.
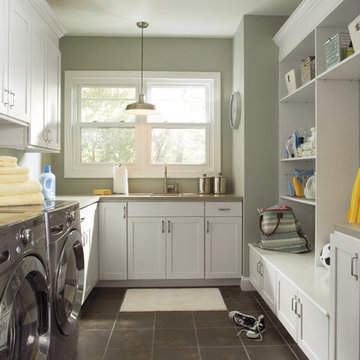
Medium sized classic l-shaped separated utility room in Other with a submerged sink, shaker cabinets, white cabinets, composite countertops, beige walls, ceramic flooring, a side by side washer and dryer and brown floors.

A Distinctly Contemporary West Indies
4 BEDROOMS | 4 BATHS | 3 CAR GARAGE | 3,744 SF
The Milina is one of John Cannon Home’s most contemporary homes to date, featuring a well-balanced floor plan filled with character, color and light. Oversized wood and gold chandeliers add a touch of glamour, accent pieces are in creamy beige and Cerulean blue. Disappearing glass walls transition the great room to the expansive outdoor entertaining spaces. The Milina’s dining room and contemporary kitchen are warm and congenial. Sited on one side of the home, the master suite with outdoor courtroom shower is a sensual
retreat. Gene Pollux Photography
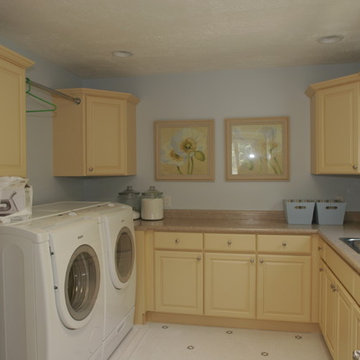
Troy Fox
Photo of a medium sized traditional u-shaped separated utility room in Salt Lake City with a built-in sink, raised-panel cabinets, yellow cabinets, composite countertops, blue walls, ceramic flooring and a side by side washer and dryer.
Photo of a medium sized traditional u-shaped separated utility room in Salt Lake City with a built-in sink, raised-panel cabinets, yellow cabinets, composite countertops, blue walls, ceramic flooring and a side by side washer and dryer.
Utility Room with Composite Countertops and Ceramic Flooring Ideas and Designs
8