Utility Room with Composite Countertops and Medium Hardwood Flooring Ideas and Designs
Refine by:
Budget
Sort by:Popular Today
81 - 100 of 150 photos
Item 1 of 3
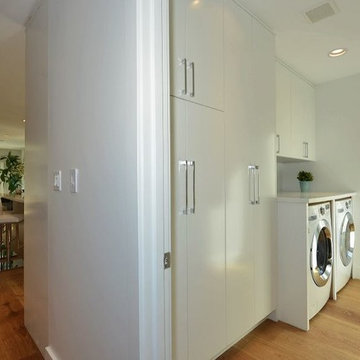
Installation by Mirage Wood Flooring in Los Angeles, CA: http://www.miragewoodflooringla.com/
Photos by Eric Vidar Photography: http://www.ericvidarphotography.com
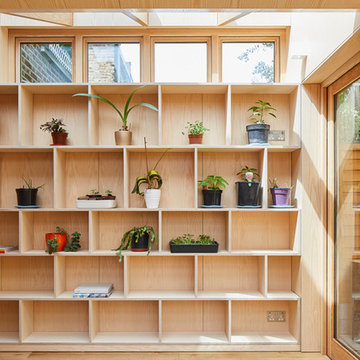
This 3 storey mid-terrace townhouse on the Harringay Ladder was in desperate need for some modernisation and general recuperation, having not been altered for several decades.
We were appointed to reconfigure and completely overhaul the outrigger over two floors which included new kitchen/dining and replacement conservatory to the ground with bathroom, bedroom & en-suite to the floor above.
Like all our projects we considered a variety of layouts and paid close attention to the form of the new extension to replace the uPVC conservatory to the rear garden. Conceived as a garden room, this space needed to be flexible forming an extension to the kitchen, containing utilities, storage and a nursery for plants but a space that could be closed off with when required, which led to discrete glazed pocket sliding doors to retain natural light.
We made the most of the north-facing orientation by adopting a butterfly roof form, typical to the London terrace, and introduced high-level clerestory windows, reaching up like wings to bring in morning and evening sunlight. An entirely bespoke glazed roof, double glazed panels supported by exposed Douglas fir rafters, provides an abundance of light at the end of the spacial sequence, a threshold space between the kitchen and the garden.
The orientation also meant it was essential to enhance the thermal performance of the un-insulated and damp masonry structure so we introduced insulation to the roof, floor and walls, installed passive ventilation which increased the efficiency of the external envelope.
A predominantly timber-based material palette of ash veneered plywood, for the garden room walls and new cabinets throughout, douglas fir doors and windows and structure, and an oak engineered floor all contribute towards creating a warm and characterful space.
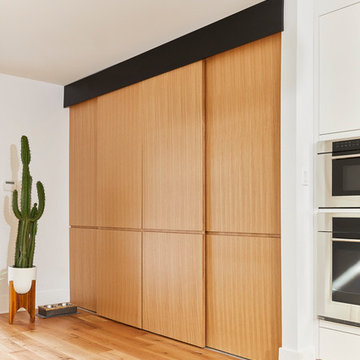
Photographer: Michael Persico
Inspiration for a small contemporary single-wall utility room in Philadelphia with an utility sink, flat-panel cabinets, medium wood cabinets, composite countertops, white walls, medium hardwood flooring, a side by side washer and dryer and white worktops.
Inspiration for a small contemporary single-wall utility room in Philadelphia with an utility sink, flat-panel cabinets, medium wood cabinets, composite countertops, white walls, medium hardwood flooring, a side by side washer and dryer and white worktops.
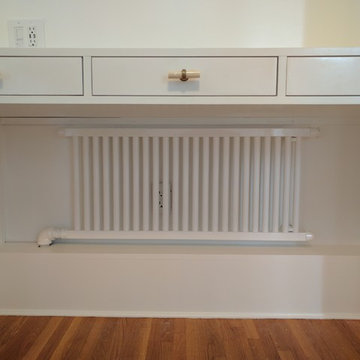
Out with the old bulky radiator and in with this modern compact model that fits snugly under the bespoke dressing table.
This is an example of a medium sized traditional utility room in New York with white walls, medium hardwood flooring, flat-panel cabinets, white cabinets and composite countertops.
This is an example of a medium sized traditional utility room in New York with white walls, medium hardwood flooring, flat-panel cabinets, white cabinets and composite countertops.
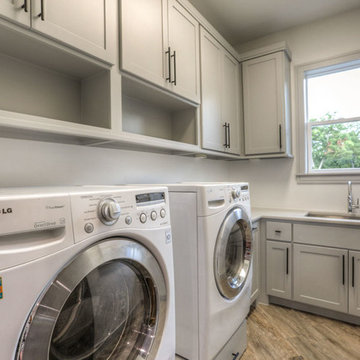
Photo of a medium sized traditional l-shaped separated utility room in Houston with a submerged sink, shaker cabinets, grey cabinets, composite countertops, white walls, medium hardwood flooring, a side by side washer and dryer and brown floors.
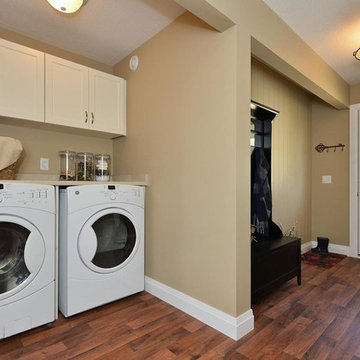
Walk in from the welcoming covered front porch to a perfect blend of comfort and style in this 3 bedroom, 3 bathroom bungalow. Once you have seen the optional trim roc coffered ceiling you will want to make this home your own.
The kitchen is the focus point of this open-concept design. The kitchen breakfast bar, large dining room and spacious living room make this home perfect for entertaining friends and family.
Additional windows bring in the warmth of natural light to all 3 bedrooms. The master bedroom has a full ensuite while the other two bedrooms share a jack-and-jill bathroom.
Factory built homes by Quality Homes. www.qualityhomes.ca
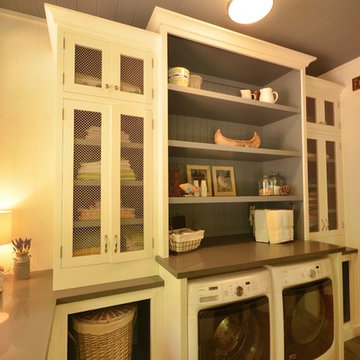
Medium sized nautical single-wall separated utility room in Toronto with open cabinets, composite countertops, beige walls, medium hardwood flooring, a side by side washer and dryer and brown floors.
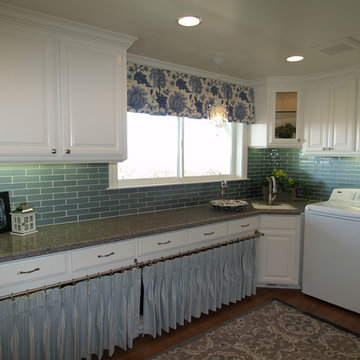
This blue and white sparkling laundry room has every convenience. A Kohler soaker sink, a handwashing sink, concealed storage for laundry bins, a drip-dry hanging area, and wraping paper storage. In addition, it has all kinds of luxury: Scalamandre fabric, glass tile backsplash, and a crystal chandelier. Custom designed in concert with the client (a mother of five) a utilitarian space becomes retreat-like. Photo credit: Darlene Price, Priority Graphics
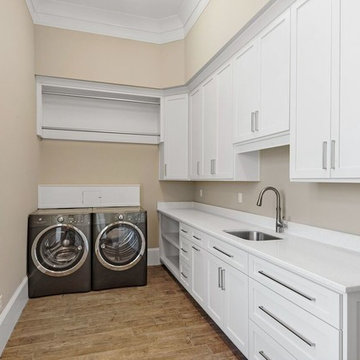
Inspiration for a classic l-shaped utility room in New Orleans with a built-in sink, shaker cabinets, white cabinets, composite countertops, beige walls, medium hardwood flooring, a side by side washer and dryer and beige floors.
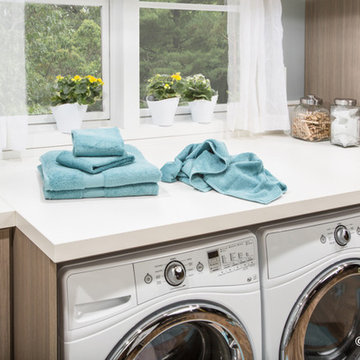
©ORG Home
Inspiration for a traditional single-wall separated utility room in Columbus with a submerged sink, flat-panel cabinets, medium wood cabinets, composite countertops, grey walls, medium hardwood flooring and a side by side washer and dryer.
Inspiration for a traditional single-wall separated utility room in Columbus with a submerged sink, flat-panel cabinets, medium wood cabinets, composite countertops, grey walls, medium hardwood flooring and a side by side washer and dryer.
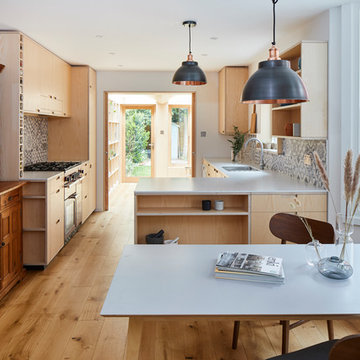
This 3 storey mid-terrace townhouse on the Harringay Ladder was in desperate need for some modernisation and general recuperation, having not been altered for several decades.
We were appointed to reconfigure and completely overhaul the outrigger over two floors which included new kitchen/dining and replacement conservatory to the ground with bathroom, bedroom & en-suite to the floor above.
Like all our projects we considered a variety of layouts and paid close attention to the form of the new extension to replace the uPVC conservatory to the rear garden. Conceived as a garden room, this space needed to be flexible forming an extension to the kitchen, containing utilities, storage and a nursery for plants but a space that could be closed off with when required, which led to discrete glazed pocket sliding doors to retain natural light.
We made the most of the north-facing orientation by adopting a butterfly roof form, typical to the London terrace, and introduced high-level clerestory windows, reaching up like wings to bring in morning and evening sunlight. An entirely bespoke glazed roof, double glazed panels supported by exposed Douglas fir rafters, provides an abundance of light at the end of the spacial sequence, a threshold space between the kitchen and the garden.
The orientation also meant it was essential to enhance the thermal performance of the un-insulated and damp masonry structure so we introduced insulation to the roof, floor and walls, installed passive ventilation which increased the efficiency of the external envelope.
A predominantly timber-based material palette of ash veneered plywood, for the garden room walls and new cabinets throughout, douglas fir doors and windows and structure, and an oak engineered floor all contribute towards creating a warm and characterful space.
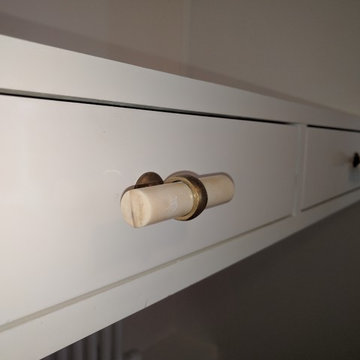
Brass and tusk handles for this bespoke dressing table. Drawers are inset and neatly close flush to the dressing table front.
Handles: Antler Melody Knob, Tusk (Anthropologie)
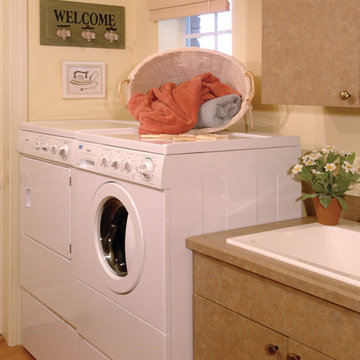
Laundry Room. Sater Design Collection's luxury, farmhouse home plan "Hammock Grove" (Plan #6780). saterdesign.com
This is an example of a large country galley separated utility room in Miami with a built-in sink, flat-panel cabinets, brown cabinets, composite countertops, medium hardwood flooring, a side by side washer and dryer and beige walls.
This is an example of a large country galley separated utility room in Miami with a built-in sink, flat-panel cabinets, brown cabinets, composite countertops, medium hardwood flooring, a side by side washer and dryer and beige walls.
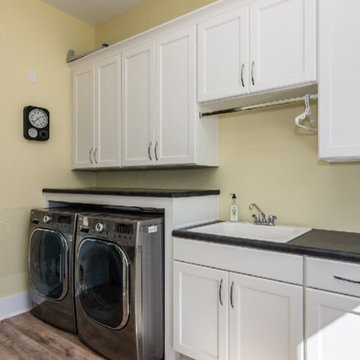
Inspiration for a large traditional u-shaped utility room in Raleigh with a built-in sink, shaker cabinets, white cabinets, composite countertops, yellow walls, medium hardwood flooring, a side by side washer and dryer and brown floors.
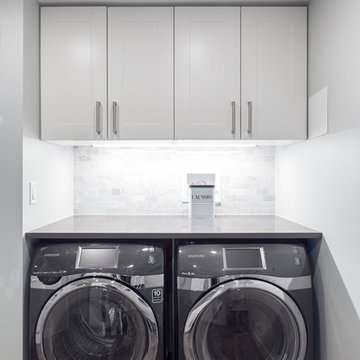
Medium sized contemporary single-wall separated utility room in Vancouver with flat-panel cabinets, white cabinets, composite countertops, white walls, medium hardwood flooring, a side by side washer and dryer and brown floors.
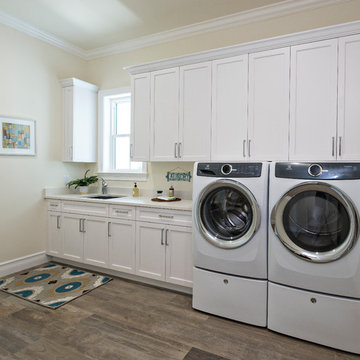
Medium sized traditional separated utility room in Miami with a submerged sink, recessed-panel cabinets, white cabinets, composite countertops, beige walls, medium hardwood flooring and a side by side washer and dryer.
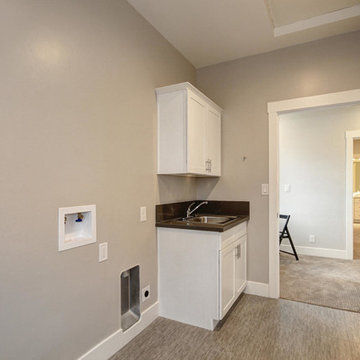
Valador Mori
Design ideas for a medium sized contemporary single-wall separated utility room in Sacramento with a built-in sink, recessed-panel cabinets, white cabinets, composite countertops, grey walls, medium hardwood flooring and a side by side washer and dryer.
Design ideas for a medium sized contemporary single-wall separated utility room in Sacramento with a built-in sink, recessed-panel cabinets, white cabinets, composite countertops, grey walls, medium hardwood flooring and a side by side washer and dryer.
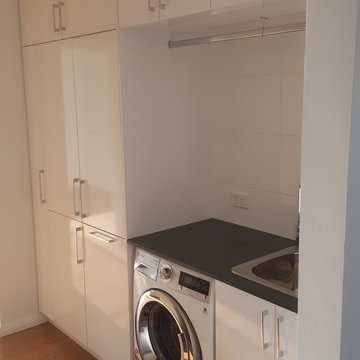
Photo of a medium sized contemporary single-wall separated utility room in Perth with a built-in sink, flat-panel cabinets, white cabinets, composite countertops, white walls and medium hardwood flooring.
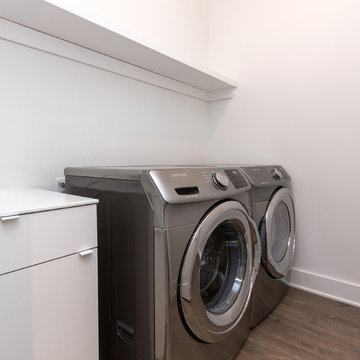
Custom home built in Urbandale, Iowa
www.yourpurestyle.com
This is an example of a medium sized modern galley separated utility room in Other with flat-panel cabinets, white cabinets, composite countertops, white walls, medium hardwood flooring and a side by side washer and dryer.
This is an example of a medium sized modern galley separated utility room in Other with flat-panel cabinets, white cabinets, composite countertops, white walls, medium hardwood flooring and a side by side washer and dryer.
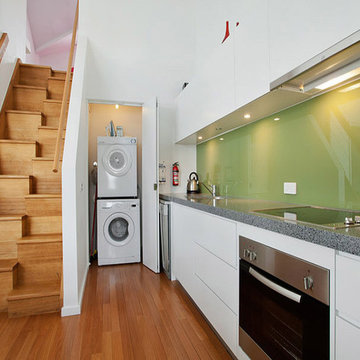
DE atelier Architects
Laundry in a cupboard in the kitchen
Small contemporary single-wall laundry cupboard in Melbourne with white cabinets, white walls, medium hardwood flooring, a stacked washer and dryer, a single-bowl sink, flat-panel cabinets, composite countertops, green splashback, glass sheet splashback, brown floors, grey worktops, a vaulted ceiling and feature lighting.
Small contemporary single-wall laundry cupboard in Melbourne with white cabinets, white walls, medium hardwood flooring, a stacked washer and dryer, a single-bowl sink, flat-panel cabinets, composite countertops, green splashback, glass sheet splashback, brown floors, grey worktops, a vaulted ceiling and feature lighting.
Utility Room with Composite Countertops and Medium Hardwood Flooring Ideas and Designs
5