Utility Room with Composite Countertops and Porcelain Flooring Ideas and Designs
Refine by:
Budget
Sort by:Popular Today
1 - 20 of 521 photos
Item 1 of 3

Juliana Franco
Design ideas for a medium sized midcentury single-wall separated utility room in Houston with flat-panel cabinets, composite countertops, white walls, porcelain flooring, a stacked washer and dryer, grey floors and green cabinets.
Design ideas for a medium sized midcentury single-wall separated utility room in Houston with flat-panel cabinets, composite countertops, white walls, porcelain flooring, a stacked washer and dryer, grey floors and green cabinets.

Photo of a traditional utility room in Chicago with a submerged sink, recessed-panel cabinets, blue cabinets, composite countertops, porcelain flooring, a side by side washer and dryer, blue floors and white worktops.

Super fun custom laundry room, with ostrich wallpaper, mint green lower cabinets, black quartz countertop with waterfall edge, striped hex flooring, gold and crystal lighting, built in pedestal.
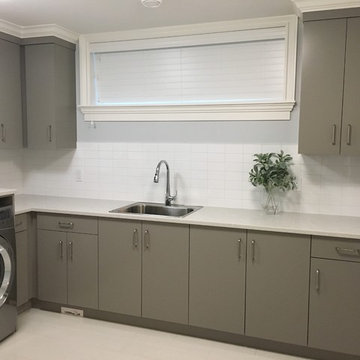
Large classic l-shaped separated utility room in Other with a built-in sink, flat-panel cabinets, grey cabinets, composite countertops, grey walls, porcelain flooring, a side by side washer and dryer and white floors.

Design ideas for a small contemporary single-wall separated utility room in Atlanta with a submerged sink, flat-panel cabinets, white cabinets, composite countertops, white walls, a side by side washer and dryer, beige floors, green worktops and porcelain flooring.

Design ideas for a large modern single-wall separated utility room in New York with a submerged sink, recessed-panel cabinets, white cabinets, composite countertops, white walls, porcelain flooring and a side by side washer and dryer.

Gorgeous spacious bright and fun orange laundry with black penny tiles.
This is an example of a large contemporary single-wall separated utility room in Melbourne with a submerged sink, flat-panel cabinets, orange cabinets, composite countertops, porcelain flooring, a side by side washer and dryer, white walls and grey worktops.
This is an example of a large contemporary single-wall separated utility room in Melbourne with a submerged sink, flat-panel cabinets, orange cabinets, composite countertops, porcelain flooring, a side by side washer and dryer, white walls and grey worktops.

Design ideas for a classic u-shaped utility room in San Francisco with a belfast sink, shaker cabinets, green cabinets, composite countertops, green splashback, mosaic tiled splashback, grey walls, porcelain flooring, a side by side washer and dryer, green floors and white worktops.

Photo of a medium sized contemporary single-wall utility room in Moscow with flat-panel cabinets, beige cabinets, beige walls, porcelain flooring, grey floors, a built-in sink, composite countertops, a stacked washer and dryer and black worktops.

Photo of a medium sized traditional u-shaped separated utility room in Denver with a submerged sink, recessed-panel cabinets, dark wood cabinets, composite countertops, beige walls, porcelain flooring, a side by side washer and dryer, grey floors and grey worktops.

Cooper Carras Photography
Entry with mudroom and laundry room all in one. A place to drop wet ski gear, hang it up with dryer mounted behind cedar slats. Boot and glove dryer for wet gear. Colorful bench designed to withstand wet ski gear and wet dogs!
Sustainable design with reused aluminum siding, live edge wood bench seats, Paperstone counter tops and porcelain wood look plank tiles.
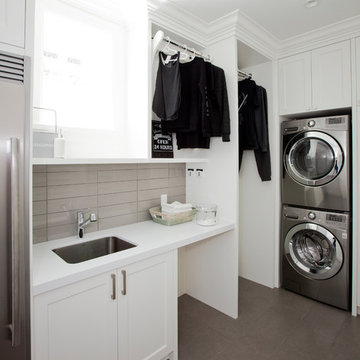
This is an example of a medium sized traditional u-shaped separated utility room in Vancouver with a submerged sink, recessed-panel cabinets, white cabinets, composite countertops, white walls, porcelain flooring, a stacked washer and dryer and brown floors.

Photo of a large contemporary l-shaped separated utility room in Los Angeles with flat-panel cabinets, white cabinets, composite countertops, white walls, porcelain flooring, a side by side washer and dryer and grey floors.
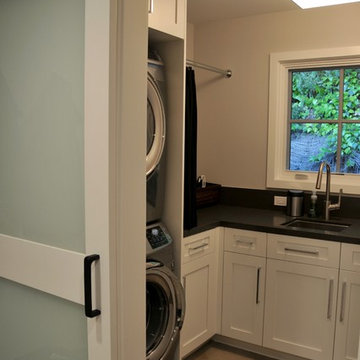
Cabinet Mfg.: Dura Supreme
Door Style: Craftsman Panel
Finish: Painted White
Design ideas for a medium sized traditional u-shaped separated utility room in San Francisco with a submerged sink, shaker cabinets, white cabinets, composite countertops, grey walls, porcelain flooring, a stacked washer and dryer and beige floors.
Design ideas for a medium sized traditional u-shaped separated utility room in San Francisco with a submerged sink, shaker cabinets, white cabinets, composite countertops, grey walls, porcelain flooring, a stacked washer and dryer and beige floors.
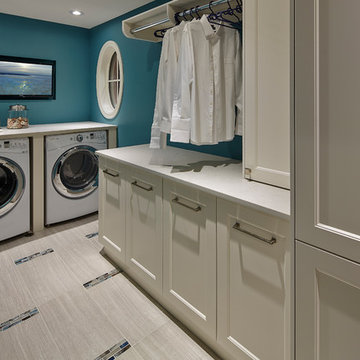
Photo of a medium sized contemporary l-shaped separated utility room in Other with white cabinets, blue walls, a side by side washer and dryer, recessed-panel cabinets, composite countertops and porcelain flooring.
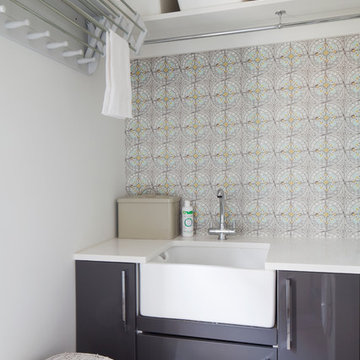
Photo Credit: James French
Design ideas for a medium sized contemporary single-wall utility room in London with flat-panel cabinets, composite countertops, white walls, porcelain flooring, a belfast sink, grey cabinets and a stacked washer and dryer.
Design ideas for a medium sized contemporary single-wall utility room in London with flat-panel cabinets, composite countertops, white walls, porcelain flooring, a belfast sink, grey cabinets and a stacked washer and dryer.

This is an example of a large single-wall laundry cupboard in Miami with dark wood cabinets, composite countertops, beige walls, porcelain flooring, a side by side washer and dryer, raised-panel cabinets and a submerged sink.

Design ideas for a small contemporary single-wall utility room in Moscow with a single-bowl sink, flat-panel cabinets, yellow cabinets, composite countertops, white splashback, porcelain splashback, multi-coloured walls, porcelain flooring, a stacked washer and dryer, multi-coloured floors and white worktops.

This is an example of a medium sized contemporary galley utility room in London with an integrated sink, flat-panel cabinets, turquoise cabinets, composite countertops, white splashback, porcelain splashback, white walls, porcelain flooring, a side by side washer and dryer, beige floors and white worktops.

Aia Photography
Small modern l-shaped separated utility room in Toronto with a single-bowl sink, flat-panel cabinets, medium wood cabinets, composite countertops, white walls, porcelain flooring and a side by side washer and dryer.
Small modern l-shaped separated utility room in Toronto with a single-bowl sink, flat-panel cabinets, medium wood cabinets, composite countertops, white walls, porcelain flooring and a side by side washer and dryer.
Utility Room with Composite Countertops and Porcelain Flooring Ideas and Designs
1