Utility Room with Composite Countertops and Slate Flooring Ideas and Designs
Refine by:
Budget
Sort by:Popular Today
21 - 40 of 67 photos
Item 1 of 3

©Finished Basement Company
Full laundry room with utility sink and storage
Design ideas for a medium sized traditional l-shaped separated utility room in Denver with an utility sink, raised-panel cabinets, dark wood cabinets, composite countertops, yellow walls, slate flooring, a side by side washer and dryer, brown floors and beige worktops.
Design ideas for a medium sized traditional l-shaped separated utility room in Denver with an utility sink, raised-panel cabinets, dark wood cabinets, composite countertops, yellow walls, slate flooring, a side by side washer and dryer, brown floors and beige worktops.

Design ideas for a medium sized contemporary galley utility room in Portland with flat-panel cabinets, white cabinets, white walls, a side by side washer and dryer, composite countertops, an integrated sink, white splashback, slate flooring, grey floors and white worktops.
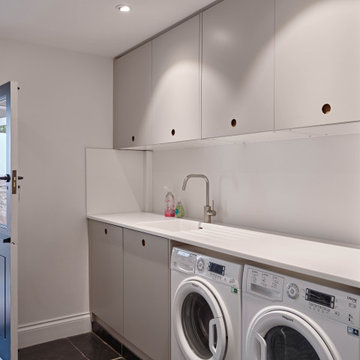
This is an example of a modern single-wall utility room in Devon with a built-in sink, flat-panel cabinets, grey cabinets, composite countertops, white walls, slate flooring, a side by side washer and dryer, grey floors and white worktops.
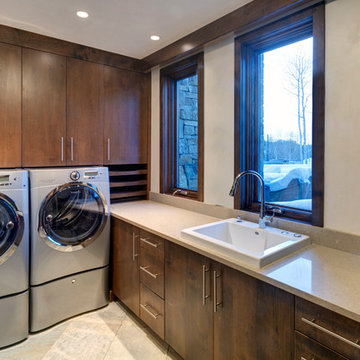
This laundry room is equipped with an innovative micro-jet hand washing sink that will wash your dedicates with a push of a button. There are custom wood drying racks tucked beside the washer and dryer.

Photo of a small modern single-wall separated utility room in Atlanta with a submerged sink, flat-panel cabinets, white cabinets, composite countertops, white walls, slate flooring, a side by side washer and dryer, beige floors and green worktops.
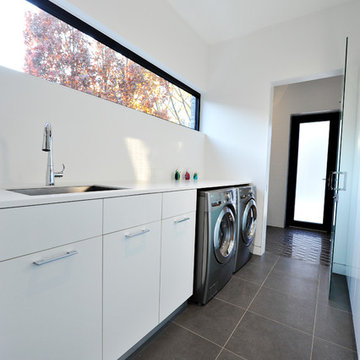
Large modern laundry room with Corian Glacier White countertops
Photo of a large modern single-wall separated utility room in Toronto with a submerged sink, flat-panel cabinets, white cabinets, composite countertops, white walls, slate flooring, a side by side washer and dryer and white worktops.
Photo of a large modern single-wall separated utility room in Toronto with a submerged sink, flat-panel cabinets, white cabinets, composite countertops, white walls, slate flooring, a side by side washer and dryer and white worktops.
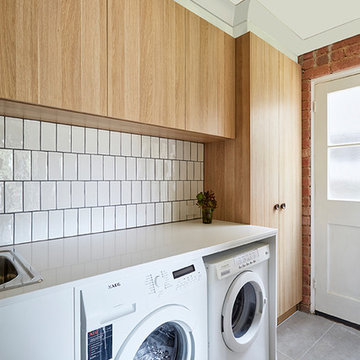
David Russell
Medium sized contemporary single-wall separated utility room in Melbourne with a belfast sink, raised-panel cabinets, light wood cabinets, composite countertops, slate flooring and a side by side washer and dryer.
Medium sized contemporary single-wall separated utility room in Melbourne with a belfast sink, raised-panel cabinets, light wood cabinets, composite countertops, slate flooring and a side by side washer and dryer.
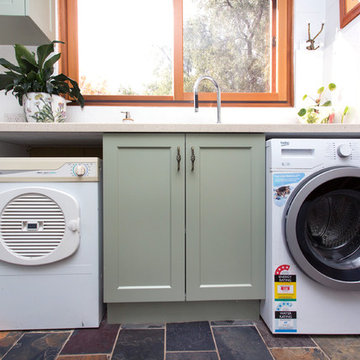
Photos by Kristy White.
This is an example of a small farmhouse galley utility room in Other with a double-bowl sink, shaker cabinets, green cabinets, composite countertops, white splashback, metal splashback, slate flooring, multi-coloured floors and beige worktops.
This is an example of a small farmhouse galley utility room in Other with a double-bowl sink, shaker cabinets, green cabinets, composite countertops, white splashback, metal splashback, slate flooring, multi-coloured floors and beige worktops.
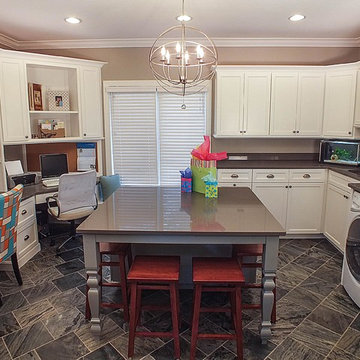
Photos by Gwendolyn Lanstrum
Photo of a large classic u-shaped utility room in Cleveland with raised-panel cabinets, white cabinets, beige walls, a side by side washer and dryer, composite countertops, slate flooring, grey floors and brown worktops.
Photo of a large classic u-shaped utility room in Cleveland with raised-panel cabinets, white cabinets, beige walls, a side by side washer and dryer, composite countertops, slate flooring, grey floors and brown worktops.
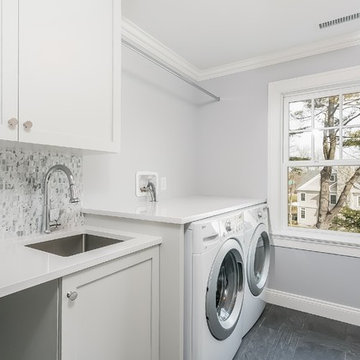
This is an example of a medium sized traditional single-wall separated utility room in New York with a submerged sink, shaker cabinets, white cabinets, composite countertops, grey walls, slate flooring, a side by side washer and dryer and grey floors.
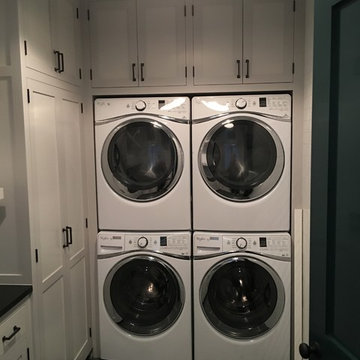
Floor - Basaltina
Photo of a medium sized traditional single-wall separated utility room in New York with recessed-panel cabinets, white cabinets, composite countertops, white walls, slate flooring and a stacked washer and dryer.
Photo of a medium sized traditional single-wall separated utility room in New York with recessed-panel cabinets, white cabinets, composite countertops, white walls, slate flooring and a stacked washer and dryer.
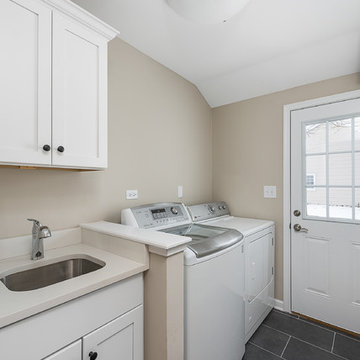
Inspiration for a small traditional single-wall separated utility room in Chicago with a submerged sink, shaker cabinets, yellow cabinets, composite countertops, beige walls, slate flooring, a side by side washer and dryer, black floors and beige worktops.
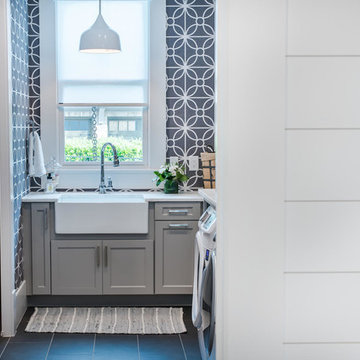
Medium sized rural l-shaped separated utility room in Raleigh with a belfast sink, shaker cabinets, grey cabinets, composite countertops, grey walls, slate flooring and a side by side washer and dryer.
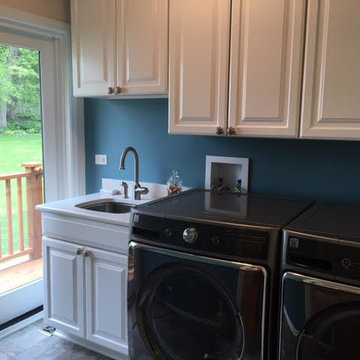
Photo of a medium sized traditional single-wall utility room in Chicago with a submerged sink, raised-panel cabinets, white cabinets, composite countertops, blue walls, slate flooring, a side by side washer and dryer and multi-coloured floors.
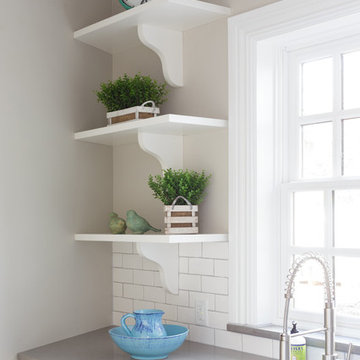
Dervin Witmer, www.witmerphotography.com
This is an example of a medium sized classic single-wall separated utility room in New York with a submerged sink, white cabinets, beige walls, a side by side washer and dryer, recessed-panel cabinets, composite countertops, slate flooring and grey floors.
This is an example of a medium sized classic single-wall separated utility room in New York with a submerged sink, white cabinets, beige walls, a side by side washer and dryer, recessed-panel cabinets, composite countertops, slate flooring and grey floors.
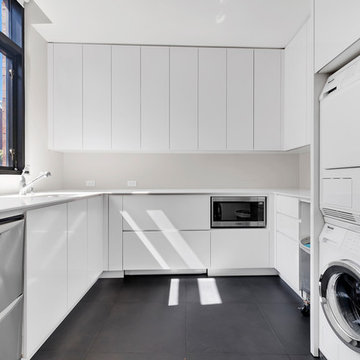
H5
Photo of a medium sized contemporary u-shaped separated utility room in New York with white cabinets, white walls, a stacked washer and dryer, grey floors, white worktops, a submerged sink, flat-panel cabinets, composite countertops and slate flooring.
Photo of a medium sized contemporary u-shaped separated utility room in New York with white cabinets, white walls, a stacked washer and dryer, grey floors, white worktops, a submerged sink, flat-panel cabinets, composite countertops and slate flooring.
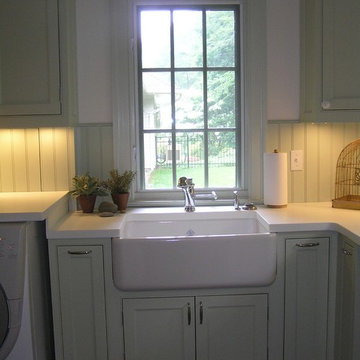
This is an example of a classic utility room in New York with an utility sink, beaded cabinets, grey cabinets, composite countertops, a side by side washer and dryer and slate flooring.
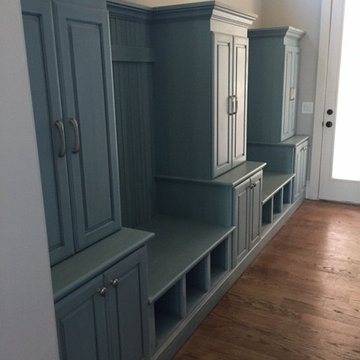
Photo of a medium sized classic l-shaped separated utility room in Charlotte with a submerged sink, beaded cabinets, white cabinets, composite countertops, grey walls, slate flooring and a side by side washer and dryer.
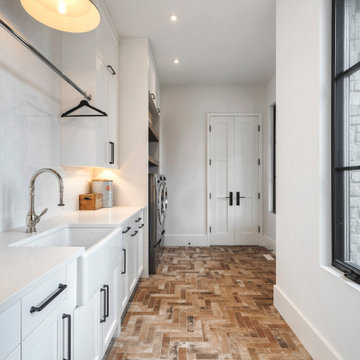
This is an example of an expansive galley separated utility room in Calgary with a belfast sink, recessed-panel cabinets, white cabinets, composite countertops, white splashback, metro tiled splashback, white walls, slate flooring, a side by side washer and dryer, multi-coloured floors and white worktops.
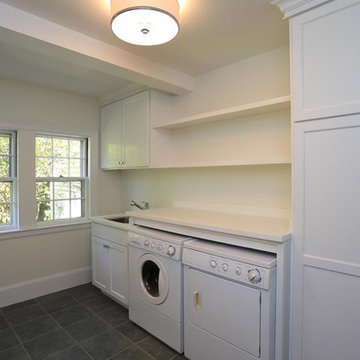
This is an example of a medium sized classic single-wall separated utility room in Portland Maine with a built-in sink, shaker cabinets, white cabinets, composite countertops, yellow walls, slate flooring and a side by side washer and dryer.
Utility Room with Composite Countertops and Slate Flooring Ideas and Designs
2