Utility Room with Composite Countertops and Vinyl Flooring Ideas and Designs
Refine by:
Budget
Sort by:Popular Today
1 - 20 of 68 photos
Item 1 of 3

photo by 大沢誠一
Scandinavian single-wall separated utility room in Tokyo with an integrated sink, flat-panel cabinets, brown cabinets, composite countertops, white walls, vinyl flooring, a stacked washer and dryer, grey floors, white worktops, a wallpapered ceiling and wallpapered walls.
Scandinavian single-wall separated utility room in Tokyo with an integrated sink, flat-panel cabinets, brown cabinets, composite countertops, white walls, vinyl flooring, a stacked washer and dryer, grey floors, white worktops, a wallpapered ceiling and wallpapered walls.

Unused attic space was converted to a functional, second floor laundry room complete with folding space and television!
Inspiration for a medium sized traditional galley separated utility room in Indianapolis with open cabinets, composite countertops, purple walls, vinyl flooring, a stacked washer and dryer and grey floors.
Inspiration for a medium sized traditional galley separated utility room in Indianapolis with open cabinets, composite countertops, purple walls, vinyl flooring, a stacked washer and dryer and grey floors.

Design ideas for a small classic single-wall separated utility room in Kansas City with an integrated sink, shaker cabinets, green cabinets, composite countertops, white walls, vinyl flooring and multi-coloured floors.
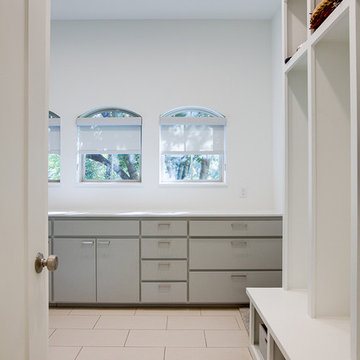
Large contemporary u-shaped utility room in Dallas with flat-panel cabinets, grey cabinets, composite countertops, white walls, vinyl flooring and a stacked washer and dryer.

small utility room
Small traditional single-wall separated utility room in Other with shaker cabinets, white cabinets, composite countertops, white worktops, a single-bowl sink, blue walls, vinyl flooring, a side by side washer and dryer and beige floors.
Small traditional single-wall separated utility room in Other with shaker cabinets, white cabinets, composite countertops, white worktops, a single-bowl sink, blue walls, vinyl flooring, a side by side washer and dryer and beige floors.
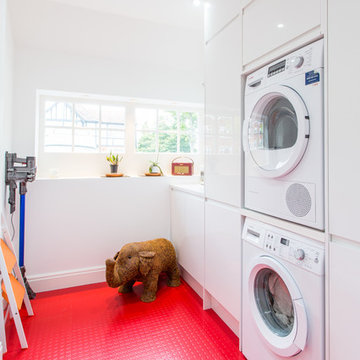
The red rubber floor has a dramatic effect in this unity room which retains the windows of the old garage door.
Design ideas for a small contemporary single-wall utility room in Other with flat-panel cabinets, white cabinets, composite countertops, white walls, vinyl flooring and a stacked washer and dryer.
Design ideas for a small contemporary single-wall utility room in Other with flat-panel cabinets, white cabinets, composite countertops, white walls, vinyl flooring and a stacked washer and dryer.

This is an example of a medium sized beach style galley separated utility room in Orange County with a submerged sink, shaker cabinets, white cabinets, composite countertops, white walls, vinyl flooring, a side by side washer and dryer, multi-coloured floors and black worktops.
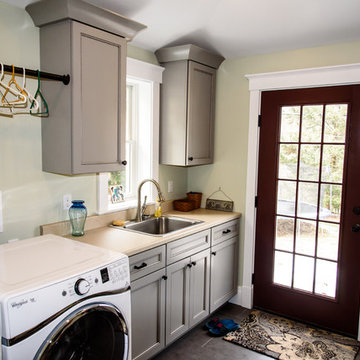
Medium sized classic single-wall utility room in Other with a built-in sink, recessed-panel cabinets, grey cabinets, composite countertops, vinyl flooring, a side by side washer and dryer and grey walls.

パウダールームはエレガンスデザインで、オリジナル洗面化粧台を造作!扉はクリーム系で塗り、シンプルな框デザイン。壁はゴールドの唐草柄が美しいYORKの輸入壁紙&ローズ系光沢のある壁紙&ガラスブロックでアクセント。洗面ボールとパウダーコーナーを天板の奥行きを変えて、座ってお化粧が出来るようににデザインしました。冬の寒さを軽減してくれる、デザインタオルウォーマーはカラー合わせて、ローズ系でオーダー設置。三面鏡は、サンワカンパニー〜。
小さいながらも、素敵なエレガンス空間が出来上がりました。
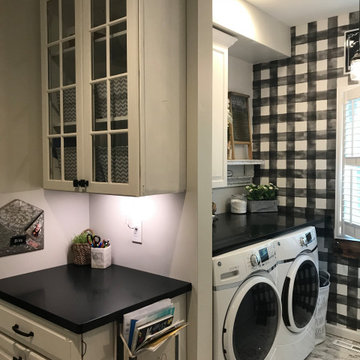
Design ideas for a small rural single-wall utility room in Cleveland with raised-panel cabinets, white cabinets, composite countertops, multi-coloured walls, vinyl flooring, a side by side washer and dryer, white floors and black worktops.
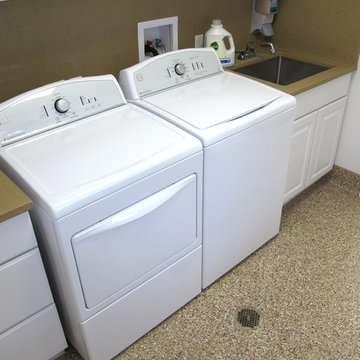
Photo of a medium sized classic single-wall separated utility room in Cleveland with a submerged sink, raised-panel cabinets, white cabinets, composite countertops, beige walls, vinyl flooring and a side by side washer and dryer.
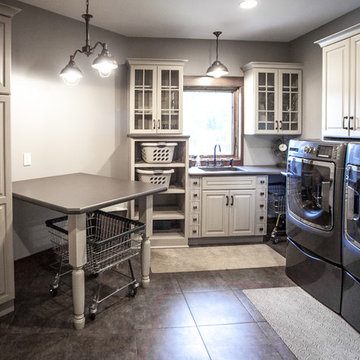
Julie Sahr Photography - Bricelyn, MN
Photo of a medium sized traditional l-shaped utility room in Other with raised-panel cabinets, composite countertops, grey walls, vinyl flooring, a side by side washer and dryer and white cabinets.
Photo of a medium sized traditional l-shaped utility room in Other with raised-panel cabinets, composite countertops, grey walls, vinyl flooring, a side by side washer and dryer and white cabinets.
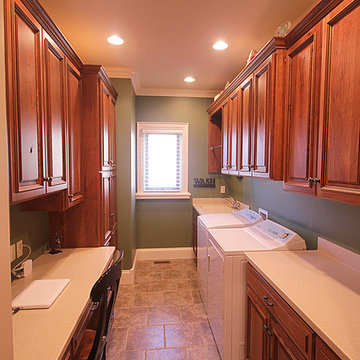
Jennifer Snarr/ DesignSnarr Photography
Design ideas for a large classic galley utility room in Other with an integrated sink, raised-panel cabinets, medium wood cabinets, composite countertops, green walls, vinyl flooring and a side by side washer and dryer.
Design ideas for a large classic galley utility room in Other with an integrated sink, raised-panel cabinets, medium wood cabinets, composite countertops, green walls, vinyl flooring and a side by side washer and dryer.
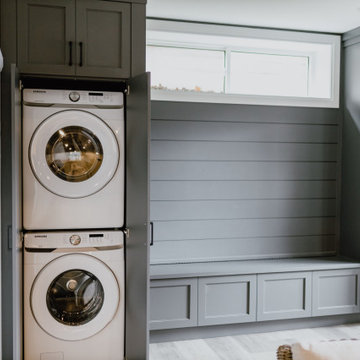
Photo of a small rustic single-wall utility room in Toronto with shaker cabinets, grey cabinets, composite countertops, beige walls, vinyl flooring, a stacked washer and dryer, multi-coloured floors, grey worktops and tongue and groove walls.
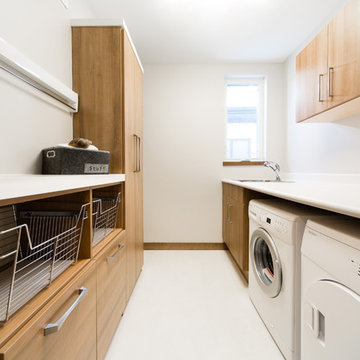
Design ideas for a large contemporary galley separated utility room in Other with a single-bowl sink, white walls, a side by side washer and dryer, flat-panel cabinets, composite countertops, vinyl flooring and medium wood cabinets.
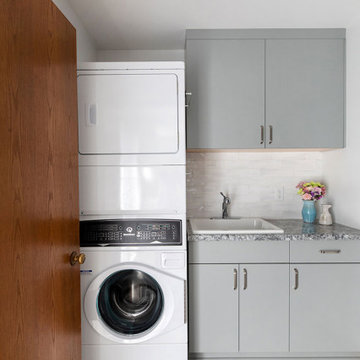
For the laundry room, we designed the space to incorporate a new stackable washer and dryer. In addition, we installed new upper cabinets that were extended to the ceiling for additional storage.
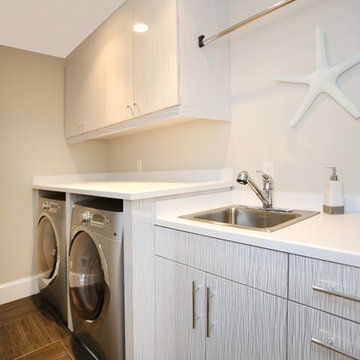
John Dimaio
This is an example of a large coastal single-wall separated utility room in Philadelphia with a built-in sink, flat-panel cabinets, white cabinets, composite countertops, white walls, vinyl flooring and a side by side washer and dryer.
This is an example of a large coastal single-wall separated utility room in Philadelphia with a built-in sink, flat-panel cabinets, white cabinets, composite countertops, white walls, vinyl flooring and a side by side washer and dryer.
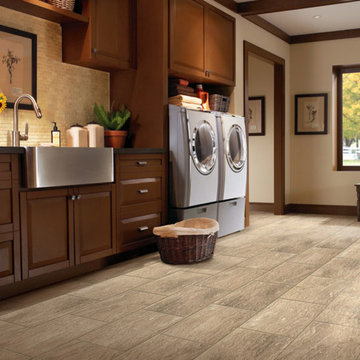
Expansive single-wall separated utility room in Other with a belfast sink, raised-panel cabinets, medium wood cabinets, composite countertops, white walls, vinyl flooring and a side by side washer and dryer.
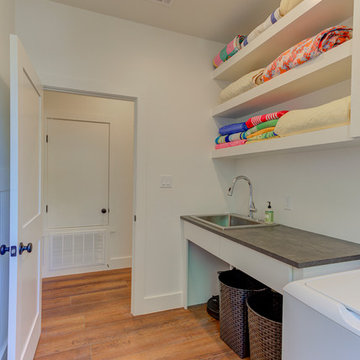
Photo of a small country galley separated utility room in Austin with a built-in sink, glass-front cabinets, grey cabinets, composite countertops, white walls, vinyl flooring, a side by side washer and dryer, brown floors and black worktops.
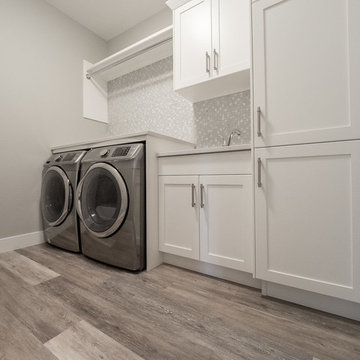
Home Builder Havana Homes
Design ideas for a large classic single-wall separated utility room in Edmonton with a double-bowl sink, recessed-panel cabinets, white cabinets, composite countertops, grey walls, vinyl flooring, a side by side washer and dryer and multi-coloured floors.
Design ideas for a large classic single-wall separated utility room in Edmonton with a double-bowl sink, recessed-panel cabinets, white cabinets, composite countertops, grey walls, vinyl flooring, a side by side washer and dryer and multi-coloured floors.
Utility Room with Composite Countertops and Vinyl Flooring Ideas and Designs
1