Utility Room with Concrete Flooring and a Side By Side Washer and Dryer Ideas and Designs
Refine by:
Budget
Sort by:Popular Today
181 - 200 of 616 photos
Item 1 of 3
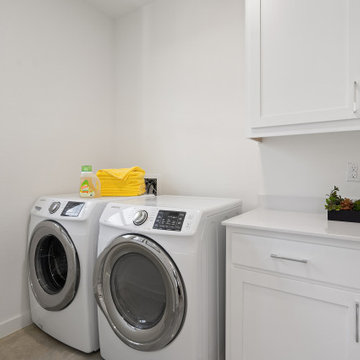
With over 50 years of combined experience in home-building and real estate, the award-winning Rivendale team brings you the Woodbridge community located at 1900 Bunche Road. Featuring elegant finishes, open floorplans, energy efficient features, and much more. Schedule a Self-guided tour or schedule a tour with us to assist you on finding your next home.
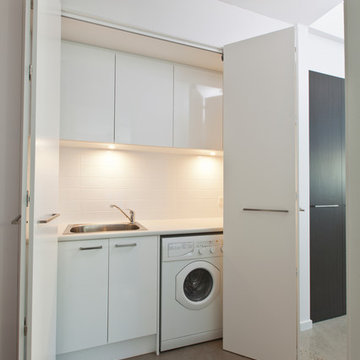
Design ideas for a small contemporary single-wall separated utility room in Adelaide with a built-in sink, flat-panel cabinets, white cabinets, laminate countertops, white walls, concrete flooring and a side by side washer and dryer.
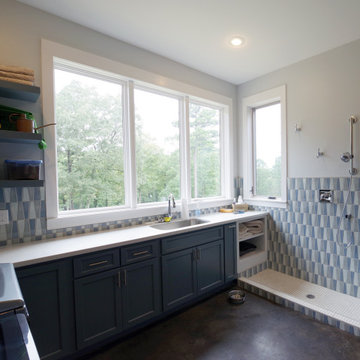
Laundry Room with dog wash
Modern u-shaped utility room in Nashville with a submerged sink, shaker cabinets, blue cabinets, engineered stone countertops, porcelain splashback, white walls, concrete flooring, a side by side washer and dryer and white worktops.
Modern u-shaped utility room in Nashville with a submerged sink, shaker cabinets, blue cabinets, engineered stone countertops, porcelain splashback, white walls, concrete flooring, a side by side washer and dryer and white worktops.
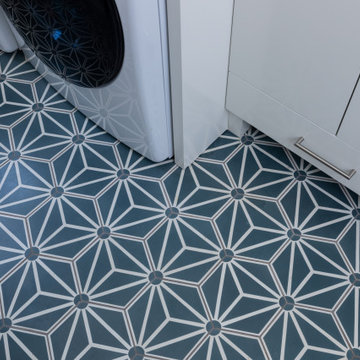
Photo of a medium sized traditional l-shaped utility room in Los Angeles with a submerged sink, shaker cabinets, white cabinets, engineered stone countertops, concrete flooring, a side by side washer and dryer, blue floors and white worktops.
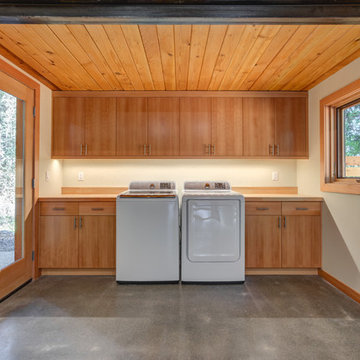
This is an example of a large modern single-wall separated utility room in Seattle with flat-panel cabinets, light wood cabinets, wood worktops, white walls, concrete flooring, a side by side washer and dryer, grey floors and beige worktops.
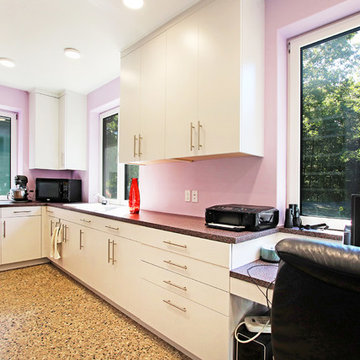
Design ideas for an expansive retro u-shaped utility room in Grand Rapids with a built-in sink, flat-panel cabinets, grey cabinets, laminate countertops, pink walls, concrete flooring, a side by side washer and dryer, multi-coloured floors and multicoloured worktops.
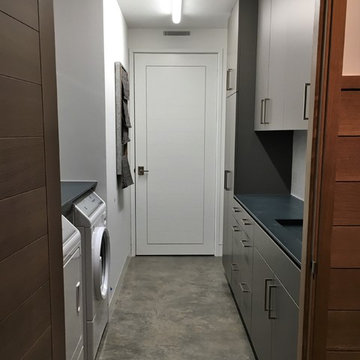
Design ideas for a medium sized contemporary galley separated utility room in Other with flat-panel cabinets, grey cabinets, concrete worktops, white walls, concrete flooring, a side by side washer and dryer, grey floors and a submerged sink.
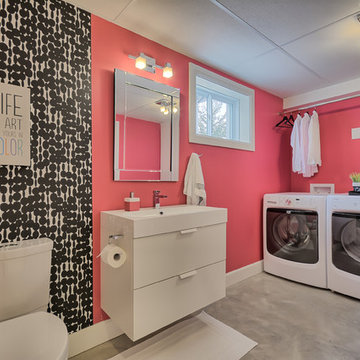
France Larose
Inspiration for a medium sized contemporary single-wall utility room in Montreal with pink walls, concrete flooring and a side by side washer and dryer.
Inspiration for a medium sized contemporary single-wall utility room in Montreal with pink walls, concrete flooring and a side by side washer and dryer.
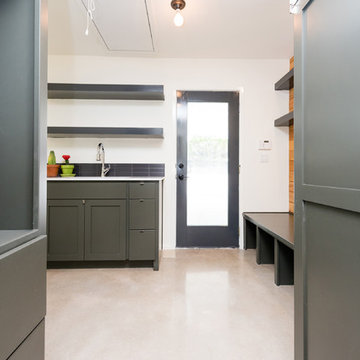
Amy Johnston Harper
Inspiration for a large retro l-shaped utility room in Austin with a submerged sink, shaker cabinets, engineered stone countertops, white walls, concrete flooring, a side by side washer and dryer and grey cabinets.
Inspiration for a large retro l-shaped utility room in Austin with a submerged sink, shaker cabinets, engineered stone countertops, white walls, concrete flooring, a side by side washer and dryer and grey cabinets.
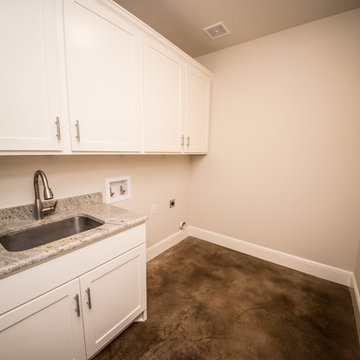
the Laundry space features ample storage as well as a Brinks Push, Pull, Rotate knob. This specialty knob allows for easy access when your hands are full.
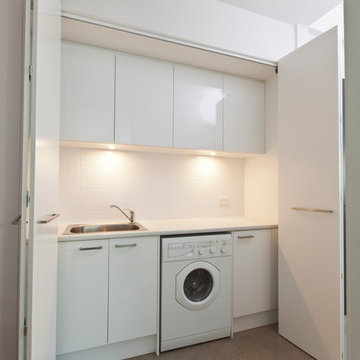
Small contemporary single-wall separated utility room in Adelaide with a built-in sink, flat-panel cabinets, white cabinets, laminate countertops, white walls, concrete flooring and a side by side washer and dryer.
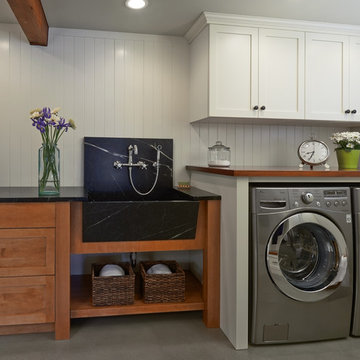
Photographer: NW Architectural Photography / Remodeler: Homeworks by Kelly
Design ideas for a traditional galley utility room in Seattle with a belfast sink, shaker cabinets, white cabinets, soapstone worktops, white walls, concrete flooring and a side by side washer and dryer.
Design ideas for a traditional galley utility room in Seattle with a belfast sink, shaker cabinets, white cabinets, soapstone worktops, white walls, concrete flooring and a side by side washer and dryer.

Flat panel high gloss cabinets with pattern blue cement tiles to create drama
This is an example of a large contemporary galley separated utility room in Orange County with a submerged sink, flat-panel cabinets, white cabinets, engineered stone countertops, white walls, concrete flooring, a side by side washer and dryer, blue floors and white worktops.
This is an example of a large contemporary galley separated utility room in Orange County with a submerged sink, flat-panel cabinets, white cabinets, engineered stone countertops, white walls, concrete flooring, a side by side washer and dryer, blue floors and white worktops.
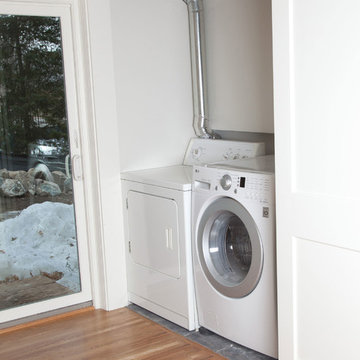
Laundry in small closet on main floor
Small traditional single-wall separated utility room in Minneapolis with white walls, concrete flooring and a side by side washer and dryer.
Small traditional single-wall separated utility room in Minneapolis with white walls, concrete flooring and a side by side washer and dryer.

Jackson Design Build |
Photography: NW Architectural Photography
Design ideas for a medium sized classic single-wall laundry cupboard in Seattle with an utility sink, wood worktops, green walls, concrete flooring, a side by side washer and dryer and green floors.
Design ideas for a medium sized classic single-wall laundry cupboard in Seattle with an utility sink, wood worktops, green walls, concrete flooring, a side by side washer and dryer and green floors.
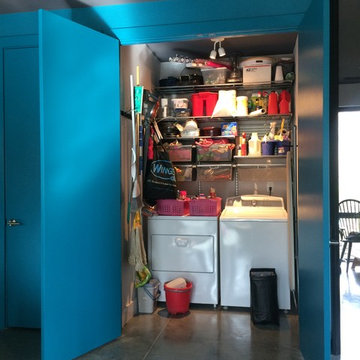
This laundry room doubles as a jamb packed pantry and storage room. The walls' drywall covers full sheets of OSB to enable the strong solid attachment of hooks and shelving of any kind anywhere. Eough space is included to pile up laundry baskets to sort infront and to be hidden behind 8 foot doors at a moments notice. An ironing board, drying rack, broom, mop, vacum clearner, waffle iron, and cleaning supplies all find place in this mac daddy of utility rooms.
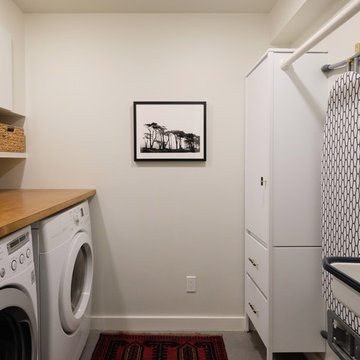
Photography & Styling: Sarah E Owen https://sarahowenstudio.com/
This is an example of a medium sized contemporary galley separated utility room in San Francisco with a belfast sink, flat-panel cabinets, white cabinets, wood worktops, white walls, concrete flooring, a side by side washer and dryer and grey floors.
This is an example of a medium sized contemporary galley separated utility room in San Francisco with a belfast sink, flat-panel cabinets, white cabinets, wood worktops, white walls, concrete flooring, a side by side washer and dryer and grey floors.
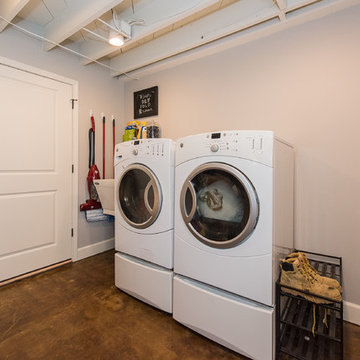
The homeowners were ready to renovate this basement to add more living space for the entire family. Before, the basement was used as a playroom, guest room and dark laundry room! In order to give the illusion of higher ceilings, the acoustical ceiling tiles were removed and everything was painted white. The renovated space is now used not only as extra living space, but also a room to entertain in.
Photo Credit: Natan Shar of BHAMTOURS

Farmhouse first floor laundry room and bath combination. Concrete tile floors set the stage and ship lap and subway tile walls add dimension and utility to the space. The Kohler Bannon sink is the showstopper. Black shaker cabinets add storage and function.
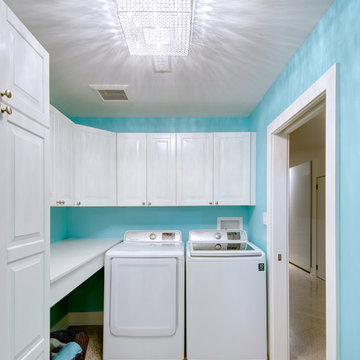
Andrew Snow
Medium sized contemporary l-shaped separated utility room in Toronto with raised-panel cabinets, white cabinets, engineered stone countertops, blue walls, concrete flooring and a side by side washer and dryer.
Medium sized contemporary l-shaped separated utility room in Toronto with raised-panel cabinets, white cabinets, engineered stone countertops, blue walls, concrete flooring and a side by side washer and dryer.
Utility Room with Concrete Flooring and a Side By Side Washer and Dryer Ideas and Designs
10