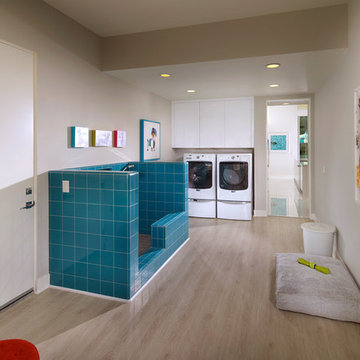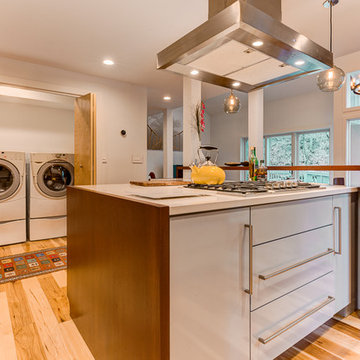Utility Room with Light Hardwood Flooring and Concrete Flooring Ideas and Designs
Refine by:
Budget
Sort by:Popular Today
1 - 20 of 2,629 photos
Item 1 of 3

Large traditional galley utility room in Hampshire with a built-in sink, shaker cabinets, grey cabinets, marble worktops, white splashback, marble splashback, light hardwood flooring, beige floors and white worktops.

Fun and playful utility, laundry room with WC, cloak room.
Design ideas for a small traditional single-wall separated utility room in Berkshire with an integrated sink, flat-panel cabinets, green cabinets, quartz worktops, pink splashback, ceramic splashback, green walls, light hardwood flooring, a side by side washer and dryer, grey floors, white worktops, wallpapered walls and feature lighting.
Design ideas for a small traditional single-wall separated utility room in Berkshire with an integrated sink, flat-panel cabinets, green cabinets, quartz worktops, pink splashback, ceramic splashback, green walls, light hardwood flooring, a side by side washer and dryer, grey floors, white worktops, wallpapered walls and feature lighting.

Residence One Pet Suite at Skye in Palm Springs, California
Inspiration for a midcentury utility room in Los Angeles with flat-panel cabinets, white cabinets, grey walls, light hardwood flooring and a side by side washer and dryer.
Inspiration for a midcentury utility room in Los Angeles with flat-panel cabinets, white cabinets, grey walls, light hardwood flooring and a side by side washer and dryer.

Caitlin Mogridge
Photo of a small bohemian single-wall laundry cupboard in London with open cabinets, white walls, concrete flooring, a stacked washer and dryer, white floors and white worktops.
Photo of a small bohemian single-wall laundry cupboard in London with open cabinets, white walls, concrete flooring, a stacked washer and dryer, white floors and white worktops.

Photo of a medium sized traditional l-shaped separated utility room in Atlanta with a submerged sink, shaker cabinets, grey cabinets, composite countertops, concrete flooring, a side by side washer and dryer and white worktops.

Original to the home was a beautiful stained glass window. The homeowner’s wanted to reuse it and since the laundry room had no exterior window, it was perfect. Natural light from the skylight above the back stairway filters through it and illuminates the laundry room. What was an otherwise mundane space now showcases a beautiful art piece. The room also features one of Cambria’s newest counter top colors, Parys. The rich blue and gray tones are seen again in the blue wall paint and the stainless steel sink and faucet finish. Twin Cities Closet Company provided for this small space making the most of every square inch.

APD was hired to update the primary bathroom and laundry room of this ranch style family home. Included was a request to add a powder bathroom where one previously did not exist to help ease the chaos for the young family. The design team took a little space here and a little space there, coming up with a reconfigured layout including an enlarged primary bathroom with large walk-in shower, a jewel box powder bath, and a refreshed laundry room including a dog bath for the family’s four legged member!

The closet system and laundry space affords these traveling homeowners a place to prep for their travels.
Medium sized classic galley laundry cupboard in Portland with medium wood cabinets, wood worktops, white splashback, porcelain splashback, white walls, light hardwood flooring, a side by side washer and dryer, brown floors, brown worktops and a vaulted ceiling.
Medium sized classic galley laundry cupboard in Portland with medium wood cabinets, wood worktops, white splashback, porcelain splashback, white walls, light hardwood flooring, a side by side washer and dryer, brown floors, brown worktops and a vaulted ceiling.

A laundry room is housed behind these sliding barn doors in the upstairs hallway in this near-net-zero custom built home built by Meadowlark Design + Build in Ann Arbor, Michigan. Architect: Architectural Resource, Photography: Joshua Caldwell

This laundry room in Scotch Plains, NJ, is just outside the master suite. Barn doors provide visual and sound screening. Galaxy Building, In House Photography.

Design ideas for a large rural u-shaped separated utility room in San Francisco with a belfast sink, shaker cabinets, white cabinets, marble worktops, white splashback, wood splashback, white walls, light hardwood flooring, a side by side washer and dryer, white worktops, a vaulted ceiling and tongue and groove walls.

Inspiration for a small single-wall laundry cupboard in Dallas with a submerged sink, white cabinets, quartz worktops, grey splashback, ceramic splashback, white walls, light hardwood flooring, a stacked washer and dryer, grey floors and white worktops.

Design ideas for a medium sized country single-wall utility room in San Francisco with shaker cabinets, green cabinets, grey walls, concrete flooring, a side by side washer and dryer and grey floors.

This is an example of a large country u-shaped separated utility room in Dallas with a belfast sink, shaker cabinets, white cabinets, quartz worktops, white walls, light hardwood flooring, a side by side washer and dryer, beige floors and white worktops.

Inspiration for a beach style single-wall laundry cupboard in Indianapolis with grey walls, light hardwood flooring, a side by side washer and dryer and beige floors.

Caleb Vandermeer
This is an example of a medium sized modern single-wall utility room in Portland with a submerged sink, recessed-panel cabinets, white cabinets, white walls, light hardwood flooring, a stacked washer and dryer, beige floors and white worktops.
This is an example of a medium sized modern single-wall utility room in Portland with a submerged sink, recessed-panel cabinets, white cabinets, white walls, light hardwood flooring, a stacked washer and dryer, beige floors and white worktops.

Who wouldn't mind doing laundry in such a bright and colorful laundry room? Custom cabinetry allows for creating a space with the exact specifications of the homeowner. From a hanging drying station, hidden litterbox storage, antimicrobial and durable white Krion countertops to beautiful walnut shelving, this laundry room is as beautiful as it is functional.
Stephen Allen Photography

Natural materials come together so beautifully in this huge, laundry / mud room.
Tim Turner Photography
Photo of an expansive rural galley utility room in Melbourne with a belfast sink, shaker cabinets, grey cabinets, engineered stone countertops, concrete flooring, grey floors, white worktops, grey walls and a side by side washer and dryer.
Photo of an expansive rural galley utility room in Melbourne with a belfast sink, shaker cabinets, grey cabinets, engineered stone countertops, concrete flooring, grey floors, white worktops, grey walls and a side by side washer and dryer.

High Res Media
This is an example of a large traditional u-shaped separated utility room in Phoenix with shaker cabinets, green cabinets, engineered stone countertops, light hardwood flooring, a stacked washer and dryer, beige floors, a built-in sink and multi-coloured walls.
This is an example of a large traditional u-shaped separated utility room in Phoenix with shaker cabinets, green cabinets, engineered stone countertops, light hardwood flooring, a stacked washer and dryer, beige floors, a built-in sink and multi-coloured walls.

Photo of a small contemporary single-wall laundry cupboard in Los Angeles with white walls, light hardwood flooring and a side by side washer and dryer.
Utility Room with Light Hardwood Flooring and Concrete Flooring Ideas and Designs
1