Utility Room with Wood Worktops and Concrete Flooring Ideas and Designs
Sort by:Popular Today
1 - 20 of 86 photos

This is an example of a farmhouse u-shaped utility room in Jackson with a submerged sink, shaker cabinets, beige cabinets, wood worktops, white walls, concrete flooring, a side by side washer and dryer, grey floors and beige worktops.

after
Photo of a medium sized modern u-shaped utility room in Denver with a belfast sink, shaker cabinets, grey cabinets, wood worktops, grey walls, concrete flooring, a side by side washer and dryer, grey floors and brown worktops.
Photo of a medium sized modern u-shaped utility room in Denver with a belfast sink, shaker cabinets, grey cabinets, wood worktops, grey walls, concrete flooring, a side by side washer and dryer, grey floors and brown worktops.

Custom Laundry Room with butcherblock Countertops, Cement Tile Flooring, and exposed shelving.
This is an example of a large country u-shaped separated utility room in Phoenix with a belfast sink, shaker cabinets, blue cabinets, wood worktops, white walls, concrete flooring, a side by side washer and dryer, grey floors and brown worktops.
This is an example of a large country u-shaped separated utility room in Phoenix with a belfast sink, shaker cabinets, blue cabinets, wood worktops, white walls, concrete flooring, a side by side washer and dryer, grey floors and brown worktops.

Jackson Design Build |
Photography: NW Architectural Photography
Design ideas for a medium sized classic single-wall laundry cupboard in Seattle with an utility sink, wood worktops, green walls, concrete flooring, a side by side washer and dryer and green floors.
Design ideas for a medium sized classic single-wall laundry cupboard in Seattle with an utility sink, wood worktops, green walls, concrete flooring, a side by side washer and dryer and green floors.

Cleanliness and organization are top priority for this large family laundry room/mudroom. Concrete floors can handle the worst the kids throw at it, while baskets allow separation of clothing depending on color and dirt level!
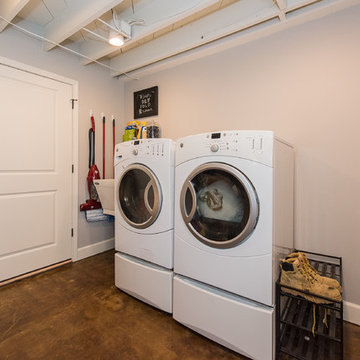
The homeowners were ready to renovate this basement to add more living space for the entire family. Before, the basement was used as a playroom, guest room and dark laundry room! In order to give the illusion of higher ceilings, the acoustical ceiling tiles were removed and everything was painted white. The renovated space is now used not only as extra living space, but also a room to entertain in.
Photo Credit: Natan Shar of BHAMTOURS

Premium Waschküche in Steingrau mit viel Stauraum, Maßanfertigung, Ecklösungen, Kleiner Küchenzeile, Schrank für Trockner und Waschmaschine
Photo of a medium sized modern u-shaped separated utility room in Cologne with a single-bowl sink, flat-panel cabinets, grey cabinets, wood worktops, white walls, concrete flooring, a side by side washer and dryer, beige floors and grey worktops.
Photo of a medium sized modern u-shaped separated utility room in Cologne with a single-bowl sink, flat-panel cabinets, grey cabinets, wood worktops, white walls, concrete flooring, a side by side washer and dryer, beige floors and grey worktops.

Design ideas for a modern galley utility room in Portland with a built-in sink, flat-panel cabinets, white cabinets, wood worktops, white splashback, tonge and groove splashback, white walls, concrete flooring, a concealed washer and dryer, grey floors and tongue and groove walls.

David Merrick
Inspiration for a medium sized bohemian l-shaped utility room in DC Metro with a belfast sink, open cabinets, wood worktops, green walls, concrete flooring, a side by side washer and dryer and medium wood cabinets.
Inspiration for a medium sized bohemian l-shaped utility room in DC Metro with a belfast sink, open cabinets, wood worktops, green walls, concrete flooring, a side by side washer and dryer and medium wood cabinets.
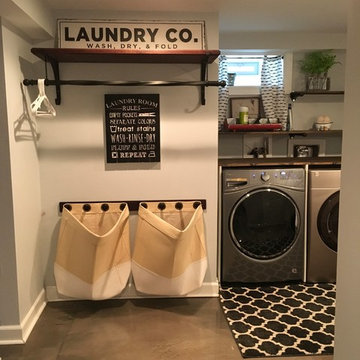
This is an example of a medium sized farmhouse separated utility room in Chicago with a submerged sink, wood worktops, grey walls, concrete flooring, a side by side washer and dryer and grey floors.

Michelle Wilson Photography
Medium sized farmhouse separated utility room in San Francisco with an utility sink, white cabinets, white walls, concrete flooring, a stacked washer and dryer, shaker cabinets, wood worktops, grey floors and beige worktops.
Medium sized farmhouse separated utility room in San Francisco with an utility sink, white cabinets, white walls, concrete flooring, a stacked washer and dryer, shaker cabinets, wood worktops, grey floors and beige worktops.

Projet de Tiny House sur les toits de Paris, avec 17m² pour 4 !
Small world-inspired single-wall utility room in Paris with an integrated sink, wood worktops, wood splashback, concrete flooring, white floors, a wood ceiling and wood walls.
Small world-inspired single-wall utility room in Paris with an integrated sink, wood worktops, wood splashback, concrete flooring, white floors, a wood ceiling and wood walls.

Design ideas for a small modern single-wall utility room in New York with flat-panel cabinets, green cabinets, wood worktops, white walls, concrete flooring, a stacked washer and dryer, grey floors, blue worktops and exposed beams.

1919 Bungalow remodel. Design by Meriwether Felt, photos by Susan Gilmore
Small traditional utility room in Minneapolis with yellow walls, a side by side washer and dryer, white cabinets, wood worktops, concrete flooring and a dado rail.
Small traditional utility room in Minneapolis with yellow walls, a side by side washer and dryer, white cabinets, wood worktops, concrete flooring and a dado rail.
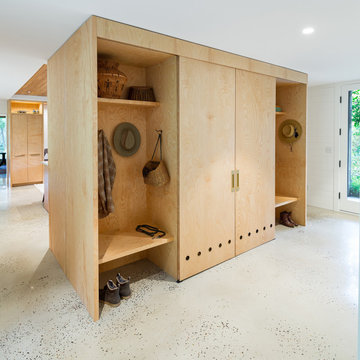
This is an example of a modern galley utility room in Portland with flat-panel cabinets, light wood cabinets, wood worktops, concrete flooring, a concealed washer and dryer and grey floors.

after
Medium sized modern u-shaped utility room in Denver with a belfast sink, shaker cabinets, grey cabinets, wood worktops, grey walls, concrete flooring, a side by side washer and dryer, grey floors and brown worktops.
Medium sized modern u-shaped utility room in Denver with a belfast sink, shaker cabinets, grey cabinets, wood worktops, grey walls, concrete flooring, a side by side washer and dryer, grey floors and brown worktops.
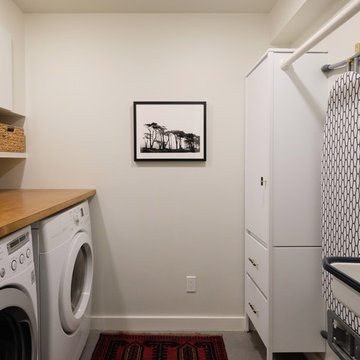
Photography & Styling: Sarah E Owen https://sarahowenstudio.com/
This is an example of a medium sized contemporary galley separated utility room in San Francisco with a belfast sink, flat-panel cabinets, white cabinets, wood worktops, white walls, concrete flooring, a side by side washer and dryer and grey floors.
This is an example of a medium sized contemporary galley separated utility room in San Francisco with a belfast sink, flat-panel cabinets, white cabinets, wood worktops, white walls, concrete flooring, a side by side washer and dryer and grey floors.
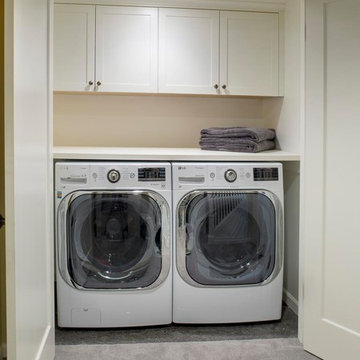
Stephen Cridland
Design ideas for a small classic single-wall laundry cupboard in Portland with shaker cabinets, white cabinets, wood worktops, concrete flooring, a side by side washer and dryer and beige walls.
Design ideas for a small classic single-wall laundry cupboard in Portland with shaker cabinets, white cabinets, wood worktops, concrete flooring, a side by side washer and dryer and beige walls.

Inspiration for a small contemporary single-wall laundry cupboard in Vancouver with open cabinets, black cabinets, wood worktops, white walls, concrete flooring, a side by side washer and dryer, grey floors and black worktops.
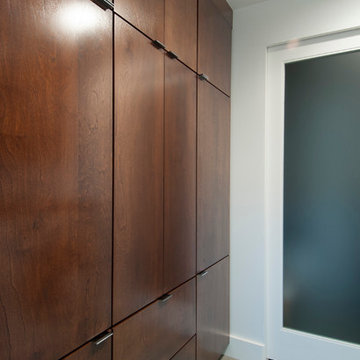
custom cabinets, Full view - obscure view interior doors - custom, industrial modern design
Karli Moore Photography
This is an example of a medium sized modern galley separated utility room in Columbus with flat-panel cabinets, wood worktops, white walls, concrete flooring, a side by side washer and dryer and dark wood cabinets.
This is an example of a medium sized modern galley separated utility room in Columbus with flat-panel cabinets, wood worktops, white walls, concrete flooring, a side by side washer and dryer and dark wood cabinets.
Utility Room with Wood Worktops and Concrete Flooring Ideas and Designs
1