Utility Room with Wood Worktops and Concrete Flooring Ideas and Designs
Refine by:
Budget
Sort by:Popular Today
21 - 40 of 86 photos
Item 1 of 3

Cleanliness and organization are top priority for this large family laundry room/mudroom. Concrete floors can handle the worst the kids throw at it, while baskets allow separation of clothing depending on color and dirt level!

Design ideas for a traditional single-wall separated utility room in Other with a submerged sink, shaker cabinets, beige cabinets, wood worktops, white splashback, cement tile splashback, white walls, concrete flooring, a stacked washer and dryer, multi-coloured floors and beige worktops.
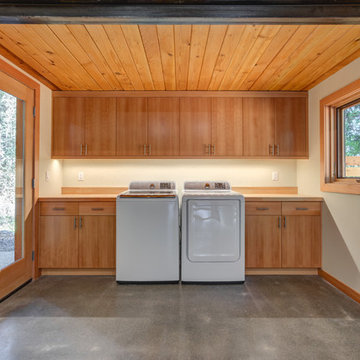
This is an example of a large modern single-wall separated utility room in Seattle with flat-panel cabinets, light wood cabinets, wood worktops, white walls, concrete flooring, a side by side washer and dryer, grey floors and beige worktops.

Jackson Design Build |
Photography: NW Architectural Photography
Design ideas for a medium sized classic single-wall laundry cupboard in Seattle with an utility sink, wood worktops, green walls, concrete flooring, a side by side washer and dryer and green floors.
Design ideas for a medium sized classic single-wall laundry cupboard in Seattle with an utility sink, wood worktops, green walls, concrete flooring, a side by side washer and dryer and green floors.
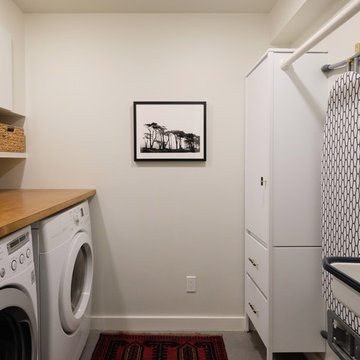
Photography & Styling: Sarah E Owen https://sarahowenstudio.com/
This is an example of a medium sized contemporary galley separated utility room in San Francisco with a belfast sink, flat-panel cabinets, white cabinets, wood worktops, white walls, concrete flooring, a side by side washer and dryer and grey floors.
This is an example of a medium sized contemporary galley separated utility room in San Francisco with a belfast sink, flat-panel cabinets, white cabinets, wood worktops, white walls, concrete flooring, a side by side washer and dryer and grey floors.
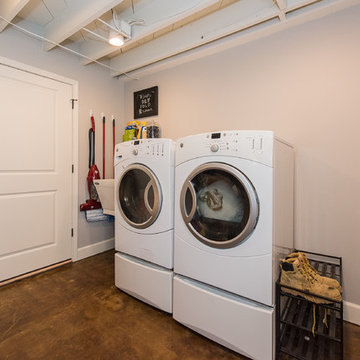
The homeowners were ready to renovate this basement to add more living space for the entire family. Before, the basement was used as a playroom, guest room and dark laundry room! In order to give the illusion of higher ceilings, the acoustical ceiling tiles were removed and everything was painted white. The renovated space is now used not only as extra living space, but also a room to entertain in.
Photo Credit: Natan Shar of BHAMTOURS

Farmhouse first floor laundry room and bath combination. Concrete tile floors set the stage and ship lap and subway tile walls add dimension and utility to the space. The Kohler Bannon sink is the showstopper. Black shaker cabinets add storage and function.
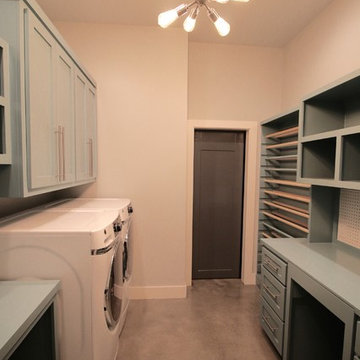
Inspiration for a large classic galley utility room in Other with shaker cabinets, blue cabinets, wood worktops, beige walls, concrete flooring, a side by side washer and dryer, grey floors and blue worktops.

after
Photo of a medium sized modern u-shaped utility room in Denver with a belfast sink, shaker cabinets, grey cabinets, wood worktops, grey walls, concrete flooring, a side by side washer and dryer, grey floors and brown worktops.
Photo of a medium sized modern u-shaped utility room in Denver with a belfast sink, shaker cabinets, grey cabinets, wood worktops, grey walls, concrete flooring, a side by side washer and dryer, grey floors and brown worktops.

This is an example of a rustic utility room in Vancouver with a submerged sink, shaker cabinets, white cabinets, wood worktops, white splashback, wood splashback, white walls, concrete flooring, a side by side washer and dryer, grey floors, brown worktops and tongue and groove walls.
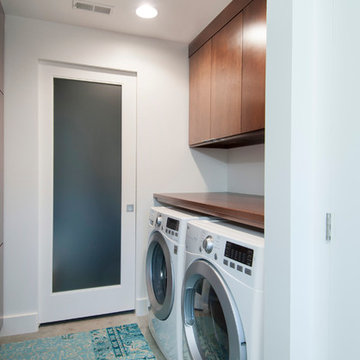
custom cabinets, Full view - obscure view interior doors - custom, industrial modern design
Karli Moore Photography
Design ideas for a medium sized modern galley separated utility room in Columbus with flat-panel cabinets, wood worktops, white walls, concrete flooring, a side by side washer and dryer and dark wood cabinets.
Design ideas for a medium sized modern galley separated utility room in Columbus with flat-panel cabinets, wood worktops, white walls, concrete flooring, a side by side washer and dryer and dark wood cabinets.
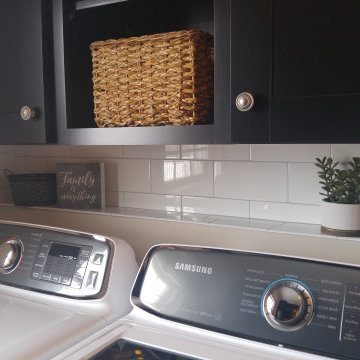
Farmhouse first floor laundry room and bath combination. Concrete tile floors set the stage and ship lap and subway tile walls add dimension and utility to the space. The Kohler Bannon sink is the showstopper. Black shaker cabinets add storage and function.
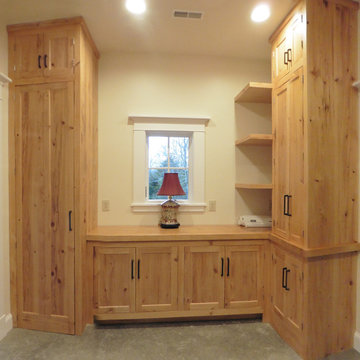
Carpenter Seth Mason site built pantry/laundry room cabinets of salvaged wood collected by the Owner and stored in her barn. Brook closet on the left. countertop of salvaged maple for microwave and miscellaneous kitchen appliance storage and pantry cabinets for food and equipment storage. Floors are natural concrete.
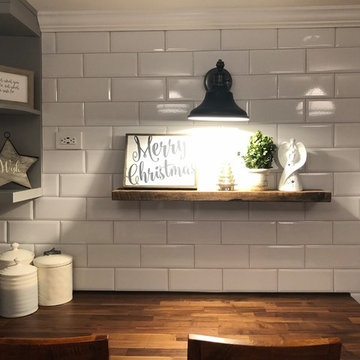
after
This is an example of a medium sized modern u-shaped utility room in Denver with a belfast sink, shaker cabinets, grey cabinets, wood worktops, grey walls, concrete flooring, a side by side washer and dryer, grey floors and brown worktops.
This is an example of a medium sized modern u-shaped utility room in Denver with a belfast sink, shaker cabinets, grey cabinets, wood worktops, grey walls, concrete flooring, a side by side washer and dryer, grey floors and brown worktops.

Design ideas for a modern galley utility room in Portland with a built-in sink, flat-panel cabinets, white cabinets, wood worktops, white splashback, tonge and groove splashback, white walls, concrete flooring, a concealed washer and dryer, grey floors and tongue and groove walls.
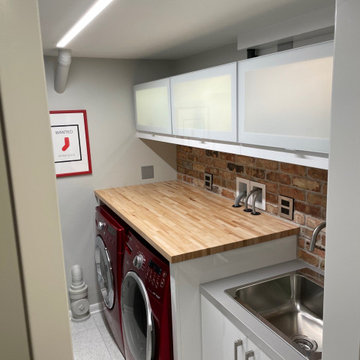
1960s laundry room renovation. Nurazzo tile floors. Reclaimed Chicago brick backsplash. Maple butcher-block counter. IKEA cabinets w/backlit glass. Focal Point linear Seem semi-recessed LED light. Salsbury lockers. 4-panel glass pocket door. Red washer/dryer combo for pop of color.
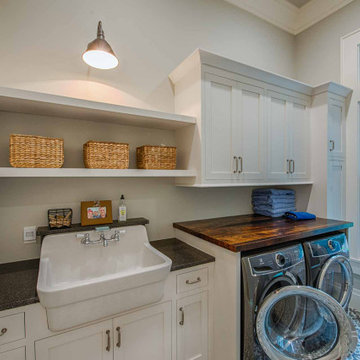
Farmhouse sink, custom cabinetry, concrete tile floor.
This is an example of an utility room in Other with a belfast sink, shaker cabinets, white cabinets, wood worktops, white walls, concrete flooring, a side by side washer and dryer, multi-coloured floors and brown worktops.
This is an example of an utility room in Other with a belfast sink, shaker cabinets, white cabinets, wood worktops, white walls, concrete flooring, a side by side washer and dryer, multi-coloured floors and brown worktops.
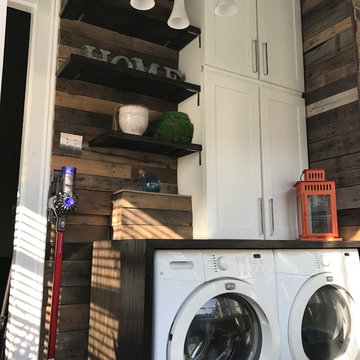
B Dudek
This is an example of a small rustic single-wall separated utility room in New Orleans with shaker cabinets, white cabinets, wood worktops, grey walls, concrete flooring, a side by side washer and dryer and grey floors.
This is an example of a small rustic single-wall separated utility room in New Orleans with shaker cabinets, white cabinets, wood worktops, grey walls, concrete flooring, a side by side washer and dryer and grey floors.
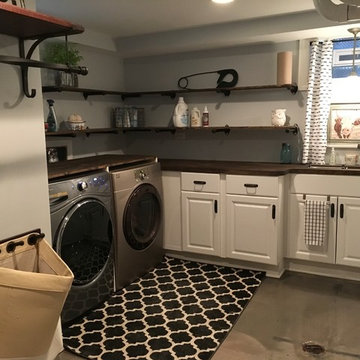
Inspiration for a medium sized country separated utility room in Chicago with a submerged sink, wood worktops, grey walls, concrete flooring, a side by side washer and dryer and grey floors.

Design ideas for a small modern single-wall utility room in New York with flat-panel cabinets, green cabinets, wood worktops, white walls, concrete flooring, a stacked washer and dryer, grey floors, blue worktops and exposed beams.
Utility Room with Wood Worktops and Concrete Flooring Ideas and Designs
2