Utility Room with Concrete Worktops and Grey Worktops Ideas and Designs
Refine by:
Budget
Sort by:Popular Today
21 - 40 of 59 photos
Item 1 of 3
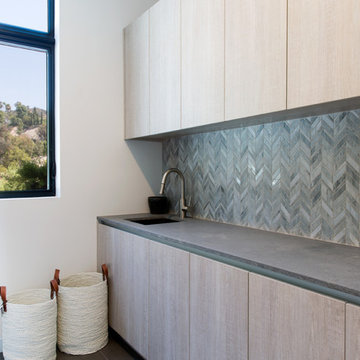
This is an example of a large modern galley separated utility room in Los Angeles with flat-panel cabinets, light wood cabinets, concrete worktops, grey walls, ceramic flooring, a side by side washer and dryer, grey floors and grey worktops.

Modern Heritage House
Queenscliff, Sydney. Garigal Country
Architect: RAMA Architects
Build: Liebke Projects
Photo: Simon Whitbread
This project was an alterations and additions to an existing Art Deco Heritage House on Sydney's Northern Beaches. Our aim was to celebrate the honest red brick vernacular of this 5 bedroom home but boldly modernise and open the inside using void spaces, large windows and heavy structural elements to allow an open and flowing living area to the rear. The goal was to create a sense of harmony with the existing heritage elements and the modern interior, whilst also highlighting the distinction of the new from the old. So while we embraced the brick facade in its material and scale, we sought to differentiate the new through the use of colour, scale and form.
(RAMA Architects)

What a joy to bring this exciting renovation to a loyal client: a family of 6 that has called this Highland Park house, “home” for over 25 years. This relationship began in 2017 when we designed their living room, girls’ bedrooms, powder room, and in-home office. We were thrilled when they entrusted us again with their kitchen, family room, dining room, and laundry area design. Their first floor became our JSDG playground…
Our priority was to bring fresh, flowing energy to the family’s first floor. We started by removing partial walls to create a more open floor plan and transformed a once huge fireplace into a modern bar set up. We reconfigured a stunning, ventless fireplace and oriented it floor to ceiling tile in the family room. Our second priority was to create an outdoor space for safe socializing during the pandemic, as we executed this project during the thick of it. We designed the entire outdoor area with the utmost intention and consulted on the gorgeous outdoor paint selections. Stay tuned for photos of this outdoors space on the site soon!
Overall, this project was a true labor of love. We are grateful to again bring beauty, flow and function to this beloved client’s warm home.
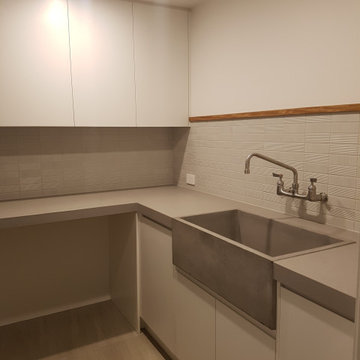
Elegant yet simple and functional laundry space featuring large concrete trough complemented by unique tapware and stunning feature tiled splashback
Design ideas for a small contemporary l-shaped separated utility room in Geelong with a belfast sink, white cabinets, concrete worktops, grey splashback, ceramic splashback, white walls, a side by side washer and dryer and grey worktops.
Design ideas for a small contemporary l-shaped separated utility room in Geelong with a belfast sink, white cabinets, concrete worktops, grey splashback, ceramic splashback, white walls, a side by side washer and dryer and grey worktops.
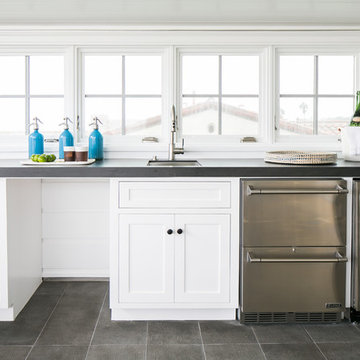
Inspiration for a medium sized beach style u-shaped separated utility room in Orange County with a submerged sink, shaker cabinets, white cabinets, concrete worktops, porcelain flooring, a side by side washer and dryer, grey floors, grey worktops and white walls.
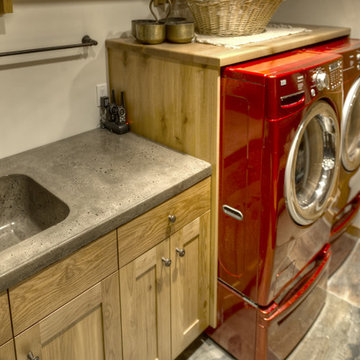
Shutterbug Shots Janice Gilbert
Inspiration for a medium sized rustic separated utility room in Vancouver with an integrated sink, shaker cabinets, medium wood cabinets, concrete worktops, white walls, slate flooring, a side by side washer and dryer, brown floors and grey worktops.
Inspiration for a medium sized rustic separated utility room in Vancouver with an integrated sink, shaker cabinets, medium wood cabinets, concrete worktops, white walls, slate flooring, a side by side washer and dryer, brown floors and grey worktops.

Laundry Room
Inspiration for a large contemporary utility room in Sacramento with a single-bowl sink, all styles of cabinet, brown cabinets, concrete worktops, white walls, medium hardwood flooring, a concealed washer and dryer, brown floors, grey worktops, all types of ceiling and all types of wall treatment.
Inspiration for a large contemporary utility room in Sacramento with a single-bowl sink, all styles of cabinet, brown cabinets, concrete worktops, white walls, medium hardwood flooring, a concealed washer and dryer, brown floors, grey worktops, all types of ceiling and all types of wall treatment.
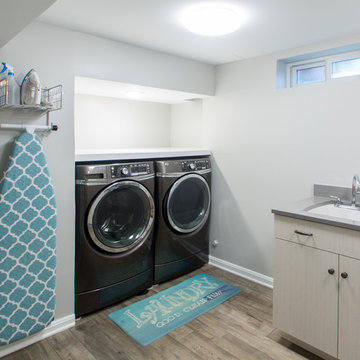
Inspiration for a medium sized classic u-shaped separated utility room in Louisville with a submerged sink, flat-panel cabinets, light wood cabinets, concrete worktops, grey walls, porcelain flooring, a side by side washer and dryer, beige floors and grey worktops.
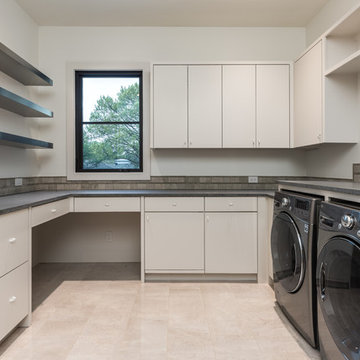
Medium sized modern u-shaped separated utility room in Dallas with a submerged sink, flat-panel cabinets, white cabinets, concrete worktops, white walls, concrete flooring, a side by side washer and dryer, white floors and grey worktops.

Photo of a small contemporary single-wall utility room in Gold Coast - Tweed with a belfast sink, shaker cabinets, green cabinets, concrete worktops, mosaic tiled splashback, beige walls, dark hardwood flooring, a side by side washer and dryer, brown floors and grey worktops.

What a joy to bring this exciting renovation to a loyal client: a family of 6 that has called this Highland Park house, “home” for over 25 years. This relationship began in 2017 when we designed their living room, girls’ bedrooms, powder room, and in-home office. We were thrilled when they entrusted us again with their kitchen, family room, dining room, and laundry area design. Their first floor became our JSDG playground…
Our priority was to bring fresh, flowing energy to the family’s first floor. We started by removing partial walls to create a more open floor plan and transformed a once huge fireplace into a modern bar set up. We reconfigured a stunning, ventless fireplace and oriented it floor to ceiling tile in the family room. Our second priority was to create an outdoor space for safe socializing during the pandemic, as we executed this project during the thick of it. We designed the entire outdoor area with the utmost intention and consulted on the gorgeous outdoor paint selections. Stay tuned for photos of this outdoors space on the site soon!
Overall, this project was a true labor of love. We are grateful to again bring beauty, flow and function to this beloved client’s warm home.
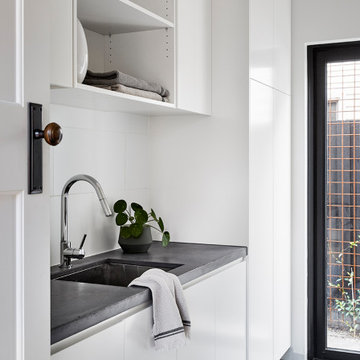
A concrete benchtop is paired against the white cabinetry of the Laundry.
Photo by Tess Kelly.
Photo of a medium sized contemporary galley separated utility room in Melbourne with a submerged sink, white cabinets, concrete worktops, white splashback, porcelain splashback, white walls, porcelain flooring and grey worktops.
Photo of a medium sized contemporary galley separated utility room in Melbourne with a submerged sink, white cabinets, concrete worktops, white splashback, porcelain splashback, white walls, porcelain flooring and grey worktops.
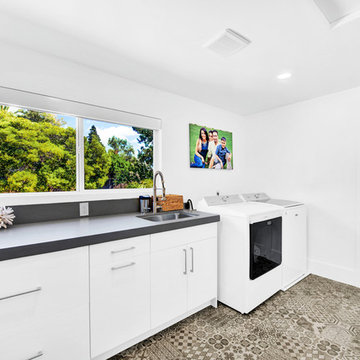
Inspiration for a large contemporary galley separated utility room in San Francisco with a submerged sink, flat-panel cabinets, white cabinets, concrete worktops, white walls, ceramic flooring, a side by side washer and dryer, beige floors and grey worktops.

Photo of a medium sized modern single-wall utility room in Perth with flat-panel cabinets, white cabinets, concrete worktops, white walls, concrete flooring, a stacked washer and dryer, grey floors and grey worktops.
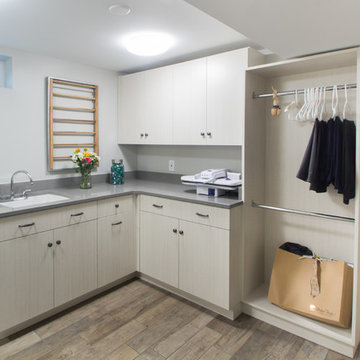
Inspiration for a medium sized l-shaped separated utility room in Louisville with a submerged sink, flat-panel cabinets, light wood cabinets, concrete worktops, grey walls, porcelain flooring, a side by side washer and dryer, beige floors and grey worktops.
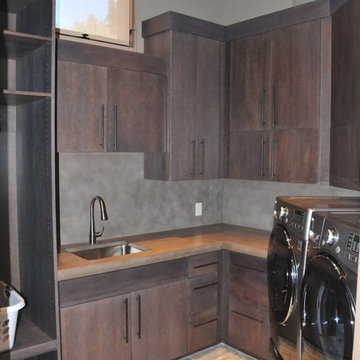
Medium sized traditional l-shaped separated utility room in Phoenix with concrete worktops, a submerged sink, flat-panel cabinets, dark wood cabinets, grey walls, slate flooring, a side by side washer and dryer, multi-coloured floors and grey worktops.

A local Corvallis family contacted G. Christianson Construction looking to build an accessory dwelling unit (commonly known as an ADU) for their parents. The family was seeking a rustic, cabin-like home with one bedroom, a generous closet, a craft room, a living-in-place-friendly bathroom with laundry, and a spacious great room for gathering. This 896-square-foot home is built only a few dozen feet from the main house on this property, making family visits quick and easy. Our designer, Anna Clink, planned the orientation of this home to capture the beautiful farm views to the West and South, with a back door that leads straight from the Kitchen to the main house. A second door exits onto the South-facing covered patio; a private and peaceful space for watching the sunrise or sunset in Corvallis. When standing at the center of the Kitchen island, a quick glance to the West gives a direct view of Mary’s Peak in the distance. The floor plan of this cabin allows for a circular path of travel (no dead-end rooms for a user to turn around in if they are using an assistive walking device). The Kitchen and Great Room lead into a Craft Room, which serves to buffer sound between it and the adjacent Bedroom. Through the Bedroom, one may exit onto the private patio, or continue through the Walk-in-Closet to the Bath & Laundry. The Bath & Laundry, in turn, open back into the Great Room. Wide doorways, clear maneuvering space in the Kitchen and bath, grab bars, and graspable hardware blend into the rustic charm of this new dwelling. Rustic Cherry raised panel cabinetry was used throughout the home, complimented by oiled bronze fixtures and lighting. The clients selected durable and low-maintenance quartz countertops, luxury vinyl plank flooring, porcelain tile, and cultured marble. The entire home is heated and cooled by two ductless mini-split units, and good indoor air quality is achieved with wall-mounted fresh air units.
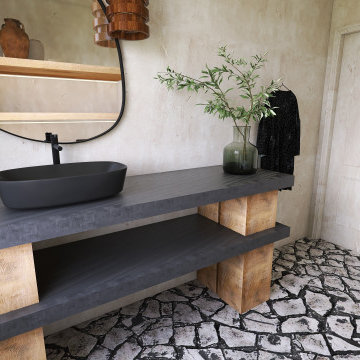
Laundry Room
Design ideas for an expansive contemporary galley utility room in Kansas City with open cabinets, medium wood cabinets, concrete worktops, a side by side washer and dryer and grey worktops.
Design ideas for an expansive contemporary galley utility room in Kansas City with open cabinets, medium wood cabinets, concrete worktops, a side by side washer and dryer and grey worktops.
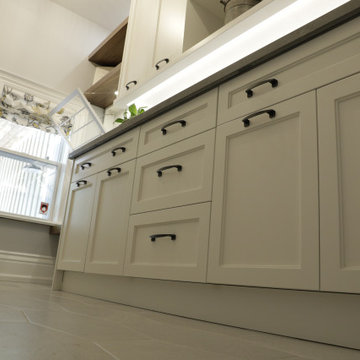
Kitchen and Laundry room renovation in Markham.
This is an example of a medium sized utility room in Toronto with a single-bowl sink, white cabinets, concrete worktops, grey walls, ceramic flooring, grey floors and grey worktops.
This is an example of a medium sized utility room in Toronto with a single-bowl sink, white cabinets, concrete worktops, grey walls, ceramic flooring, grey floors and grey worktops.

Laundry built-in with hamper storage under concrete counters.
This is an example of a large classic single-wall utility room in Other with shaker cabinets, white cabinets, concrete worktops, white splashback, wood splashback, yellow walls, medium hardwood flooring, a side by side washer and dryer, brown floors, grey worktops and panelled walls.
This is an example of a large classic single-wall utility room in Other with shaker cabinets, white cabinets, concrete worktops, white splashback, wood splashback, yellow walls, medium hardwood flooring, a side by side washer and dryer, brown floors, grey worktops and panelled walls.
Utility Room with Concrete Worktops and Grey Worktops Ideas and Designs
2