Utility Room with Copper Worktops and Engineered Stone Countertops Ideas and Designs
Refine by:
Budget
Sort by:Popular Today
101 - 120 of 9,393 photos
Item 1 of 3

Inspiration for a medium sized traditional galley utility room in Other with a submerged sink, blue cabinets, engineered stone countertops, blue splashback, metro tiled splashback, blue walls, dark hardwood flooring, a side by side washer and dryer, white worktops and a wallpapered ceiling.

These homeowners came to us to design several areas of their home, including their mudroom and laundry. They were a growing family and needed a "landing" area as they entered their home, either from the garage but also asking for a new entrance from outside. We stole about 24 feet from their oversized garage to create a large mudroom/laundry area. Custom blue cabinets with a large "X" design on the doors of the lockers, a large farmhouse sink and a beautiful cement tile feature wall with floating shelves make this mudroom stylish and luxe. The laundry room now has a pocket door separating it from the mudroom, and houses the washer and dryer with a wood butcher block folding shelf. White tile backsplash and custom white and blue painted cabinetry takes this laundry to the next level. Both areas are stunning and have improved not only the aesthetic of the space, but also the function of what used to be an inefficient use of space.

An open 2 story foyer also serves as a laundry space for a family of 5. Previously the machines were hidden behind bifold doors along with a utility sink. The new space is completely open to the foyer and the stackable machines are hidden behind flipper pocket doors so they can be tucked away when not in use. An extra deep countertop allow for plenty of space while folding and sorting laundry. A small deep sink offers opportunities for soaking the wash, as well as a makeshift wet bar during social events. Modern slab doors of solid Sapele with a natural stain showcases the inherent honey ribbons with matching vertical panels. Lift up doors and pull out towel racks provide plenty of useful storage in this newly invigorated space.

This is an example of a medium sized classic galley separated utility room in Cincinnati with a single-bowl sink, white cabinets, engineered stone countertops, white walls, ceramic flooring, an integrated washer and dryer, grey floors, recessed-panel cabinets and grey worktops.

Photo: S.Lang
Small traditional l-shaped separated utility room in Other with shaker cabinets, engineered stone countertops, white splashback, ceramic splashback, vinyl flooring, brown floors, blue worktops, grey cabinets, blue walls and a stacked washer and dryer.
Small traditional l-shaped separated utility room in Other with shaker cabinets, engineered stone countertops, white splashback, ceramic splashback, vinyl flooring, brown floors, blue worktops, grey cabinets, blue walls and a stacked washer and dryer.

Inspiration for a small rural single-wall utility room in Other with a submerged sink, flat-panel cabinets, black cabinets, engineered stone countertops, dark hardwood flooring, a side by side washer and dryer, brown floors, black worktops and beige walls.
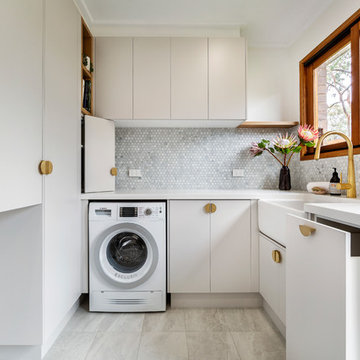
Laundry with functionality and loads of flair.
Leading onto outdoor entertaining area, it doubles as a utility area for serving and preparation.
Photography by Urban Abode, Melbourne
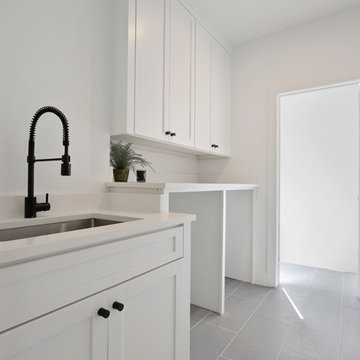
Utility room in Dallas with a submerged sink, shaker cabinets, white cabinets, engineered stone countertops, white walls, ceramic flooring, a side by side washer and dryer, grey floors and white worktops.

Inspiration for a medium sized modern l-shaped separated utility room in San Francisco with a submerged sink, flat-panel cabinets, brown cabinets, engineered stone countertops, white walls, porcelain flooring, a stacked washer and dryer, beige floors and white worktops.

Heather Ryan, Interior Designer H.Ryan Studio - Scottsdale, AZ www.hryanstudio.com
Photo of a medium sized classic galley separated utility room in Phoenix with a belfast sink, recessed-panel cabinets, grey cabinets, engineered stone countertops, white splashback, metro tiled splashback, white walls, a stacked washer and dryer, multi-coloured floors and grey worktops.
Photo of a medium sized classic galley separated utility room in Phoenix with a belfast sink, recessed-panel cabinets, grey cabinets, engineered stone countertops, white splashback, metro tiled splashback, white walls, a stacked washer and dryer, multi-coloured floors and grey worktops.
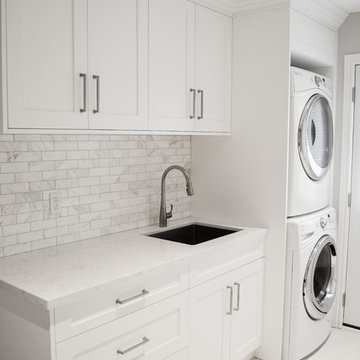
Small traditional single-wall separated utility room in Other with a submerged sink, shaker cabinets, white cabinets, engineered stone countertops, grey walls, porcelain flooring, a stacked washer and dryer and white worktops.
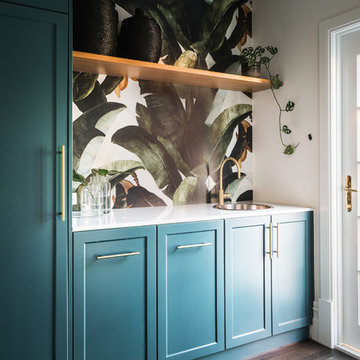
Anjie Blair Photography
Design ideas for a medium sized traditional galley utility room in Hobart with a built-in sink, shaker cabinets, engineered stone countertops, white walls, dark hardwood flooring, a concealed washer and dryer, brown floors, white worktops and blue cabinets.
Design ideas for a medium sized traditional galley utility room in Hobart with a built-in sink, shaker cabinets, engineered stone countertops, white walls, dark hardwood flooring, a concealed washer and dryer, brown floors, white worktops and blue cabinets.
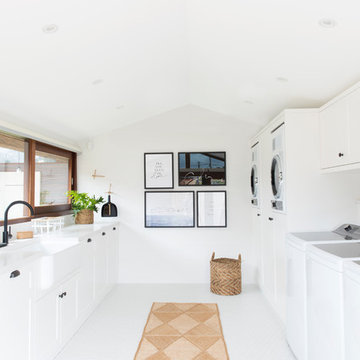
Interior Design by Donna Guyler Design
Photo of an expansive contemporary galley separated utility room in Gold Coast - Tweed with a belfast sink, shaker cabinets, white cabinets, engineered stone countertops, white walls, porcelain flooring, white floors and a side by side washer and dryer.
Photo of an expansive contemporary galley separated utility room in Gold Coast - Tweed with a belfast sink, shaker cabinets, white cabinets, engineered stone countertops, white walls, porcelain flooring, white floors and a side by side washer and dryer.
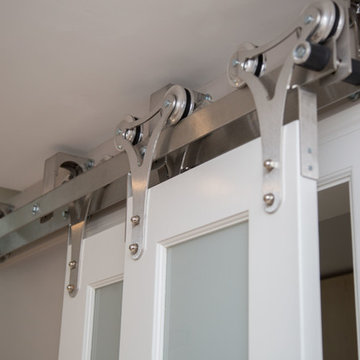
Diane Brophy Photography
Inspiration for a small traditional single-wall separated utility room in Boston with a submerged sink, flat-panel cabinets, light wood cabinets, engineered stone countertops, grey walls, porcelain flooring, a side by side washer and dryer, beige floors and grey worktops.
Inspiration for a small traditional single-wall separated utility room in Boston with a submerged sink, flat-panel cabinets, light wood cabinets, engineered stone countertops, grey walls, porcelain flooring, a side by side washer and dryer, beige floors and grey worktops.
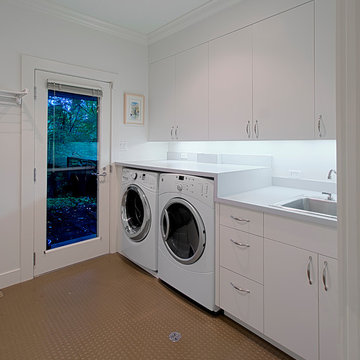
Laundry room with white flat panel cabinets-
Norman Sizemore - Photographer
Inspiration for a classic utility room in Chicago with flat-panel cabinets, white walls, a side by side washer and dryer, white cabinets, brown floors, vinyl flooring, a built-in sink, engineered stone countertops, white splashback and white worktops.
Inspiration for a classic utility room in Chicago with flat-panel cabinets, white walls, a side by side washer and dryer, white cabinets, brown floors, vinyl flooring, a built-in sink, engineered stone countertops, white splashback and white worktops.
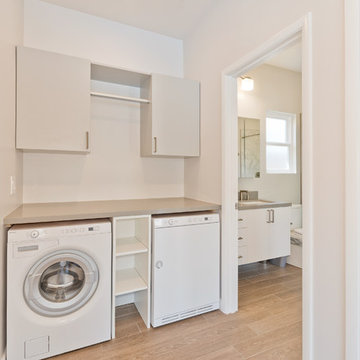
Inspiration for a medium sized classic single-wall separated utility room in San Diego with flat-panel cabinets, beige cabinets, engineered stone countertops, beige walls, porcelain flooring, a side by side washer and dryer and brown floors.
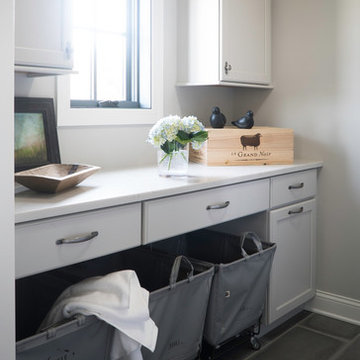
Design ideas for a medium sized country utility room in St Louis with white cabinets, engineered stone countertops, beige walls, porcelain flooring, a side by side washer and dryer, grey floors and recessed-panel cabinets.
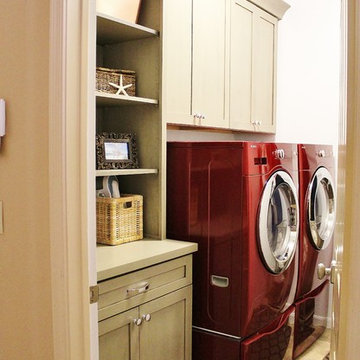
Design ideas for a small beach style single-wall separated utility room in Phoenix with shaker cabinets, engineered stone countertops, white walls, porcelain flooring, a side by side washer and dryer and grey cabinets.

Lead Designer: Vawn Greany - Collaborative Interiors / Co-Designer: Trisha Gaffney Interiors / Cabinets: Dura Supreme provided by Collaborative Interiors / Contractor: Homeworks by Kelly / Photography: DC Photography
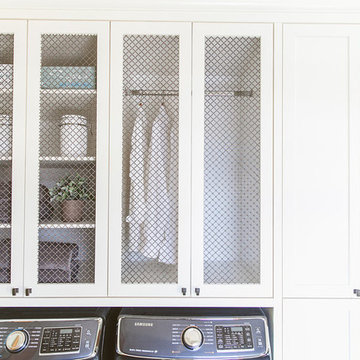
Kara Rohl Photography
Photo of a country galley utility room in Calgary with a submerged sink, white cabinets, engineered stone countertops, green walls, ceramic flooring and a side by side washer and dryer.
Photo of a country galley utility room in Calgary with a submerged sink, white cabinets, engineered stone countertops, green walls, ceramic flooring and a side by side washer and dryer.
Utility Room with Copper Worktops and Engineered Stone Countertops Ideas and Designs
6