Utility Room with Cork Flooring and Lino Flooring Ideas and Designs
Sort by:Popular Today
101 - 120 of 510 photos
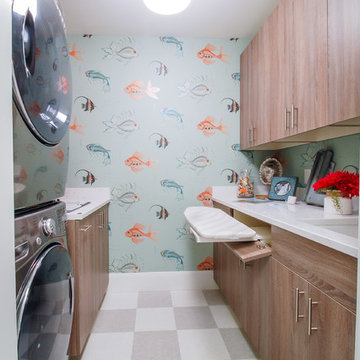
Laundry room in rustic textured melamine for 2015 ASID Showcase Home
Interior Deisgn by Renae Keller Interior Design, ASID
This is an example of a medium sized beach style galley separated utility room in Minneapolis with a submerged sink, flat-panel cabinets, marble worktops, blue walls, lino flooring, a stacked washer and dryer and medium wood cabinets.
This is an example of a medium sized beach style galley separated utility room in Minneapolis with a submerged sink, flat-panel cabinets, marble worktops, blue walls, lino flooring, a stacked washer and dryer and medium wood cabinets.

Inspiration for a large retro separated utility room in Other with blue walls, a side by side washer and dryer, a double-bowl sink, open cabinets, white cabinets, grey worktops and cork flooring.
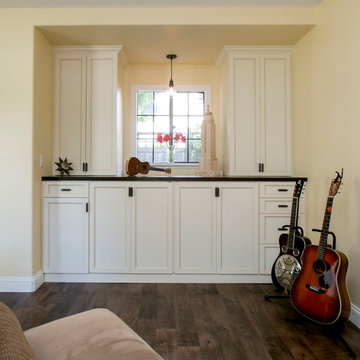
Appliances hidden behind beautiful cabinetry with large counters above for folding, disguise the room's original purpose. Secret chutes from the boy's room, makes sure laundry makes it way to the washer/dryer with very little urging.
Photography: Ramona d'Viola
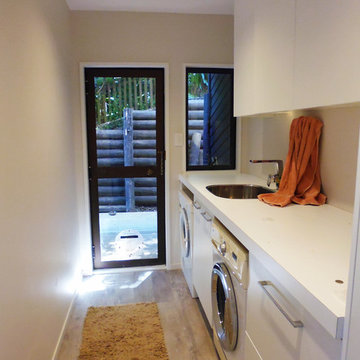
Inspiration for a small classic galley separated utility room in Christchurch with a single-bowl sink, beige walls and lino flooring.
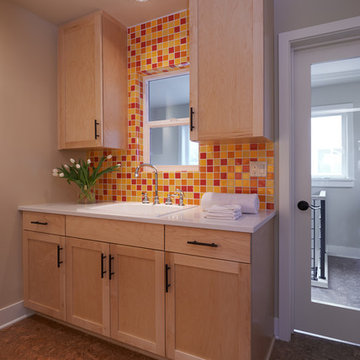
Dale Lang NW Architectural Photography
Design ideas for a medium sized traditional galley separated utility room in Seattle with shaker cabinets, light wood cabinets, cork flooring, engineered stone countertops, a stacked washer and dryer, a built-in sink, brown floors, grey walls and white worktops.
Design ideas for a medium sized traditional galley separated utility room in Seattle with shaker cabinets, light wood cabinets, cork flooring, engineered stone countertops, a stacked washer and dryer, a built-in sink, brown floors, grey walls and white worktops.

This room was a clean slate and need storage, counter space for folding and hanging place for drying clothes. To add interest to the neutral walls, I added faux brick wall panels and painted them the same shade as the rest of the walls.
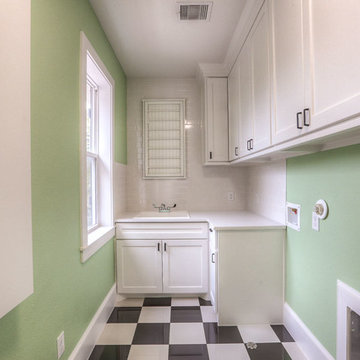
Inspiration for a medium sized classic l-shaped separated utility room in Orange County with a built-in sink, shaker cabinets, white cabinets, composite countertops, green walls and lino flooring.
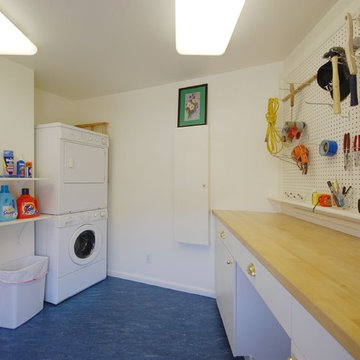
Medium sized classic u-shaped separated utility room in Boston with flat-panel cabinets, white cabinets, wood worktops, white walls, lino flooring, a stacked washer and dryer and blue floors.
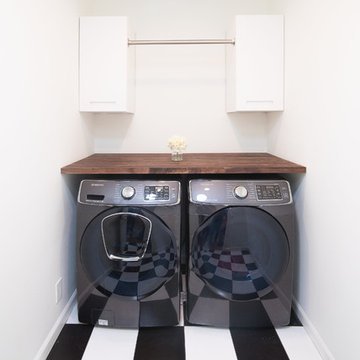
Vivien Tutaan
Design ideas for a medium sized traditional single-wall separated utility room in Los Angeles with flat-panel cabinets, white cabinets, wood worktops, white walls, lino flooring, a side by side washer and dryer, multi-coloured floors and brown worktops.
Design ideas for a medium sized traditional single-wall separated utility room in Los Angeles with flat-panel cabinets, white cabinets, wood worktops, white walls, lino flooring, a side by side washer and dryer, multi-coloured floors and brown worktops.

Our client decided to move back into her family home to take care of her aging father. A remodel and size-appropriate addition transformed this home to allow both generations to live safely and comfortably. The addition allowed for a first floor master suite designed with aging-in-place design strategies. This remodel and addition was designed and built by Meadowlark Design+Build in Ann Arbor, Michigan. Photo credits Sean Carter

ThriveRVA Photography
Inspiration for a large contemporary single-wall separated utility room in Richmond with flat-panel cabinets, white cabinets, green walls, lino flooring and a side by side washer and dryer.
Inspiration for a large contemporary single-wall separated utility room in Richmond with flat-panel cabinets, white cabinets, green walls, lino flooring and a side by side washer and dryer.
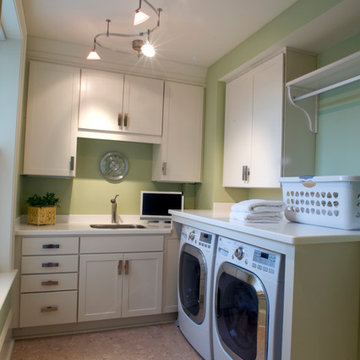
This transitional laundry room starts with a cork floor underneath and provides plenty of storage and counterspace for folding and sorting clothes. The serpentine track system adds function while providing visual interest.
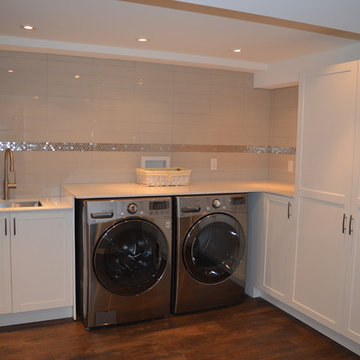
White shaker custom cabinets were installed for storage and winter coats in the new basement laundry room.
A stacked subway tile was installed as a backsplash with a stainless mosaic accent strip.
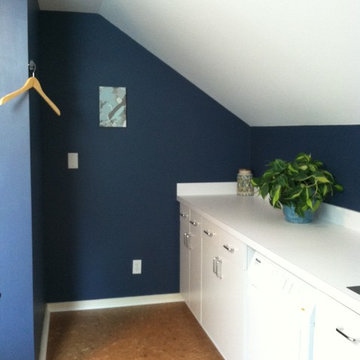
Laundry Room done by Organized Design in the 2014 Charlottesville Design House. Collaboration with Peggy Woodall of The Closet Factory. Paint color: Benjamin Moore's Van Deusen Blue, Cork flooring was installed, cabinetry installed by Closet Factory, new Kohler Sink & Faucet and Bosch washer & dryer. New lighting & hardware were installed, a cedar storage closet, and a chalkboard paint wall added. Designed for multiple functions: laundry, storage, and work space for kids or adults.
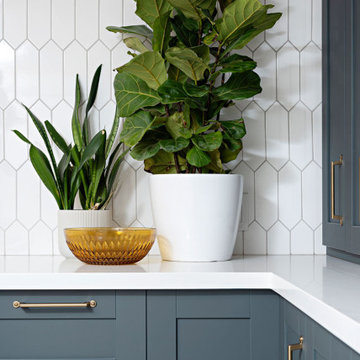
Rural utility room in Toronto with a belfast sink, shaker cabinets, blue cabinets, engineered stone countertops, lino flooring, a side by side washer and dryer, grey floors and white worktops.
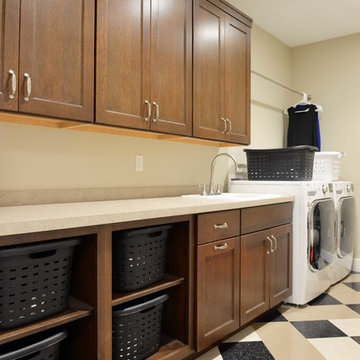
Robb Siverson Photography
Large traditional single-wall separated utility room in Other with a built-in sink, shaker cabinets, laminate countertops, beige walls, lino flooring, a side by side washer and dryer and dark wood cabinets.
Large traditional single-wall separated utility room in Other with a built-in sink, shaker cabinets, laminate countertops, beige walls, lino flooring, a side by side washer and dryer and dark wood cabinets.
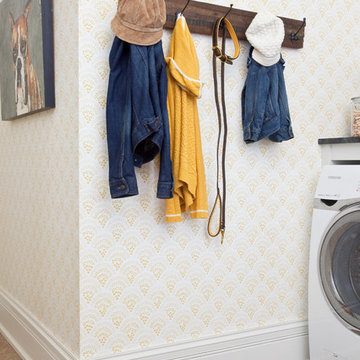
Christina Wedge Photography
Design ideas for a classic utility room in Other with cork flooring and a side by side washer and dryer.
Design ideas for a classic utility room in Other with cork flooring and a side by side washer and dryer.
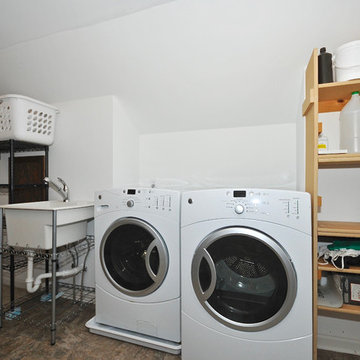
This is an example of a large classic single-wall utility room in Indianapolis with an utility sink, white walls, lino flooring and a side by side washer and dryer.

This is an example of a small modern laundry cupboard in DC Metro with flat-panel cabinets, medium wood cabinets, white walls, lino flooring, a stacked washer and dryer and white floors.
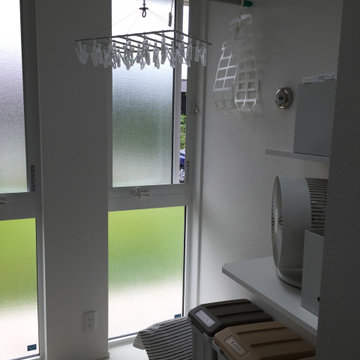
Design ideas for a medium sized modern separated utility room in Other with an utility sink, laminate countertops, white walls, lino flooring, an integrated washer and dryer, beige floors, white worktops, a wallpapered ceiling and wallpapered walls.
Utility Room with Cork Flooring and Lino Flooring Ideas and Designs
6