Utility Room with Dark Hardwood Flooring and Beige Worktops Ideas and Designs
Refine by:
Budget
Sort by:Popular Today
1 - 20 of 44 photos
Item 1 of 3

Design ideas for a small classic single-wall laundry cupboard in Seattle with a submerged sink, shaker cabinets, white cabinets, engineered stone countertops, beige walls, dark hardwood flooring, a side by side washer and dryer, brown floors and beige worktops.

Iran Watson
Photo of a medium sized traditional l-shaped separated utility room in Atlanta with blue cabinets, a built-in sink, brown floors, shaker cabinets, white walls, dark hardwood flooring, a side by side washer and dryer and beige worktops.
Photo of a medium sized traditional l-shaped separated utility room in Atlanta with blue cabinets, a built-in sink, brown floors, shaker cabinets, white walls, dark hardwood flooring, a side by side washer and dryer and beige worktops.

Medium sized classic galley utility room in Chicago with a submerged sink, recessed-panel cabinets, dark wood cabinets, beige walls, dark hardwood flooring, a side by side washer and dryer, brown floors, beige worktops and granite worktops.
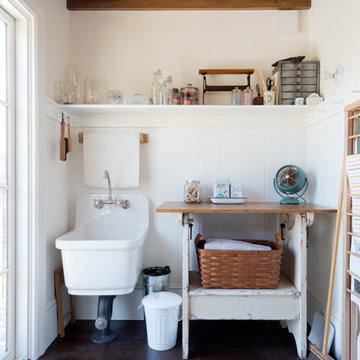
Not your typical laundry room. A high shelf wraps around the room. Pegs line the walls on the high wainscoting. A custom table can be used for folding or easily transforms into a bench.

Hidden away, this laundry looks like a storage cabinet, matching the existing home.
Photos by Brisbane Kitchens & Bathrooms
Design ideas for a small contemporary single-wall separated utility room in Brisbane with a built-in sink, flat-panel cabinets, white cabinets, engineered stone countertops, white walls, dark hardwood flooring, a stacked washer and dryer, brown floors and beige worktops.
Design ideas for a small contemporary single-wall separated utility room in Brisbane with a built-in sink, flat-panel cabinets, white cabinets, engineered stone countertops, white walls, dark hardwood flooring, a stacked washer and dryer, brown floors and beige worktops.

The Official Photographers - Aaron & Shannon Radford
Rural single-wall utility room in Hamilton with a belfast sink, shaker cabinets, beige cabinets, white walls, dark hardwood flooring, a side by side washer and dryer, brown floors and beige worktops.
Rural single-wall utility room in Hamilton with a belfast sink, shaker cabinets, beige cabinets, white walls, dark hardwood flooring, a side by side washer and dryer, brown floors and beige worktops.
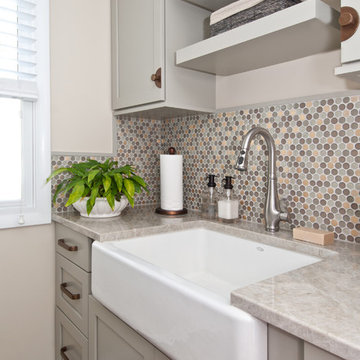
Photography: Megan Chaffin
This is an example of a classic utility room in Chicago with a belfast sink, shaker cabinets, grey cabinets, beige walls, dark hardwood flooring, brown floors and beige worktops.
This is an example of a classic utility room in Chicago with a belfast sink, shaker cabinets, grey cabinets, beige walls, dark hardwood flooring, brown floors and beige worktops.
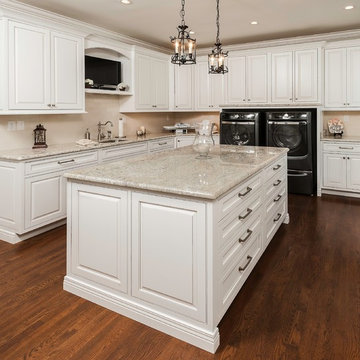
Photo of a classic l-shaped utility room in Other with a submerged sink, raised-panel cabinets, white cabinets, beige walls, dark hardwood flooring, a side by side washer and dryer and beige worktops.
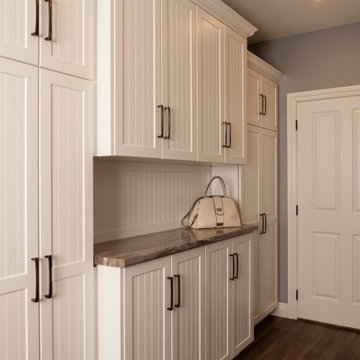
Large traditional single-wall utility room in Toronto with a double-bowl sink, louvered cabinets, beige cabinets, laminate countertops, grey walls, dark hardwood flooring, a side by side washer and dryer, brown floors and beige worktops.

Inspiration for a medium sized nautical galley utility room in Hawaii with an utility sink, shaker cabinets, white cabinets, granite worktops, beige walls, dark hardwood flooring, a side by side washer and dryer, brown floors and beige worktops.

Tessa Neustadt
Inspiration for a medium sized country utility room in Los Angeles with shaker cabinets, grey cabinets, wood worktops, white walls, dark hardwood flooring, a stacked washer and dryer and beige worktops.
Inspiration for a medium sized country utility room in Los Angeles with shaker cabinets, grey cabinets, wood worktops, white walls, dark hardwood flooring, a stacked washer and dryer and beige worktops.

Photo of a small classic single-wall separated utility room in Other with a submerged sink, raised-panel cabinets, white cabinets, laminate countertops, beige walls, dark hardwood flooring, a side by side washer and dryer and beige worktops.

Super Pantry Laundry
Photo of a small classic galley utility room in Phoenix with a submerged sink, recessed-panel cabinets, white cabinets, quartz worktops, beige walls, dark hardwood flooring, a side by side washer and dryer, beige worktops, beige splashback, granite splashback and beige floors.
Photo of a small classic galley utility room in Phoenix with a submerged sink, recessed-panel cabinets, white cabinets, quartz worktops, beige walls, dark hardwood flooring, a side by side washer and dryer, beige worktops, beige splashback, granite splashback and beige floors.

Tom Crane
Inspiration for a large traditional l-shaped separated utility room in Philadelphia with beige cabinets, an utility sink, shaker cabinets, wood worktops, beige walls, dark hardwood flooring, a side by side washer and dryer, brown floors and beige worktops.
Inspiration for a large traditional l-shaped separated utility room in Philadelphia with beige cabinets, an utility sink, shaker cabinets, wood worktops, beige walls, dark hardwood flooring, a side by side washer and dryer, brown floors and beige worktops.
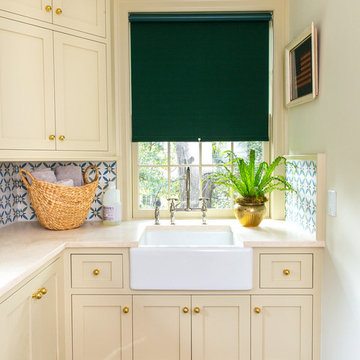
Anna Routh Photography
Inspiration for a traditional utility room in New York with a belfast sink, shaker cabinets, beige cabinets, beige walls, dark hardwood flooring and beige worktops.
Inspiration for a traditional utility room in New York with a belfast sink, shaker cabinets, beige cabinets, beige walls, dark hardwood flooring and beige worktops.

White shaker style laundry room cabinetry with engineered quartz countertops. Integrated appliances. Photo courtesy of Jim McVeigh, KSI Designer. Merillat Classic Portrait Maple Chiffon. Photo by Beth Singer.
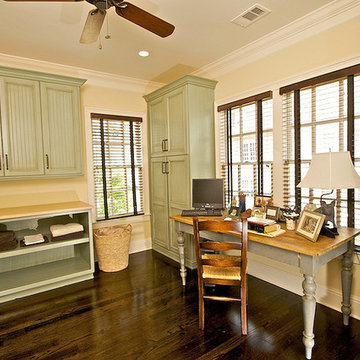
Inspiration for a large traditional l-shaped utility room in Atlanta with dark hardwood flooring, a single-bowl sink, recessed-panel cabinets, distressed cabinets, a stacked washer and dryer, brown floors, beige worktops and beige walls.
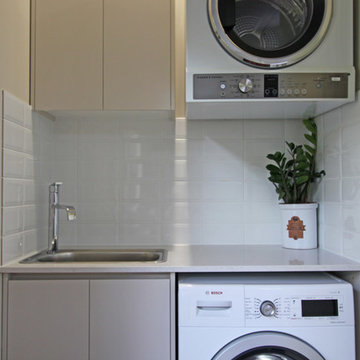
Space for laundry products top and bottom with a sink for soaking clothing.
Photos by Brisbane Kitchens & Bathrooms
Inspiration for a small contemporary single-wall separated utility room in Brisbane with a built-in sink, flat-panel cabinets, white cabinets, engineered stone countertops, white walls, dark hardwood flooring, a stacked washer and dryer, brown floors and beige worktops.
Inspiration for a small contemporary single-wall separated utility room in Brisbane with a built-in sink, flat-panel cabinets, white cabinets, engineered stone countertops, white walls, dark hardwood flooring, a stacked washer and dryer, brown floors and beige worktops.
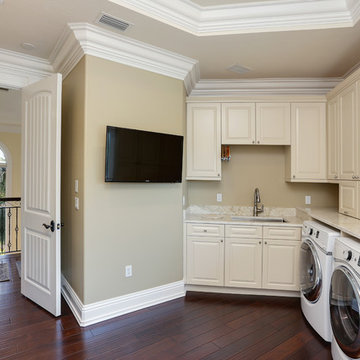
Freshly renovated Laundry Room. This was moved up from the floor below and the size was increased twice as large to accommodate more activities.
Large classic u-shaped utility room in Tampa with a submerged sink, recessed-panel cabinets, white cabinets, engineered stone countertops, beige walls, dark hardwood flooring, a side by side washer and dryer, brown floors and beige worktops.
Large classic u-shaped utility room in Tampa with a submerged sink, recessed-panel cabinets, white cabinets, engineered stone countertops, beige walls, dark hardwood flooring, a side by side washer and dryer, brown floors and beige worktops.
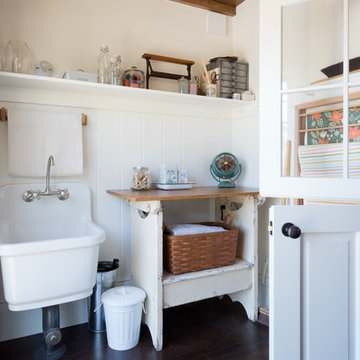
The dutch door adds charm to this highly function laundry room with french doors and wood beamed ceiling
Inspiration for a small farmhouse separated utility room in Los Angeles with a single-bowl sink, wood worktops, white walls, dark hardwood flooring and beige worktops.
Inspiration for a small farmhouse separated utility room in Los Angeles with a single-bowl sink, wood worktops, white walls, dark hardwood flooring and beige worktops.
Utility Room with Dark Hardwood Flooring and Beige Worktops Ideas and Designs
1