Utility Room with Dark Hardwood Flooring and Porcelain Flooring Ideas and Designs
Refine by:
Budget
Sort by:Popular Today
61 - 80 of 10,011 photos
Item 1 of 3

Design ideas for a medium sized traditional galley utility room in Tampa with a submerged sink, recessed-panel cabinets, grey cabinets, granite worktops, grey walls, porcelain flooring, a side by side washer and dryer, multi-coloured floors and multicoloured worktops.
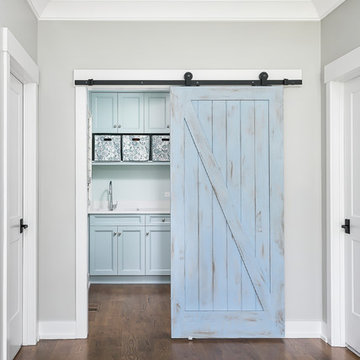
Inspiration for a large traditional l-shaped separated utility room in Chicago with shaker cabinets, blue cabinets, engineered stone countertops, blue walls, brown floors, white worktops, a side by side washer and dryer and dark hardwood flooring.

This home is a modern farmhouse on the outside with an open-concept floor plan and nautical/midcentury influence on the inside! From top to bottom, this home was completely customized for the family of four with five bedrooms and 3-1/2 bathrooms spread over three levels of 3,998 sq. ft. This home is functional and utilizes the space wisely without feeling cramped. Some of the details that should be highlighted in this home include the 5” quartersawn oak floors, detailed millwork including ceiling beams, abundant natural lighting, and a cohesive color palate.
Space Plans, Building Design, Interior & Exterior Finishes by Anchor Builders
Andrea Rugg Photography
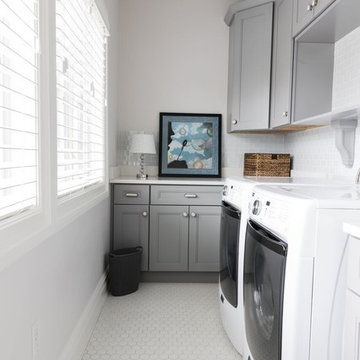
Photo of a small traditional single-wall separated utility room in New York with a submerged sink, recessed-panel cabinets, grey cabinets, composite countertops, grey walls, porcelain flooring, a side by side washer and dryer, white floors and white worktops.

Deborah Scannell - Saint Simons Island, GA
Design ideas for a nautical single-wall separated utility room with a submerged sink, white walls, dark hardwood flooring, a side by side washer and dryer, brown floors, white worktops, beaded cabinets and blue cabinets.
Design ideas for a nautical single-wall separated utility room with a submerged sink, white walls, dark hardwood flooring, a side by side washer and dryer, brown floors, white worktops, beaded cabinets and blue cabinets.
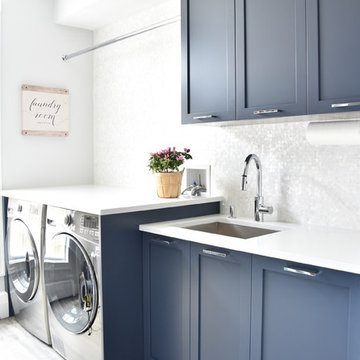
Classic utility room in Boston with a single-bowl sink, blue cabinets, engineered stone countertops, porcelain flooring, a side by side washer and dryer, grey floors and white worktops.
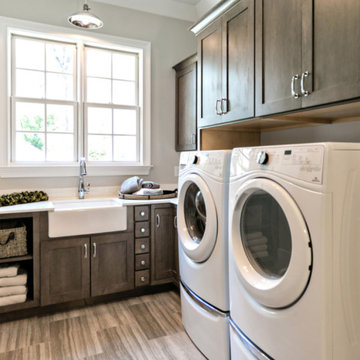
Small classic l-shaped separated utility room in Bridgeport with a belfast sink, shaker cabinets, dark wood cabinets, engineered stone countertops, grey walls, porcelain flooring, a side by side washer and dryer, brown floors and white worktops.
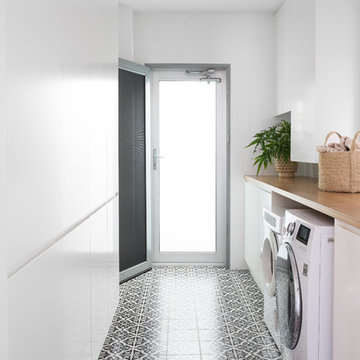
Interior Design by Donna Guyler Design
Inspiration for a medium sized contemporary galley separated utility room in Gold Coast - Tweed with flat-panel cabinets, white cabinets, wood worktops, white walls, porcelain flooring, a side by side washer and dryer, black floors and beige worktops.
Inspiration for a medium sized contemporary galley separated utility room in Gold Coast - Tweed with flat-panel cabinets, white cabinets, wood worktops, white walls, porcelain flooring, a side by side washer and dryer, black floors and beige worktops.

Photo of a small classic single-wall laundry cupboard in Toronto with composite countertops, a side by side washer and dryer, grey cabinets, white walls, dark hardwood flooring, brown floors and white worktops.
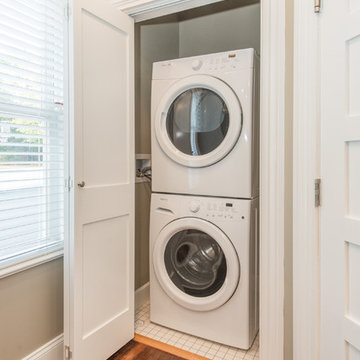
Photo of a small classic laundry cupboard in New York with beige walls, dark hardwood flooring, a stacked washer and dryer and brown floors.

Design ideas for a rural utility room in Other with a belfast sink, recessed-panel cabinets, white cabinets, white walls, dark hardwood flooring, a side by side washer and dryer, brown floors, laminate countertops and grey worktops.

Laundry room with dog was station. Industrial mop basin and pre-rinse faucet on a raised cabinet create the perfect dog wash station and multi-purpose sink.

Emma Tannenbaum Photography
This is an example of a large traditional separated utility room in New York with raised-panel cabinets, grey cabinets, wood worktops, porcelain flooring, a side by side washer and dryer, grey floors, brown worktops, a built-in sink and white walls.
This is an example of a large traditional separated utility room in New York with raised-panel cabinets, grey cabinets, wood worktops, porcelain flooring, a side by side washer and dryer, grey floors, brown worktops, a built-in sink and white walls.

Inspiration for a large traditional u-shaped separated utility room in Nashville with a submerged sink, shaker cabinets, beige cabinets, engineered stone countertops, porcelain flooring, a side by side washer and dryer and brown walls.
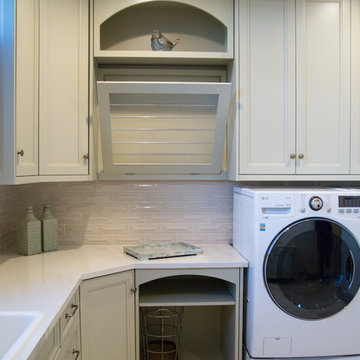
Kathy M Photography
This is an example of a large classic l-shaped separated utility room in Salt Lake City with a built-in sink, recessed-panel cabinets, green cabinets, composite countertops, porcelain flooring, a side by side washer and dryer and white floors.
This is an example of a large classic l-shaped separated utility room in Salt Lake City with a built-in sink, recessed-panel cabinets, green cabinets, composite countertops, porcelain flooring, a side by side washer and dryer and white floors.

Small traditional single-wall separated utility room in Minneapolis with wood worktops, yellow walls, porcelain flooring, a side by side washer and dryer, black floors and brown worktops.
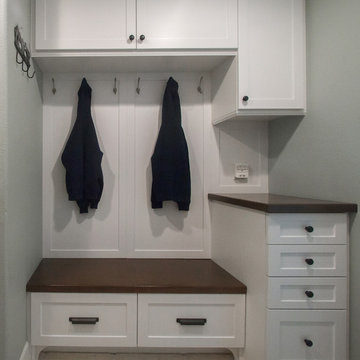
Inspiration for a medium sized classic galley utility room in Orange County with shaker cabinets, white cabinets, wood worktops, grey walls and dark hardwood flooring.
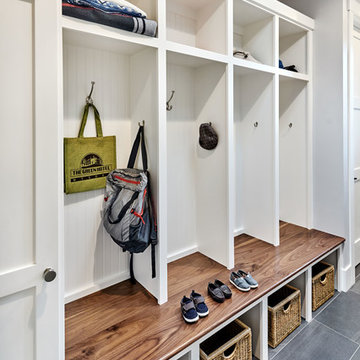
This is an example of a medium sized classic galley utility room in San Francisco with an utility sink, shaker cabinets, white cabinets, engineered stone countertops, grey walls, porcelain flooring and a side by side washer and dryer.

Photo of a medium sized traditional single-wall separated utility room in Raleigh with a built-in sink, shaker cabinets, grey cabinets, white walls, dark hardwood flooring and a stacked washer and dryer.
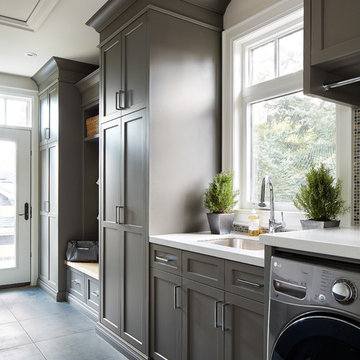
Large classic single-wall utility room in Toronto with a submerged sink, shaker cabinets, grey cabinets, engineered stone countertops, grey walls, porcelain flooring, a side by side washer and dryer and white worktops.
Utility Room with Dark Hardwood Flooring and Porcelain Flooring Ideas and Designs
4