Utility Room with Dark Wood Cabinets and a Stacked Washer and Dryer Ideas and Designs
Refine by:
Budget
Sort by:Popular Today
201 - 220 of 264 photos
Item 1 of 3
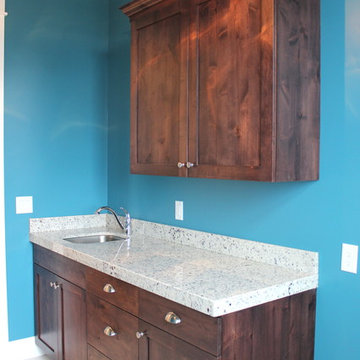
Design ideas for a large traditional single-wall separated utility room in Salt Lake City with a submerged sink, shaker cabinets, dark wood cabinets, granite worktops, blue walls, ceramic flooring and a stacked washer and dryer.
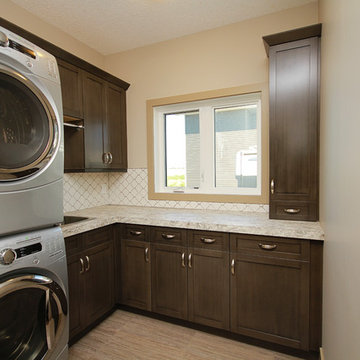
a laundry room to go up and beyond your needs. with its spacious room and many storage options it is sure to keep your household chores easy as can be.
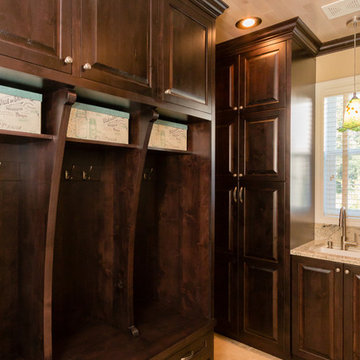
Modern Design Cabinetry
Design ideas for a small traditional l-shaped utility room in Minneapolis with a submerged sink, raised-panel cabinets, dark wood cabinets, granite worktops, beige walls, travertine flooring and a stacked washer and dryer.
Design ideas for a small traditional l-shaped utility room in Minneapolis with a submerged sink, raised-panel cabinets, dark wood cabinets, granite worktops, beige walls, travertine flooring and a stacked washer and dryer.
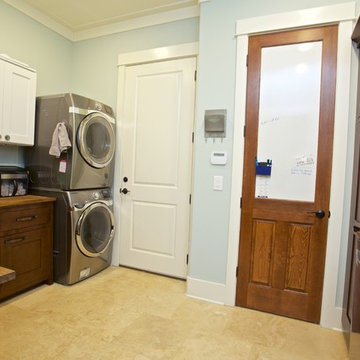
Inspiration for a large traditional u-shaped utility room with an utility sink, shaker cabinets, dark wood cabinets, wood worktops, blue walls, ceramic flooring and a stacked washer and dryer.
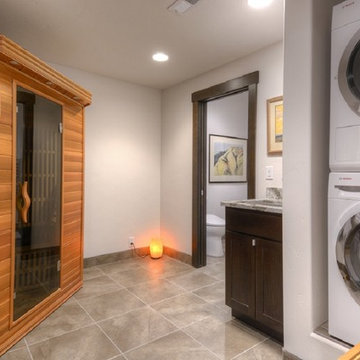
This secondary guest laundry also serves as a sauna, located in between the steam shower and exercise room. Photograph with custom bench and towel shelves coming!!! Photograph by Paul Kohlman.
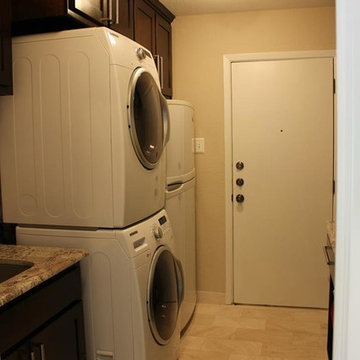
Contemporary galley utility room in Dallas with a submerged sink, shaker cabinets, dark wood cabinets, granite worktops, beige walls, travertine flooring and a stacked washer and dryer.
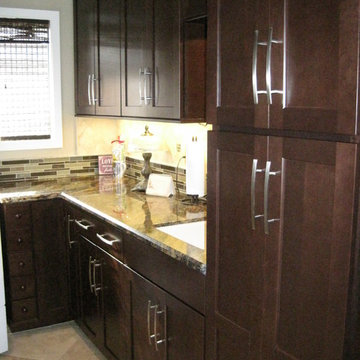
Design ideas for an expansive eclectic l-shaped separated utility room in Other with a submerged sink, shaker cabinets, dark wood cabinets, granite worktops, beige walls, porcelain flooring and a stacked washer and dryer.
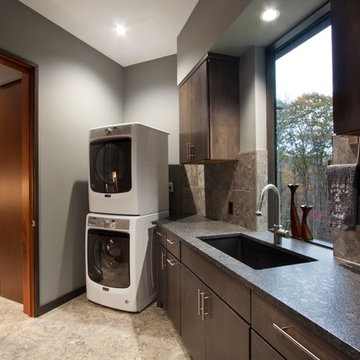
J. Weiland, Professional Photographer.
Paul Jackson, Aerial Photography.
Alice Dodson, Architect.
This Contemporary Mountain Home sits atop 50 plus acres in the Beautiful Mountains of Hot Springs, NC. Eye catching beauty and designs tribute local Architect, Alice Dodson and Team. Sloping roof lines intrigue and maximize natural light. This home rises high above the normal energy efficient standards with Geothermal Heating & Cooling System, Radiant Floor Heating, Kolbe Windows and Foam Insulation. Creative Owners put there heart & souls into the unique features. Exterior textured stone, smooth gray stucco around the glass blocks, smooth artisan siding with mitered corners and attractive landscaping collectively compliment. Cedar Wood Ceilings, Tile Floors, Exquisite Lighting, Modern Linear Fireplace and Sleek Clean Lines throughout please the intellect and senses.
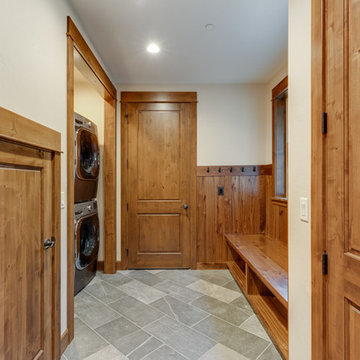
Photo of a large traditional galley utility room in Other with an utility sink, shaker cabinets, dark wood cabinets, beige walls, slate flooring, a stacked washer and dryer and grey floors.
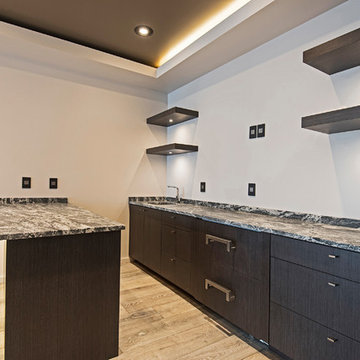
Inspiration for a medium sized contemporary single-wall separated utility room in Salt Lake City with flat-panel cabinets, dark wood cabinets and a stacked washer and dryer.
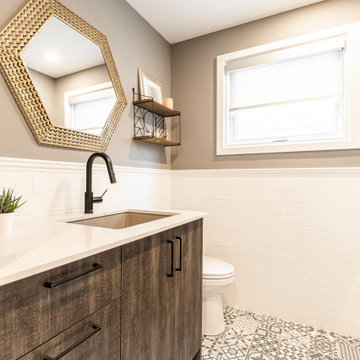
This multi-functional laundry room / powder room, got a full make-over, WE combined the space into 1 larger space and omitted the awful laundry closet in the hallway, by stacking the washer and dryer we where able to gain more space and loads of storage. by adding a touch of farmhouse chic in materials this space not only is widely used but its fun for the whole family.
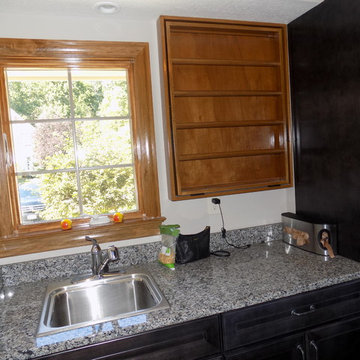
Medium sized classic galley utility room in Columbus with a built-in sink, raised-panel cabinets, dark wood cabinets, granite worktops, beige walls, medium hardwood flooring and a stacked washer and dryer.
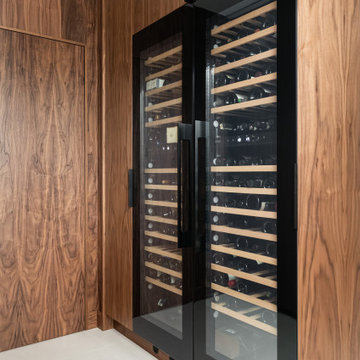
Small contemporary galley laundry cupboard in London with flat-panel cabinets, dark wood cabinets, brown walls, ceramic flooring, a stacked washer and dryer, beige floors and wood walls.
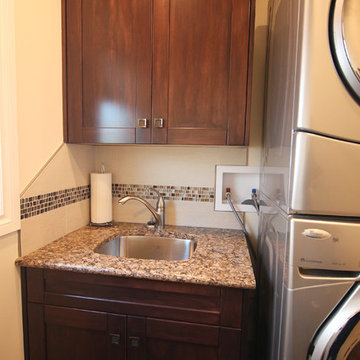
Laundry sink with custom stained shaker cabinets
This is an example of a contemporary utility room in Edmonton with a submerged sink, shaker cabinets, dark wood cabinets, engineered stone countertops, ceramic flooring and a stacked washer and dryer.
This is an example of a contemporary utility room in Edmonton with a submerged sink, shaker cabinets, dark wood cabinets, engineered stone countertops, ceramic flooring and a stacked washer and dryer.
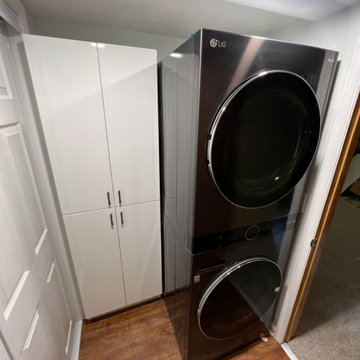
This is an example of a contemporary utility room in Omaha with recessed-panel cabinets, dark wood cabinets and a stacked washer and dryer.
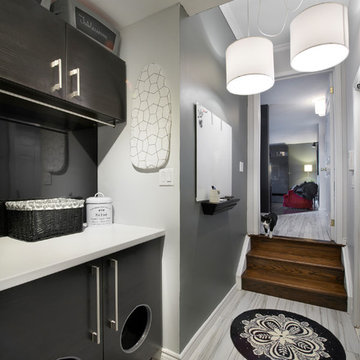
Photo of a contemporary galley utility room in Toronto with flat-panel cabinets, dark wood cabinets, laminate countertops, white walls, ceramic flooring, a stacked washer and dryer, white floors and white worktops.
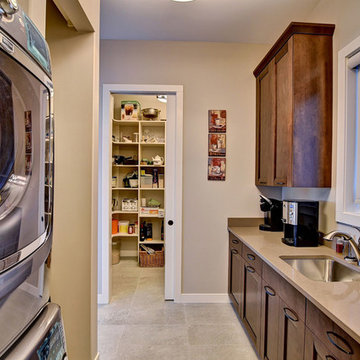
Photo of a classic galley utility room in Other with shaker cabinets, dark wood cabinets, beige walls and a stacked washer and dryer.
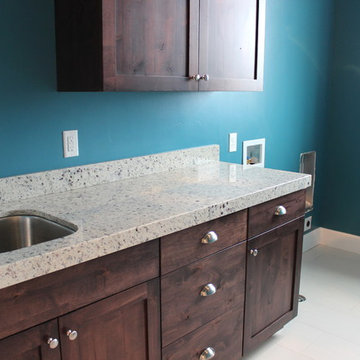
Design ideas for a large classic l-shaped separated utility room in Salt Lake City with a submerged sink, shaker cabinets, dark wood cabinets, granite worktops, blue walls, ceramic flooring and a stacked washer and dryer.
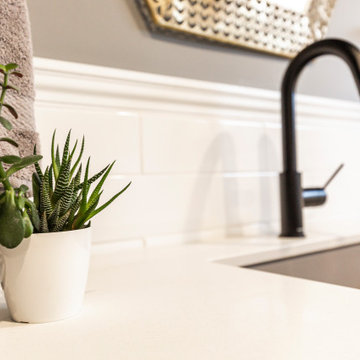
This multi-functional laundry room / powder room, got a full make-over, WE combined the space into 1 larger space and omitted the awful laundry closet in the hallway, by stacking the washer and dryer we where able to gain more space and loads of storage. by adding a touch of farmhouse chic in materials this space not only is widely used but its fun for the whole family.
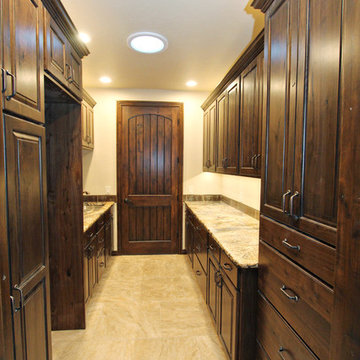
A large custom laundry room done in beautiful dark walnut cabinets, with granite countertops, under cabinet lighting, a stainless steel sink, and rods for hanging clothes.
Lisa Brown (photographer)
Utility Room with Dark Wood Cabinets and a Stacked Washer and Dryer Ideas and Designs
11