Utility Room with Dark Wood Cabinets and a Stacked Washer and Dryer Ideas and Designs
Refine by:
Budget
Sort by:Popular Today
141 - 160 of 263 photos
Item 1 of 3
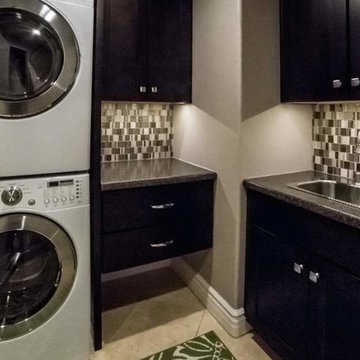
Traditional u-shaped utility room in Phoenix with a built-in sink, shaker cabinets, dark wood cabinets, granite worktops, beige walls and a stacked washer and dryer.
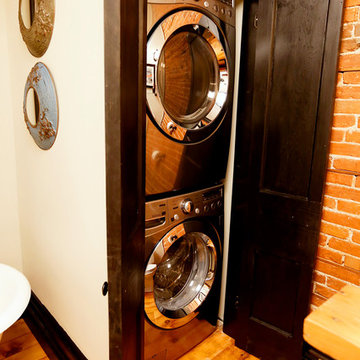
Designed & Built by Paul Lafrance Design.
This is an example of a small traditional single-wall laundry cupboard in Toronto with shaker cabinets, dark wood cabinets, white walls, light hardwood flooring and a stacked washer and dryer.
This is an example of a small traditional single-wall laundry cupboard in Toronto with shaker cabinets, dark wood cabinets, white walls, light hardwood flooring and a stacked washer and dryer.
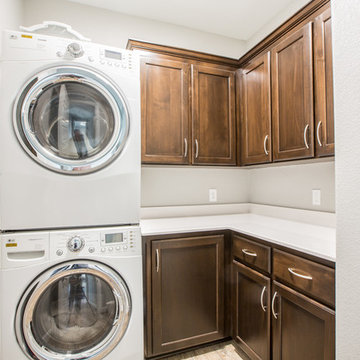
Design ideas for a medium sized classic l-shaped separated utility room in Dallas with shaker cabinets, dark wood cabinets, engineered stone countertops, grey walls, medium hardwood flooring and a stacked washer and dryer.
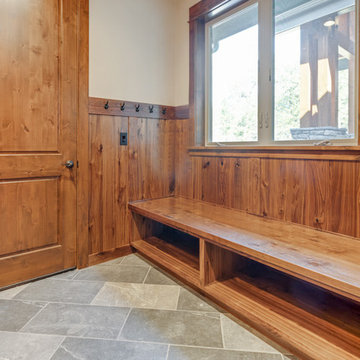
Design ideas for a large classic galley utility room in Other with an utility sink, shaker cabinets, dark wood cabinets, beige walls, slate flooring, a stacked washer and dryer and grey floors.
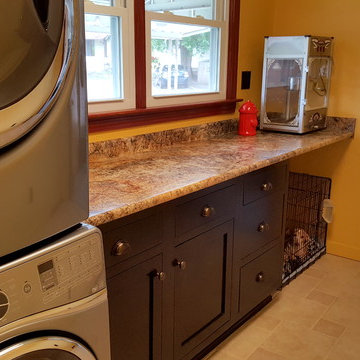
A stacked washer and dryer gives extra room for a long folding counter, and a special spot for family pet.
This is an example of a medium sized rural galley utility room in Other with shaker cabinets, dark wood cabinets, laminate countertops, yellow walls, ceramic flooring and a stacked washer and dryer.
This is an example of a medium sized rural galley utility room in Other with shaker cabinets, dark wood cabinets, laminate countertops, yellow walls, ceramic flooring and a stacked washer and dryer.
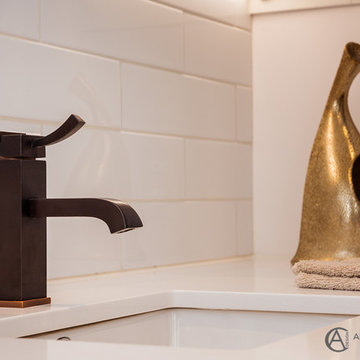
iluce concepts worked closely with Alexandra Corbu design on this residential renovation of 3 bathrooms in the house. lighting and accessories supplied by iluce concepts. Nice touch of illuminated mirrors with a diffoger for the master bathroom and a special light box in the main bath that brings warms to this modern design. Led light installed under the floating vanity, highlighting the floors and creating great night light.
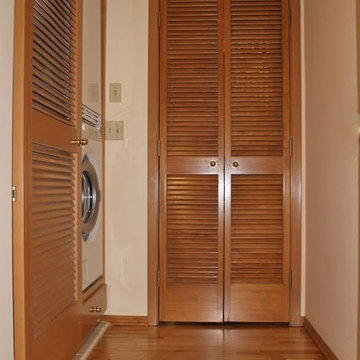
Photo of a large classic galley laundry cupboard in Orange County with a built-in sink, shaker cabinets, dark wood cabinets, wood worktops, beige walls, light hardwood flooring and a stacked washer and dryer.
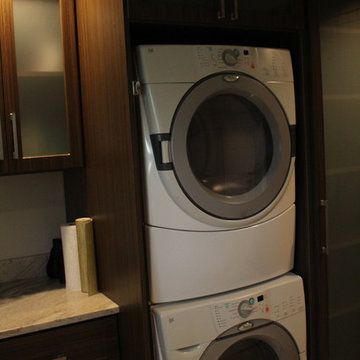
Enclosed the washer & dryer and installed a cabinet above the appliances.
Inspiration for a small classic l-shaped separated utility room in Detroit with a submerged sink, shaker cabinets, dark wood cabinets, granite worktops, grey walls, travertine flooring, a stacked washer and dryer, beige floors and brown worktops.
Inspiration for a small classic l-shaped separated utility room in Detroit with a submerged sink, shaker cabinets, dark wood cabinets, granite worktops, grey walls, travertine flooring, a stacked washer and dryer, beige floors and brown worktops.
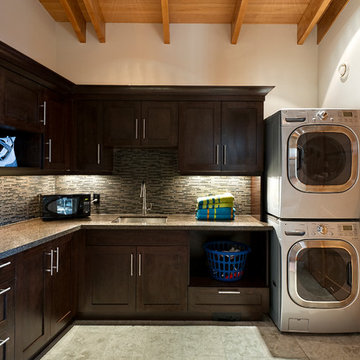
Design ideas for a large rustic l-shaped separated utility room in Vancouver with a submerged sink, shaker cabinets, dark wood cabinets, granite worktops, white walls, ceramic flooring, a stacked washer and dryer and grey floors.
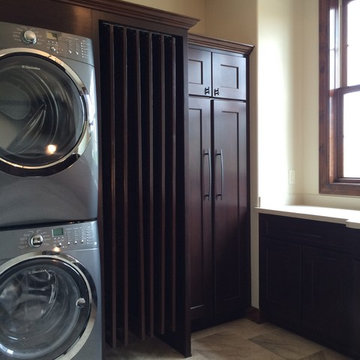
Frames push back in to allow your clothes to dry Out of Sight & Out of the Way!
Classic utility room in Milwaukee with dark wood cabinets, white walls, ceramic flooring and a stacked washer and dryer.
Classic utility room in Milwaukee with dark wood cabinets, white walls, ceramic flooring and a stacked washer and dryer.
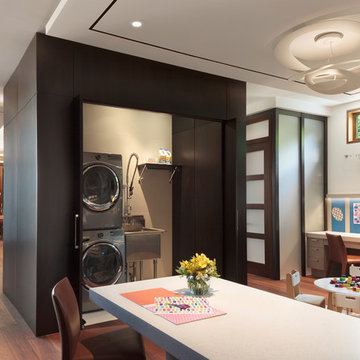
Photo of a large contemporary u-shaped utility room in Miami with a belfast sink, flat-panel cabinets, dark wood cabinets, white walls, light hardwood flooring, a stacked washer and dryer and quartz worktops.
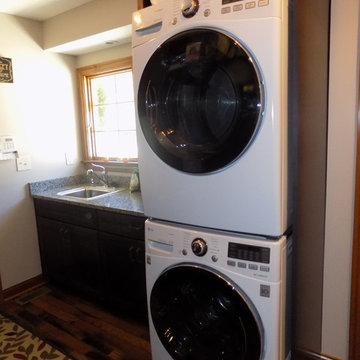
Inspiration for a medium sized traditional galley utility room in Columbus with a submerged sink, raised-panel cabinets, dark wood cabinets, granite worktops, beige walls, medium hardwood flooring and a stacked washer and dryer.
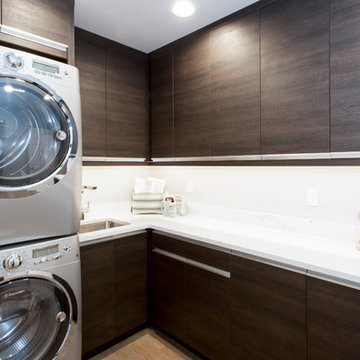
Contemporary utility room in Seattle with a submerged sink, flat-panel cabinets, dark wood cabinets, composite countertops, white walls, light hardwood flooring and a stacked washer and dryer.
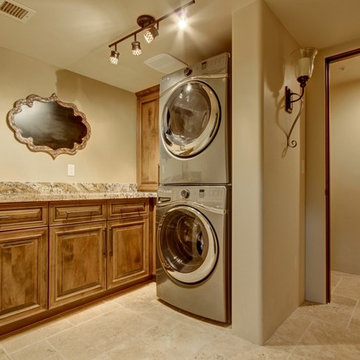
Inspiration for a medium sized l-shaped separated utility room in Phoenix with a submerged sink, raised-panel cabinets, dark wood cabinets, granite worktops, beige walls, travertine flooring and a stacked washer and dryer.
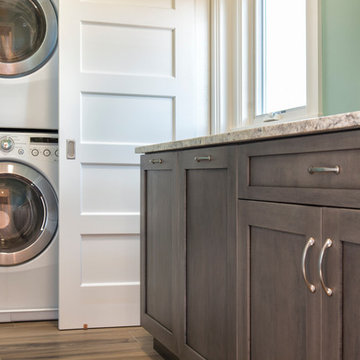
HDR Remodeling Inc. specializes in classic East Bay homes. Whole-house remodels, kitchen and bathroom remodeling, garage and basement conversions are our specialties. Our start-to-finish process -- from design concept to permit-ready plans to production -- will guide you along the way to make sure your project is completed on time and on budget and take the uncertainty and stress out of remodeling your home. Our philosophy -- and passion -- is to help our clients make their remodeling dreams come true.
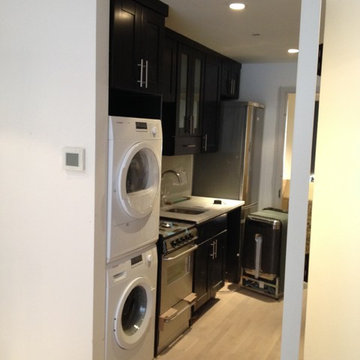
Medium sized traditional utility room in New York with a single-bowl sink, shaker cabinets, dark wood cabinets, light hardwood flooring, a stacked washer and dryer and brown floors.
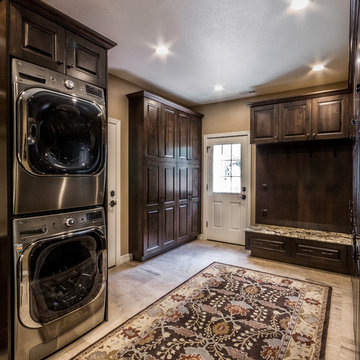
Ben Eyster
This is an example of a medium sized classic l-shaped utility room in Denver with a submerged sink, shaker cabinets, dark wood cabinets, granite worktops and a stacked washer and dryer.
This is an example of a medium sized classic l-shaped utility room in Denver with a submerged sink, shaker cabinets, dark wood cabinets, granite worktops and a stacked washer and dryer.
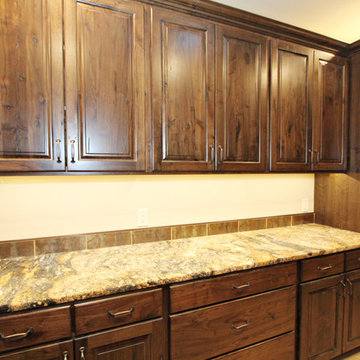
A large custom laundry room done in beautiful dark walnut cabinets, with granite countertops, under cabinet lighting, a stainless steel sink, and rods for hanging clothes.
Lisa Brown (photographer)
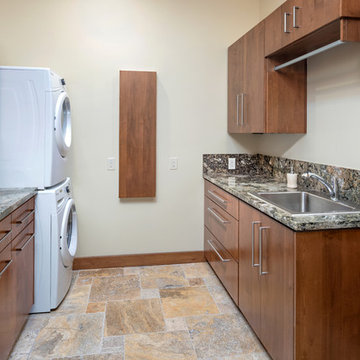
This is an example of a medium sized galley separated utility room in Phoenix with a single-bowl sink, flat-panel cabinets, dark wood cabinets, granite worktops, beige walls, travertine flooring, a stacked washer and dryer, beige floors and multicoloured worktops.
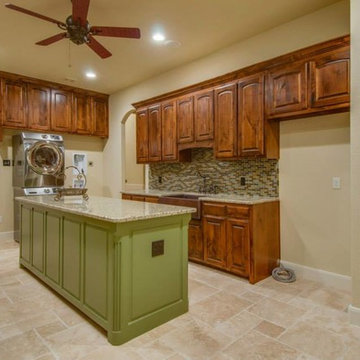
Design ideas for a medium sized rustic single-wall separated utility room in Dallas with a belfast sink, raised-panel cabinets, dark wood cabinets, granite worktops, beige walls, travertine flooring, a stacked washer and dryer and beige floors.
Utility Room with Dark Wood Cabinets and a Stacked Washer and Dryer Ideas and Designs
8