Utility Room with Dark Wood Cabinets and a Stacked Washer and Dryer Ideas and Designs
Refine by:
Budget
Sort by:Popular Today
221 - 240 of 264 photos
Item 1 of 3
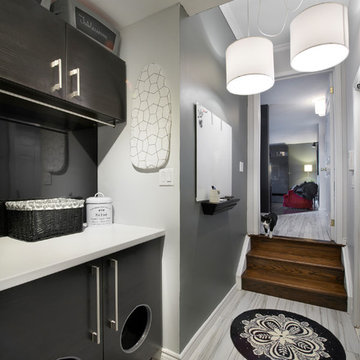
Photo of a contemporary galley utility room in Toronto with flat-panel cabinets, dark wood cabinets, laminate countertops, white walls, ceramic flooring, a stacked washer and dryer, white floors and white worktops.
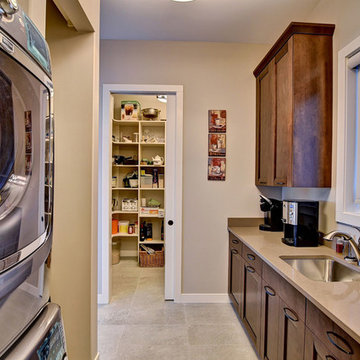
Photo of a classic galley utility room in Other with shaker cabinets, dark wood cabinets, beige walls and a stacked washer and dryer.
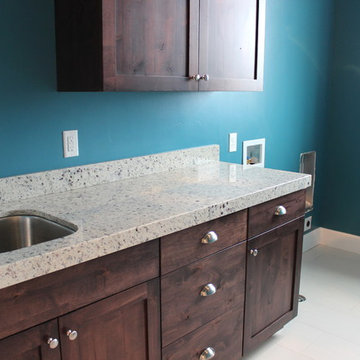
Design ideas for a large classic l-shaped separated utility room in Salt Lake City with a submerged sink, shaker cabinets, dark wood cabinets, granite worktops, blue walls, ceramic flooring and a stacked washer and dryer.
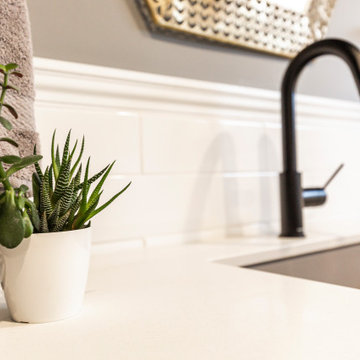
This multi-functional laundry room / powder room, got a full make-over, WE combined the space into 1 larger space and omitted the awful laundry closet in the hallway, by stacking the washer and dryer we where able to gain more space and loads of storage. by adding a touch of farmhouse chic in materials this space not only is widely used but its fun for the whole family.
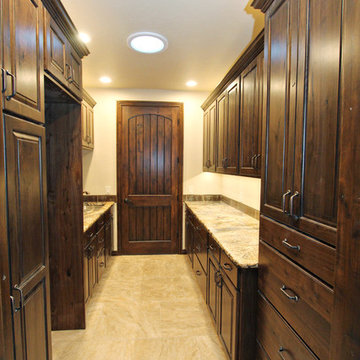
A large custom laundry room done in beautiful dark walnut cabinets, with granite countertops, under cabinet lighting, a stainless steel sink, and rods for hanging clothes.
Lisa Brown (photographer)
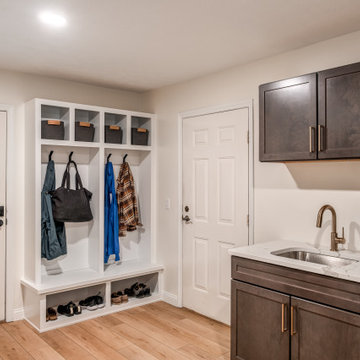
This large laundry and mudroom with attached powder room is spacious with plenty of room. The benches, cubbies and cabinets help keep everything organized and out of site.
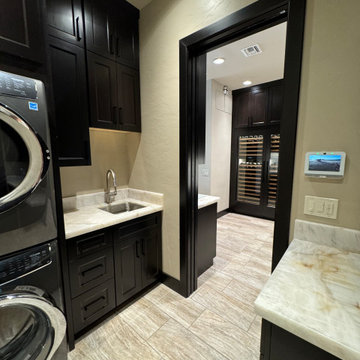
Photo of a medium sized traditional single-wall separated utility room in Phoenix with a submerged sink, shaker cabinets, dark wood cabinets, quartz worktops, beige splashback, stone slab splashback, beige walls, porcelain flooring, a stacked washer and dryer, beige floors and beige worktops.
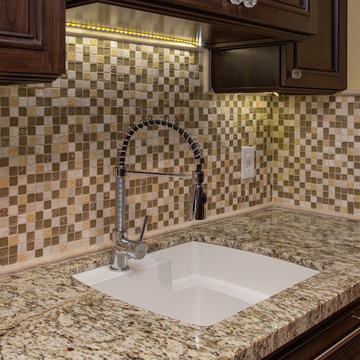
Ryan Wilson Phtography
Inspiration for a large traditional galley utility room in Phoenix with a submerged sink, recessed-panel cabinets, dark wood cabinets, granite worktops, beige walls, travertine flooring and a stacked washer and dryer.
Inspiration for a large traditional galley utility room in Phoenix with a submerged sink, recessed-panel cabinets, dark wood cabinets, granite worktops, beige walls, travertine flooring and a stacked washer and dryer.
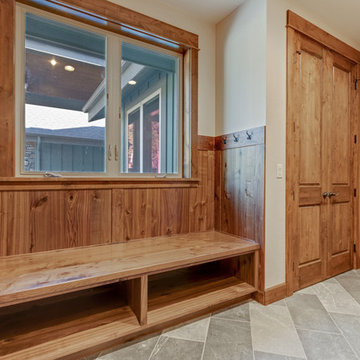
Inspiration for a large traditional galley utility room in Other with an utility sink, shaker cabinets, dark wood cabinets, beige walls, slate flooring, a stacked washer and dryer and grey floors.
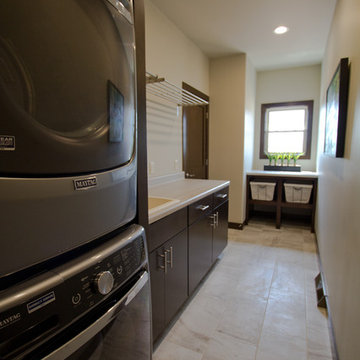
This is an example of a large classic single-wall separated utility room in Other with a built-in sink, flat-panel cabinets, dark wood cabinets, laminate countertops, white walls, ceramic flooring, a stacked washer and dryer, grey floors and beige worktops.
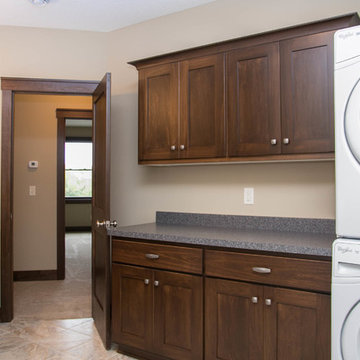
This is a perfect and functional space! Laundry for the kids, and it includes a full bath... perfect!
Photo of a traditional single-wall utility room in Minneapolis with a submerged sink, shaker cabinets, dark wood cabinets, laminate countertops, beige walls, ceramic flooring and a stacked washer and dryer.
Photo of a traditional single-wall utility room in Minneapolis with a submerged sink, shaker cabinets, dark wood cabinets, laminate countertops, beige walls, ceramic flooring and a stacked washer and dryer.
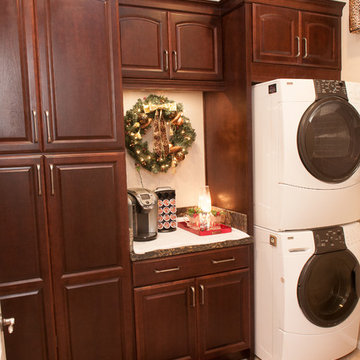
Rick Sorci C.K.D.
Inspiration for a medium sized traditional single-wall utility room in Other with raised-panel cabinets, dark wood cabinets, granite worktops, beige walls, porcelain flooring, a stacked washer and dryer and beige floors.
Inspiration for a medium sized traditional single-wall utility room in Other with raised-panel cabinets, dark wood cabinets, granite worktops, beige walls, porcelain flooring, a stacked washer and dryer and beige floors.
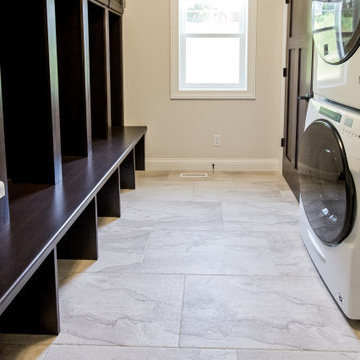
Photo of a classic galley utility room in Other with recessed-panel cabinets, dark wood cabinets, white walls, vinyl flooring, a stacked washer and dryer, grey floors and multicoloured worktops.
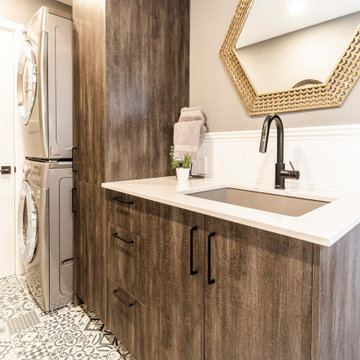
This multi-functional laundry room / powder room, got a full make-over, WE combined the space into 1 larger space and omitted the awful laundry closet in the hallway, by stacking the washer and dryer we where able to gain more space and loads of storage. by adding a touch of farmhouse chic in materials this space not only is widely used but its fun for the whole family.

スッキリとした仕上がりの造作洗面です
Medium sized modern single-wall utility room in Osaka with open cabinets, dark wood cabinets, concrete worktops, white splashback, a stacked washer and dryer, brown floors, grey worktops, a wallpapered ceiling and wallpapered walls.
Medium sized modern single-wall utility room in Osaka with open cabinets, dark wood cabinets, concrete worktops, white splashback, a stacked washer and dryer, brown floors, grey worktops, a wallpapered ceiling and wallpapered walls.
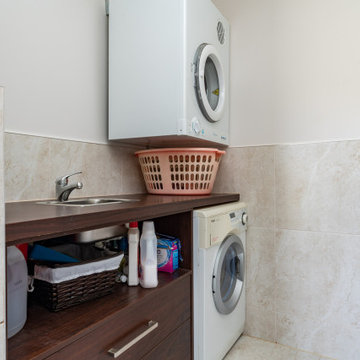
Separate laundry
Medium sized contemporary single-wall separated utility room in Other with a single-bowl sink, flat-panel cabinets, dark wood cabinets, wood worktops, beige splashback, ceramic splashback, beige walls, ceramic flooring, a stacked washer and dryer, beige floors and brown worktops.
Medium sized contemporary single-wall separated utility room in Other with a single-bowl sink, flat-panel cabinets, dark wood cabinets, wood worktops, beige splashback, ceramic splashback, beige walls, ceramic flooring, a stacked washer and dryer, beige floors and brown worktops.
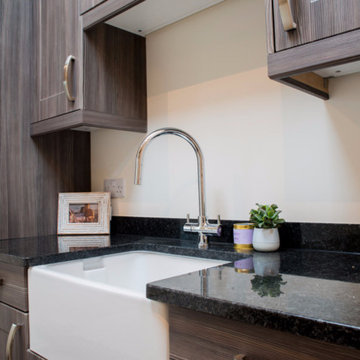
Photo credits: ACR Build
Photo of a large modern single-wall separated utility room in Hertfordshire with a belfast sink, shaker cabinets, dark wood cabinets, granite worktops, beige walls, porcelain flooring, a stacked washer and dryer, beige floors and black worktops.
Photo of a large modern single-wall separated utility room in Hertfordshire with a belfast sink, shaker cabinets, dark wood cabinets, granite worktops, beige walls, porcelain flooring, a stacked washer and dryer, beige floors and black worktops.
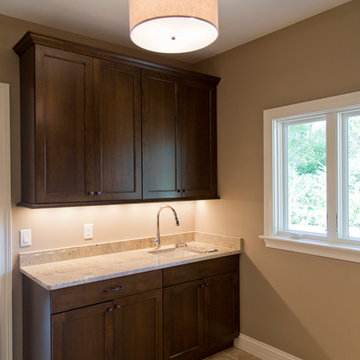
Nichole Kennelly Photography
Design ideas for a medium sized classic galley utility room in St Louis with a built-in sink, recessed-panel cabinets, dark wood cabinets, granite worktops, beige walls, ceramic flooring and a stacked washer and dryer.
Design ideas for a medium sized classic galley utility room in St Louis with a built-in sink, recessed-panel cabinets, dark wood cabinets, granite worktops, beige walls, ceramic flooring and a stacked washer and dryer.
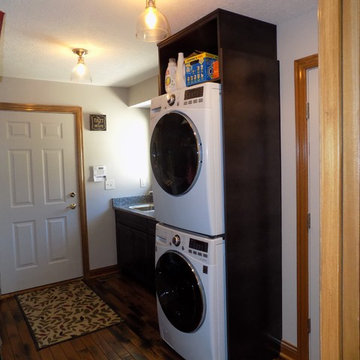
Medium sized traditional galley utility room in Columbus with a submerged sink, raised-panel cabinets, dark wood cabinets, granite worktops, beige walls, medium hardwood flooring and a stacked washer and dryer.
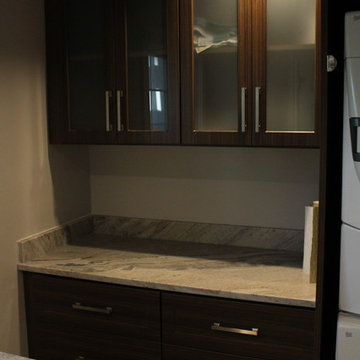
All wall cabinets were installed to ceiling height. We installed a stacked, taller crown molding. All drawers have soft-close drawer slides - "Shaker" style door & drawer profiles.
Utility Room with Dark Wood Cabinets and a Stacked Washer and Dryer Ideas and Designs
12