Utility Room with Dark Wood Cabinets and Beige Floors Ideas and Designs
Refine by:
Budget
Sort by:Popular Today
161 - 180 of 312 photos
Item 1 of 3
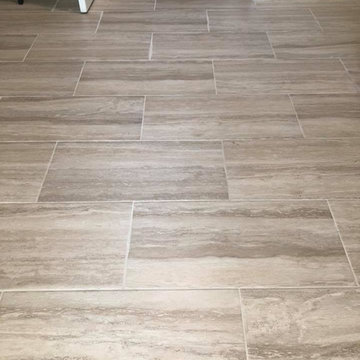
Design ideas for a medium sized classic galley separated utility room in Dallas with an utility sink, raised-panel cabinets, dark wood cabinets, granite worktops, grey walls, porcelain flooring, a side by side washer and dryer, beige floors and beige worktops.
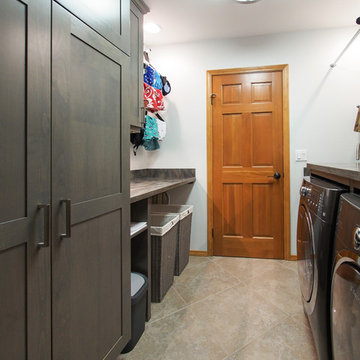
The galley layout of this laundry room makes doing laundry easy and efficient. With plenty of counter folding space and drying racks on both sides of the room, the whole laundry process flows smoothly. Under cabinet lighting keeps this land locked laundry room feeling light and bright.
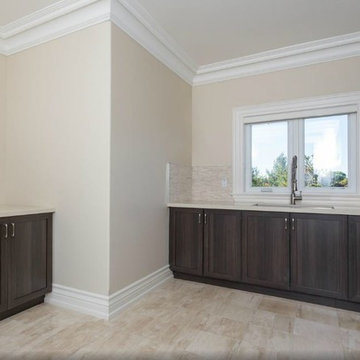
Inspiration for a large traditional u-shaped utility room in Toronto with a submerged sink, shaker cabinets, dark wood cabinets, beige walls, porcelain flooring, a side by side washer and dryer, beige floors and beige worktops.
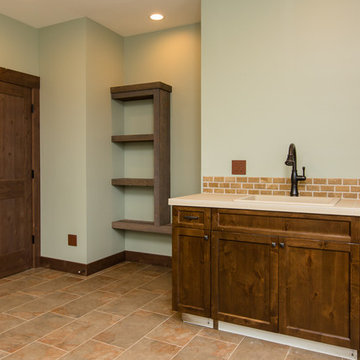
Photo of a medium sized rustic separated utility room in Portland with a built-in sink, raised-panel cabinets, green walls, ceramic flooring, a side by side washer and dryer, beige floors and dark wood cabinets.
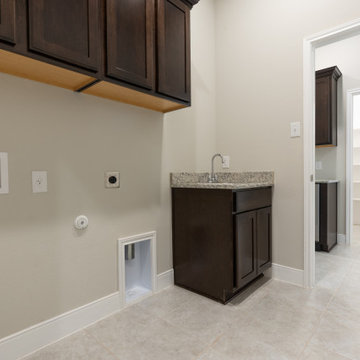
Inspiration for a large classic separated utility room in Austin with a submerged sink, recessed-panel cabinets, dark wood cabinets, granite worktops, beige walls, ceramic flooring, a side by side washer and dryer, beige floors and grey worktops.
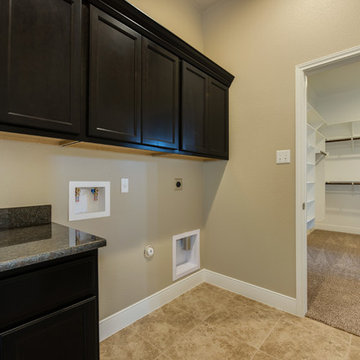
Photo of a large traditional single-wall separated utility room in Austin with recessed-panel cabinets, dark wood cabinets, granite worktops, beige walls, ceramic flooring, a side by side washer and dryer and beige floors.
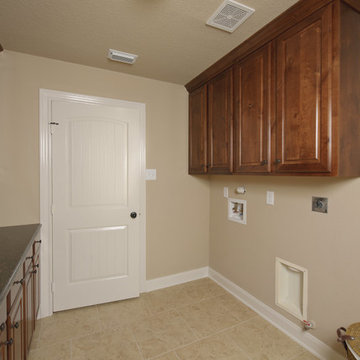
With 2,669 square feet of living space on the first floor, The Fredericksburg Bonus offers 3 bedrooms and 2 full and 2 half bathrooms for the growing family. The Fredericksburg Bonus also features a centerpiece kitchen, large family room and luxurious master suite. An upstairs bonus space adds up to 1,046 square feet.
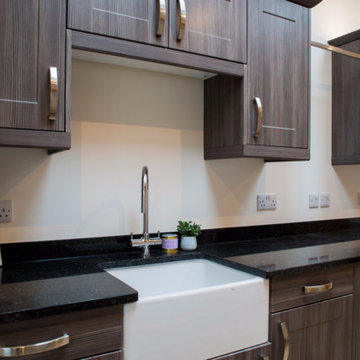
Photo credits: ACR Build
Inspiration for a large modern single-wall separated utility room in Hertfordshire with a belfast sink, shaker cabinets, dark wood cabinets, granite worktops, beige walls, porcelain flooring, a stacked washer and dryer, beige floors and black worktops.
Inspiration for a large modern single-wall separated utility room in Hertfordshire with a belfast sink, shaker cabinets, dark wood cabinets, granite worktops, beige walls, porcelain flooring, a stacked washer and dryer, beige floors and black worktops.
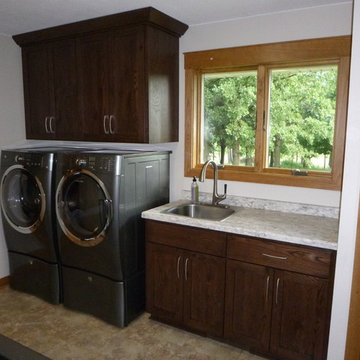
Inspiration for a small rustic single-wall separated utility room in Minneapolis with a built-in sink, flat-panel cabinets, dark wood cabinets, laminate countertops, beige walls, vinyl flooring, a side by side washer and dryer and beige floors.
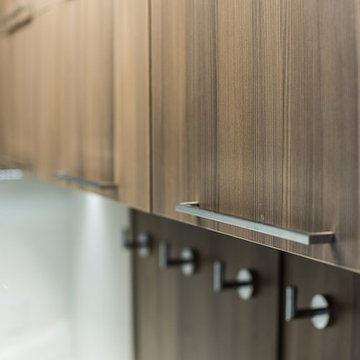
Medium sized modern u-shaped separated utility room in Miami with flat-panel cabinets, dark wood cabinets, a stacked washer and dryer, a built-in sink, porcelain flooring and beige floors.
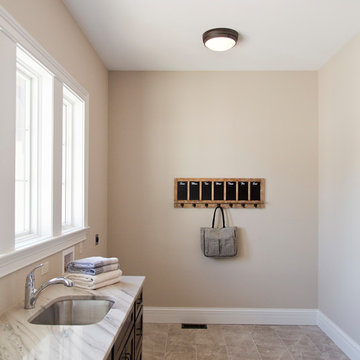
Inspiration for a large farmhouse single-wall separated utility room in St Louis with a submerged sink, recessed-panel cabinets, dark wood cabinets, granite worktops, beige walls, ceramic flooring, a side by side washer and dryer, beige floors and beige worktops.
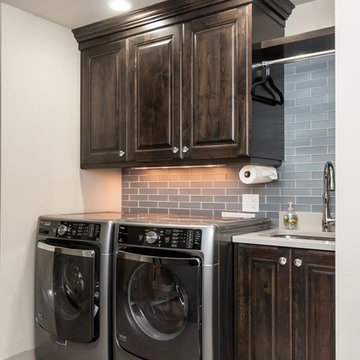
Jared Medley
This is an example of a classic utility room in Salt Lake City with a submerged sink, shaker cabinets, dark wood cabinets, engineered stone countertops, white walls, a side by side washer and dryer and beige floors.
This is an example of a classic utility room in Salt Lake City with a submerged sink, shaker cabinets, dark wood cabinets, engineered stone countertops, white walls, a side by side washer and dryer and beige floors.
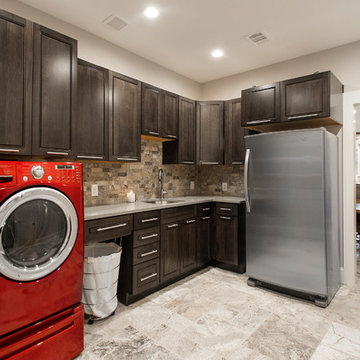
This couple moved to Plano to be closer to their kids and grandchildren. When they purchased the home, they knew that the kitchen would have to be improved as they love to cook and gather as a family. The storage and prep space was not working for them and the old stove had to go! They loved the gas range that they had in their previous home and wanted to have that range again. We began this remodel by removing a wall in the butlers pantry to create a more open space. We tore out the old cabinets and soffit and replaced them with cherry Kraftmaid cabinets all the way to the ceiling. The cabinets were designed to house tons of deep drawers for ease of access and storage. We combined the once separated laundry and utility office space into one large laundry area with storage galore. Their new kitchen and laundry space is now super functional and blends with the adjacent family room.
Photography by Versatile Imaging (Lauren Brown)
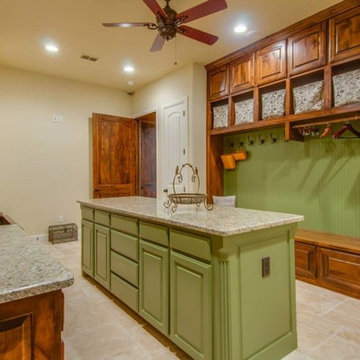
Photo of a medium sized rustic single-wall separated utility room in Dallas with a belfast sink, raised-panel cabinets, dark wood cabinets, granite worktops, beige walls, travertine flooring, a stacked washer and dryer and beige floors.
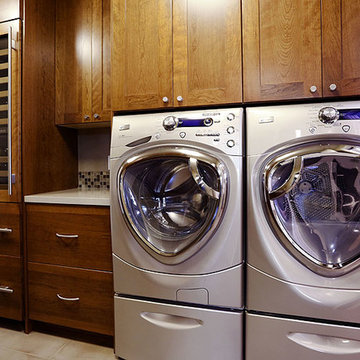
Large side by side appliances. Plenty of storage. wine refrigerator.
Photo of a medium sized traditional galley separated utility room in San Francisco with a submerged sink, shaker cabinets, dark wood cabinets, composite countertops, beige walls, ceramic flooring, a side by side washer and dryer and beige floors.
Photo of a medium sized traditional galley separated utility room in San Francisco with a submerged sink, shaker cabinets, dark wood cabinets, composite countertops, beige walls, ceramic flooring, a side by side washer and dryer and beige floors.
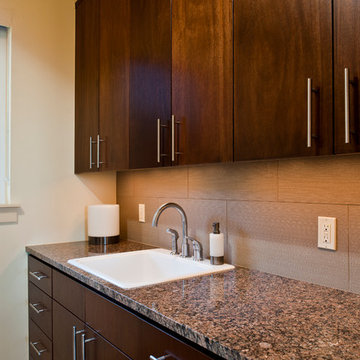
This is an example of a medium sized modern galley separated utility room in Austin with a built-in sink, flat-panel cabinets, dark wood cabinets, granite worktops, beige walls, travertine flooring, a side by side washer and dryer and beige floors.
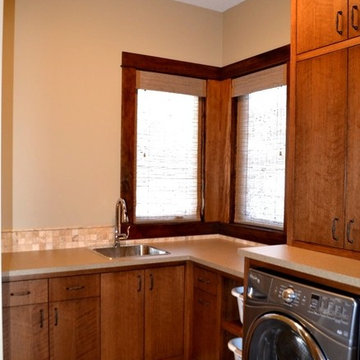
Design ideas for a medium sized classic l-shaped separated utility room in Calgary with a built-in sink, flat-panel cabinets, dark wood cabinets, engineered stone countertops, beige walls, travertine flooring, a side by side washer and dryer, beige floors and beige worktops.
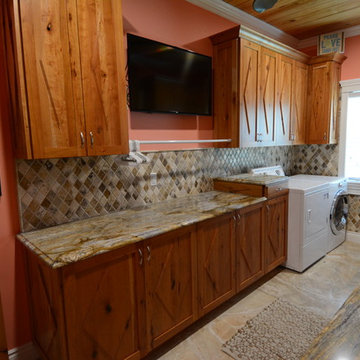
Design ideas for a large rustic galley utility room in Orange County with a submerged sink, recessed-panel cabinets, dark wood cabinets, granite worktops, pink walls, porcelain flooring, a side by side washer and dryer, beige floors and multicoloured worktops.

Inspiration for a large traditional galley utility room in Sacramento with a built-in sink, flat-panel cabinets, dark wood cabinets, composite countertops, beige walls, laminate floors, a side by side washer and dryer and beige floors.
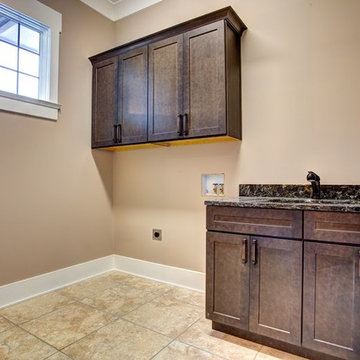
This is an example of a medium sized classic single-wall separated utility room in Other with a submerged sink, shaker cabinets, dark wood cabinets, granite worktops, porcelain flooring, a side by side washer and dryer, beige floors and beige walls.
Utility Room with Dark Wood Cabinets and Beige Floors Ideas and Designs
9