Utility Room with Dark Wood Cabinets and Black Worktops Ideas and Designs
Refine by:
Budget
Sort by:Popular Today
1 - 20 of 29 photos
Item 1 of 3

James Meyer Photography
Design ideas for a medium sized midcentury single-wall utility room in New York with a submerged sink, dark wood cabinets, granite worktops, grey walls, ceramic flooring, a side by side washer and dryer, grey floors, black worktops and open cabinets.
Design ideas for a medium sized midcentury single-wall utility room in New York with a submerged sink, dark wood cabinets, granite worktops, grey walls, ceramic flooring, a side by side washer and dryer, grey floors, black worktops and open cabinets.

Sanjay Jani
This is an example of a small modern l-shaped separated utility room in Cedar Rapids with a built-in sink, flat-panel cabinets, dark wood cabinets, granite worktops, white walls, porcelain flooring, a stacked washer and dryer, grey floors and black worktops.
This is an example of a small modern l-shaped separated utility room in Cedar Rapids with a built-in sink, flat-panel cabinets, dark wood cabinets, granite worktops, white walls, porcelain flooring, a stacked washer and dryer, grey floors and black worktops.

Warm, light, and inviting with characteristic knot vinyl floors that bring a touch of wabi-sabi to every room. This rustic maple style is ideal for Japanese and Scandinavian-inspired spaces.

Inspiration for a small traditional single-wall separated utility room in Minneapolis with a submerged sink, raised-panel cabinets, dark wood cabinets, granite worktops, orange walls, medium hardwood flooring, a stacked washer and dryer, brown floors and black worktops.
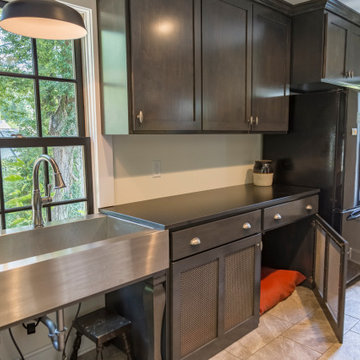
Renovation of a wood-framed Italiante-style cottage that was built in 1863. Listed as a nationally registered landmark, the "McLangen-Black House" was originally detached from the main house and received several additions throughout the 20th century.
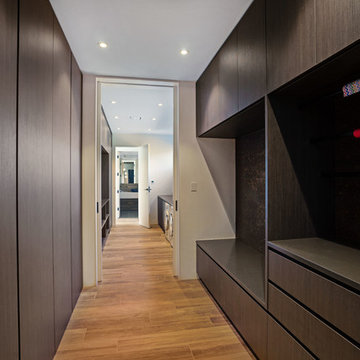
Clixar Images
This is an example of a large contemporary galley separated utility room in Central Coast with a submerged sink, flat-panel cabinets, dark wood cabinets, composite countertops and black worktops.
This is an example of a large contemporary galley separated utility room in Central Coast with a submerged sink, flat-panel cabinets, dark wood cabinets, composite countertops and black worktops.
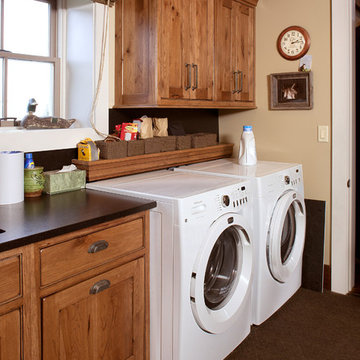
Photo of a medium sized rustic single-wall separated utility room in Miami with a submerged sink, shaker cabinets, dark wood cabinets, granite worktops, beige walls, laminate floors, a side by side washer and dryer, brown floors and black worktops.
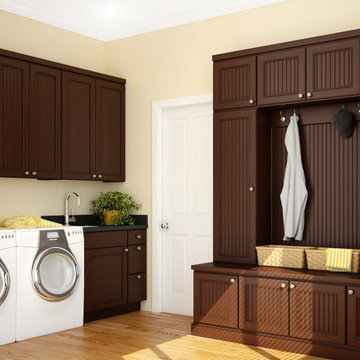
This is an example of a large traditional l-shaped separated utility room in Other with a submerged sink, recessed-panel cabinets, dark wood cabinets, engineered stone countertops, beige walls, light hardwood flooring, a side by side washer and dryer, beige floors and black worktops.
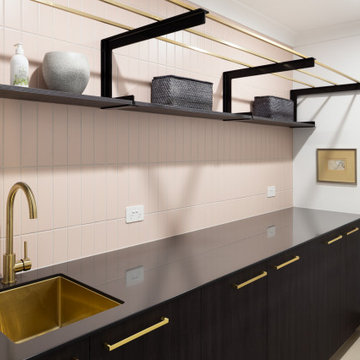
Photo of a medium sized modern single-wall separated utility room in Brisbane with a submerged sink, dark wood cabinets, laminate countertops, pink splashback, matchstick tiled splashback, white walls, ceramic flooring, a side by side washer and dryer, grey floors and black worktops.
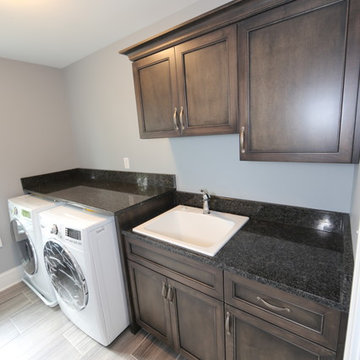
An incredible custom 3,300 square foot custom Craftsman styled 2-story home with detailed amenities throughout.
Medium sized classic single-wall separated utility room in Chicago with a built-in sink, flat-panel cabinets, granite worktops, grey walls, porcelain flooring, a side by side washer and dryer, grey floors, black worktops and dark wood cabinets.
Medium sized classic single-wall separated utility room in Chicago with a built-in sink, flat-panel cabinets, granite worktops, grey walls, porcelain flooring, a side by side washer and dryer, grey floors, black worktops and dark wood cabinets.
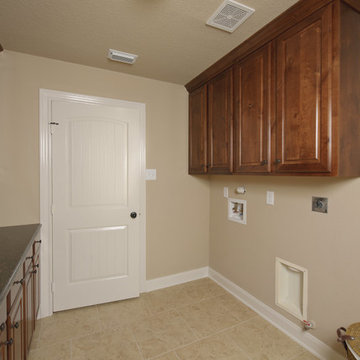
With 2,669 square feet of living space on the first floor, The Fredericksburg Bonus offers 3 bedrooms and 2 full and 2 half bathrooms for the growing family. The Fredericksburg Bonus also features a centerpiece kitchen, large family room and luxurious master suite. An upstairs bonus space adds up to 1,046 square feet.
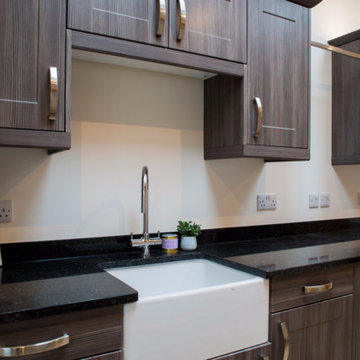
Photo credits: ACR Build
Inspiration for a large modern single-wall separated utility room in Hertfordshire with a belfast sink, shaker cabinets, dark wood cabinets, granite worktops, beige walls, porcelain flooring, a stacked washer and dryer, beige floors and black worktops.
Inspiration for a large modern single-wall separated utility room in Hertfordshire with a belfast sink, shaker cabinets, dark wood cabinets, granite worktops, beige walls, porcelain flooring, a stacked washer and dryer, beige floors and black worktops.
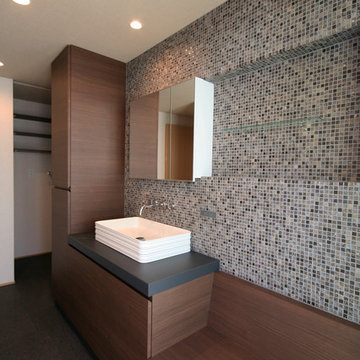
風空の舎|Studio tanpopo-gumi
|撮影|Studio tanpopo-gumi
Single-wall utility room in Other with a submerged sink, flat-panel cabinets, dark wood cabinets, brown floors and black worktops.
Single-wall utility room in Other with a submerged sink, flat-panel cabinets, dark wood cabinets, brown floors and black worktops.
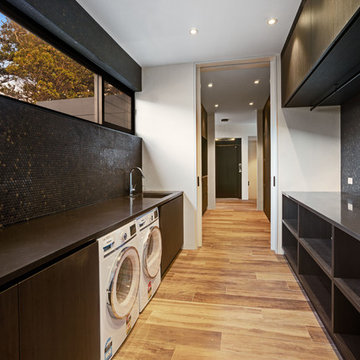
Clixar Images
Design ideas for a large contemporary galley separated utility room in Central Coast with a submerged sink, flat-panel cabinets, dark wood cabinets, composite countertops and black worktops.
Design ideas for a large contemporary galley separated utility room in Central Coast with a submerged sink, flat-panel cabinets, dark wood cabinets, composite countertops and black worktops.
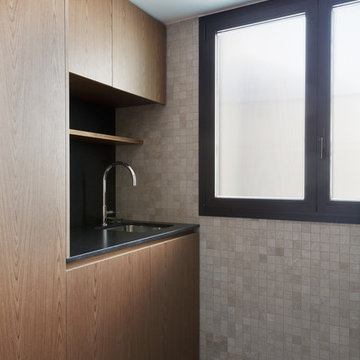
Contemporary single-wall separated utility room in Alicante-Costa Blanca with a submerged sink, flat-panel cabinets, dark wood cabinets, granite worktops, porcelain flooring, a concealed washer and dryer, grey floors and black worktops.
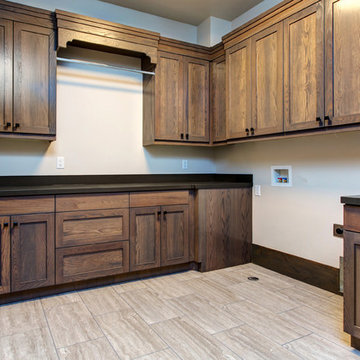
This is an example of a classic galley separated utility room in Salt Lake City with recessed-panel cabinets, dark wood cabinets, granite worktops, white walls, travertine flooring, a side by side washer and dryer, beige floors and black worktops.
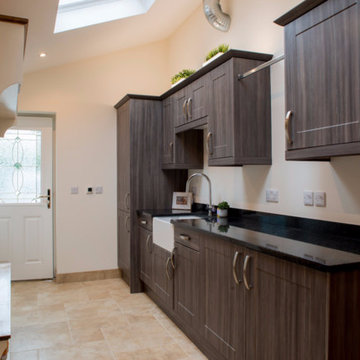
Photo credits: ACR Build
Photo of a large modern single-wall separated utility room in Hertfordshire with a belfast sink, shaker cabinets, dark wood cabinets, granite worktops, beige walls, porcelain flooring, a stacked washer and dryer, beige floors and black worktops.
Photo of a large modern single-wall separated utility room in Hertfordshire with a belfast sink, shaker cabinets, dark wood cabinets, granite worktops, beige walls, porcelain flooring, a stacked washer and dryer, beige floors and black worktops.
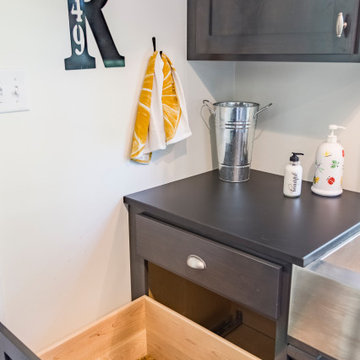
Renovation of a wood-framed Italiante-style cottage that was built in 1863. Listed as a nationally registered landmark, the "McLangen-Black House" was originally detached from the main house and received several additions throughout the 20th century.
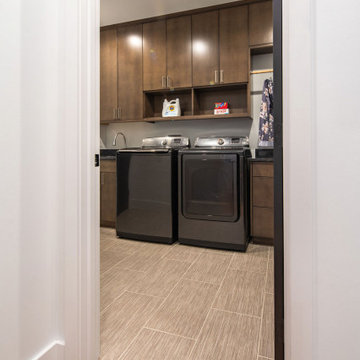
This is an example of a large contemporary single-wall separated utility room in Columbus with a submerged sink, flat-panel cabinets, dark wood cabinets, laminate countertops, white walls, porcelain flooring, a side by side washer and dryer, beige floors and black worktops.
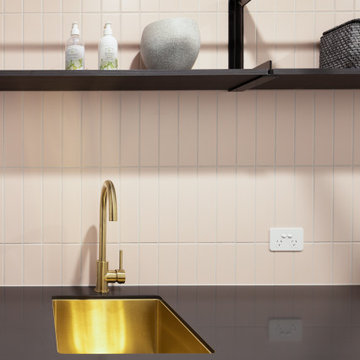
This is an example of a medium sized modern single-wall separated utility room in Brisbane with a submerged sink, dark wood cabinets, laminate countertops, pink splashback, matchstick tiled splashback, white walls, ceramic flooring, a side by side washer and dryer, grey floors and black worktops.
Utility Room with Dark Wood Cabinets and Black Worktops Ideas and Designs
1