Utility Room with Dark Wood Cabinets and Brown Floors Ideas and Designs
Refine by:
Budget
Sort by:Popular Today
81 - 100 of 169 photos
Item 1 of 3
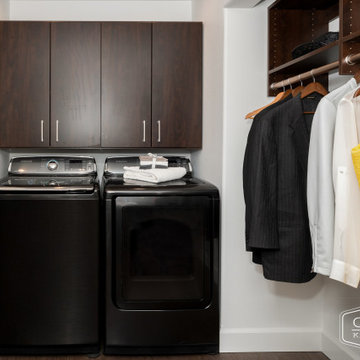
Photo of a medium sized modern laundry cupboard in Seattle with flat-panel cabinets, dark wood cabinets, white walls, vinyl flooring, a side by side washer and dryer and brown floors.
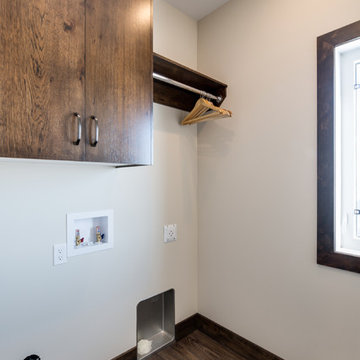
Photo of a medium sized rustic single-wall separated utility room in Other with flat-panel cabinets, beige walls, vinyl flooring, a side by side washer and dryer, brown floors and dark wood cabinets.
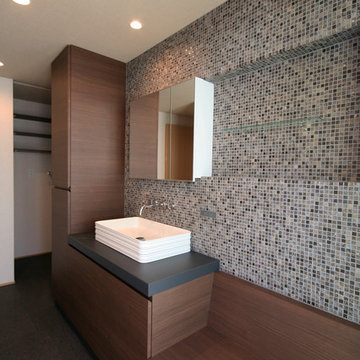
風空の舎|Studio tanpopo-gumi
|撮影|Studio tanpopo-gumi
Single-wall utility room in Other with a submerged sink, flat-panel cabinets, dark wood cabinets, brown floors and black worktops.
Single-wall utility room in Other with a submerged sink, flat-panel cabinets, dark wood cabinets, brown floors and black worktops.
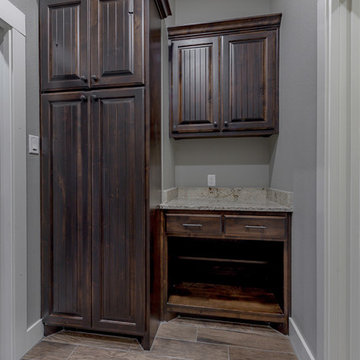
michelle yeatts
Small industrial galley utility room in Other with an utility sink, raised-panel cabinets, dark wood cabinets, granite worktops, grey walls, ceramic flooring, a side by side washer and dryer and brown floors.
Small industrial galley utility room in Other with an utility sink, raised-panel cabinets, dark wood cabinets, granite worktops, grey walls, ceramic flooring, a side by side washer and dryer and brown floors.
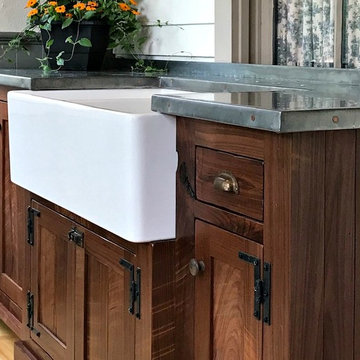
Inspiration for a medium sized country utility room in Philadelphia with a belfast sink, shaker cabinets, dark wood cabinets, zinc worktops, beige walls, light hardwood flooring, brown floors and grey worktops.
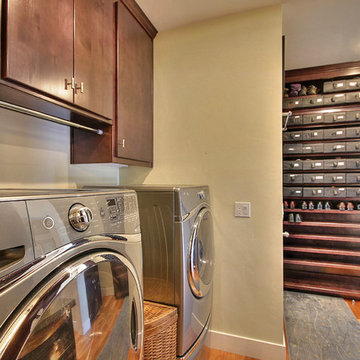
Design ideas for a small modern single-wall utility room in San Francisco with flat-panel cabinets, dark wood cabinets, grey walls, medium hardwood flooring, a side by side washer and dryer and brown floors.
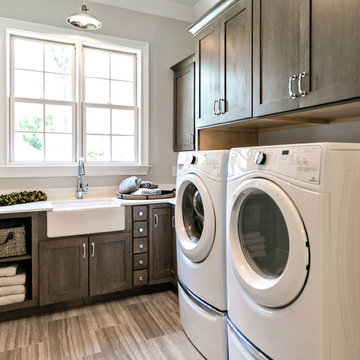
Photo of a medium sized traditional l-shaped separated utility room in Tampa with a belfast sink, recessed-panel cabinets, dark wood cabinets, granite worktops, white walls, porcelain flooring, a side by side washer and dryer, brown floors and white worktops.
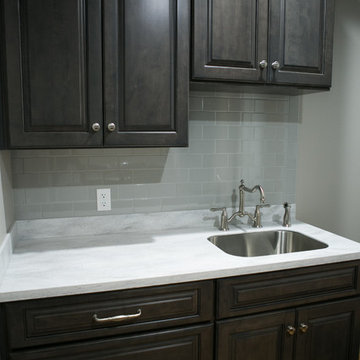
Jennifer Van Elk
Inspiration for a small traditional galley separated utility room in Indianapolis with a submerged sink, raised-panel cabinets, dark wood cabinets, grey walls, medium hardwood flooring, a side by side washer and dryer, brown floors and white worktops.
Inspiration for a small traditional galley separated utility room in Indianapolis with a submerged sink, raised-panel cabinets, dark wood cabinets, grey walls, medium hardwood flooring, a side by side washer and dryer, brown floors and white worktops.
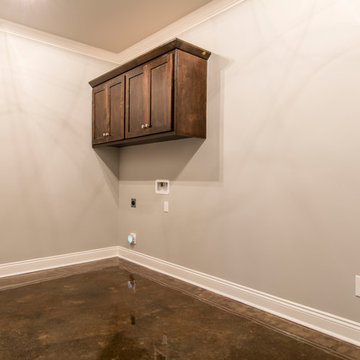
Design ideas for a medium sized classic single-wall separated utility room in New Orleans with shaker cabinets, dark wood cabinets, grey walls, concrete flooring, a side by side washer and dryer and brown floors.
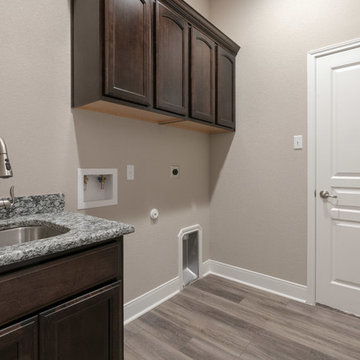
Design ideas for a large classic utility room in Austin with a submerged sink, recessed-panel cabinets, dark wood cabinets, granite worktops, beige walls, vinyl flooring, a side by side washer and dryer, brown floors and multicoloured worktops.
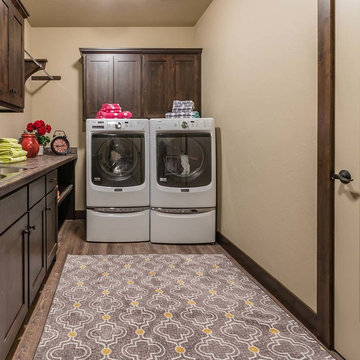
Inspiration for a rustic utility room in Other with a double-bowl sink, shaker cabinets, dark wood cabinets, granite worktops, beige walls, light hardwood flooring, a side by side washer and dryer and brown floors.
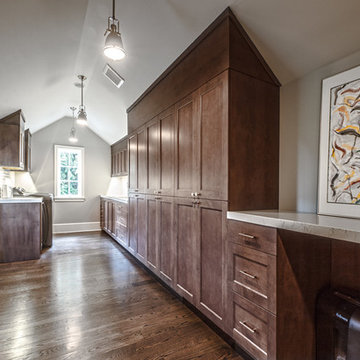
Photo of a large classic galley separated utility room in Seattle with a submerged sink, recessed-panel cabinets, dark wood cabinets, marble worktops, grey walls, dark hardwood flooring, a side by side washer and dryer and brown floors.
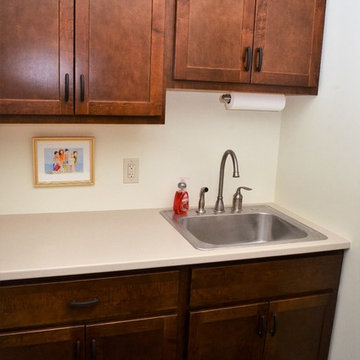
Cabinet Brand: BaileyTown USA
Door Style: Chesapeake
Wood Species: Maple
Finish: Espresso
Counter top: Hi-macs solid surface, 1/4" Top & Bottom Radius edge, Oatmeal Remnant color
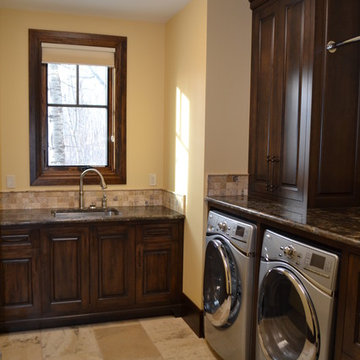
Design ideas for a medium sized traditional single-wall separated utility room in Calgary with a submerged sink, raised-panel cabinets, dark wood cabinets, granite worktops, yellow walls, ceramic flooring, a side by side washer and dryer and brown floors.
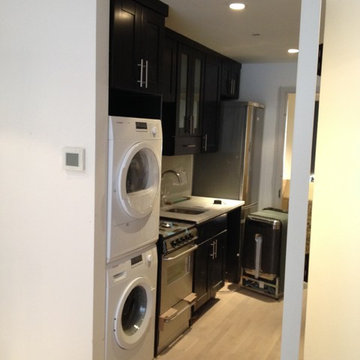
Medium sized traditional utility room in New York with a single-bowl sink, shaker cabinets, dark wood cabinets, light hardwood flooring, a stacked washer and dryer and brown floors.
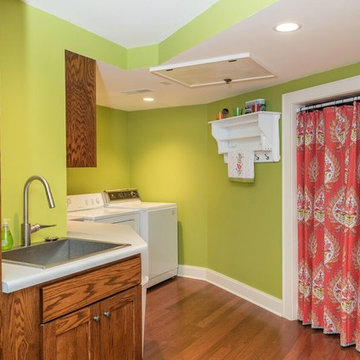
Photo of a medium sized eclectic single-wall separated utility room in Other with a built-in sink, shaker cabinets, dark wood cabinets, laminate countertops, green walls, dark hardwood flooring and brown floors.
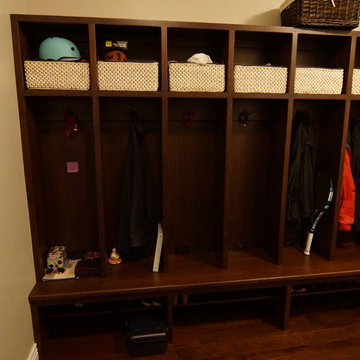
This is an example of a large traditional galley utility room in Other with a side by side washer and dryer, brown floors, dark hardwood flooring, dark wood cabinets and beige walls.
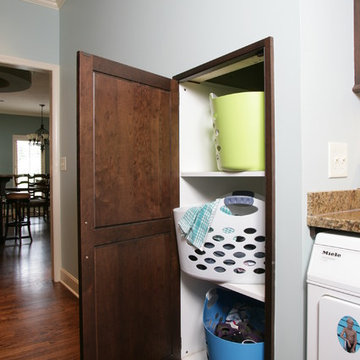
Shawn McCune
Photo of a small classic single-wall utility room in Kansas City with an utility sink, raised-panel cabinets, dark wood cabinets, medium hardwood flooring, a side by side washer and dryer, granite worktops, grey walls and brown floors.
Photo of a small classic single-wall utility room in Kansas City with an utility sink, raised-panel cabinets, dark wood cabinets, medium hardwood flooring, a side by side washer and dryer, granite worktops, grey walls and brown floors.
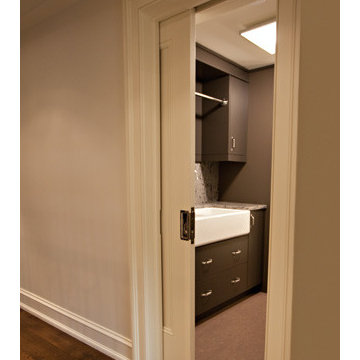
Pocket doors fill Ramsin Khachi’s (Khachi Design Group) personal home. High end, spacious, clean, modern look, in one design.
Laundry rooms need not be feared. This main floor laundry room is inviting, airy and easy to work in.
Pocket Door Kit: Type C Crowderframe
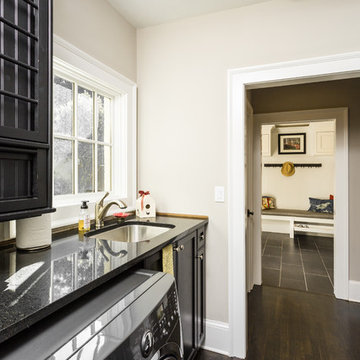
Lee Grider Photography
Design ideas for a traditional single-wall utility room in Atlanta with a submerged sink, recessed-panel cabinets, dark wood cabinets, granite worktops, white walls, dark hardwood flooring, a side by side washer and dryer and brown floors.
Design ideas for a traditional single-wall utility room in Atlanta with a submerged sink, recessed-panel cabinets, dark wood cabinets, granite worktops, white walls, dark hardwood flooring, a side by side washer and dryer and brown floors.
Utility Room with Dark Wood Cabinets and Brown Floors Ideas and Designs
5