Utility Room with Dark Wood Cabinets and Brown Walls Ideas and Designs
Refine by:
Budget
Sort by:Popular Today
1 - 20 of 21 photos
Item 1 of 3
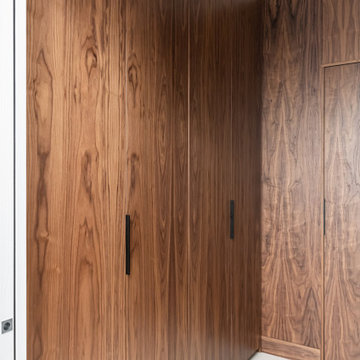
This is an example of a small contemporary galley laundry cupboard in London with flat-panel cabinets, dark wood cabinets, brown walls, ceramic flooring, a stacked washer and dryer, beige floors and wood walls.

Photo of a medium sized rustic separated utility room in Other with a belfast sink, shaker cabinets, dark wood cabinets, wood worktops, brown walls, dark hardwood flooring, a stacked washer and dryer, brown floors and brown worktops.
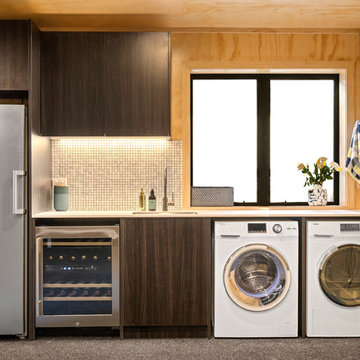
Design ideas for a contemporary single-wall utility room in Auckland with a submerged sink, flat-panel cabinets, dark wood cabinets, brown walls, a side by side washer and dryer and grey floors.
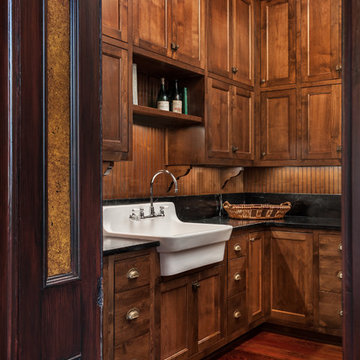
This space off of the kitchen serves as both laundry and pantry. The cast iron sink and soapstone counters are a nod to the historical significance of this home.
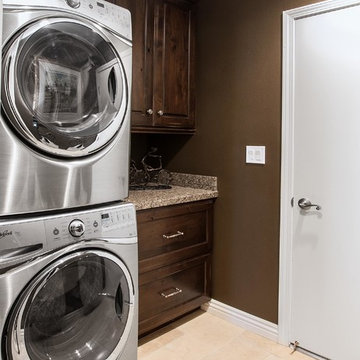
Omega Cabinetry
This is an example of a small classic single-wall separated utility room in Orange County with a submerged sink, recessed-panel cabinets, dark wood cabinets, granite worktops, brown walls, porcelain flooring and a stacked washer and dryer.
This is an example of a small classic single-wall separated utility room in Orange County with a submerged sink, recessed-panel cabinets, dark wood cabinets, granite worktops, brown walls, porcelain flooring and a stacked washer and dryer.

Peak Construction & Remodeling, Inc.
Orland Park, IL (708) 516-9816
Photo of a large classic u-shaped utility room in Chicago with an utility sink, shaker cabinets, dark wood cabinets, granite worktops, brown walls, porcelain flooring, a side by side washer and dryer and beige floors.
Photo of a large classic u-shaped utility room in Chicago with an utility sink, shaker cabinets, dark wood cabinets, granite worktops, brown walls, porcelain flooring, a side by side washer and dryer and beige floors.
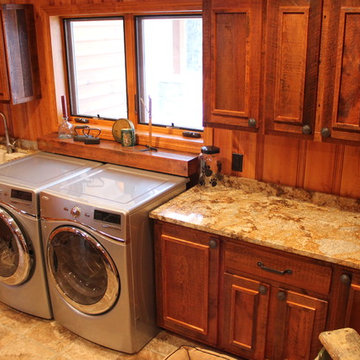
Natalie Jonas
This is an example of a large rustic single-wall utility room in Other with a single-bowl sink, recessed-panel cabinets, granite worktops, travertine flooring, a side by side washer and dryer, dark wood cabinets and brown walls.
This is an example of a large rustic single-wall utility room in Other with a single-bowl sink, recessed-panel cabinets, granite worktops, travertine flooring, a side by side washer and dryer, dark wood cabinets and brown walls.
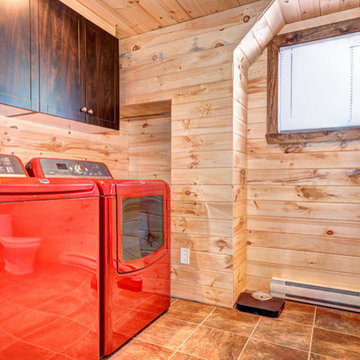
The perfect vacation destination can be found in the Avila. The main floor features everything needed to create a cozy cottage. An open living room with dining area off the kitchen is perfect for both weekend family and family getaways, or entertaining friends. A bedroom and bathroom is on the main floor, and the loft features plenty of living space for a second bedroom. The main floor bedroom and bathroom means everything you need is right at your fingertips. Use the spacious loft for a second bedroom, an additional living room, or even an office. www.timberblock.com
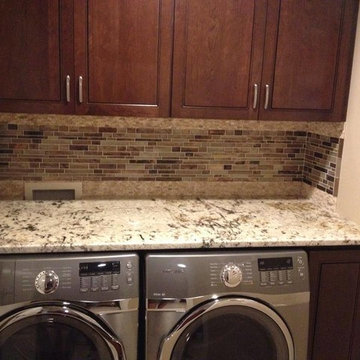
Design ideas for a small contemporary single-wall utility room in Miami with recessed-panel cabinets, dark wood cabinets, granite worktops, brown walls and a side by side washer and dryer.
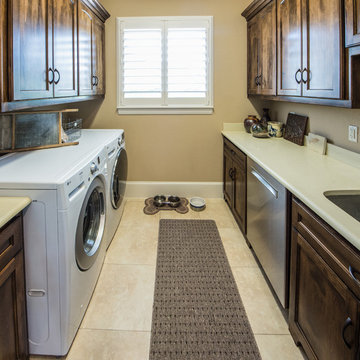
This is an example of a large classic galley separated utility room in Dallas with a submerged sink, shaker cabinets, dark wood cabinets, brown walls, ceramic flooring, a side by side washer and dryer and beige floors.
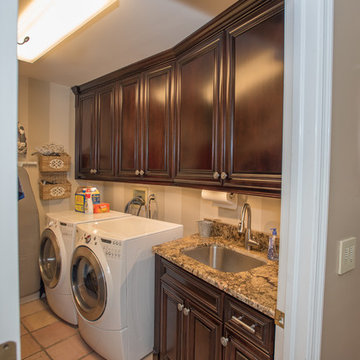
Design ideas for a medium sized classic single-wall separated utility room in Tampa with a submerged sink, raised-panel cabinets, dark wood cabinets, granite worktops, ceramic flooring, a side by side washer and dryer, beige floors, brown worktops and brown walls.
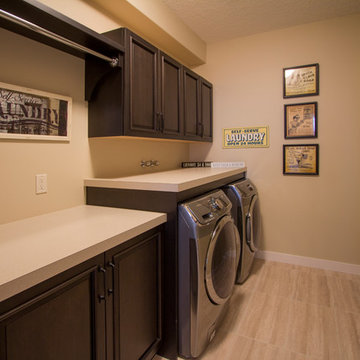
Laundry room with vintage prints.
This is an example of a traditional single-wall utility room in Calgary with recessed-panel cabinets, dark wood cabinets, laminate countertops, brown walls, ceramic flooring and a side by side washer and dryer.
This is an example of a traditional single-wall utility room in Calgary with recessed-panel cabinets, dark wood cabinets, laminate countertops, brown walls, ceramic flooring and a side by side washer and dryer.
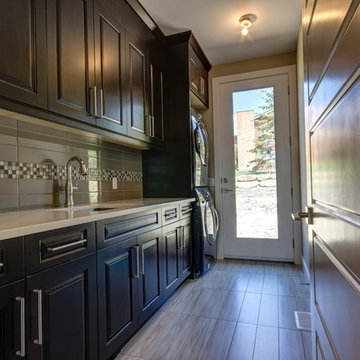
This is an example of a medium sized contemporary single-wall utility room in Calgary with a submerged sink, raised-panel cabinets, dark wood cabinets, composite countertops, brown walls, porcelain flooring, a stacked washer and dryer and grey floors.
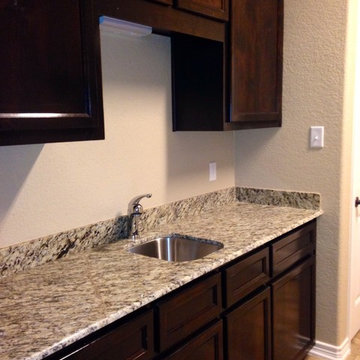
utility and laundry room
Design ideas for a large traditional galley utility room in Austin with a submerged sink, flat-panel cabinets, dark wood cabinets, granite worktops, brown walls, ceramic flooring and a side by side washer and dryer.
Design ideas for a large traditional galley utility room in Austin with a submerged sink, flat-panel cabinets, dark wood cabinets, granite worktops, brown walls, ceramic flooring and a side by side washer and dryer.
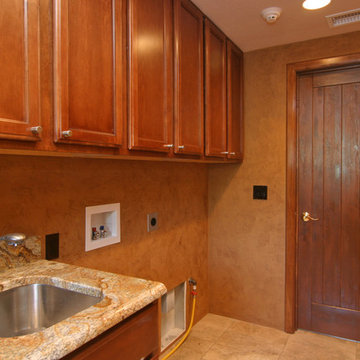
Laundry Room with Venetian plaster, Granite Counter Top, finishing of all Wood Doors, Trim, and Cabinets.
Inspiration for a large traditional single-wall separated utility room in Phoenix with a submerged sink, recessed-panel cabinets, dark wood cabinets, granite worktops, brown walls, ceramic flooring, a side by side washer and dryer and brown floors.
Inspiration for a large traditional single-wall separated utility room in Phoenix with a submerged sink, recessed-panel cabinets, dark wood cabinets, granite worktops, brown walls, ceramic flooring, a side by side washer and dryer and brown floors.
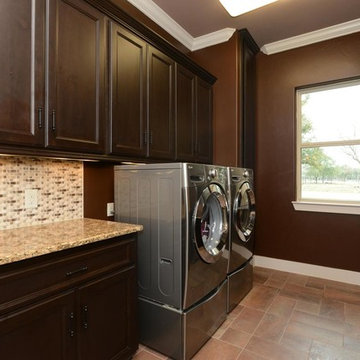
Design ideas for a medium sized traditional separated utility room in Austin with raised-panel cabinets, dark wood cabinets, brown walls and a side by side washer and dryer.
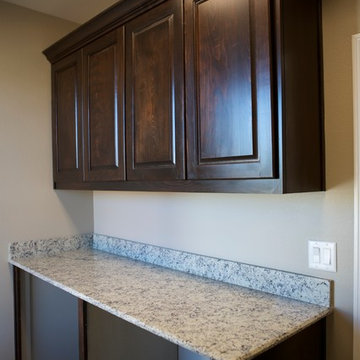
This is an example of a classic utility room in Houston with raised-panel cabinets, dark wood cabinets, granite worktops, brown walls and ceramic flooring.

Inspiration for a small contemporary galley laundry cupboard in London with flat-panel cabinets, dark wood cabinets, brown walls, ceramic flooring, a stacked washer and dryer, beige floors and wood walls.

Peak Construction & Remodeling, Inc.
Orland Park, IL (708) 516-9816
Inspiration for a large traditional u-shaped utility room in Chicago with an utility sink, shaker cabinets, dark wood cabinets, granite worktops, brown walls, porcelain flooring, a side by side washer and dryer and beige floors.
Inspiration for a large traditional u-shaped utility room in Chicago with an utility sink, shaker cabinets, dark wood cabinets, granite worktops, brown walls, porcelain flooring, a side by side washer and dryer and beige floors.
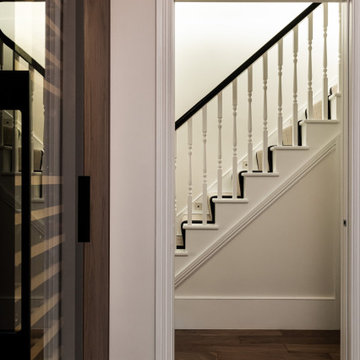
This is an example of a small contemporary galley laundry cupboard in London with flat-panel cabinets, dark wood cabinets, brown walls, ceramic flooring, a stacked washer and dryer, beige floors and wood walls.
Utility Room with Dark Wood Cabinets and Brown Walls Ideas and Designs
1