Utility Room with Dark Wood Cabinets and Composite Countertops Ideas and Designs
Refine by:
Budget
Sort by:Popular Today
1 - 20 of 119 photos
Item 1 of 3

Martha O'Hara Interiors, Interior Design & Photo Styling | Streeter Homes, Builder | Troy Thies, Photography | Swan Architecture, Architect |
Please Note: All “related,” “similar,” and “sponsored” products tagged or listed by Houzz are not actual products pictured. They have not been approved by Martha O’Hara Interiors nor any of the professionals credited. For information about our work, please contact design@oharainteriors.com.

Photo of a medium sized traditional u-shaped separated utility room in Denver with a submerged sink, recessed-panel cabinets, dark wood cabinets, composite countertops, beige walls, porcelain flooring, a side by side washer and dryer, grey floors and grey worktops.

Cooper Carras Photography
Entry with mudroom and laundry room all in one. A place to drop wet ski gear, hang it up with dryer mounted behind cedar slats. Boot and glove dryer for wet gear. Colorful bench designed to withstand wet ski gear and wet dogs!
Sustainable design with reused aluminum siding, live edge wood bench seats, Paperstone counter tops and porcelain wood look plank tiles.

Creative Captures, David Barrios
Photo of a medium sized midcentury single-wall utility room in Other with a single-bowl sink, flat-panel cabinets, dark wood cabinets, composite countertops, white walls, concrete flooring, a side by side washer and dryer and grey floors.
Photo of a medium sized midcentury single-wall utility room in Other with a single-bowl sink, flat-panel cabinets, dark wood cabinets, composite countertops, white walls, concrete flooring, a side by side washer and dryer and grey floors.
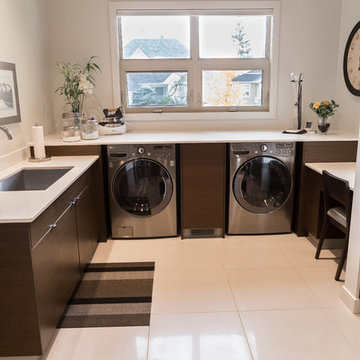
Scott Arthur Millwork | Perimeter Countertops Including Above Washer & Dryer and Lowered Desk | Caesarstone 4600 Organic White Quartz
Photo of a medium sized contemporary u-shaped separated utility room in Edmonton with a submerged sink, flat-panel cabinets, dark wood cabinets, composite countertops, white walls and a side by side washer and dryer.
Photo of a medium sized contemporary u-shaped separated utility room in Edmonton with a submerged sink, flat-panel cabinets, dark wood cabinets, composite countertops, white walls and a side by side washer and dryer.
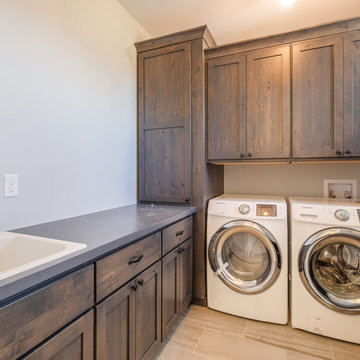
Shutter Avenue Photography
Design ideas for a medium sized rural u-shaped separated utility room in Denver with a built-in sink, shaker cabinets, dark wood cabinets, composite countertops, grey walls, ceramic flooring and a side by side washer and dryer.
Design ideas for a medium sized rural u-shaped separated utility room in Denver with a built-in sink, shaker cabinets, dark wood cabinets, composite countertops, grey walls, ceramic flooring and a side by side washer and dryer.

This is an example of a large single-wall laundry cupboard in Miami with dark wood cabinets, composite countertops, beige walls, porcelain flooring, a side by side washer and dryer, raised-panel cabinets and a submerged sink.

Inspiration for a large traditional galley utility room in Sacramento with a built-in sink, flat-panel cabinets, dark wood cabinets, composite countertops, beige walls, laminate floors, a side by side washer and dryer and beige floors.
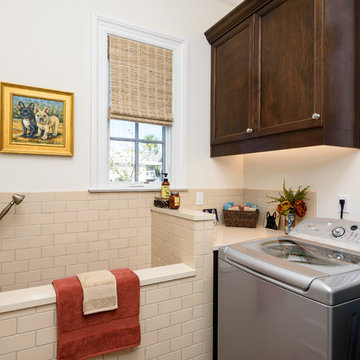
Photo of a small mediterranean l-shaped separated utility room in Jacksonville with flat-panel cabinets, dark wood cabinets, composite countertops, white walls, terracotta flooring, a side by side washer and dryer, brown floors and beige worktops.
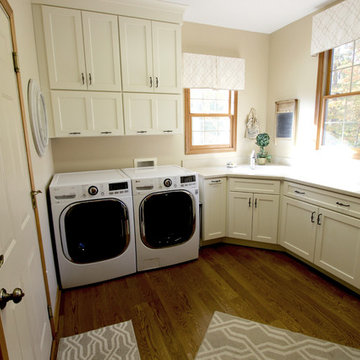
In this laundry room remodel, we installed Medallion Gold Maple cabinets in the Dana Pointe Flat Panel door style in the Divinity Classic finish. Corian Solid Surface countertops in the Sahara color were installed. A Sterling Latitude Utility Sink in White with a Moen Camerist single handle pull out faucet in spot resist stainless.

D. Hubler - This laundry room is s dream with spacious work area and custom cabinets for ample storage
Large modern u-shaped separated utility room in Other with flat-panel cabinets, dark wood cabinets, composite countertops, white walls, light hardwood flooring and a side by side washer and dryer.
Large modern u-shaped separated utility room in Other with flat-panel cabinets, dark wood cabinets, composite countertops, white walls, light hardwood flooring and a side by side washer and dryer.
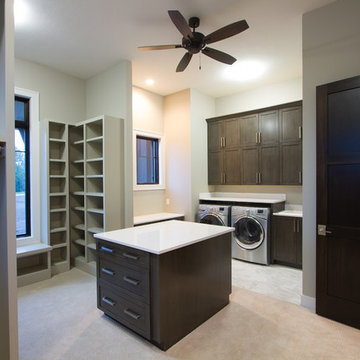
Photo of a large traditional u-shaped utility room in Omaha with shaker cabinets, dark wood cabinets, composite countertops, beige walls, carpet and a side by side washer and dryer.
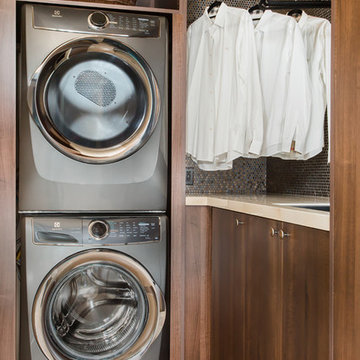
The laundry and storage room is 5.5' wide x 10.2' long with stackable Electrolux appliances, two poles to hang clothes and a countertop to fold them, a sink, a laundry shoot and endless storage.
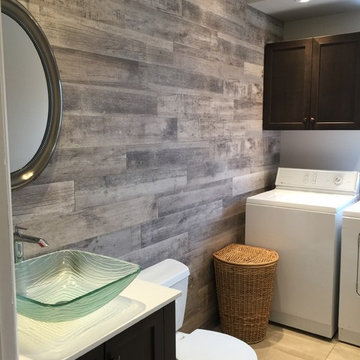
This combination powder room and laundry room needed a facelift. Not quite a major renovation, but we changed the floor, the cabinetry, and added a wall of wood-look tile for interest. If your powder room is sharing space with the laundry, it may as well be a pretty place to go!

The laundry machines are paired with an under mount utility sink with air dry rods above. Extra deep cabinet storage above the washer/dryer provide easy access to laundry detergents, etc. Under cabinet lighting keeps this land locked laundry room feeling light and bright. Notice the dark void in the back left corner of the washing machine. This is an access hole for turning off the water supply before removing the machine for service.
A Kitchen That Works LLC
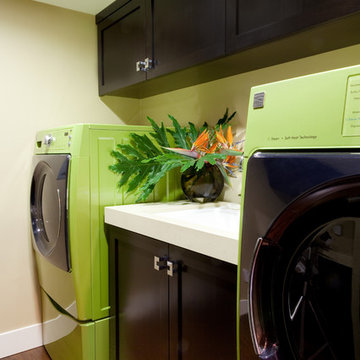
Design ideas for a medium sized contemporary single-wall separated utility room in San Diego with a built-in sink, recessed-panel cabinets, dark wood cabinets, composite countertops, beige walls, medium hardwood flooring, a side by side washer and dryer, brown floors and white worktops.
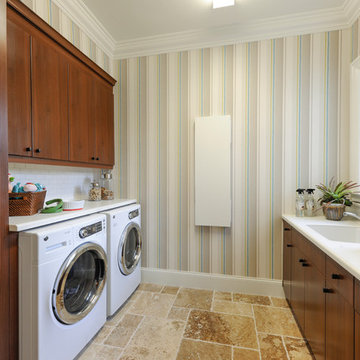
The Sater Design Collection's luxury, Mediterranean home plan "Portofino" (Plan #6968). saterdesign.com
Design ideas for a large mediterranean galley separated utility room in Miami with a submerged sink, flat-panel cabinets, dark wood cabinets, composite countertops, multi-coloured walls, travertine flooring and a side by side washer and dryer.
Design ideas for a large mediterranean galley separated utility room in Miami with a submerged sink, flat-panel cabinets, dark wood cabinets, composite countertops, multi-coloured walls, travertine flooring and a side by side washer and dryer.
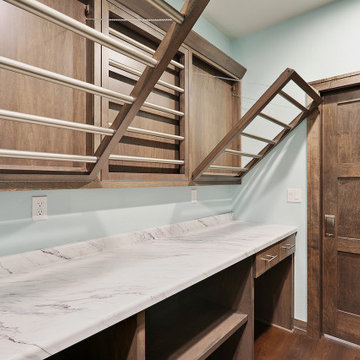
This is an example of a medium sized traditional single-wall separated utility room in Other with open cabinets, dark wood cabinets, composite countertops, blue walls, dark hardwood flooring and white worktops.
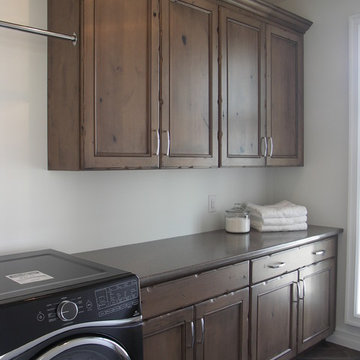
Cabinetry: DeWils Custom Cabinetry
Doorstyle: Nottingham
Species: Knotty Alder
Finish: Sandstone w/ black glaze
Distressed
Inspiration for a classic galley separated utility room in Edmonton with recessed-panel cabinets, dark wood cabinets, composite countertops, white walls, dark hardwood flooring, a side by side washer and dryer and brown floors.
Inspiration for a classic galley separated utility room in Edmonton with recessed-panel cabinets, dark wood cabinets, composite countertops, white walls, dark hardwood flooring, a side by side washer and dryer and brown floors.

©Finished Basement Company
Full laundry room with utility sink and storage
Design ideas for a medium sized traditional l-shaped separated utility room in Denver with an utility sink, raised-panel cabinets, dark wood cabinets, composite countertops, yellow walls, slate flooring, a side by side washer and dryer, brown floors and beige worktops.
Design ideas for a medium sized traditional l-shaped separated utility room in Denver with an utility sink, raised-panel cabinets, dark wood cabinets, composite countertops, yellow walls, slate flooring, a side by side washer and dryer, brown floors and beige worktops.
Utility Room with Dark Wood Cabinets and Composite Countertops Ideas and Designs
1