Utility Room with Dark Wood Cabinets and Dark Hardwood Flooring Ideas and Designs
Refine by:
Budget
Sort by:Popular Today
1 - 20 of 56 photos
Item 1 of 3

This is an example of a small classic single-wall laundry cupboard in Other with shaker cabinets, white walls, dark hardwood flooring, a side by side washer and dryer, brown floors and dark wood cabinets.

This beautiful home is southeastern South Dakota features several Cambria designs. In the kitchen you'll see Cambria Torquay on the island with Bellingham on the perimeter. The upper level wet bar showcases Cambria Westminster. The master bedroom nightstands have Cambria Hollinsbrook countertops. The lower level cinema room has Cambria Bellingham.

Medium sized classic galley utility room in Chicago with a submerged sink, recessed-panel cabinets, dark wood cabinets, beige walls, dark hardwood flooring, a side by side washer and dryer, brown floors, beige worktops and granite worktops.
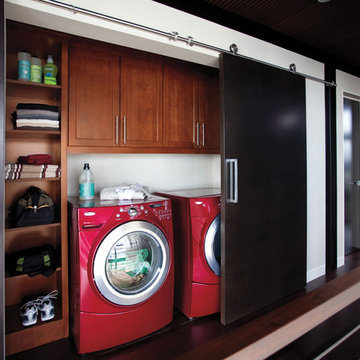
Traditional single-wall laundry cupboard in Other with recessed-panel cabinets, white walls, dark hardwood flooring, a side by side washer and dryer, brown floors and dark wood cabinets.
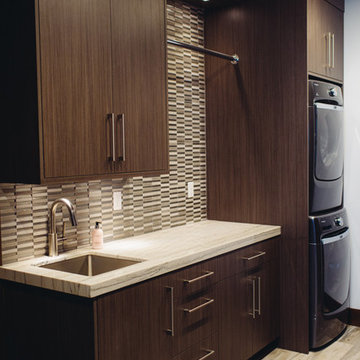
virginiarobertsphotography.com
Photo of a medium sized traditional l-shaped separated utility room in Salt Lake City with a submerged sink, dark wood cabinets, a stacked washer and dryer, flat-panel cabinets, marble worktops, multi-coloured walls and dark hardwood flooring.
Photo of a medium sized traditional l-shaped separated utility room in Salt Lake City with a submerged sink, dark wood cabinets, a stacked washer and dryer, flat-panel cabinets, marble worktops, multi-coloured walls and dark hardwood flooring.
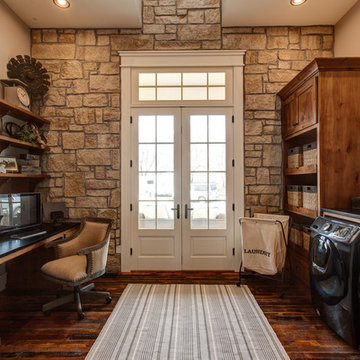
Inspiration for a rural galley utility room in Other with shaker cabinets, dark wood cabinets, beige walls, dark hardwood flooring, a side by side washer and dryer and brown floors.

Photo of a medium sized rustic separated utility room in Other with a belfast sink, shaker cabinets, dark wood cabinets, wood worktops, brown walls, dark hardwood flooring, a stacked washer and dryer, brown floors and brown worktops.
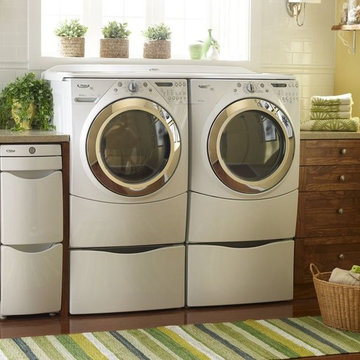
Our front load washers help you best care for your family. Browse today to find the right appliance for you. Every day, care.
Photo of a medium sized contemporary single-wall separated utility room in Boston with shaker cabinets, dark wood cabinets, laminate countertops, dark hardwood flooring, a side by side washer and dryer, a submerged sink, beige floors and beige walls.
Photo of a medium sized contemporary single-wall separated utility room in Boston with shaker cabinets, dark wood cabinets, laminate countertops, dark hardwood flooring, a side by side washer and dryer, a submerged sink, beige floors and beige walls.
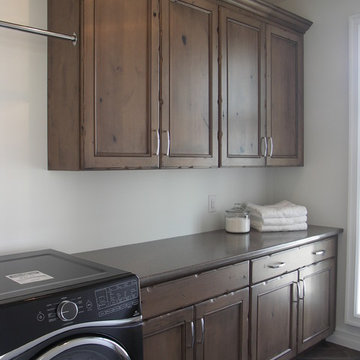
Cabinetry: DeWils Custom Cabinetry
Doorstyle: Nottingham
Species: Knotty Alder
Finish: Sandstone w/ black glaze
Distressed
Inspiration for a classic galley separated utility room in Edmonton with recessed-panel cabinets, dark wood cabinets, composite countertops, white walls, dark hardwood flooring, a side by side washer and dryer and brown floors.
Inspiration for a classic galley separated utility room in Edmonton with recessed-panel cabinets, dark wood cabinets, composite countertops, white walls, dark hardwood flooring, a side by side washer and dryer and brown floors.
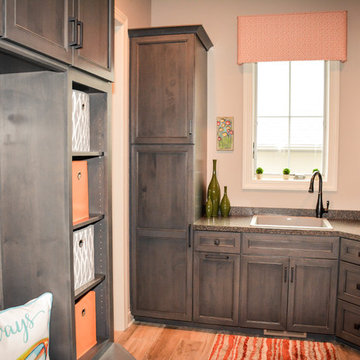
Design ideas for a traditional u-shaped utility room in Omaha with a built-in sink, shaker cabinets, dark wood cabinets, granite worktops, beige walls, dark hardwood flooring, a side by side washer and dryer and beige floors.
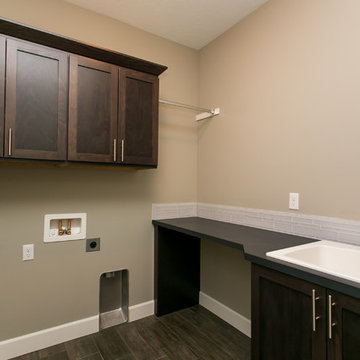
This is an example of a small traditional l-shaped separated utility room in Seattle with a built-in sink, shaker cabinets, dark wood cabinets, laminate countertops, grey walls, dark hardwood flooring and a side by side washer and dryer.

This new construction home was a long-awaited dream home with lots of ideas and details curated over many years. It’s a contemporary lake house in the Midwest with a California vibe. The palette is clean and simple, and uses varying shades of gray. The dramatic architectural elements punctuate each space with dramatic details.
Photos done by Ryan Hainey Photography, LLC.
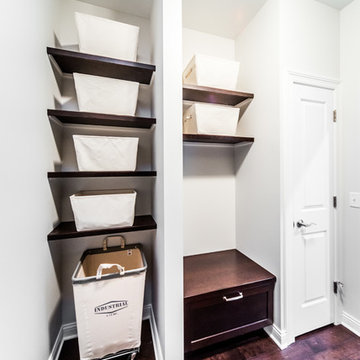
Paul Velgos
Farmhouse single-wall utility room in Chicago with an utility sink, shaker cabinets, dark wood cabinets, grey walls, dark hardwood flooring, a side by side washer and dryer and brown floors.
Farmhouse single-wall utility room in Chicago with an utility sink, shaker cabinets, dark wood cabinets, grey walls, dark hardwood flooring, a side by side washer and dryer and brown floors.
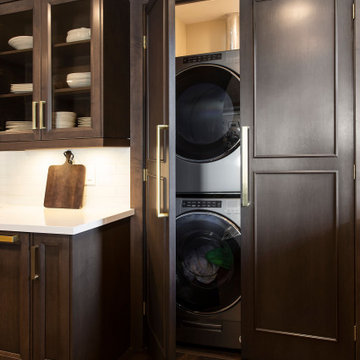
Photo of a small traditional single-wall laundry cupboard in Toronto with recessed-panel cabinets, dark wood cabinets, engineered stone countertops, grey walls, dark hardwood flooring, a stacked washer and dryer, brown floors and white worktops.
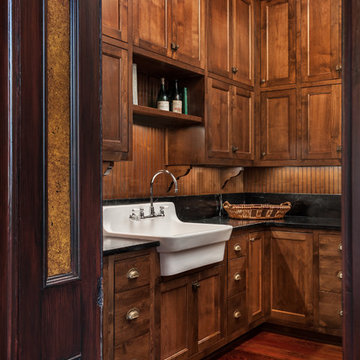
This space off of the kitchen serves as both laundry and pantry. The cast iron sink and soapstone counters are a nod to the historical significance of this home.
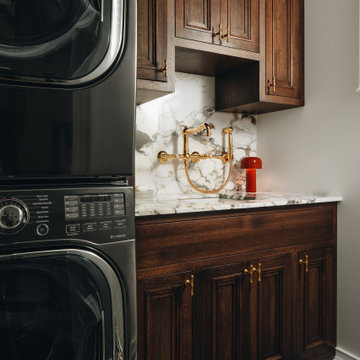
Still dreaming about this stunning laundry room complete with quarter sawn stained oak custom cabinetry. One of our favorite projects with @abbieanderson ✨
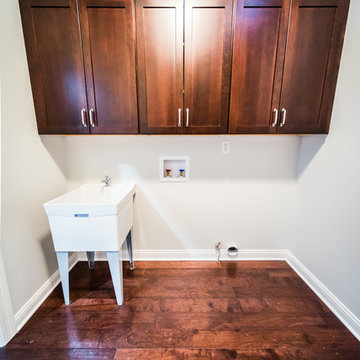
Paul Velgos
This is an example of a farmhouse single-wall utility room in Chicago with an utility sink, shaker cabinets, dark wood cabinets, grey walls, dark hardwood flooring, a side by side washer and dryer and brown floors.
This is an example of a farmhouse single-wall utility room in Chicago with an utility sink, shaker cabinets, dark wood cabinets, grey walls, dark hardwood flooring, a side by side washer and dryer and brown floors.
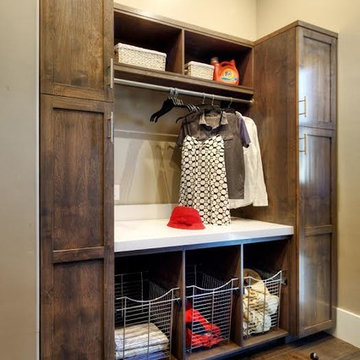
Additional storage was provided in the opposite wall as well. It provides additional removable baskets, hanging rod, shelving ,and tall cabinets.
Photo of a traditional galley utility room in Sacramento with a submerged sink, shaker cabinets, composite countertops, beige walls, dark hardwood flooring, a side by side washer and dryer and dark wood cabinets.
Photo of a traditional galley utility room in Sacramento with a submerged sink, shaker cabinets, composite countertops, beige walls, dark hardwood flooring, a side by side washer and dryer and dark wood cabinets.
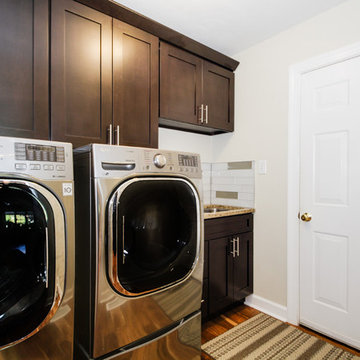
Utility Room with Washer, Dryer & Laundry Sink.
Kimberly Frye - Photographer w/ Virtual Tidewater
Inspiration for a medium sized contemporary galley laundry cupboard in Other with a submerged sink, shaker cabinets, dark wood cabinets, engineered stone countertops, white walls, dark hardwood flooring and a side by side washer and dryer.
Inspiration for a medium sized contemporary galley laundry cupboard in Other with a submerged sink, shaker cabinets, dark wood cabinets, engineered stone countertops, white walls, dark hardwood flooring and a side by side washer and dryer.
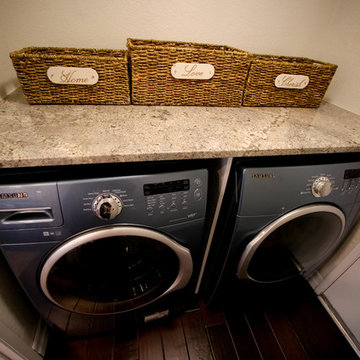
Photo of a medium sized traditional single-wall separated utility room in Orange County with recessed-panel cabinets, dark wood cabinets, granite worktops, beige walls, dark hardwood flooring and a side by side washer and dryer.
Utility Room with Dark Wood Cabinets and Dark Hardwood Flooring Ideas and Designs
1