Utility Room with Dark Wood Cabinets and Granite Worktops Ideas and Designs
Refine by:
Budget
Sort by:Popular Today
1 - 20 of 558 photos
Item 1 of 3

James Meyer Photography
Design ideas for a medium sized midcentury single-wall utility room in New York with a submerged sink, dark wood cabinets, granite worktops, grey walls, ceramic flooring, a side by side washer and dryer, grey floors, black worktops and open cabinets.
Design ideas for a medium sized midcentury single-wall utility room in New York with a submerged sink, dark wood cabinets, granite worktops, grey walls, ceramic flooring, a side by side washer and dryer, grey floors, black worktops and open cabinets.

Libbie Holmes Photography
This is an example of a large traditional utility room in Denver with raised-panel cabinets, dark wood cabinets, granite worktops, grey walls, concrete flooring, a side by side washer and dryer and grey floors.
This is an example of a large traditional utility room in Denver with raised-panel cabinets, dark wood cabinets, granite worktops, grey walls, concrete flooring, a side by side washer and dryer and grey floors.

Custom Luxury Home with a Mexican inpsired style by Fratantoni Interior Designers!
Follow us on Pinterest, Twitter, Facebook, and Instagram for more inspirational photos!

Photo of a large contemporary galley utility room in Seattle with a submerged sink, shaker cabinets, dark wood cabinets, granite worktops, white walls, porcelain flooring, a side by side washer and dryer, grey floors and multicoloured worktops.

Large classic l-shaped separated utility room in Houston with raised-panel cabinets, dark wood cabinets, granite worktops, beige walls, porcelain flooring, a side by side washer and dryer, beige floors and multicoloured worktops.

Sanjay Jani
This is an example of a small modern l-shaped separated utility room in Cedar Rapids with a built-in sink, flat-panel cabinets, dark wood cabinets, granite worktops, white walls, porcelain flooring, a stacked washer and dryer, grey floors and black worktops.
This is an example of a small modern l-shaped separated utility room in Cedar Rapids with a built-in sink, flat-panel cabinets, dark wood cabinets, granite worktops, white walls, porcelain flooring, a stacked washer and dryer, grey floors and black worktops.

Design ideas for a small classic single-wall separated utility room in Cedar Rapids with shaker cabinets, dark wood cabinets, granite worktops, grey walls, ceramic flooring, a stacked washer and dryer and beige floors.

This is easily our most stunning job to-date. If you didn't have the chance to walk through this masterpiece in-person at the 2016 Dayton Homearama Touring Edition, these pictures are the next best thing. We supplied and installed all of the cabinetry for this stunning home built by G.A. White Homes. We will be featuring more work in the upcoming weeks, so check back in for more amazing photos!
Designer: Aaron Mauk
Photographer: Dawn M Smith Photography
Builder: G.A. White Homes

The updated laundry room offers clean, fresh lines, easy to maintain granite counter tops and a unique, penny round mosaic porcelain tiled back splash. The stacking washer and dryer freed up storage space on either side of the unit to add more cabinets and a working area.
Photo Credit: Chris Whonsetler

Lisa Brown - Photographer
Photo of a large traditional galley utility room in Other with a built-in sink, raised-panel cabinets, granite worktops, beige walls, ceramic flooring, a side by side washer and dryer, beige floors and dark wood cabinets.
Photo of a large traditional galley utility room in Other with a built-in sink, raised-panel cabinets, granite worktops, beige walls, ceramic flooring, a side by side washer and dryer, beige floors and dark wood cabinets.

Medium sized rustic u-shaped utility room in Denver with a submerged sink, recessed-panel cabinets, dark wood cabinets, granite worktops, beige walls and multicoloured worktops.
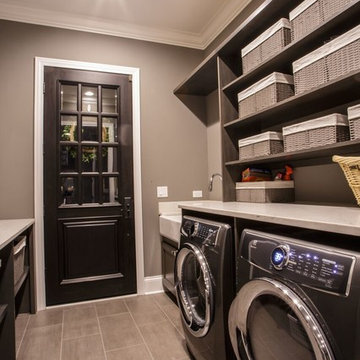
Medium sized classic galley separated utility room in Chicago with open cabinets, dark wood cabinets, granite worktops, grey walls, porcelain flooring and a side by side washer and dryer.

Expansive classic single-wall separated utility room in Orlando with a belfast sink, raised-panel cabinets, dark wood cabinets, granite worktops, white walls, vinyl flooring, a side by side washer and dryer and beige floors.

Inspiration for an expansive classic single-wall separated utility room in San Francisco with a belfast sink, raised-panel cabinets, dark wood cabinets, granite worktops, white walls, vinyl flooring and a side by side washer and dryer.
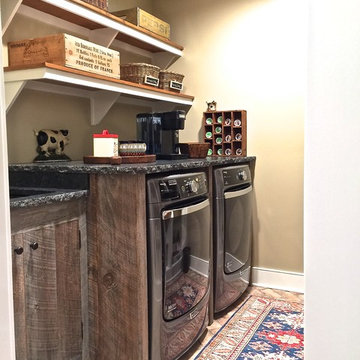
Reclaimed wood custom cabinetry, chiseled edge granite countertops, utility sink and brick tile flooring in a herringbone pattern
Medium sized classic galley separated utility room in Burlington with a submerged sink, flat-panel cabinets, granite worktops, beige walls, brick flooring, a side by side washer and dryer and dark wood cabinets.
Medium sized classic galley separated utility room in Burlington with a submerged sink, flat-panel cabinets, granite worktops, beige walls, brick flooring, a side by side washer and dryer and dark wood cabinets.

Peak Construction & Remodeling, Inc.
Orland Park, IL (708) 516-9816
Photo of a large classic u-shaped utility room in Chicago with an utility sink, shaker cabinets, dark wood cabinets, granite worktops, brown walls, porcelain flooring, a side by side washer and dryer and beige floors.
Photo of a large classic u-shaped utility room in Chicago with an utility sink, shaker cabinets, dark wood cabinets, granite worktops, brown walls, porcelain flooring, a side by side washer and dryer and beige floors.

Complete transformation of kitchen, Living room, Master Suite (Bathroom, Walk in closet & bedroom with walk out) Laundry nook, and 2 cozy rooms!
With a collaborative approach we were able to remove the main bearing wall separating the kitchen from the magnificent views afforded by the main living space. Using extremely heavy steel beams we kept the ceiling height at full capacity and without the need for unsightly drops in the smooth ceiling. This modern kitchen is both functional and serves as sculpture in a house filled with fine art.
Such an amazing home!
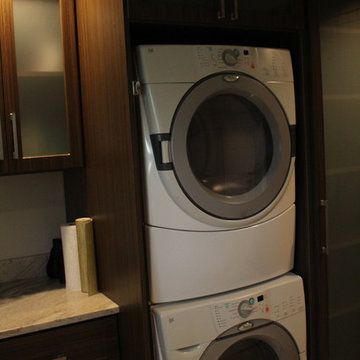
Enclosed the washer & dryer and installed a cabinet above the appliances.
Inspiration for a small classic l-shaped separated utility room in Detroit with a submerged sink, shaker cabinets, dark wood cabinets, granite worktops, grey walls, travertine flooring, a stacked washer and dryer, beige floors and brown worktops.
Inspiration for a small classic l-shaped separated utility room in Detroit with a submerged sink, shaker cabinets, dark wood cabinets, granite worktops, grey walls, travertine flooring, a stacked washer and dryer, beige floors and brown worktops.
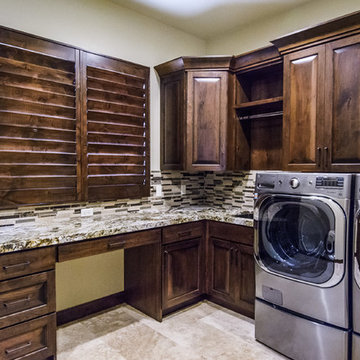
Medium sized u-shaped separated utility room in Salt Lake City with a submerged sink, raised-panel cabinets, dark wood cabinets, granite worktops, white walls, ceramic flooring and a side by side washer and dryer.
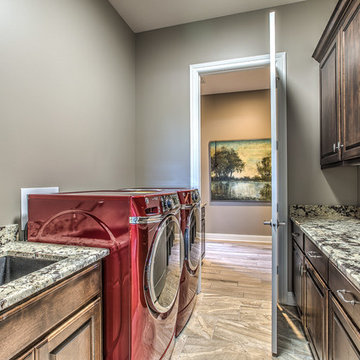
Inspiration for a medium sized classic galley separated utility room in Omaha with a submerged sink, raised-panel cabinets, dark wood cabinets, granite worktops, beige walls, porcelain flooring, a side by side washer and dryer, brown floors and multicoloured worktops.
Utility Room with Dark Wood Cabinets and Granite Worktops Ideas and Designs
1