Utility Room with Dark Wood Cabinets and Grey Walls Ideas and Designs
Refine by:
Budget
Sort by:Popular Today
1 - 20 of 434 photos
Item 1 of 3

Surprise!!! This is no ordinary Laundry Closet. The Valejo's laundry space features a granite counter for sorting and folding, built in cabinetry for ample storage, and exciting glass tile design for an extra "wow" factor!

James Meyer Photography
Design ideas for a medium sized midcentury single-wall utility room in New York with a submerged sink, dark wood cabinets, granite worktops, grey walls, ceramic flooring, a side by side washer and dryer, grey floors, black worktops and open cabinets.
Design ideas for a medium sized midcentury single-wall utility room in New York with a submerged sink, dark wood cabinets, granite worktops, grey walls, ceramic flooring, a side by side washer and dryer, grey floors, black worktops and open cabinets.
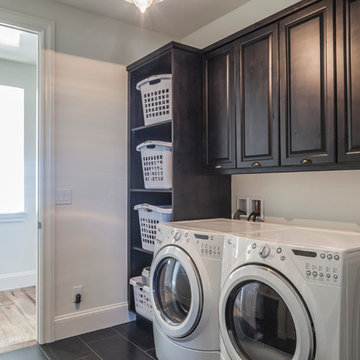
Lou Costy
Photo of a medium sized industrial single-wall separated utility room in Other with raised-panel cabinets, grey walls, porcelain flooring, a side by side washer and dryer and dark wood cabinets.
Photo of a medium sized industrial single-wall separated utility room in Other with raised-panel cabinets, grey walls, porcelain flooring, a side by side washer and dryer and dark wood cabinets.

Cooper Carras Photography
Entry with mudroom and laundry room all in one. A place to drop wet ski gear, hang it up with dryer mounted behind cedar slats. Boot and glove dryer for wet gear. Colorful bench designed to withstand wet ski gear and wet dogs!
Sustainable design with reused aluminum siding, live edge wood bench seats, Paperstone counter tops and porcelain wood look plank tiles.

Small classic l-shaped separated utility room in Other with a submerged sink, raised-panel cabinets, dark wood cabinets, granite worktops, grey walls, ceramic flooring, a side by side washer and dryer, grey floors and grey worktops.
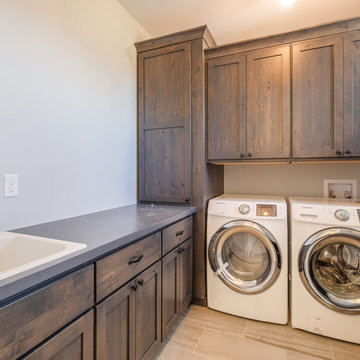
Shutter Avenue Photography
Design ideas for a medium sized rural u-shaped separated utility room in Denver with a built-in sink, shaker cabinets, dark wood cabinets, composite countertops, grey walls, ceramic flooring and a side by side washer and dryer.
Design ideas for a medium sized rural u-shaped separated utility room in Denver with a built-in sink, shaker cabinets, dark wood cabinets, composite countertops, grey walls, ceramic flooring and a side by side washer and dryer.

Photo of a large classic l-shaped separated utility room in Sacramento with a belfast sink, shaker cabinets, dark wood cabinets, grey walls, travertine flooring, a side by side washer and dryer and multi-coloured floors.

Next to the side by side washer and dryer a utility sink was undermounted in cambria quartz. A sprayer was installed next to the faucet. A bench was built in between the utility sink and the garage door.

Inspiration for a medium sized traditional single-wall utility room in Los Angeles with wood worktops, lino flooring, a side by side washer and dryer, orange floors, recessed-panel cabinets, dark wood cabinets and grey walls.

This rural contemporary home was designed for a couple with two grown children not living with them. The couple wanted a clean contemporary plan with attention to nice materials and practical for their relaxing lifestyle with them, their visiting children and large dog. The designer was involved in the process from the beginning by drawing the house plans. The couple had some requests to fit their lifestyle.
Central location for the former music teacher's grand piano
Tall windows to take advantage of the views
Bioethanol ventless fireplace feature instead of traditional fireplace
Casual kitchen island seating instead of dining table
Vinyl plank floors throughout add warmth and are pet friendly

Photo of a large traditional l-shaped separated utility room in Salt Lake City with a submerged sink, recessed-panel cabinets, dark wood cabinets, engineered stone countertops, multi-coloured splashback, matchstick tiled splashback, grey walls, ceramic flooring, a side by side washer and dryer, white floors and beige worktops.

Medium sized contemporary galley separated utility room in Other with a built-in sink, recessed-panel cabinets, dark wood cabinets, granite worktops, grey walls, porcelain flooring, a side by side washer and dryer, multi-coloured floors and multicoloured worktops.
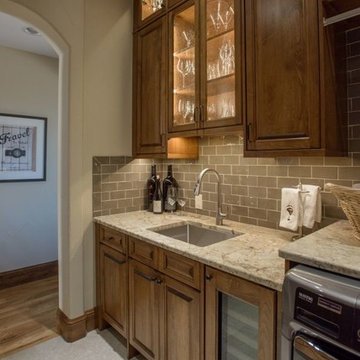
Libbie Holmes Photography
This is an example of a large classic galley utility room in Denver with a submerged sink, raised-panel cabinets, dark wood cabinets, granite worktops, grey walls, concrete flooring, a side by side washer and dryer and grey floors.
This is an example of a large classic galley utility room in Denver with a submerged sink, raised-panel cabinets, dark wood cabinets, granite worktops, grey walls, concrete flooring, a side by side washer and dryer and grey floors.
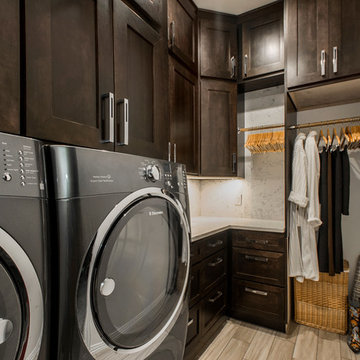
This laundry room space off the master closet is an organizers dream. It is full of drawers, floor to ceiling cabinets with pull outs and hanging drying space. Design by Hatfield Builders & Remodelers | Photography by Versatile Imaging
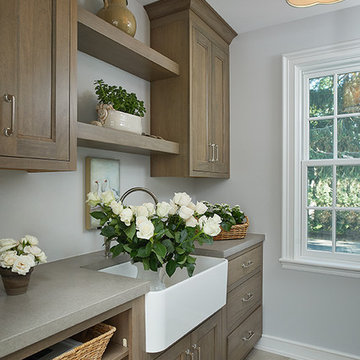
Ashley Avila
Inspiration for a medium sized classic galley separated utility room in Grand Rapids with a belfast sink, shaker cabinets, concrete worktops, grey walls, ceramic flooring, a side by side washer and dryer, beige floors and dark wood cabinets.
Inspiration for a medium sized classic galley separated utility room in Grand Rapids with a belfast sink, shaker cabinets, concrete worktops, grey walls, ceramic flooring, a side by side washer and dryer, beige floors and dark wood cabinets.

This new construction home was a long-awaited dream home with lots of ideas and details curated over many years. It’s a contemporary lake house in the Midwest with a California vibe. The palette is clean and simple, and uses varying shades of gray. The dramatic architectural elements punctuate each space with dramatic details.
Photos done by Ryan Hainey Photography, LLC.
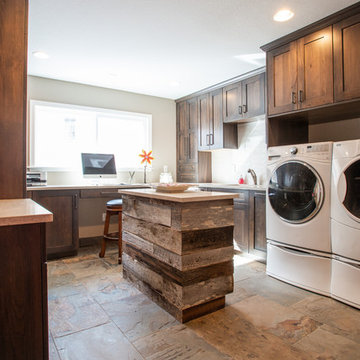
This room can be used as a home office or for the more utilitarian purposes of laundry.
The island makes a great place to fold all that freshly washed laundry.
Photography by Libbie Martin

The decorative glass on the door, tile floor and floor to ceiling cabinets really bring a charm to this laundry room and all come together nicely.
Photo Credit: Meyer Design
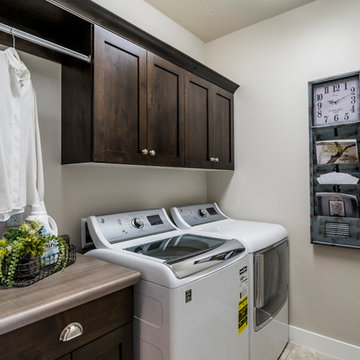
This is our current model for our community, Sugar Plum, located in Washington, UT. Master “Sweet”! Separated from the other three bedrooms this master retreat is amazing. The bathroom standard features include double sinks, large shower, soaker tub and two his and hers walk in closets. The rest of this impressive house claims large entry way with adjacent fourth bedroom or den. The cook will appreciate the working space and large pantry in the open living space. You can relax in this charming home.
Jeremiah Barber
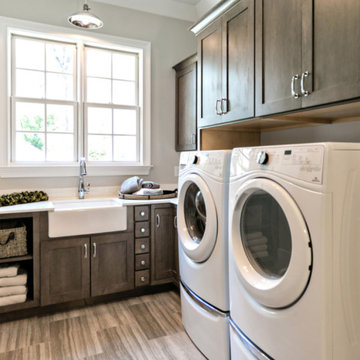
Small classic l-shaped separated utility room in Bridgeport with a belfast sink, shaker cabinets, dark wood cabinets, engineered stone countertops, grey walls, porcelain flooring, a side by side washer and dryer, brown floors and white worktops.
Utility Room with Dark Wood Cabinets and Grey Walls Ideas and Designs
1