Utility Room with Dark Wood Cabinets and Grey Worktops Ideas and Designs
Refine by:
Budget
Sort by:Popular Today
1 - 20 of 84 photos
Item 1 of 3

Photo of a medium sized rural single-wall separated utility room in Sacramento with a built-in sink, raised-panel cabinets, dark wood cabinets, concrete worktops, white walls, medium hardwood flooring, a side by side washer and dryer, brown floors and grey worktops.

Stained cabinets with tall appliances worked well with the rustic stone flooring.
Inspiration for a medium sized modern separated utility room in Other with a built-in sink, flat-panel cabinets, dark wood cabinets, laminate countertops, beige walls, ceramic flooring, a side by side washer and dryer, multi-coloured floors and grey worktops.
Inspiration for a medium sized modern separated utility room in Other with a built-in sink, flat-panel cabinets, dark wood cabinets, laminate countertops, beige walls, ceramic flooring, a side by side washer and dryer, multi-coloured floors and grey worktops.

Laundry room
Medium sized modern u-shaped separated utility room in Los Angeles with a submerged sink, flat-panel cabinets, dark wood cabinets, engineered stone countertops, white walls, porcelain flooring, a side by side washer and dryer, grey floors and grey worktops.
Medium sized modern u-shaped separated utility room in Los Angeles with a submerged sink, flat-panel cabinets, dark wood cabinets, engineered stone countertops, white walls, porcelain flooring, a side by side washer and dryer, grey floors and grey worktops.
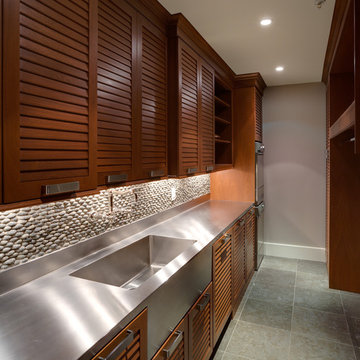
Laundry room
Design ideas for a contemporary galley utility room in DC Metro with louvered cabinets, dark wood cabinets, stainless steel worktops and grey worktops.
Design ideas for a contemporary galley utility room in DC Metro with louvered cabinets, dark wood cabinets, stainless steel worktops and grey worktops.
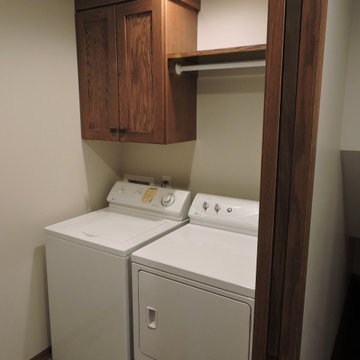
Cabinetry matching the kitchen was added to the laundry with a hanging rod.
Small classic separated utility room in Other with recessed-panel cabinets, dark wood cabinets, quartz worktops, white walls, vinyl flooring, a side by side washer and dryer, grey floors and grey worktops.
Small classic separated utility room in Other with recessed-panel cabinets, dark wood cabinets, quartz worktops, white walls, vinyl flooring, a side by side washer and dryer, grey floors and grey worktops.

Large traditional l-shaped utility room in Grand Rapids with shaker cabinets, dark wood cabinets, ceramic flooring, a side by side washer and dryer, beige floors, green walls, stainless steel worktops and grey worktops.
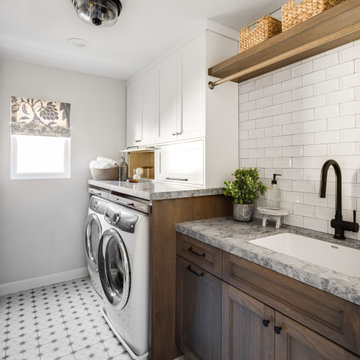
design by: Kennedy Cole Interior Design
build by: Well Done
photos by: Chad Mellon
Photo of a medium sized traditional galley separated utility room in Orange County with a submerged sink, shaker cabinets, dark wood cabinets, engineered stone countertops, white splashback, metro tiled splashback, white walls, ceramic flooring, a side by side washer and dryer, white floors and grey worktops.
Photo of a medium sized traditional galley separated utility room in Orange County with a submerged sink, shaker cabinets, dark wood cabinets, engineered stone countertops, white splashback, metro tiled splashback, white walls, ceramic flooring, a side by side washer and dryer, white floors and grey worktops.
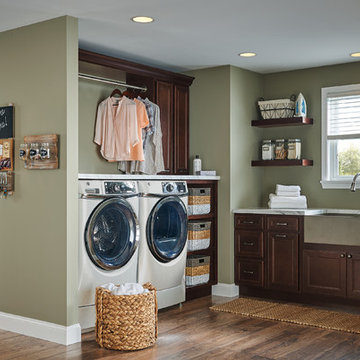
Design ideas for a medium sized classic separated utility room in Other with shaker cabinets, dark wood cabinets, green walls, medium hardwood flooring, a side by side washer and dryer, brown floors and grey worktops.
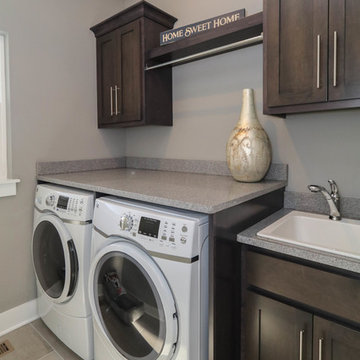
DJK Custom Homes
Design ideas for a medium sized country galley separated utility room in Chicago with a built-in sink, shaker cabinets, dark wood cabinets, engineered stone countertops, beige walls, ceramic flooring, a side by side washer and dryer, grey floors and grey worktops.
Design ideas for a medium sized country galley separated utility room in Chicago with a built-in sink, shaker cabinets, dark wood cabinets, engineered stone countertops, beige walls, ceramic flooring, a side by side washer and dryer, grey floors and grey worktops.
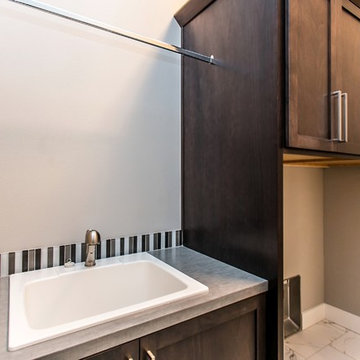
Photo of a small classic single-wall separated utility room in Seattle with an utility sink, shaker cabinets, dark wood cabinets, laminate countertops, grey walls, marble flooring, a side by side washer and dryer, white floors and grey worktops.
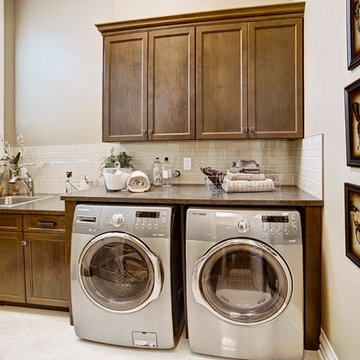
Laundry room.
Inspiration for a traditional single-wall separated utility room in Calgary with a built-in sink, shaker cabinets, dark wood cabinets, beige walls, a side by side washer and dryer, white floors and grey worktops.
Inspiration for a traditional single-wall separated utility room in Calgary with a built-in sink, shaker cabinets, dark wood cabinets, beige walls, a side by side washer and dryer, white floors and grey worktops.
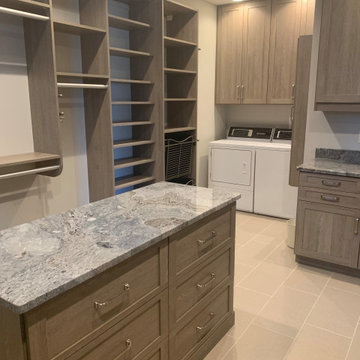
Design ideas for a large utility room in Cleveland with a submerged sink, shaker cabinets, dark wood cabinets, grey walls, a side by side washer and dryer, grey floors and grey worktops.
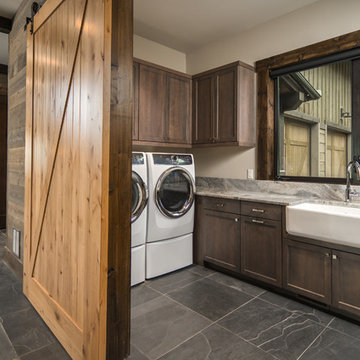
Design ideas for a rustic separated utility room in Charlotte with a belfast sink, shaker cabinets, dark wood cabinets, beige walls, a side by side washer and dryer, grey floors and grey worktops.
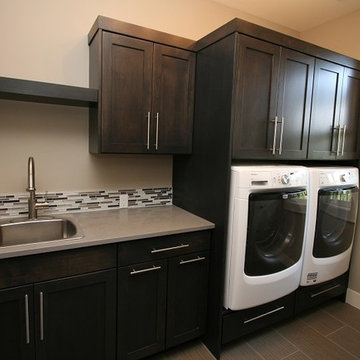
Inspiration for a medium sized traditional single-wall separated utility room in Phoenix with a built-in sink, shaker cabinets, dark wood cabinets, composite countertops, beige walls, a side by side washer and dryer, porcelain flooring, beige floors and grey worktops.
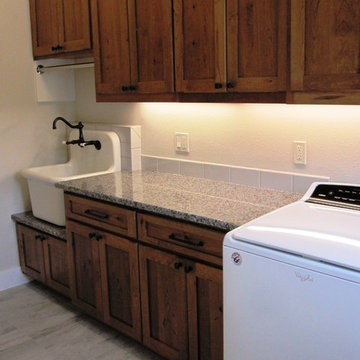
Rustic Cherry cabinets with Fruitwood stain
Whirlpool washer and dryer
antique mop sink
Inspiration for a medium sized classic single-wall separated utility room in Austin with a belfast sink, shaker cabinets, granite worktops, beige walls, porcelain flooring, a side by side washer and dryer, beige floors, grey worktops and dark wood cabinets.
Inspiration for a medium sized classic single-wall separated utility room in Austin with a belfast sink, shaker cabinets, granite worktops, beige walls, porcelain flooring, a side by side washer and dryer, beige floors, grey worktops and dark wood cabinets.
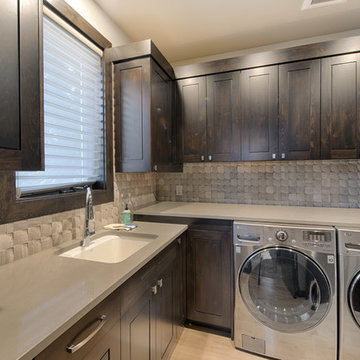
Photo of a large contemporary galley utility room in Boise with a submerged sink, flat-panel cabinets, dark wood cabinets, grey walls, ceramic flooring, a side by side washer and dryer, grey floors and grey worktops.
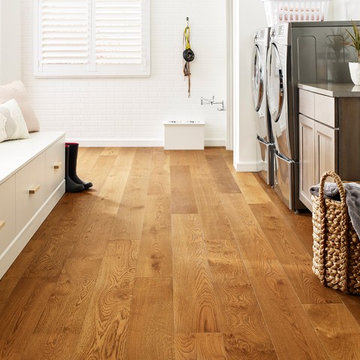
Photo of a large country single-wall separated utility room in New York with recessed-panel cabinets, dark wood cabinets, engineered stone countertops, white walls, light hardwood flooring, a side by side washer and dryer, brown floors and grey worktops.
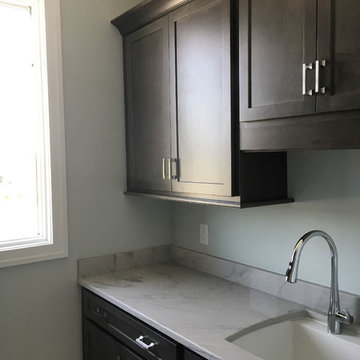
We have some finished photos of another stunning G.A. White Home. This home uses Marsh Furniture's Atlanta door style throughout the whole home to create a clean and modern look. Using a color palette of mostly gray, white, and black creates a sharp and classic look.
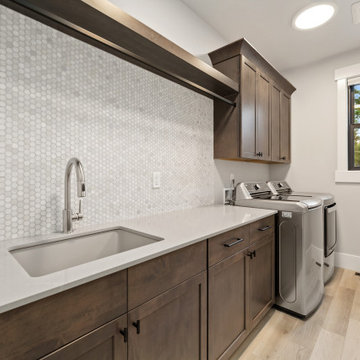
This is an example of a large traditional single-wall separated utility room in Seattle with a submerged sink, recessed-panel cabinets, dark wood cabinets, engineered stone countertops, grey splashback, grey walls, a side by side washer and dryer, beige floors and grey worktops.
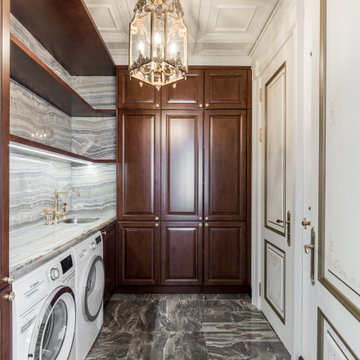
This is an example of a medium sized traditional l-shaped separated utility room in Moscow with a submerged sink, recessed-panel cabinets, dark wood cabinets, onyx worktops, grey splashback, marble splashback, grey walls, porcelain flooring, a side by side washer and dryer, grey floors, grey worktops and a coffered ceiling.
Utility Room with Dark Wood Cabinets and Grey Worktops Ideas and Designs
1