Utility Room with Dark Wood Cabinets and Laminate Countertops Ideas and Designs
Refine by:
Budget
Sort by:Popular Today
1 - 20 of 227 photos
Item 1 of 3

This house was in need of some serious attention. It was completely gutted down to the framing. The stairway was moved into an area that made more since and a laundry/mudroom and half bath were added. Nothing was untouched.
This laundry room is complete with front load washer and dryer, folding counter above, broom cabinet, and upper cabinets to ceiling to maximize storage.

Alan Jackson - Jackson Studios
Medium sized traditional galley separated utility room in Omaha with a built-in sink, flat-panel cabinets, dark wood cabinets, laminate countertops, blue walls, vinyl flooring, a side by side washer and dryer, brown floors and brown worktops.
Medium sized traditional galley separated utility room in Omaha with a built-in sink, flat-panel cabinets, dark wood cabinets, laminate countertops, blue walls, vinyl flooring, a side by side washer and dryer, brown floors and brown worktops.

Laundry room /mud room.
Photo of a classic galley utility room in Other with an utility sink, shaker cabinets, dark wood cabinets, laminate countertops, vinyl flooring and a side by side washer and dryer.
Photo of a classic galley utility room in Other with an utility sink, shaker cabinets, dark wood cabinets, laminate countertops, vinyl flooring and a side by side washer and dryer.

Pull out shelves installed in the laundry room make deep cabinet space easily accessible. These standard height slide out shelves fully extend and can hold up to 100 pounds!
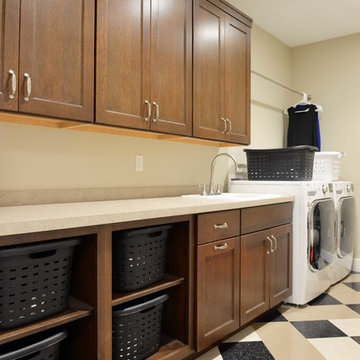
Robb Siverson Photography
Large traditional single-wall separated utility room in Other with a built-in sink, shaker cabinets, laminate countertops, beige walls, lino flooring, a side by side washer and dryer and dark wood cabinets.
Large traditional single-wall separated utility room in Other with a built-in sink, shaker cabinets, laminate countertops, beige walls, lino flooring, a side by side washer and dryer and dark wood cabinets.
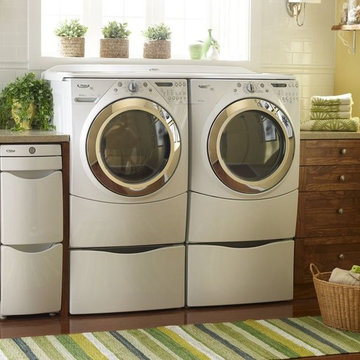
Our front load washers help you best care for your family. Browse today to find the right appliance for you. Every day, care.
Photo of a medium sized contemporary single-wall separated utility room in Boston with shaker cabinets, dark wood cabinets, laminate countertops, dark hardwood flooring, a side by side washer and dryer, a submerged sink, beige floors and beige walls.
Photo of a medium sized contemporary single-wall separated utility room in Boston with shaker cabinets, dark wood cabinets, laminate countertops, dark hardwood flooring, a side by side washer and dryer, a submerged sink, beige floors and beige walls.
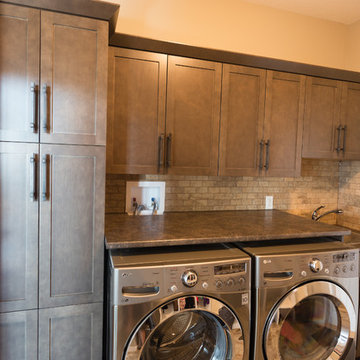
ihphotography
Medium sized farmhouse single-wall separated utility room in Calgary with a built-in sink, shaker cabinets, dark wood cabinets, laminate countertops, beige walls and a side by side washer and dryer.
Medium sized farmhouse single-wall separated utility room in Calgary with a built-in sink, shaker cabinets, dark wood cabinets, laminate countertops, beige walls and a side by side washer and dryer.
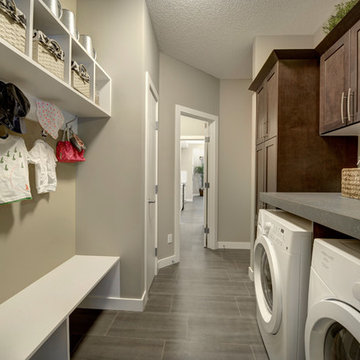
Design ideas for a medium sized classic galley separated utility room in Edmonton with shaker cabinets, dark wood cabinets, laminate countertops, beige walls, ceramic flooring, a side by side washer and dryer and grey floors.
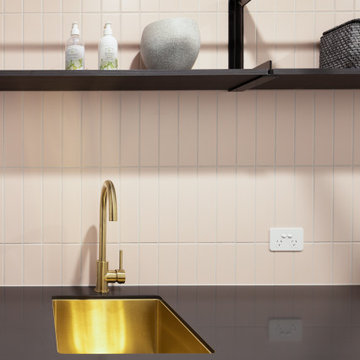
This is an example of a medium sized modern single-wall separated utility room in Brisbane with a submerged sink, dark wood cabinets, laminate countertops, pink splashback, matchstick tiled splashback, white walls, ceramic flooring, a side by side washer and dryer, grey floors and black worktops.
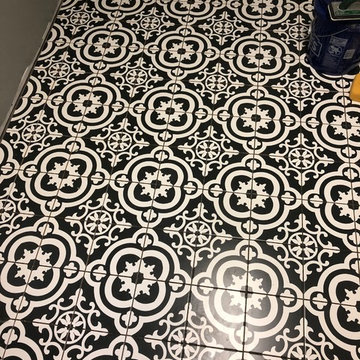
Ceramic tile flooring
Medium sized farmhouse l-shaped utility room in Other with a built-in sink, shaker cabinets, dark wood cabinets, laminate countertops, grey walls, ceramic flooring, a side by side washer and dryer and multi-coloured floors.
Medium sized farmhouse l-shaped utility room in Other with a built-in sink, shaker cabinets, dark wood cabinets, laminate countertops, grey walls, ceramic flooring, a side by side washer and dryer and multi-coloured floors.
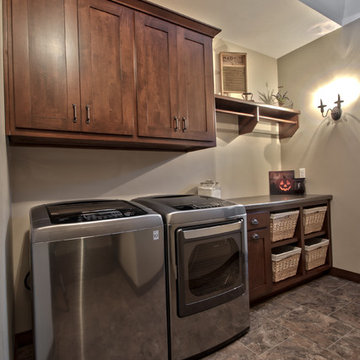
Photographer: Katherine Brannaman
Design ideas for a medium sized traditional single-wall separated utility room in Other with shaker cabinets, dark wood cabinets, laminate countertops, beige walls, ceramic flooring and a side by side washer and dryer.
Design ideas for a medium sized traditional single-wall separated utility room in Other with shaker cabinets, dark wood cabinets, laminate countertops, beige walls, ceramic flooring and a side by side washer and dryer.
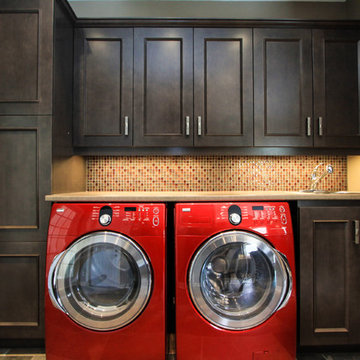
Nat Kay, http://www.natkay.com/
Design ideas for a medium sized classic single-wall utility room in Toronto with a single-bowl sink, shaker cabinets, dark wood cabinets, beige walls, laminate countertops, porcelain flooring and a side by side washer and dryer.
Design ideas for a medium sized classic single-wall utility room in Toronto with a single-bowl sink, shaker cabinets, dark wood cabinets, beige walls, laminate countertops, porcelain flooring and a side by side washer and dryer.
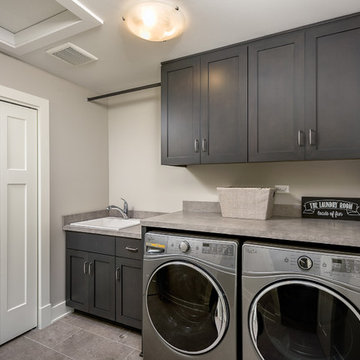
Our 4553 sq. ft. model currently has the latest smart home technology including a Control 4 centralized home automation system that can control lights, doors, temperature and more. This second story bathroom has everything you need including the ability to hold a full size washer and dryer, a hanging rack and laundry sink. In addition a vellux ceiling light to help bring natural light throughout the day.
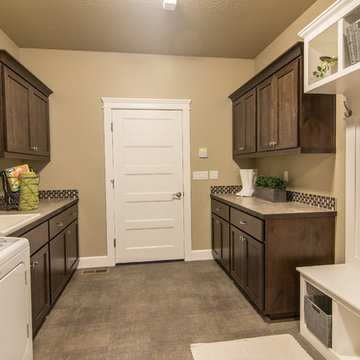
Large traditional galley utility room in Boise with a built-in sink, shaker cabinets, dark wood cabinets, laminate countertops, grey walls, vinyl flooring and a side by side washer and dryer.
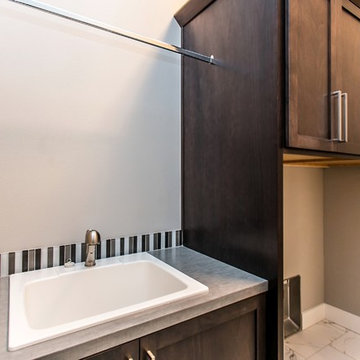
Photo of a small classic single-wall separated utility room in Seattle with an utility sink, shaker cabinets, dark wood cabinets, laminate countertops, grey walls, marble flooring, a side by side washer and dryer, white floors and grey worktops.
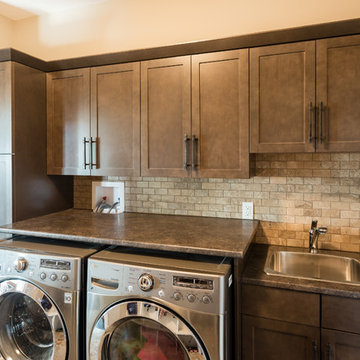
ihphotography
This is an example of a medium sized farmhouse single-wall separated utility room in Calgary with a built-in sink, shaker cabinets, dark wood cabinets, laminate countertops, beige walls and a side by side washer and dryer.
This is an example of a medium sized farmhouse single-wall separated utility room in Calgary with a built-in sink, shaker cabinets, dark wood cabinets, laminate countertops, beige walls and a side by side washer and dryer.
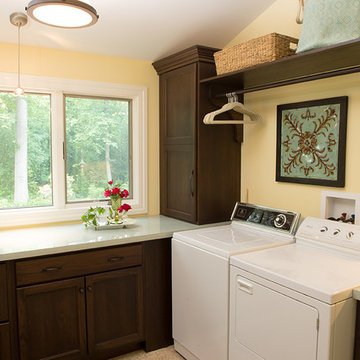
Laundry Room.
Alex Claney Photography, LauraDesignCo.
Medium sized classic u-shaped separated utility room in Chicago with a built-in sink, flat-panel cabinets, dark wood cabinets, laminate countertops, yellow walls, porcelain flooring and a side by side washer and dryer.
Medium sized classic u-shaped separated utility room in Chicago with a built-in sink, flat-panel cabinets, dark wood cabinets, laminate countertops, yellow walls, porcelain flooring and a side by side washer and dryer.
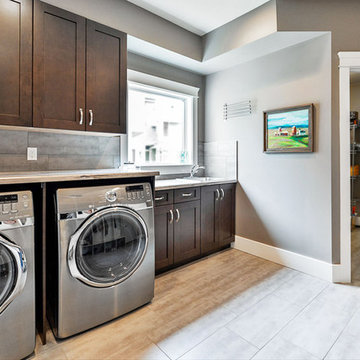
Design by Wendy Prodaniuk, Superior Cabinets Edmonton
Cabinets: Maple Molasses, Legacy Doorstyle with upgraded profiled drawer fronts. Hardware – Amerock 29355-G10. 1 ¼” Bevel Edge Laminate Countertops, color unknown.
Builder: AYM Custom Homes
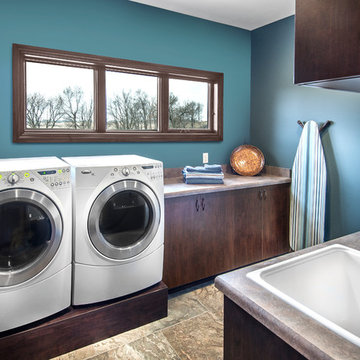
Alan Jackson- Jackson Studios
Traditional utility room in Omaha with a built-in sink, flat-panel cabinets, dark wood cabinets, laminate countertops, blue walls and a side by side washer and dryer.
Traditional utility room in Omaha with a built-in sink, flat-panel cabinets, dark wood cabinets, laminate countertops, blue walls and a side by side washer and dryer.
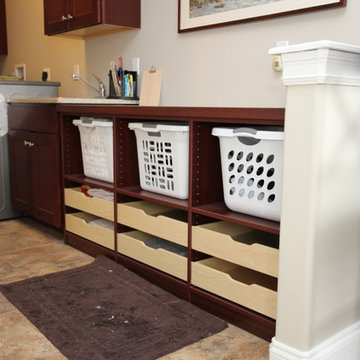
Inspiration for a small galley utility room in Philadelphia with a built-in sink, recessed-panel cabinets, dark wood cabinets, laminate countertops, beige walls, vinyl flooring and a side by side washer and dryer.
Utility Room with Dark Wood Cabinets and Laminate Countertops Ideas and Designs
1