Utility Room with Dark Wood Cabinets and Lino Flooring Ideas and Designs
Refine by:
Budget
Sort by:Popular Today
1 - 20 of 23 photos
Item 1 of 3

This petite laundry and mudroom does the job perfectly! I love the flooring my client selected! It isn't tile. It is actually a vinyl.
Alan Jackson - Jackson Studios

Inspiration for a medium sized traditional single-wall utility room in Los Angeles with wood worktops, lino flooring, a side by side washer and dryer, orange floors, recessed-panel cabinets, dark wood cabinets and grey walls.

Design ideas for an expansive rustic galley separated utility room in Los Angeles with a single-bowl sink, recessed-panel cabinets, dark wood cabinets, engineered stone countertops, white walls, lino flooring and a stacked washer and dryer.

Designer: Julie Mausolf
Contractor: Bos Homes
Photography: Alea Paul
Small classic single-wall laundry cupboard in Grand Rapids with recessed-panel cabinets, engineered stone countertops, multi-coloured splashback, a built-in sink, dark wood cabinets, beige walls, lino flooring and a side by side washer and dryer.
Small classic single-wall laundry cupboard in Grand Rapids with recessed-panel cabinets, engineered stone countertops, multi-coloured splashback, a built-in sink, dark wood cabinets, beige walls, lino flooring and a side by side washer and dryer.
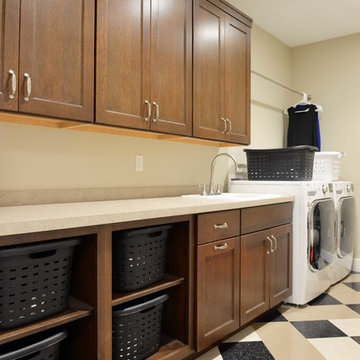
Robb Siverson Photography
Large traditional single-wall separated utility room in Other with a built-in sink, shaker cabinets, laminate countertops, beige walls, lino flooring, a side by side washer and dryer and dark wood cabinets.
Large traditional single-wall separated utility room in Other with a built-in sink, shaker cabinets, laminate countertops, beige walls, lino flooring, a side by side washer and dryer and dark wood cabinets.
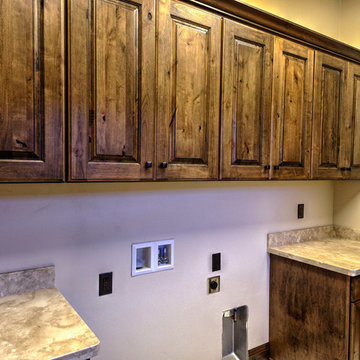
Randy Ryckebosch
Large rustic galley separated utility room in Other with a built-in sink, raised-panel cabinets, dark wood cabinets, granite worktops, beige walls, lino flooring and a side by side washer and dryer.
Large rustic galley separated utility room in Other with a built-in sink, raised-panel cabinets, dark wood cabinets, granite worktops, beige walls, lino flooring and a side by side washer and dryer.
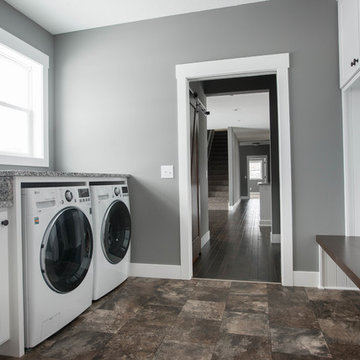
Small traditional galley utility room in Minneapolis with a submerged sink, shaker cabinets, dark wood cabinets, granite worktops, grey walls, lino flooring, a side by side washer and dryer and multi-coloured floors.
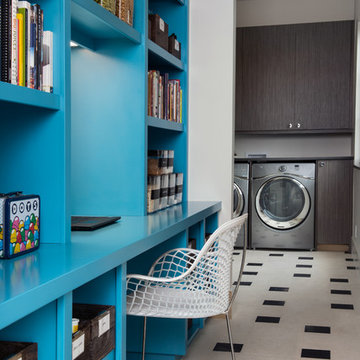
Inspiration for a medium sized contemporary single-wall utility room in Denver with flat-panel cabinets, dark wood cabinets, wood worktops, white walls, lino flooring and a side by side washer and dryer.
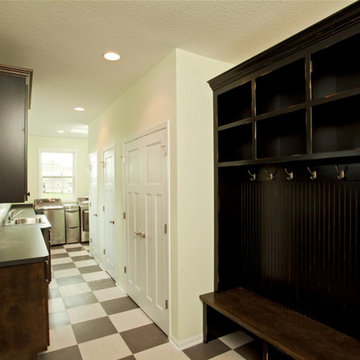
Homes by Tradition, LLC (Builder)
Inspiration for a medium sized l-shaped utility room in Minneapolis with a built-in sink, recessed-panel cabinets, laminate countertops, lino flooring, a side by side washer and dryer, dark wood cabinets and beige walls.
Inspiration for a medium sized l-shaped utility room in Minneapolis with a built-in sink, recessed-panel cabinets, laminate countertops, lino flooring, a side by side washer and dryer, dark wood cabinets and beige walls.
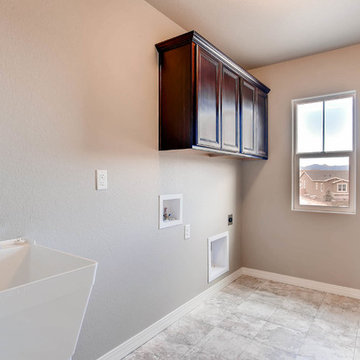
Photo of a medium sized classic galley separated utility room in Denver with an utility sink, shaker cabinets, dark wood cabinets, grey walls, lino flooring, a side by side washer and dryer and grey floors.
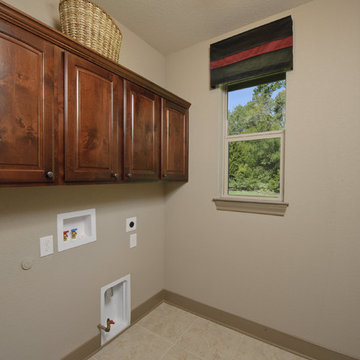
The Hillsboro is a wonderful floor plan for families. The kitchen features an oversized island, walk-in pantry, breakfast area, and eating bar. The master suite is equipped with his and hers sinks, a custom shower, a soaking tub, and a large walk-in closet. The Hillsboro also boasts a formal dining room, garage, and raised ceilings throughout. This home is also available with a finished upstairs bonus space.
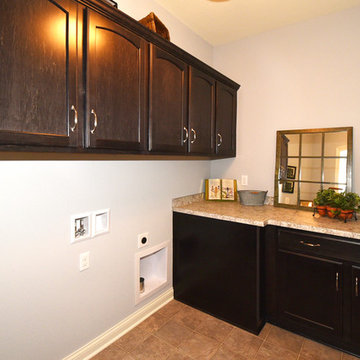
Detour Marketing, LLC
Inspiration for a medium sized traditional l-shaped separated utility room in Milwaukee with shaker cabinets, dark wood cabinets, granite worktops, grey walls, lino flooring and a side by side washer and dryer.
Inspiration for a medium sized traditional l-shaped separated utility room in Milwaukee with shaker cabinets, dark wood cabinets, granite worktops, grey walls, lino flooring and a side by side washer and dryer.
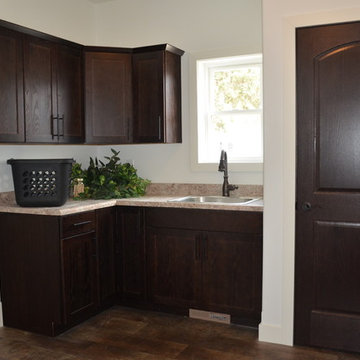
St. Croix Laundry Room
Photo of a traditional l-shaped separated utility room in Minneapolis with a single-bowl sink, shaker cabinets, dark wood cabinets, laminate countertops, white walls, lino flooring and a side by side washer and dryer.
Photo of a traditional l-shaped separated utility room in Minneapolis with a single-bowl sink, shaker cabinets, dark wood cabinets, laminate countertops, white walls, lino flooring and a side by side washer and dryer.
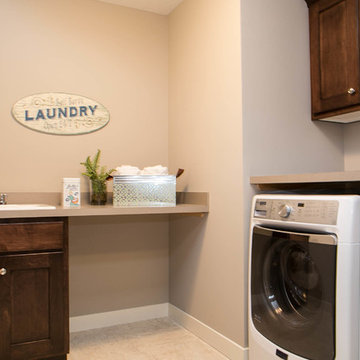
This LDK custom laundry room is the perfect room for storage and organization! This room provides you with space to separate and fold your clean and dirty clothes with ultimate efficiency!
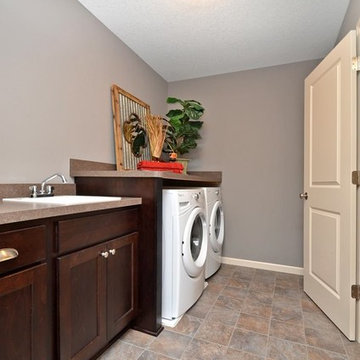
Photo of a medium sized classic galley separated utility room in Minneapolis with a built-in sink, shaker cabinets, dark wood cabinets, laminate countertops, grey walls, lino flooring and a side by side washer and dryer.
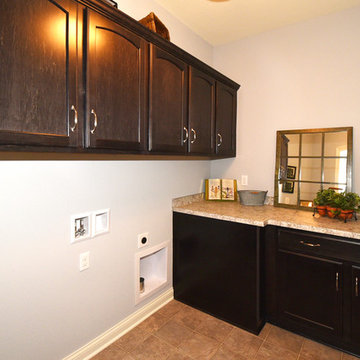
Detour Marketing, LLC
Inspiration for a medium sized traditional l-shaped separated utility room in Milwaukee with raised-panel cabinets, dark wood cabinets, granite worktops, grey walls and lino flooring.
Inspiration for a medium sized traditional l-shaped separated utility room in Milwaukee with raised-panel cabinets, dark wood cabinets, granite worktops, grey walls and lino flooring.
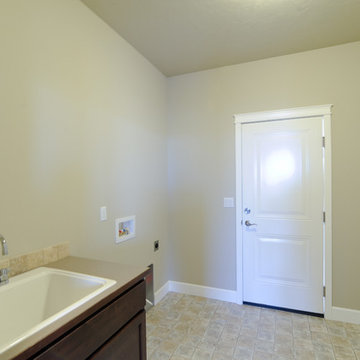
Inspiration for a traditional galley separated utility room in Seattle with an utility sink, shaker cabinets, dark wood cabinets, laminate countertops, beige walls, lino flooring and a side by side washer and dryer.
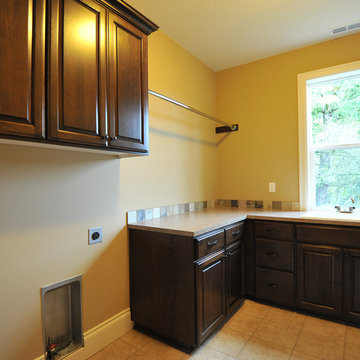
Danyel Rogers
Medium sized classic l-shaped separated utility room in Portland with a single-bowl sink, recessed-panel cabinets, dark wood cabinets, laminate countertops, beige walls, lino flooring and a side by side washer and dryer.
Medium sized classic l-shaped separated utility room in Portland with a single-bowl sink, recessed-panel cabinets, dark wood cabinets, laminate countertops, beige walls, lino flooring and a side by side washer and dryer.
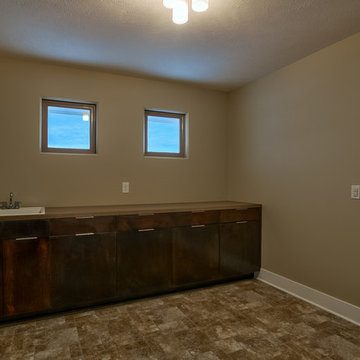
Amoura Productions
Medium sized contemporary utility room in Omaha with an utility sink, flat-panel cabinets, dark wood cabinets, composite countertops, beige walls, lino flooring and a side by side washer and dryer.
Medium sized contemporary utility room in Omaha with an utility sink, flat-panel cabinets, dark wood cabinets, composite countertops, beige walls, lino flooring and a side by side washer and dryer.
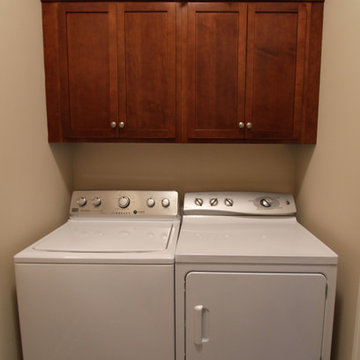
Designer: Julie Mausolf
Contractor: Bos Homes
Photography: Alea Paul
Design ideas for a small classic single-wall laundry cupboard in Grand Rapids with recessed-panel cabinets, engineered stone countertops, multi-coloured splashback, a built-in sink, dark wood cabinets, beige walls, lino flooring and a side by side washer and dryer.
Design ideas for a small classic single-wall laundry cupboard in Grand Rapids with recessed-panel cabinets, engineered stone countertops, multi-coloured splashback, a built-in sink, dark wood cabinets, beige walls, lino flooring and a side by side washer and dryer.
Utility Room with Dark Wood Cabinets and Lino Flooring Ideas and Designs
1