Utility Room with Dark Wood Cabinets and Marble Flooring Ideas and Designs
Refine by:
Budget
Sort by:Popular Today
1 - 20 of 27 photos
Item 1 of 3
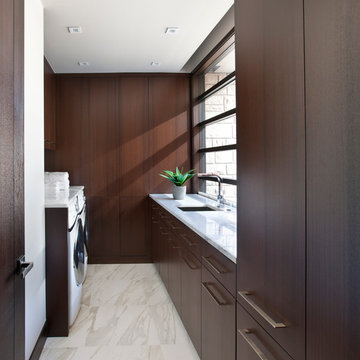
Floor to ceiling cabinetry conceals all laundry room necessities along with shelving space for extra towels, hanging rods for drying clothes, a custom made ironing board slot, pantry space for the mop and vacuum, and more storage for other cleaning supplies. Everything is beautifully concealed behind these custom made ribbon sapele doors.
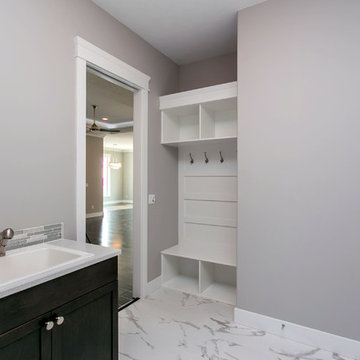
Photo of a medium sized modern l-shaped separated utility room in Seattle with a built-in sink, shaker cabinets, dark wood cabinets, engineered stone countertops, grey walls, marble flooring, a side by side washer and dryer, white floors and white worktops.
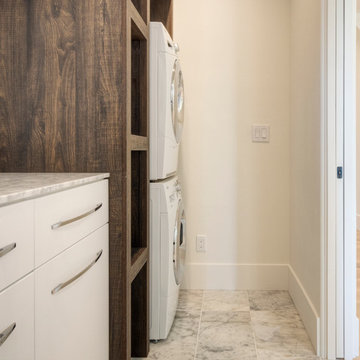
Inspiration for a modern single-wall separated utility room in San Francisco with a submerged sink, dark wood cabinets, marble worktops, white walls, marble flooring and a stacked washer and dryer.
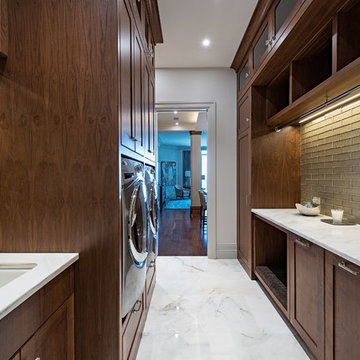
Design ideas for a traditional galley utility room in Tampa with a submerged sink, shaker cabinets, dark wood cabinets, marble flooring, a side by side washer and dryer, white floors and white walls.
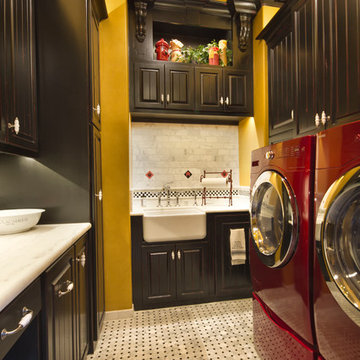
This is an example of a medium sized rustic u-shaped separated utility room in Dallas with a belfast sink, raised-panel cabinets, dark wood cabinets, marble worktops, yellow walls, marble flooring and a side by side washer and dryer.

Floor to ceiling cabinetry conceals all laundry room necessities along with shelving space for extra towels, hanging rods for drying clothes, a custom made ironing board slot, pantry space for the mop and vacuum, and more storage for other cleaning supplies. Everything is beautifully concealed behind these custom made ribbon sapele doors.
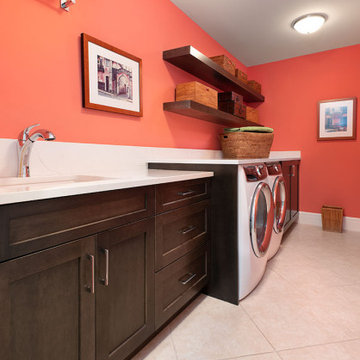
We updated the existing laundry room with custom Dura Supreme cabinetry finished in Maple Poppyseed and a Carson door style. Upper cabinets were replaced with open wood shelving in the same dark stain, creating plenty of storage space while making the laundry room feel more open. With plenty of space to wash and fold clothes, new marble countertops run the length of the laundry room and top the Electrolux steam washer and dryer. Finally, terra cotta-inspired wall paint adds a fun pop of color to this functional new laundry room.
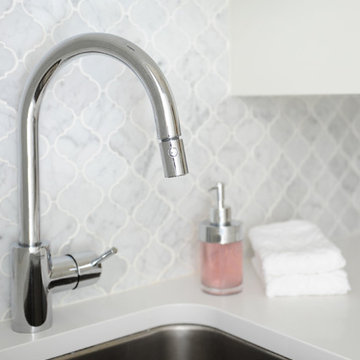
This space wasn't large, but it needed to be highly functional. We purchased new, front-loading washer & dryer appliances so that we could install easy to maintain Caesarstone countertops and create valuable horizontal space to fold laundry and store frequently used items such as hand & laundry soap. We installed a small but deep sink and a faucet with a goodneck to ensure tall buckets could fit in the sink. The jewel of this bathroom is the carrara marble backsplash in an arabesque pattern. It is divine and elevates the space from a ordinary laundry room to an extraordinarily pretty space. Tracey Ayton Photography.
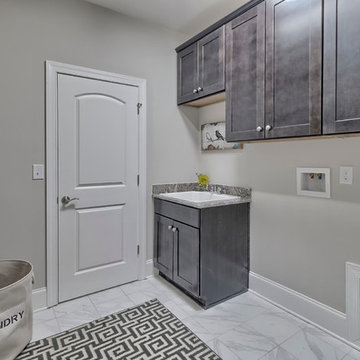
Design ideas for a medium sized classic single-wall separated utility room in San Diego with a built-in sink, shaker cabinets, dark wood cabinets, granite worktops, beige walls, marble flooring and a side by side washer and dryer.
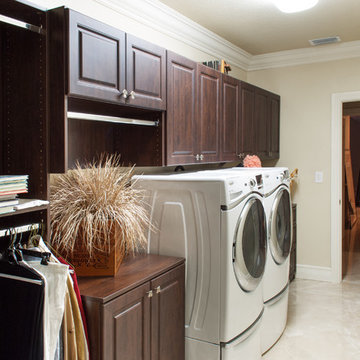
Laundry Room in Chocolate Pearl, Raised Panel Door Cabinets, Double Hanging Units,
Design ideas for a medium sized traditional single-wall utility room in Miami with raised-panel cabinets, dark wood cabinets, wood worktops, beige walls, marble flooring and a side by side washer and dryer.
Design ideas for a medium sized traditional single-wall utility room in Miami with raised-panel cabinets, dark wood cabinets, wood worktops, beige walls, marble flooring and a side by side washer and dryer.
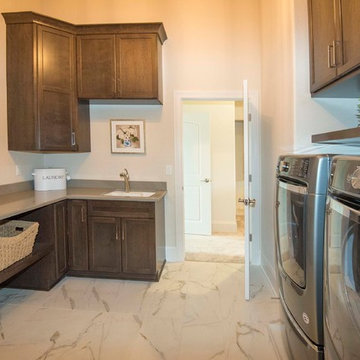
Detour Marketing, LLC
Inspiration for a large classic l-shaped separated utility room in Milwaukee with shaker cabinets, white walls, a side by side washer and dryer, a built-in sink, dark wood cabinets, composite countertops, marble flooring, white floors and grey worktops.
Inspiration for a large classic l-shaped separated utility room in Milwaukee with shaker cabinets, white walls, a side by side washer and dryer, a built-in sink, dark wood cabinets, composite countertops, marble flooring, white floors and grey worktops.
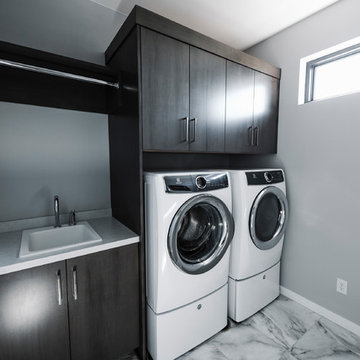
Photo of a medium sized contemporary single-wall separated utility room in Other with a built-in sink, flat-panel cabinets, dark wood cabinets, engineered stone countertops, grey walls, marble flooring, a side by side washer and dryer, grey floors and white worktops.
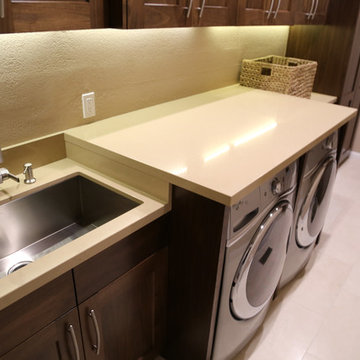
Design ideas for a classic galley separated utility room in San Francisco with a submerged sink, shaker cabinets, dark wood cabinets, engineered stone countertops, marble flooring and a side by side washer and dryer.
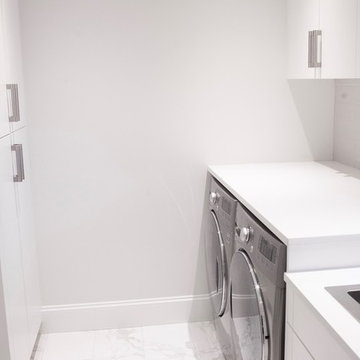
Photo of a medium sized traditional single-wall separated utility room in Vancouver with a built-in sink, shaker cabinets, dark wood cabinets, engineered stone countertops, beige walls, marble flooring, a side by side washer and dryer, white floors and white worktops.
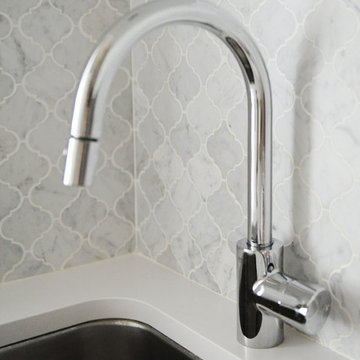
This space wasn't large, but it needed to be highly functional. We purchased new, front-loading washer & dryer appliances so that we could install easy to maintain Caesarstone countertops and create valuable horizontal space to fold laundry and store frequently used items such as hand & laundry soap. We installed a small but deep sink and a faucet with a goodneck to ensure tall buckets could fit in the sink. The jewel of this bathroom is the carrara marble backsplash in an arabesque pattern. It is divine and elevates the space from a ordinary laundry room to an extraordinarily pretty space. Tracey Ayton Photography.
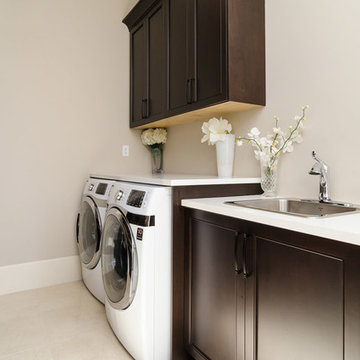
Photo of a mediterranean single-wall utility room in Vancouver with a single-bowl sink, dark wood cabinets, beige walls, marble flooring, a side by side washer and dryer and recessed-panel cabinets.
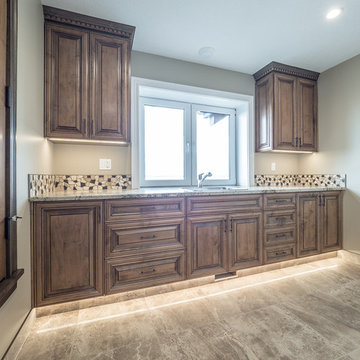
Beautifully Crafted Custom Home
Design ideas for a medium sized classic single-wall separated utility room in Edmonton with a built-in sink, raised-panel cabinets, granite worktops, beige walls, marble flooring, a side by side washer and dryer, multi-coloured floors and dark wood cabinets.
Design ideas for a medium sized classic single-wall separated utility room in Edmonton with a built-in sink, raised-panel cabinets, granite worktops, beige walls, marble flooring, a side by side washer and dryer, multi-coloured floors and dark wood cabinets.
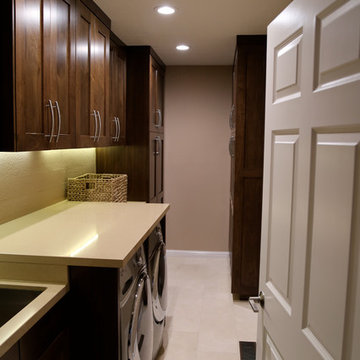
Photo of a traditional galley separated utility room in San Francisco with a submerged sink, shaker cabinets, dark wood cabinets, engineered stone countertops, marble flooring and a side by side washer and dryer.
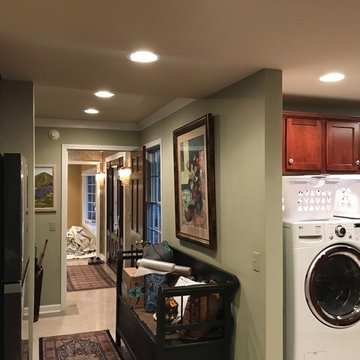
• Prepared, Patched Cracks, Dents and Dings, Spot Primed and Painted the Ceilings and Walls in 2 coats
• Caulked Cracks and Painted the Trim
Photo of a medium sized traditional galley separated utility room in Chicago with an utility sink, raised-panel cabinets, dark wood cabinets, marble worktops, green walls, marble flooring, a side by side washer and dryer, beige floors and multicoloured worktops.
Photo of a medium sized traditional galley separated utility room in Chicago with an utility sink, raised-panel cabinets, dark wood cabinets, marble worktops, green walls, marble flooring, a side by side washer and dryer, beige floors and multicoloured worktops.
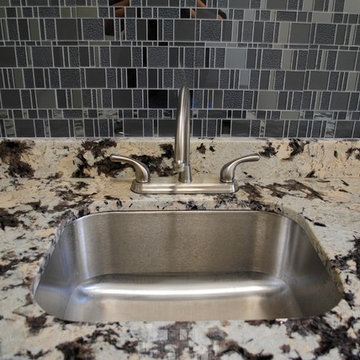
GNL Contractors fabricated & installed the Countertops found throughout this custom home designed & built by the talented team at Alvarez Construction Company.
Utility Room with Dark Wood Cabinets and Marble Flooring Ideas and Designs
1