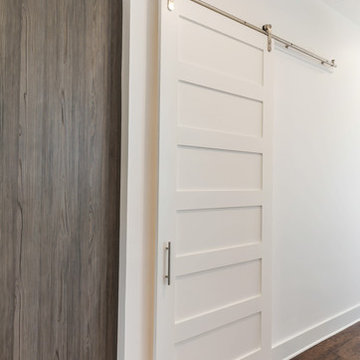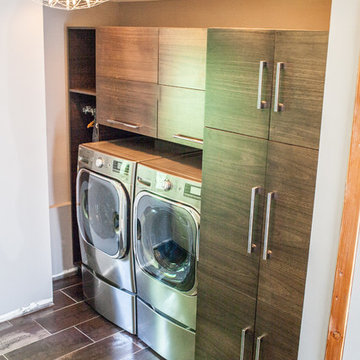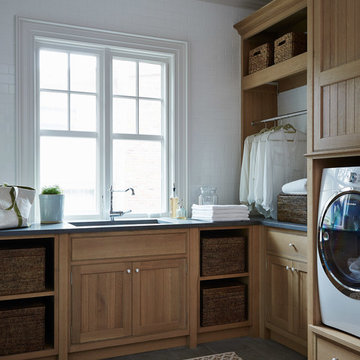Utility Room with Dark Wood Cabinets and Medium Wood Cabinets Ideas and Designs
Refine by:
Budget
Sort by:Popular Today
1 - 20 of 4,424 photos
Item 1 of 3

Laundry Room with Pratt and Larson Backsplash, Quartz Countertops and Tile Floor
Terry Poe Photography
Design ideas for a medium sized classic l-shaped separated utility room in Portland with dark wood cabinets, beige floors, white worktops, a submerged sink, shaker cabinets, engineered stone countertops, beige walls, ceramic flooring and a stacked washer and dryer.
Design ideas for a medium sized classic l-shaped separated utility room in Portland with dark wood cabinets, beige floors, white worktops, a submerged sink, shaker cabinets, engineered stone countertops, beige walls, ceramic flooring and a stacked washer and dryer.

Inspiration for a small traditional single-wall separated utility room in Raleigh with flat-panel cabinets, dark wood cabinets, engineered stone countertops, porcelain flooring, a stacked washer and dryer, brown floors and white worktops.

For this mudroom remodel the homeowners came in to Dillman & Upton frustrated with their current, small and very tight, laundry room. They were in need of more space and functional storage and asked if I could help them out.
Once at the job site I found that adjacent to the the current laundry room was an inefficient walk in closet. After discussing their options we decided to remove the wall between the two rooms and create a full mudroom with ample storage and plenty of room to comfortably manage the laundry.
Cabinets: Dura Supreme, Crestwood series, Highland door, Maple, Shell Gray stain
Counter: Solid Surfaces Unlimited Arcadia Quartz
Hardware: Top Knobs, M271, M530 Brushed Satin Nickel
Flooring: Porcelain tile, Crossville, 6x36, Speakeasy Zoot Suit
Backsplash: Olympia, Verona Blend, Herringbone, Marble
Sink: Kohler, River falls, White
Faucet: Kohler, Gooseneck, Brushed Stainless Steel
Shoe Cubbies: White Melamine
Washer/Dryer: Electrolux

Design ideas for a medium sized traditional single-wall utility room in New York with a submerged sink, engineered stone countertops, white walls, a side by side washer and dryer, slate flooring, grey worktops, recessed-panel cabinets and medium wood cabinets.

Alan Jackson - Jackson Studios
Design ideas for a small classic single-wall separated utility room in Omaha with shaker cabinets, blue walls, lino flooring, a side by side washer and dryer and medium wood cabinets.
Design ideas for a small classic single-wall separated utility room in Omaha with shaker cabinets, blue walls, lino flooring, a side by side washer and dryer and medium wood cabinets.

Photo of a medium sized classic l-shaped utility room in DC Metro with porcelain flooring, shaker cabinets, medium wood cabinets and white walls.

Inspiration for a medium sized midcentury l-shaped separated utility room in Detroit with a submerged sink, flat-panel cabinets, dark wood cabinets, quartz worktops, white walls, ceramic flooring, a side by side washer and dryer, white floors, white worktops and wallpapered walls.

This home was a blend of modern and traditional, mixed finishes, classic subway tiles, and ceramic light fixtures. The kitchen was kept bright and airy with high-end appliances for the avid cook and homeschooling mother. As an animal loving family and owner of two furry creatures, we added a little whimsy with cat wallpaper in their laundry room.

James Meyer Photography
Design ideas for a medium sized midcentury single-wall utility room in New York with a submerged sink, dark wood cabinets, granite worktops, grey walls, ceramic flooring, a side by side washer and dryer, grey floors, black worktops and open cabinets.
Design ideas for a medium sized midcentury single-wall utility room in New York with a submerged sink, dark wood cabinets, granite worktops, grey walls, ceramic flooring, a side by side washer and dryer, grey floors, black worktops and open cabinets.

Photo of a medium sized rural single-wall separated utility room in Sacramento with a built-in sink, raised-panel cabinets, dark wood cabinets, concrete worktops, white walls, medium hardwood flooring, a side by side washer and dryer, brown floors and grey worktops.

Tad Ferguson
Inspiration for a medium sized contemporary single-wall utility room in Sydney with flat-panel cabinets, medium wood cabinets, white walls, a stacked washer and dryer, black floors and white worktops.
Inspiration for a medium sized contemporary single-wall utility room in Sydney with flat-panel cabinets, medium wood cabinets, white walls, a stacked washer and dryer, black floors and white worktops.

This is an example of a contemporary utility room in Jacksonville with a built-in sink, flat-panel cabinets, dark wood cabinets, wood worktops, beige walls, medium hardwood flooring, a side by side washer and dryer, brown floors and brown worktops.

Libbie Holmes Photography
Inspiration for a large traditional galley utility room in Denver with a submerged sink, raised-panel cabinets, dark wood cabinets, granite worktops, grey walls, concrete flooring, a side by side washer and dryer and grey floors.
Inspiration for a large traditional galley utility room in Denver with a submerged sink, raised-panel cabinets, dark wood cabinets, granite worktops, grey walls, concrete flooring, a side by side washer and dryer and grey floors.

Laundry room in Rustic remodel nestled in the lush Mill Valley Hills, North Bay of San Francisco.
Leila Seppa Photography.
Photo of a large rustic utility room in San Francisco with light hardwood flooring, a side by side washer and dryer, open cabinets, medium wood cabinets and orange floors.
Photo of a large rustic utility room in San Francisco with light hardwood flooring, a side by side washer and dryer, open cabinets, medium wood cabinets and orange floors.

Custom Luxury Home with a Mexican inpsired style by Fratantoni Interior Designers!
Follow us on Pinterest, Twitter, Facebook, and Instagram for more inspirational photos!

Gibeon Photography
Design ideas for a rustic utility room in Other with a submerged sink, dark wood cabinets and white walls.
Design ideas for a rustic utility room in Other with a submerged sink, dark wood cabinets and white walls.

Inspiration for a small traditional single-wall laundry cupboard in Philadelphia with flat-panel cabinets, dark wood cabinets, white walls, porcelain flooring and a side by side washer and dryer.

This petite laundry and mudroom does the job perfectly! I love the flooring my client selected! It isn't tile. It is actually a vinyl.
Alan Jackson - Jackson Studios

This is an example of a medium sized classic l-shaped utility room in DC Metro with a built-in sink, shaker cabinets, medium wood cabinets, engineered stone countertops, beige walls, porcelain flooring and a side by side washer and dryer.

Lucas Allen
Design ideas for a medium sized victorian l-shaped separated utility room in Jacksonville with a submerged sink, shaker cabinets, medium wood cabinets, white walls, a side by side washer and dryer and grey floors.
Design ideas for a medium sized victorian l-shaped separated utility room in Jacksonville with a submerged sink, shaker cabinets, medium wood cabinets, white walls, a side by side washer and dryer and grey floors.
Utility Room with Dark Wood Cabinets and Medium Wood Cabinets Ideas and Designs
1