Utility Room with Dark Wood Cabinets and Slate Flooring Ideas and Designs
Refine by:
Budget
Sort by:Popular Today
1 - 20 of 71 photos
Item 1 of 3

This is an example of a medium sized classic utility room in Other with shaker cabinets, dark wood cabinets, granite worktops, blue walls, slate flooring and a side by side washer and dryer.
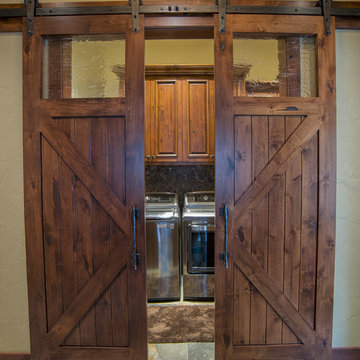
Design ideas for a rustic separated utility room in Seattle with recessed-panel cabinets, dark wood cabinets, beige walls, slate flooring and a side by side washer and dryer.

This is an example of a medium sized rustic single-wall separated utility room in Seattle with a built-in sink, raised-panel cabinets, dark wood cabinets, tile countertops, beige walls, a side by side washer and dryer, slate flooring, beige floors and brown worktops.

Laundry Room
Large traditional single-wall separated utility room in Salt Lake City with a submerged sink, raised-panel cabinets, dark wood cabinets, granite worktops, beige walls, slate flooring and a side by side washer and dryer.
Large traditional single-wall separated utility room in Salt Lake City with a submerged sink, raised-panel cabinets, dark wood cabinets, granite worktops, beige walls, slate flooring and a side by side washer and dryer.

Photo of a medium sized traditional separated utility room in Other with a submerged sink, shaker cabinets, dark wood cabinets, granite worktops, beige walls, slate flooring, a stacked washer and dryer and multi-coloured floors.
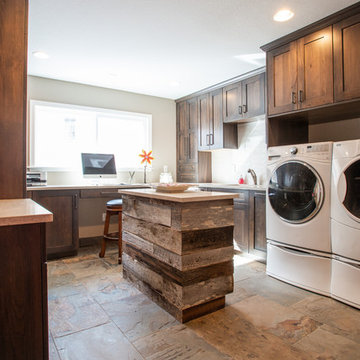
This room can be used as a home office or for the more utilitarian purposes of laundry.
The island makes a great place to fold all that freshly washed laundry.
Photography by Libbie Martin

Photographer: Calgary Photos
Builder: www.timberstoneproperties.ca
Inspiration for a large rustic l-shaped separated utility room in Calgary with a submerged sink, shaker cabinets, dark wood cabinets, granite worktops, slate flooring, a stacked washer and dryer, beige walls and beige worktops.
Inspiration for a large rustic l-shaped separated utility room in Calgary with a submerged sink, shaker cabinets, dark wood cabinets, granite worktops, slate flooring, a stacked washer and dryer, beige walls and beige worktops.
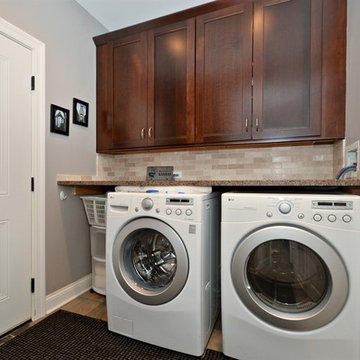
Laundry/mud room with slate flooring, cherry cabinetry, full-sized LG front-loading washer/dryer. Marble backsplash, organized closets
Medium sized classic single-wall separated utility room in Chicago with shaker cabinets, dark wood cabinets, granite worktops, grey walls, slate flooring and a side by side washer and dryer.
Medium sized classic single-wall separated utility room in Chicago with shaker cabinets, dark wood cabinets, granite worktops, grey walls, slate flooring and a side by side washer and dryer.
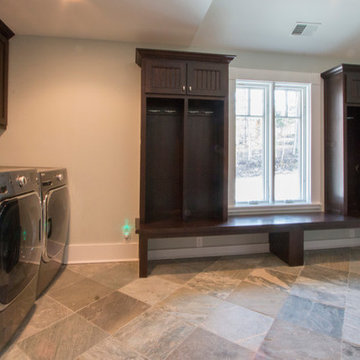
Design ideas for a large traditional l-shaped utility room in Chicago with recessed-panel cabinets, dark wood cabinets, beige walls, slate flooring, a side by side washer and dryer and grey floors.

©Finished Basement Company
Full laundry room with utility sink and storage
Design ideas for a medium sized traditional l-shaped separated utility room in Denver with an utility sink, raised-panel cabinets, dark wood cabinets, composite countertops, yellow walls, slate flooring, a side by side washer and dryer, brown floors and beige worktops.
Design ideas for a medium sized traditional l-shaped separated utility room in Denver with an utility sink, raised-panel cabinets, dark wood cabinets, composite countertops, yellow walls, slate flooring, a side by side washer and dryer, brown floors and beige worktops.
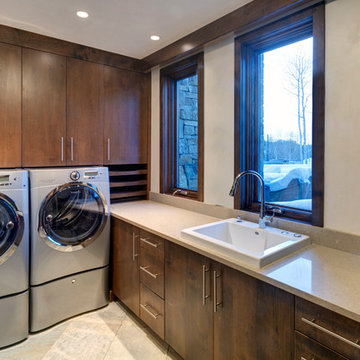
This laundry room is equipped with an innovative micro-jet hand washing sink that will wash your dedicates with a push of a button. There are custom wood drying racks tucked beside the washer and dryer.
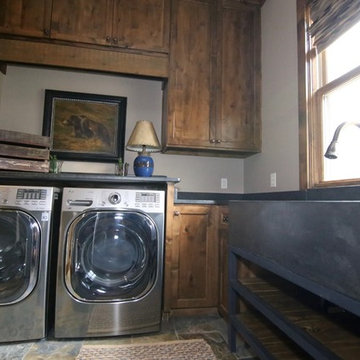
Design ideas for a medium sized rustic utility room in Dallas with a belfast sink, shaker cabinets, dark wood cabinets, soapstone worktops, white walls, slate flooring and a side by side washer and dryer.

http://www.pickellbuilders.com. Photography by Linda Oyama Bryan. Cabinetry by Brookhaven I, Andover recessed square door style in distressed pine with a ''Nut Brown'' finish. Caesar Stone's "Jerusalem Sand" honed granite with an eased edge at perimeter.
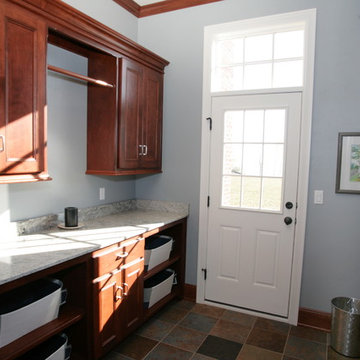
Photo of a medium sized classic galley separated utility room in Other with recessed-panel cabinets, dark wood cabinets, blue walls and slate flooring.
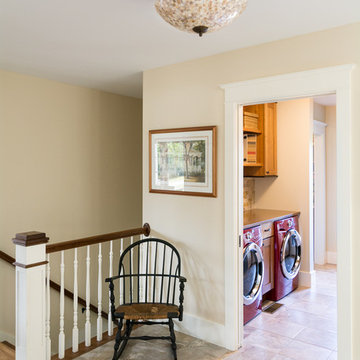
Design ideas for a large classic galley utility room in Portland Maine with a built-in sink, shaker cabinets, dark wood cabinets, granite worktops, beige walls, a side by side washer and dryer, slate flooring and brown floors.
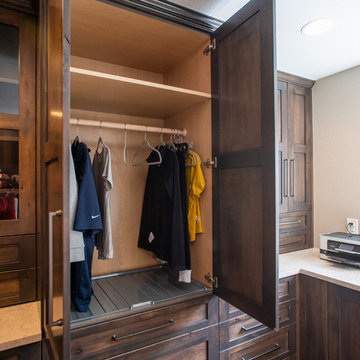
This cabinet was specifically designed for the homeowners delicate - non dry-able items. We added a closet rod, and drip tray so wet items can be hung to dry without damaging the cabinet surface.
Photography by Libbie Martin
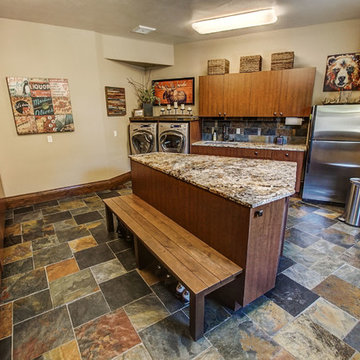
Design ideas for a large rustic galley utility room in Boise with a submerged sink, flat-panel cabinets, granite worktops, beige walls, slate flooring, a side by side washer and dryer, multi-coloured floors, brown worktops and dark wood cabinets.

This is an example of a medium sized rustic l-shaped separated utility room in Other with a submerged sink, recessed-panel cabinets, dark wood cabinets, tile countertops, beige walls, slate flooring, a stacked washer and dryer, brown floors and beige worktops.
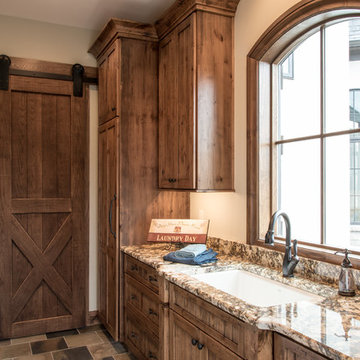
This is an example of a rustic utility room in St Louis with a submerged sink, shaker cabinets, granite worktops, beige walls, slate flooring, a side by side washer and dryer and dark wood cabinets.
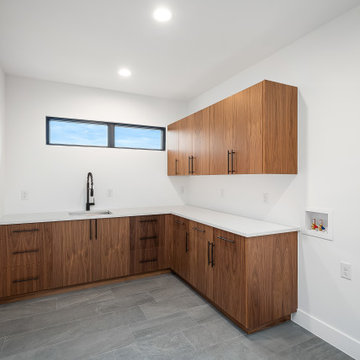
This is an example of a large midcentury separated utility room in Denver with a submerged sink, flat-panel cabinets, dark wood cabinets, engineered stone countertops, white walls, slate flooring, a side by side washer and dryer, grey floors and white worktops.
Utility Room with Dark Wood Cabinets and Slate Flooring Ideas and Designs
1