Utility Room with Dark Wood Cabinets and White Worktops Ideas and Designs
Refine by:
Budget
Sort by:Popular Today
1 - 20 of 260 photos
Item 1 of 3

Inspiration for a medium sized midcentury l-shaped separated utility room in Detroit with a submerged sink, flat-panel cabinets, dark wood cabinets, quartz worktops, white walls, ceramic flooring, a side by side washer and dryer, white floors, white worktops and wallpapered walls.

Photo of a small traditional l-shaped separated utility room in St Louis with a belfast sink, shaker cabinets, dark wood cabinets, grey walls, a side by side washer and dryer, beige floors, porcelain flooring, engineered stone countertops and white worktops.

This newly completed custom home project was all about clean lines, symmetry and to keep the home feeling sleek and contemporary but warm and welcoming at the same time. In the Laundry Room we used a durable, easy to clean, textured laminate finish on the cabinetry. The darker finish really creates some drama to the space and the aluminum edge banding and integrated hardware add an unexpected touch. Caesarstone Pure White Quartz tops were used to keep the room light and bright.
Photo Credit: Whitney Summerall Photography ( https://whitneysummerallphotography.wordpress.com/)

A large laundry room that is combined with a craft space designed to inspire young minds and to make laundry time fun with the vibrant teal glass tiles. Lots of counterspace for sorting and folding laundry and a deep sink that is great for hand washing. Ample cabinet space for all the laundry supplies and for all of the arts and craft supplies. On the floor is a wood looking porcelain tile that is used throughout most of the home.

Photo of a medium sized traditional l-shaped separated utility room in Birmingham with a belfast sink, quartz worktops, grey walls, medium hardwood flooring, a side by side washer and dryer, grey floors, shaker cabinets, dark wood cabinets and white worktops.
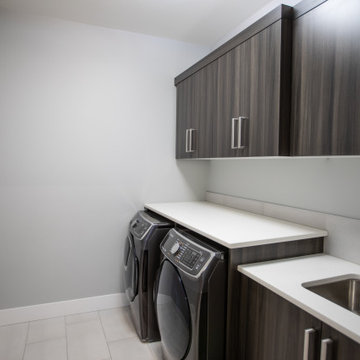
Medium sized contemporary single-wall separated utility room in Vancouver with a submerged sink, flat-panel cabinets, dark wood cabinets, engineered stone countertops, grey walls, porcelain flooring, a side by side washer and dryer, beige floors and white worktops.
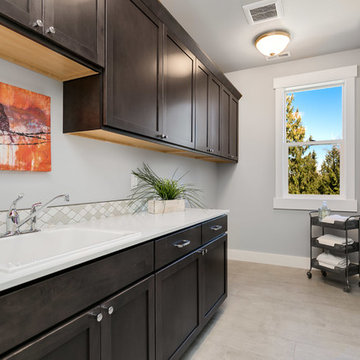
Medium sized classic single-wall separated utility room in Seattle with an utility sink, recessed-panel cabinets, dark wood cabinets, engineered stone countertops, grey walls, a side by side washer and dryer, grey floors and white worktops.

Medium sized contemporary l-shaped separated utility room in Sacramento with a submerged sink, flat-panel cabinets, dark wood cabinets, engineered stone countertops, white walls, ceramic flooring, a stacked washer and dryer, beige floors and white worktops.

Inspiration for a contemporary galley separated utility room in Melbourne with a built-in sink, flat-panel cabinets, dark wood cabinets, white splashback, white walls, light hardwood flooring and white worktops.
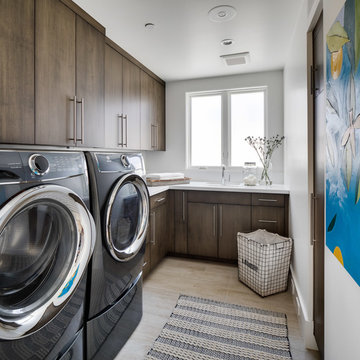
Contemporary l-shaped separated utility room in Los Angeles with a single-bowl sink, flat-panel cabinets, dark wood cabinets, white walls, a side by side washer and dryer, beige floors and white worktops.

Centered between the two closets we added a large cabinet for boot and shoe storage. There is nothing worse then dragging snow through your house in the winters. You can use the bench seat to remove your boots and store them here.
Photography by Libbie Martin
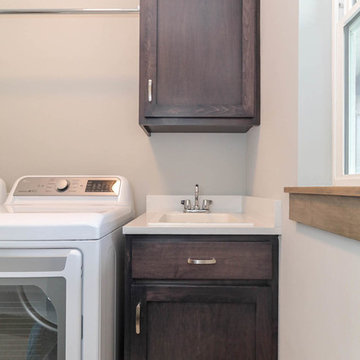
Medium sized classic galley separated utility room in Chicago with a built-in sink, shaker cabinets, dark wood cabinets, engineered stone countertops, grey walls, ceramic flooring, a side by side washer and dryer, white floors and white worktops.
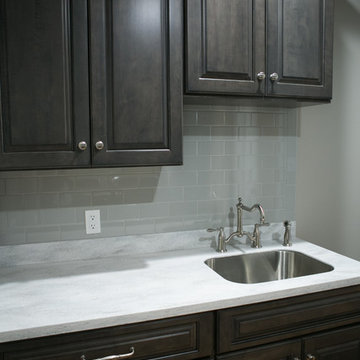
Jennifer Van Elk
Photo of a small classic galley separated utility room in Indianapolis with a submerged sink, raised-panel cabinets, dark wood cabinets, grey walls, medium hardwood flooring, a side by side washer and dryer, brown floors and white worktops.
Photo of a small classic galley separated utility room in Indianapolis with a submerged sink, raised-panel cabinets, dark wood cabinets, grey walls, medium hardwood flooring, a side by side washer and dryer, brown floors and white worktops.

Design ideas for a small traditional single-wall separated utility room in Calgary with a submerged sink, shaker cabinets, dark wood cabinets, quartz worktops, white splashback, ceramic splashback, white walls, ceramic flooring, a side by side washer and dryer, beige floors and white worktops.
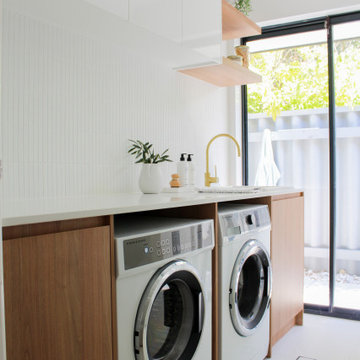
Laundry Renovation, Wood and White Laundry, Wood Shelving, Brushed Brass Tapware, Ceramic Laundry Sink, Modern Laundry, Modern Laundry Ideas, Terrazzo Tiles, Terrazzo Tiling, Mosaic Splashback, On the Ball Bathrooms, OTB Bathrooms, Renovations Perth
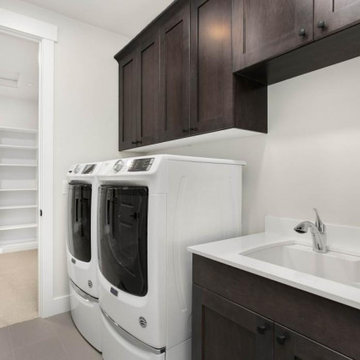
Photo of a large contemporary l-shaped separated utility room in Seattle with a built-in sink, shaker cabinets, dark wood cabinets, engineered stone countertops, white walls, porcelain flooring, a side by side washer and dryer, grey floors and white worktops.

This Modern Multi-Level Home Boasts Master & Guest Suites on The Main Level + Den + Entertainment Room + Exercise Room with 2 Suites Upstairs as Well as Blended Indoor/Outdoor Living with 14ft Tall Coffered Box Beam Ceilings!
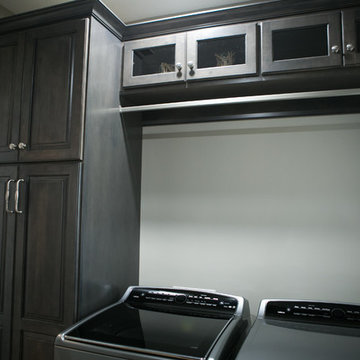
Jennifer Van Elk
Photo of a small traditional galley separated utility room in Indianapolis with a submerged sink, raised-panel cabinets, dark wood cabinets, grey walls, medium hardwood flooring, a side by side washer and dryer, brown floors and white worktops.
Photo of a small traditional galley separated utility room in Indianapolis with a submerged sink, raised-panel cabinets, dark wood cabinets, grey walls, medium hardwood flooring, a side by side washer and dryer, brown floors and white worktops.

Design ideas for a large modern single-wall utility room in Sydney with a single-bowl sink, flat-panel cabinets, dark wood cabinets, engineered stone countertops, glass sheet splashback, white walls, vinyl flooring, a concealed washer and dryer, brown floors, white worktops and a vaulted ceiling.
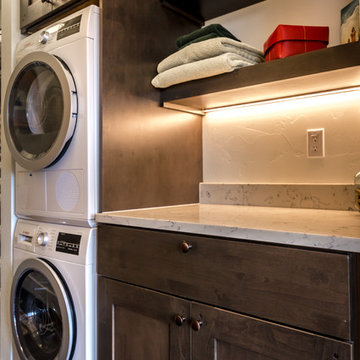
Builder | Middle Park Construction
Photography | Jon Kohlwey
Designer | Tara Bender
Starmark Cabinetry
Small modern single-wall separated utility room in Denver with shaker cabinets, dark wood cabinets, engineered stone countertops, white walls, laminate floors, a stacked washer and dryer, brown floors and white worktops.
Small modern single-wall separated utility room in Denver with shaker cabinets, dark wood cabinets, engineered stone countertops, white walls, laminate floors, a stacked washer and dryer, brown floors and white worktops.
Utility Room with Dark Wood Cabinets and White Worktops Ideas and Designs
1