Utility Room with Dark Wood Cabinets and Wood Worktops Ideas and Designs
Refine by:
Budget
Sort by:Popular Today
1 - 20 of 54 photos
Item 1 of 3
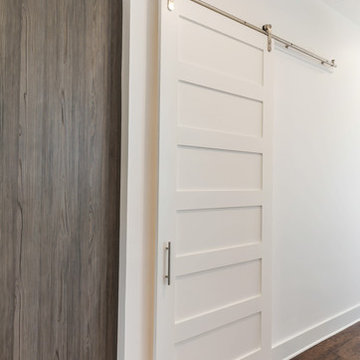
This is an example of a contemporary utility room in Jacksonville with a built-in sink, flat-panel cabinets, dark wood cabinets, wood worktops, beige walls, medium hardwood flooring, a side by side washer and dryer, brown floors and brown worktops.

This is an example of an expansive rural utility room in Charleston with shaker cabinets, dark wood cabinets, wood worktops, white splashback, metro tiled splashback, white walls, porcelain flooring, a side by side washer and dryer, black floors and white worktops.

Inspiration for a medium sized traditional single-wall utility room in Los Angeles with wood worktops, lino flooring, a side by side washer and dryer, orange floors, recessed-panel cabinets, dark wood cabinets and grey walls.

The vanity top and the washer/dryer counter are both made from an IKEA butcher block table top that I was able to cut into the custom sizes for the space. I learned alot about polyurethane and felt a little like the Karate Kid, poly on, sand off, poly on, sand off. The counter does have a leg on the front left for support.
This arrangement allowed for a small hangar bar and 4" space to keep brooms, swifter, and even a small step stool to reach the upper most cabinet space. Not saying I'm short, but I will admint that I could use a little vertical help sometimes, but I am not short.

Warm, light, and inviting with characteristic knot vinyl floors that bring a touch of wabi-sabi to every room. This rustic maple style is ideal for Japanese and Scandinavian-inspired spaces.
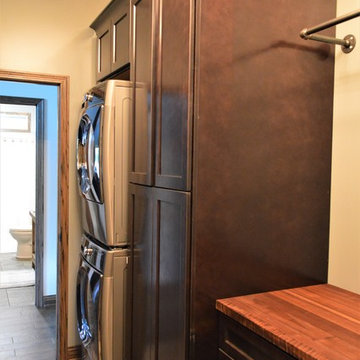
Haas Signature
Wood Species: Maple
Cabinet Finish: Slate Maple
Door Style: Shakertown V
Countertop: John Boos Butcherblock, Walnut
Design ideas for a small rural single-wall separated utility room in Other with a submerged sink, shaker cabinets, dark wood cabinets, wood worktops, beige walls, ceramic flooring, a stacked washer and dryer, beige floors and brown worktops.
Design ideas for a small rural single-wall separated utility room in Other with a submerged sink, shaker cabinets, dark wood cabinets, wood worktops, beige walls, ceramic flooring, a stacked washer and dryer, beige floors and brown worktops.

Photo of a medium sized rustic separated utility room in Other with a belfast sink, shaker cabinets, dark wood cabinets, wood worktops, brown walls, dark hardwood flooring, a stacked washer and dryer, brown floors and brown worktops.
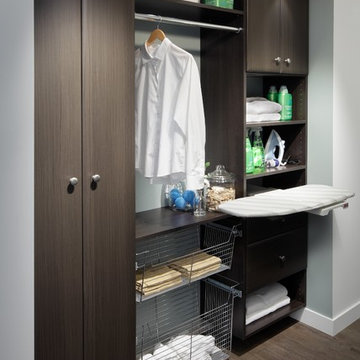
Laundry room - The Organized Home
Inspiration for a medium sized contemporary galley separated utility room in Chicago with flat-panel cabinets, dark wood cabinets, wood worktops and a stacked washer and dryer.
Inspiration for a medium sized contemporary galley separated utility room in Chicago with flat-panel cabinets, dark wood cabinets, wood worktops and a stacked washer and dryer.
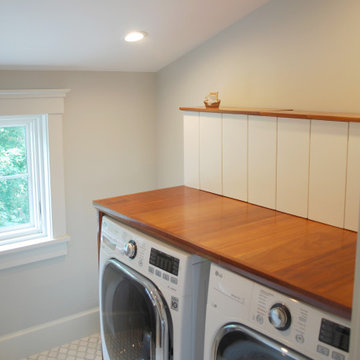
Inspiration for a small beach style galley separated utility room in Providence with dark wood cabinets, wood worktops, grey walls, porcelain flooring, a side by side washer and dryer and white floors.

This is an example of a rustic single-wall utility room in Other with open cabinets, dark wood cabinets, wood worktops, white walls and vinyl flooring.
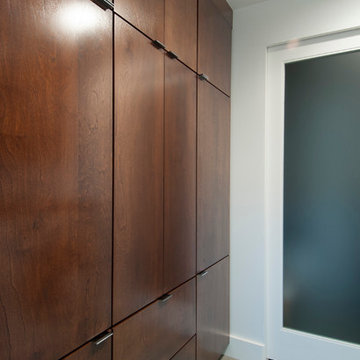
custom cabinets, Full view - obscure view interior doors - custom, industrial modern design
Karli Moore Photography
This is an example of a medium sized modern galley separated utility room in Columbus with flat-panel cabinets, wood worktops, white walls, concrete flooring, a side by side washer and dryer and dark wood cabinets.
This is an example of a medium sized modern galley separated utility room in Columbus with flat-panel cabinets, wood worktops, white walls, concrete flooring, a side by side washer and dryer and dark wood cabinets.
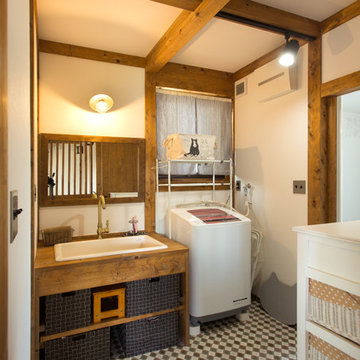
Photo of a world-inspired utility room in Nagoya with a built-in sink, open cabinets, wood worktops, white walls, multi-coloured floors, brown worktops, an integrated washer and dryer and dark wood cabinets.
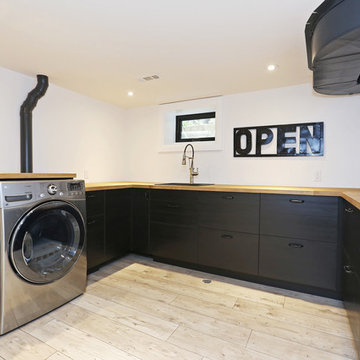
Dave Rempel
Large scandi u-shaped separated utility room in Toronto with a built-in sink, flat-panel cabinets, dark wood cabinets, wood worktops, white walls, light hardwood flooring and a side by side washer and dryer.
Large scandi u-shaped separated utility room in Toronto with a built-in sink, flat-panel cabinets, dark wood cabinets, wood worktops, white walls, light hardwood flooring and a side by side washer and dryer.
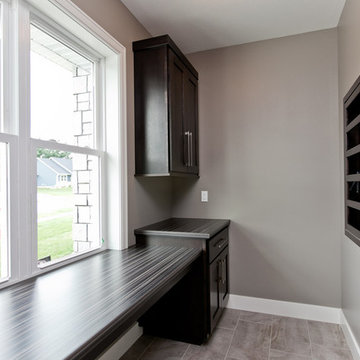
Inspiration for a classic utility room in Cedar Rapids with shaker cabinets, dark wood cabinets, wood worktops, grey walls, ceramic flooring and beige floors.

Laundry in Chocolate Pearl
Design ideas for a medium sized traditional single-wall separated utility room in Miami with a built-in sink, shaker cabinets, dark wood cabinets, wood worktops, beige walls, ceramic flooring and a side by side washer and dryer.
Design ideas for a medium sized traditional single-wall separated utility room in Miami with a built-in sink, shaker cabinets, dark wood cabinets, wood worktops, beige walls, ceramic flooring and a side by side washer and dryer.
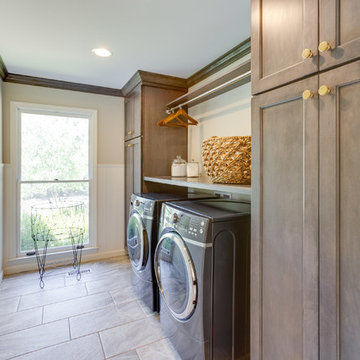
205 Photography
Medium sized classic galley separated utility room in Birmingham with shaker cabinets, dark wood cabinets, wood worktops, grey walls, porcelain flooring, a side by side washer and dryer, grey floors and grey worktops.
Medium sized classic galley separated utility room in Birmingham with shaker cabinets, dark wood cabinets, wood worktops, grey walls, porcelain flooring, a side by side washer and dryer, grey floors and grey worktops.
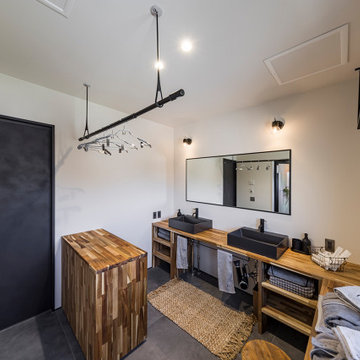
作業台と造作洗面のあるランドリールーム。広々と干せる空間には水栓を2つ用意し、忙しい朝の身支度にも余裕を生ませます。
Urban separated utility room in Other with a built-in sink, open cabinets, dark wood cabinets, wood worktops, white walls, vinyl flooring, grey floors, brown worktops, a wallpapered ceiling and wallpapered walls.
Urban separated utility room in Other with a built-in sink, open cabinets, dark wood cabinets, wood worktops, white walls, vinyl flooring, grey floors, brown worktops, a wallpapered ceiling and wallpapered walls.
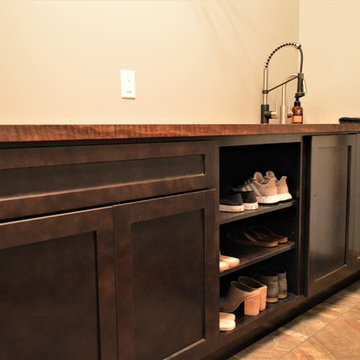
Haas Signature
Wood Species: Maple
Cabinet Finish: Slate Maple
Door Style: Shakertown V
Countertop: John Boos Butcherblock, Walnut
Inspiration for a small farmhouse single-wall separated utility room in Other with a submerged sink, shaker cabinets, dark wood cabinets, wood worktops, beige walls, ceramic flooring, a stacked washer and dryer, beige floors and brown worktops.
Inspiration for a small farmhouse single-wall separated utility room in Other with a submerged sink, shaker cabinets, dark wood cabinets, wood worktops, beige walls, ceramic flooring, a stacked washer and dryer, beige floors and brown worktops.
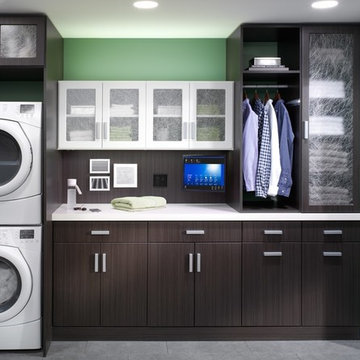
Laundry room - The Organized Home
Design ideas for a medium sized contemporary galley separated utility room in Chicago with flat-panel cabinets, dark wood cabinets, wood worktops and a stacked washer and dryer.
Design ideas for a medium sized contemporary galley separated utility room in Chicago with flat-panel cabinets, dark wood cabinets, wood worktops and a stacked washer and dryer.
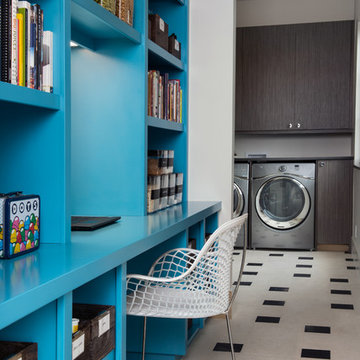
Inspiration for a medium sized contemporary single-wall utility room in Denver with flat-panel cabinets, dark wood cabinets, wood worktops, white walls, lino flooring and a side by side washer and dryer.
Utility Room with Dark Wood Cabinets and Wood Worktops Ideas and Designs
1