Utility Room with Dark Wood Cabinets Ideas and Designs
Refine by:
Budget
Sort by:Popular Today
1 - 20 of 29 photos
Item 1 of 3

This is an example of a medium sized rustic l-shaped separated utility room in Other with a submerged sink, recessed-panel cabinets, dark wood cabinets, tile countertops, beige walls, slate flooring, a stacked washer and dryer, brown floors and beige worktops.
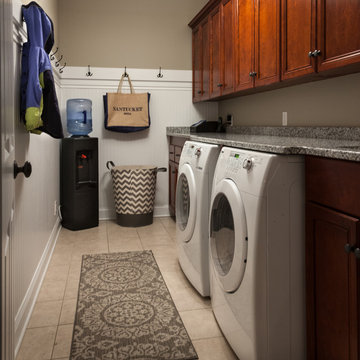
Photography: Brian DeWolf
Inspiration for a medium sized classic galley utility room in Chicago with raised-panel cabinets, granite worktops, grey walls, porcelain flooring, a side by side washer and dryer, a submerged sink, dark wood cabinets and a dado rail.
Inspiration for a medium sized classic galley utility room in Chicago with raised-panel cabinets, granite worktops, grey walls, porcelain flooring, a side by side washer and dryer, a submerged sink, dark wood cabinets and a dado rail.
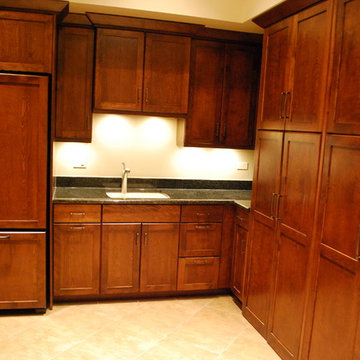
Custom Laundry Room with Hidden Washer and Dryer. Shaker Stained Cabinets in Laundry Room. Hidden Washer and Dryer Cabinets. New Venetian Granite in Laundry Room. Light Colored Granite and Stained Cabinets in Laundry Room. Shaker Stained Cabinets.
This Custom Laundry Room was Built by Southampton in Oak Brook Illinois. If You are Looking For Laundry Room and Mudroom Remodeling in Oak Brook Illinois Please Give Southampton Builders a Call.
Southampton also Builds Custom Homes in Oak Brook Illinois with Custom Laundry Rooms and Mudrooms. Our Custom Laundry Rooms and Mudrooms Feature Custom Cabinetry, Built in Lockers, Cubbies, Benches and Built-ins.
Southampton Builds and Remodels Custom Homes in Northern Illinois.
Fridges in Mudrooms. Laundry Room Fridges. Mudroom Freezers. Dirty Kitchens. Geneva IL. 60134
Photo Copyright Jonathan Nutt
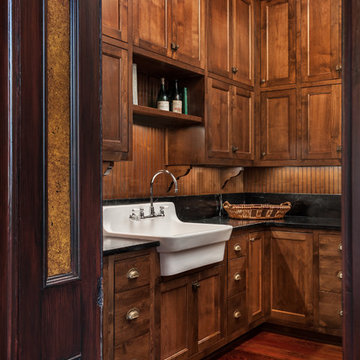
This space off of the kitchen serves as both laundry and pantry. The cast iron sink and soapstone counters are a nod to the historical significance of this home.
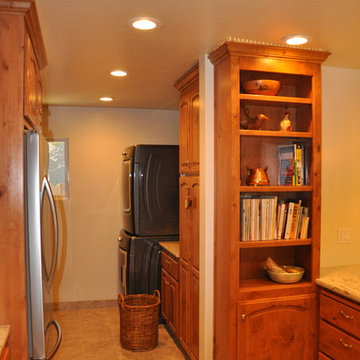
This is an example of a medium sized classic galley utility room in Other with raised-panel cabinets, dark wood cabinets, granite worktops, white walls, porcelain flooring and a stacked washer and dryer.
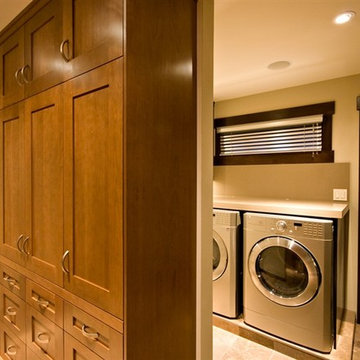
A warm colour palette in a transtional/modern space, perfect for any family. Floor to ceiling custom cabinetry provides an abundance of storage, adding functionality to the mudroom and close access to the laundry area. Danene Lenstra - photography
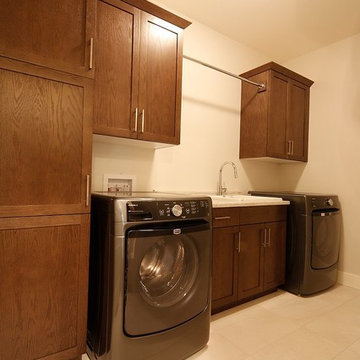
Photo of a large classic galley separated utility room in Other with an utility sink, shaker cabinets, dark wood cabinets, laminate countertops, beige walls, ceramic flooring, a side by side washer and dryer and beige floors.
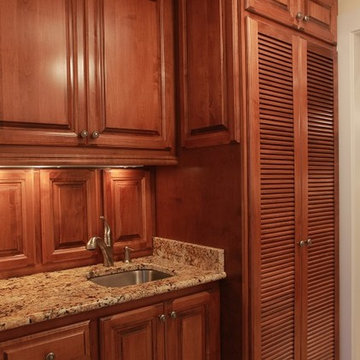
HARRY TAYLOR
This is an example of a large classic galley separated utility room in Wilmington with a submerged sink, raised-panel cabinets, dark wood cabinets, granite worktops, white walls, porcelain flooring and a concealed washer and dryer.
This is an example of a large classic galley separated utility room in Wilmington with a submerged sink, raised-panel cabinets, dark wood cabinets, granite worktops, white walls, porcelain flooring and a concealed washer and dryer.
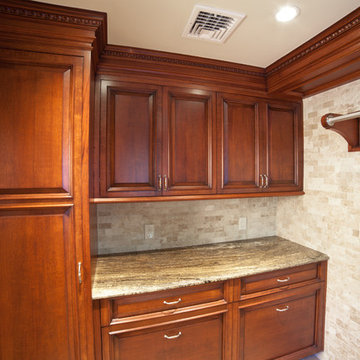
Photo of a medium sized classic single-wall separated utility room in New York with raised-panel cabinets, dark wood cabinets, beige walls, ceramic flooring, a side by side washer and dryer, a built-in sink, granite worktops, multi-coloured floors and multicoloured worktops.
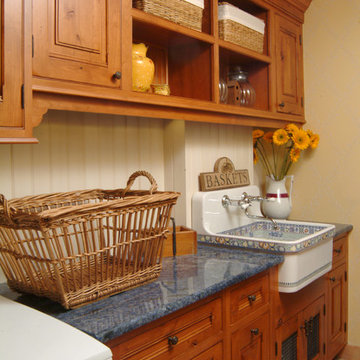
Inspiration for a medium sized traditional single-wall separated utility room in San Francisco with an utility sink, raised-panel cabinets, dark wood cabinets, granite worktops, beige walls, terracotta flooring, a side by side washer and dryer and brown floors.
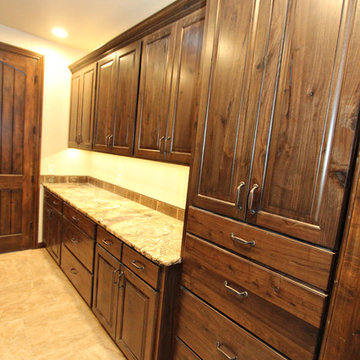
A large custom laundry room done in beautiful dark walnut cabinets, with granite countertops, under cabinet lighting, a stainless steel sink, and rods for hanging clothes.
Lisa Brown (photographer)
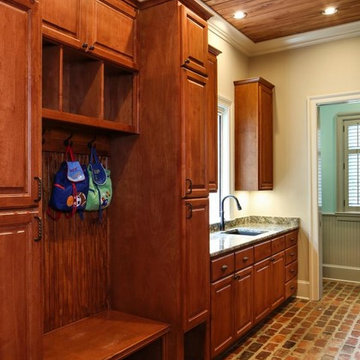
Powder Room
This is an example of a medium sized traditional utility room in New Orleans with raised-panel cabinets, white walls and dark wood cabinets.
This is an example of a medium sized traditional utility room in New Orleans with raised-panel cabinets, white walls and dark wood cabinets.
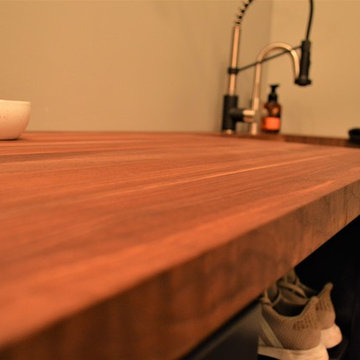
Haas Signature
Wood Species: Maple
Cabinet Finish: Slate Maple
Door Style: Shakertown V
Countertop: John Boos Butcherblock, Walnut
Design ideas for a small rural single-wall separated utility room in Other with a submerged sink, shaker cabinets, dark wood cabinets, wood worktops, beige walls, ceramic flooring, a stacked washer and dryer, beige floors and brown worktops.
Design ideas for a small rural single-wall separated utility room in Other with a submerged sink, shaker cabinets, dark wood cabinets, wood worktops, beige walls, ceramic flooring, a stacked washer and dryer, beige floors and brown worktops.
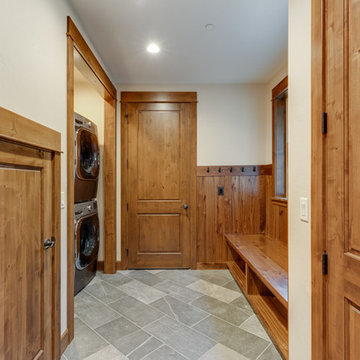
Photo of a large traditional galley utility room in Other with an utility sink, shaker cabinets, dark wood cabinets, beige walls, slate flooring, a stacked washer and dryer and grey floors.
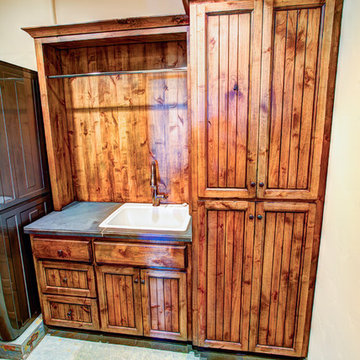
Bedell Photography
Design ideas for a medium sized rustic single-wall separated utility room in Other with recessed-panel cabinets, limestone worktops, beige walls, slate flooring, a stacked washer and dryer, dark wood cabinets and a built-in sink.
Design ideas for a medium sized rustic single-wall separated utility room in Other with recessed-panel cabinets, limestone worktops, beige walls, slate flooring, a stacked washer and dryer, dark wood cabinets and a built-in sink.
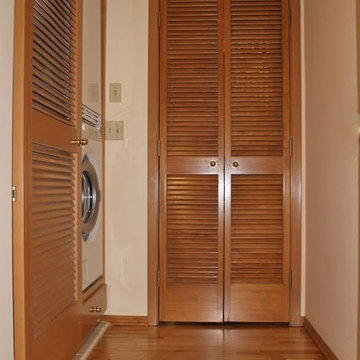
Photo of a large classic galley laundry cupboard in Orange County with a built-in sink, shaker cabinets, dark wood cabinets, wood worktops, beige walls, light hardwood flooring and a stacked washer and dryer.
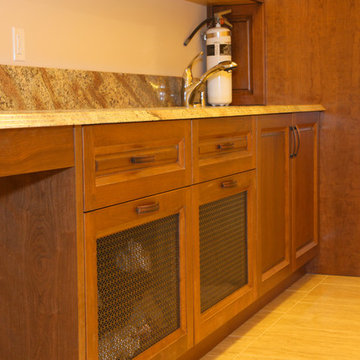
Dennis Robinson
Inspiration for a large traditional u-shaped separated utility room in Vancouver with a submerged sink, raised-panel cabinets, dark wood cabinets, granite worktops, brown splashback, stone slab splashback, porcelain flooring, beige floors, beige walls and a side by side washer and dryer.
Inspiration for a large traditional u-shaped separated utility room in Vancouver with a submerged sink, raised-panel cabinets, dark wood cabinets, granite worktops, brown splashback, stone slab splashback, porcelain flooring, beige floors, beige walls and a side by side washer and dryer.
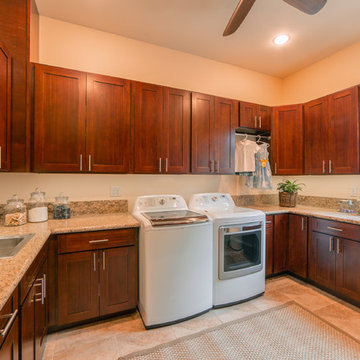
Kurt Stevens
Design ideas for a large contemporary u-shaped utility room in Hawaii with a single-bowl sink, recessed-panel cabinets, granite worktops, beige walls, ceramic flooring, a side by side washer and dryer and dark wood cabinets.
Design ideas for a large contemporary u-shaped utility room in Hawaii with a single-bowl sink, recessed-panel cabinets, granite worktops, beige walls, ceramic flooring, a side by side washer and dryer and dark wood cabinets.
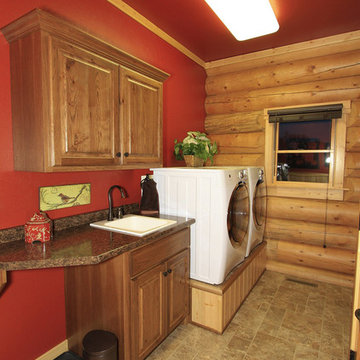
Photos by Hadi Khademi, hadi@blueskyvirtualtours.com
Traditional single-wall separated utility room in Milwaukee with a submerged sink, raised-panel cabinets, dark wood cabinets, red walls and a side by side washer and dryer.
Traditional single-wall separated utility room in Milwaukee with a submerged sink, raised-panel cabinets, dark wood cabinets, red walls and a side by side washer and dryer.
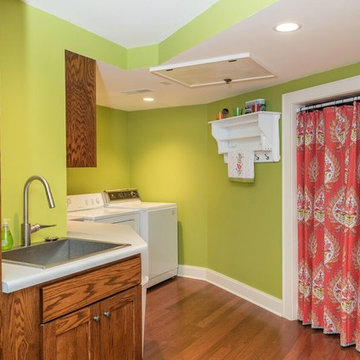
Photo of a medium sized eclectic single-wall separated utility room in Other with a built-in sink, shaker cabinets, dark wood cabinets, laminate countertops, green walls, dark hardwood flooring and brown floors.
Utility Room with Dark Wood Cabinets Ideas and Designs
1